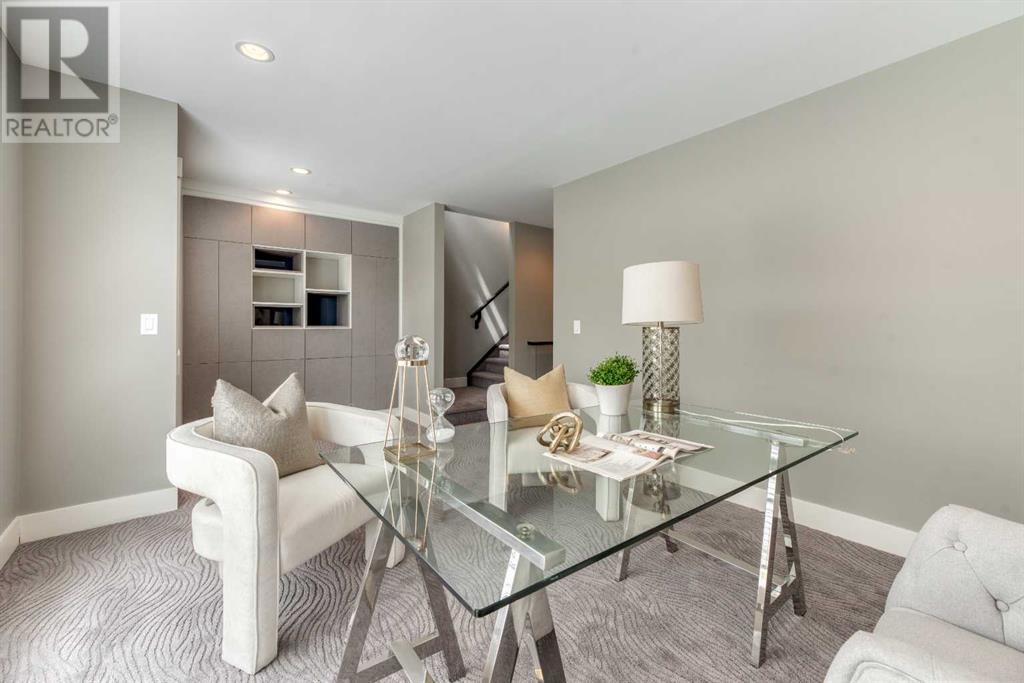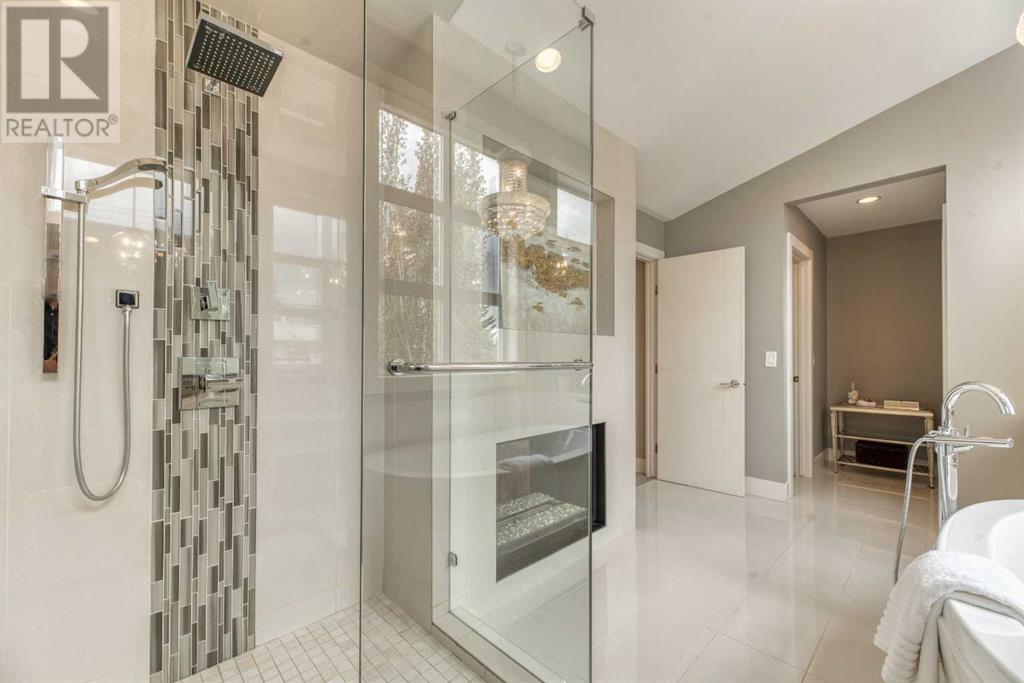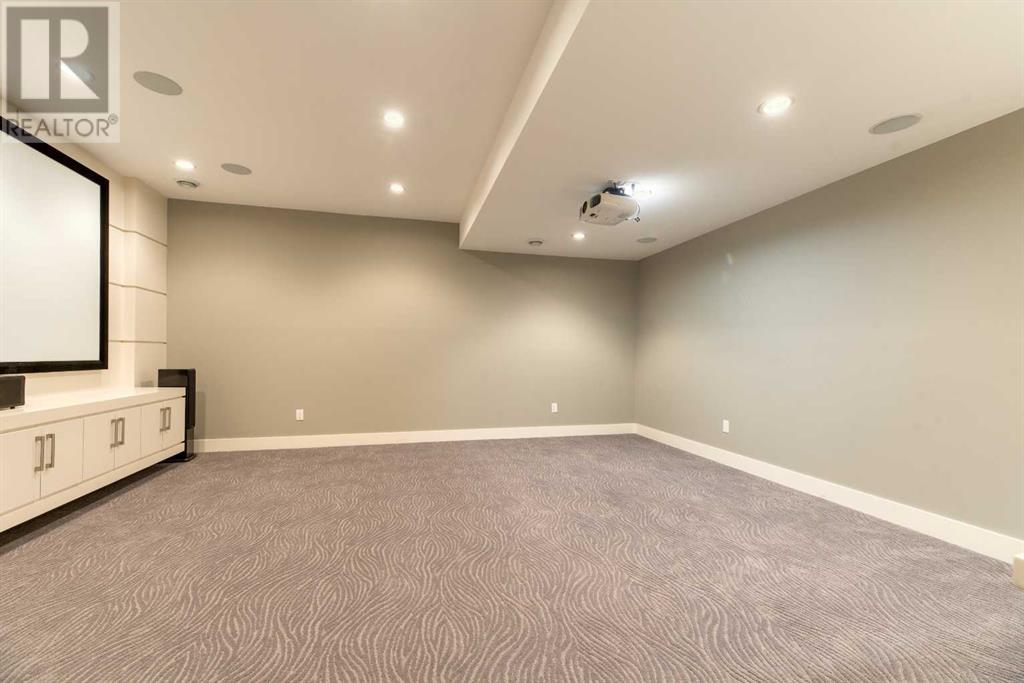1930 Bowness Road Nw Calgary, Alberta T2N 3K6
$1,358,000
**OPEN HOUSE*** Sunday 30 June from 2-4 pm!!!!!! Welcome to your dream home! This show-stopper is located in the heart of West Hillhurst and boasts three floors of luxurious living space featuring central AC, 4 beds, 4.5 baths and a gorgeous outdoor space complete with a Swimspa!! The main floor is spectacular -- open sightlines, hardwood flooring, large windows w/ custom window treatments offering superb natural light. The impressive chefs kitchen is perfect for entertaining, boasting a large island w/a waterfall edge that comfortably seats 6, Brigade appliances w/ gas cooktop & built in oven, beautiful two-toned cabinetry all opening to the living room w/a stone-surround gas fireplace & built in bookshelves as well as the front dining/flex room. On the second level find a HUGE den/office/meditation room including built-in office storage, a bedroom, laundry room w/sink & 4 pc bath. Completing the second level – the large primary bedroom featuring a double-sided gas fireplace, walk-in closet, 5 pc ensuite w/ soaker tub & large shower. On the third floor - an additional bedroom w/ 3 pc ensuite, a spacious bonus room w/ a south-facing balcony & a gas fireplace – VIEWS galore! The fully-finished lower level features a recreation room w/ wet bar, home theatre w/ surround sound, additional bedroom/flex space, and another 4 pc bath. This home is not only beautiful – it’s SMART with Control 4 Home Automation throughout. Imagine unwinding in your private oasis—this fully landscaped backyard retreat features a patio area, programmable irrigation, pergola, and a magnificent 13-ft SWIMSPA complete w/custom stairs & hidden storage! Whether you're hosting gatherings or enjoying quiet evenings, this home offers the perfect blend of comfort and sophistication. (id:29935)
Open House
This property has open houses!
2:00 pm
Ends at:4:00 pm
Gorgeous home - 4 bedrooms, SwimSpa!!!!
Property Details
| MLS® Number | A2135270 |
| Property Type | Single Family |
| Community Name | West Hillhurst |
| Amenities Near By | Park |
| Features | Back Lane, Wet Bar, Closet Organizers, No Animal Home, No Smoking Home |
| Parking Space Total | 2 |
| Plan | 5151o |
| Pool Type | Above Ground Pool, Pool |
| Structure | Deck |
Building
| Bathroom Total | 5 |
| Bedrooms Above Ground | 3 |
| Bedrooms Below Ground | 1 |
| Bedrooms Total | 4 |
| Appliances | Refrigerator, Cooktop - Gas, Dishwasher, Microwave, Garburator, Oven - Built-in, Hood Fan, Window Coverings, Garage Door Opener, Washer & Dryer |
| Basement Development | Finished |
| Basement Type | Full (finished) |
| Constructed Date | 2014 |
| Construction Style Attachment | Semi-detached |
| Cooling Type | Central Air Conditioning |
| Exterior Finish | Stone, Stucco |
| Fireplace Present | Yes |
| Fireplace Total | 3 |
| Flooring Type | Carpeted, Ceramic Tile, Hardwood |
| Foundation Type | Poured Concrete |
| Half Bath Total | 1 |
| Heating Fuel | Natural Gas |
| Heating Type | Forced Air |
| Stories Total | 3 |
| Size Interior | 2470.32 Sqft |
| Total Finished Area | 2470.32 Sqft |
| Type | Duplex |
Parking
| Detached Garage | 2 |
Land
| Acreage | No |
| Fence Type | Fence |
| Land Amenities | Park |
| Landscape Features | Landscaped |
| Size Frontage | 15.23 M |
| Size Irregular | 291.00 |
| Size Total | 291 M2|0-4,050 Sqft |
| Size Total Text | 291 M2|0-4,050 Sqft |
| Zoning Description | R-c2 |
Rooms
| Level | Type | Length | Width | Dimensions |
|---|---|---|---|---|
| Second Level | Primary Bedroom | 13.92 Ft x 13.08 Ft | ||
| Second Level | Bedroom | 11.42 Ft x 10.58 Ft | ||
| Second Level | Laundry Room | 6.75 Ft x 4.92 Ft | ||
| Second Level | Study | 20.00 Ft x 11.17 Ft | ||
| Second Level | Other | 9.00 Ft x 5.67 Ft | ||
| Second Level | 5pc Bathroom | 19.83 Ft x 9.83 Ft | ||
| Second Level | 4pc Bathroom | 11.42 Ft x 4.92 Ft | ||
| Third Level | Bonus Room | 17.33 Ft x 14.33 Ft | ||
| Third Level | Bedroom | 12.42 Ft x 13.50 Ft | ||
| Third Level | 3pc Bathroom | 5.58 Ft x 8.75 Ft | ||
| Lower Level | 4pc Bathroom | 8.08 Ft x 4.92 Ft | ||
| Lower Level | Other | 9.00 Ft x 4.08 Ft | ||
| Lower Level | Bedroom | 10.50 Ft x 11.83 Ft | ||
| Lower Level | Media | 18.75 Ft x 14.75 Ft | ||
| Lower Level | Storage | 5.08 Ft x 9.08 Ft | ||
| Lower Level | Furnace | 8.67 Ft x 9.92 Ft | ||
| Main Level | Living Room | 19.83 Ft x 15.25 Ft | ||
| Main Level | Kitchen | 16.00 Ft x 19.42 Ft | ||
| Main Level | Dining Room | 14.67 Ft x 11.83 Ft | ||
| Main Level | 2pc Bathroom | 4.75 Ft x 4.92 Ft |
https://www.realtor.ca/real-estate/26944614/1930-bowness-road-nw-calgary-west-hillhurst




















































