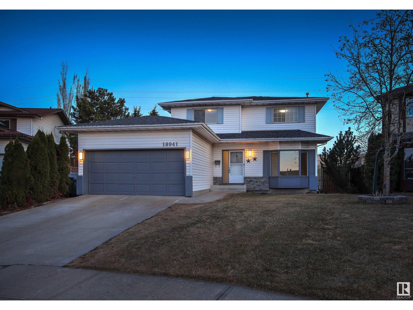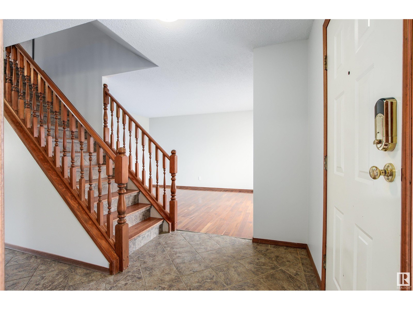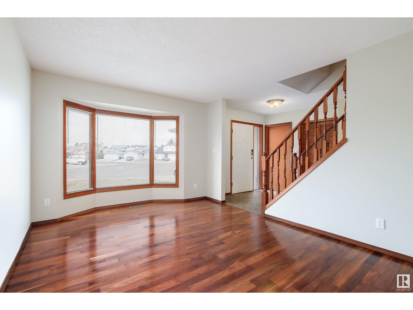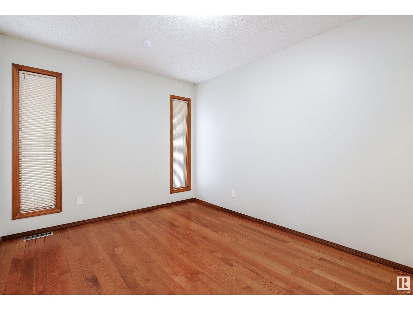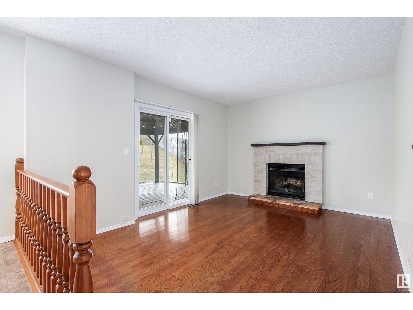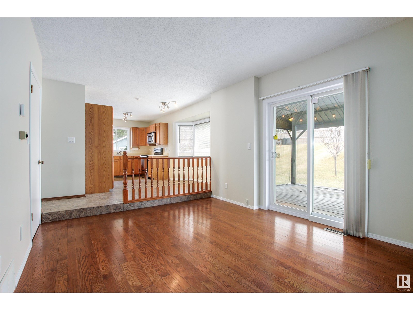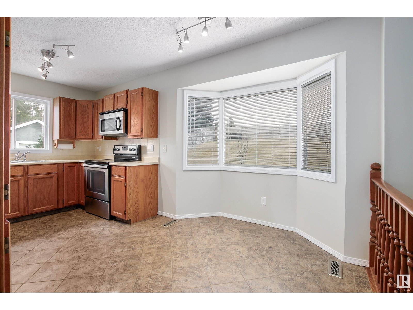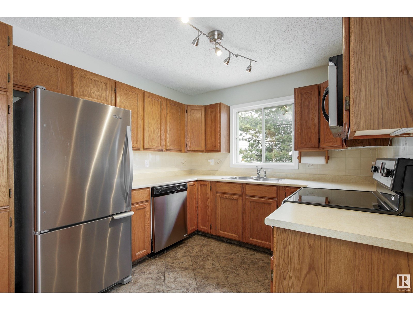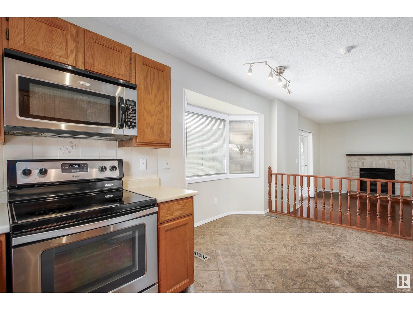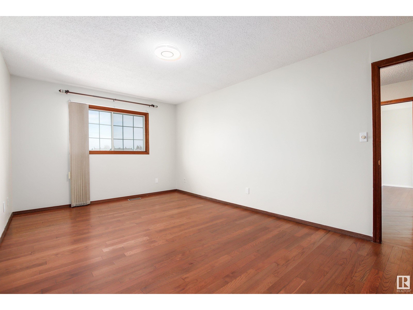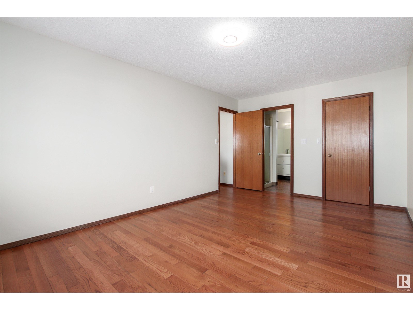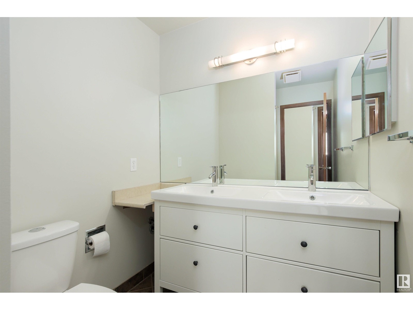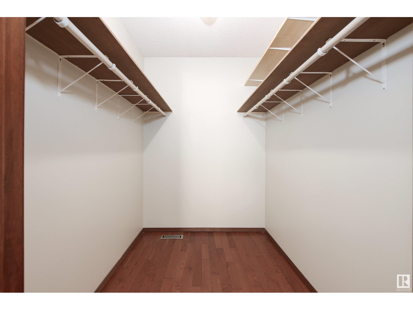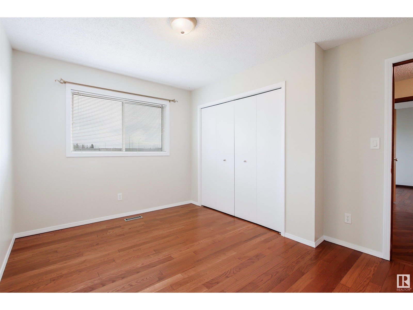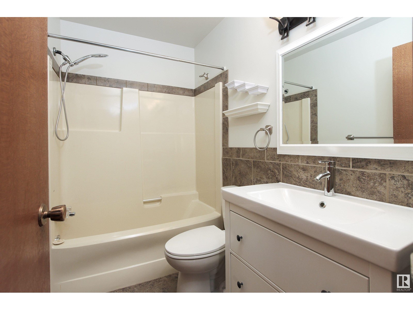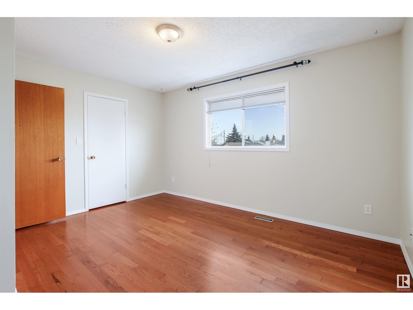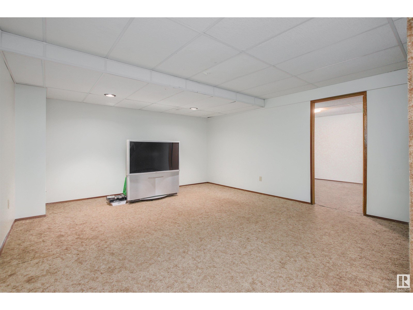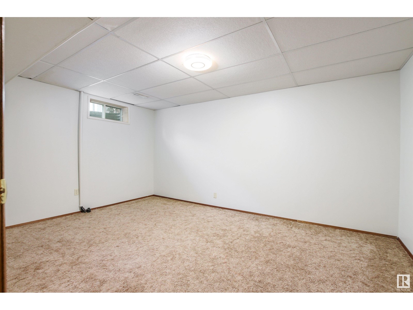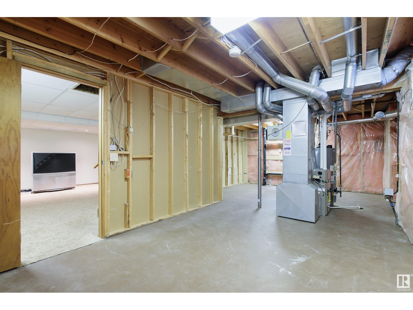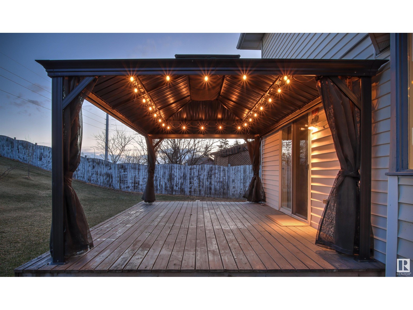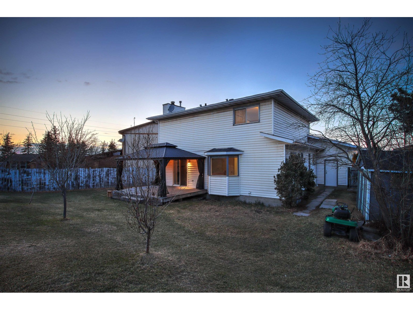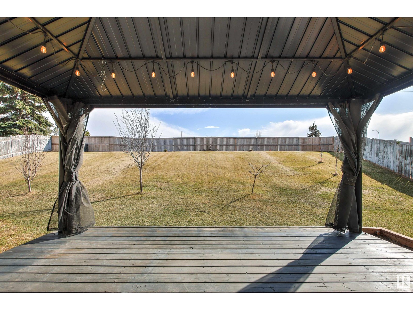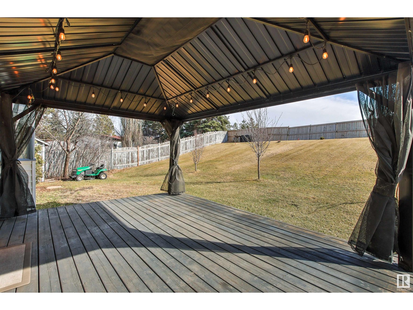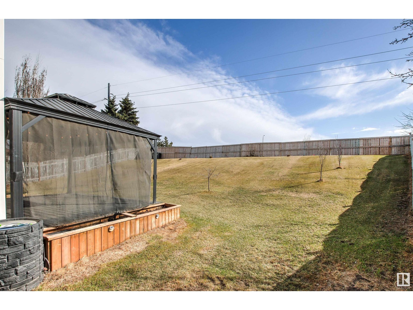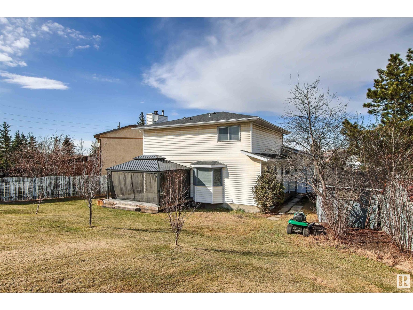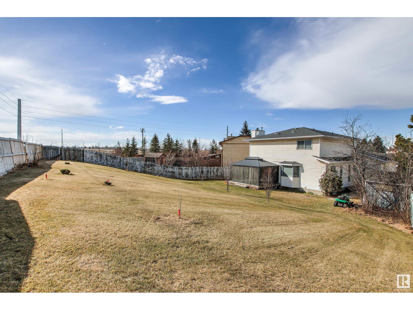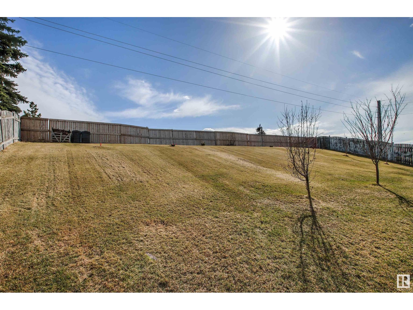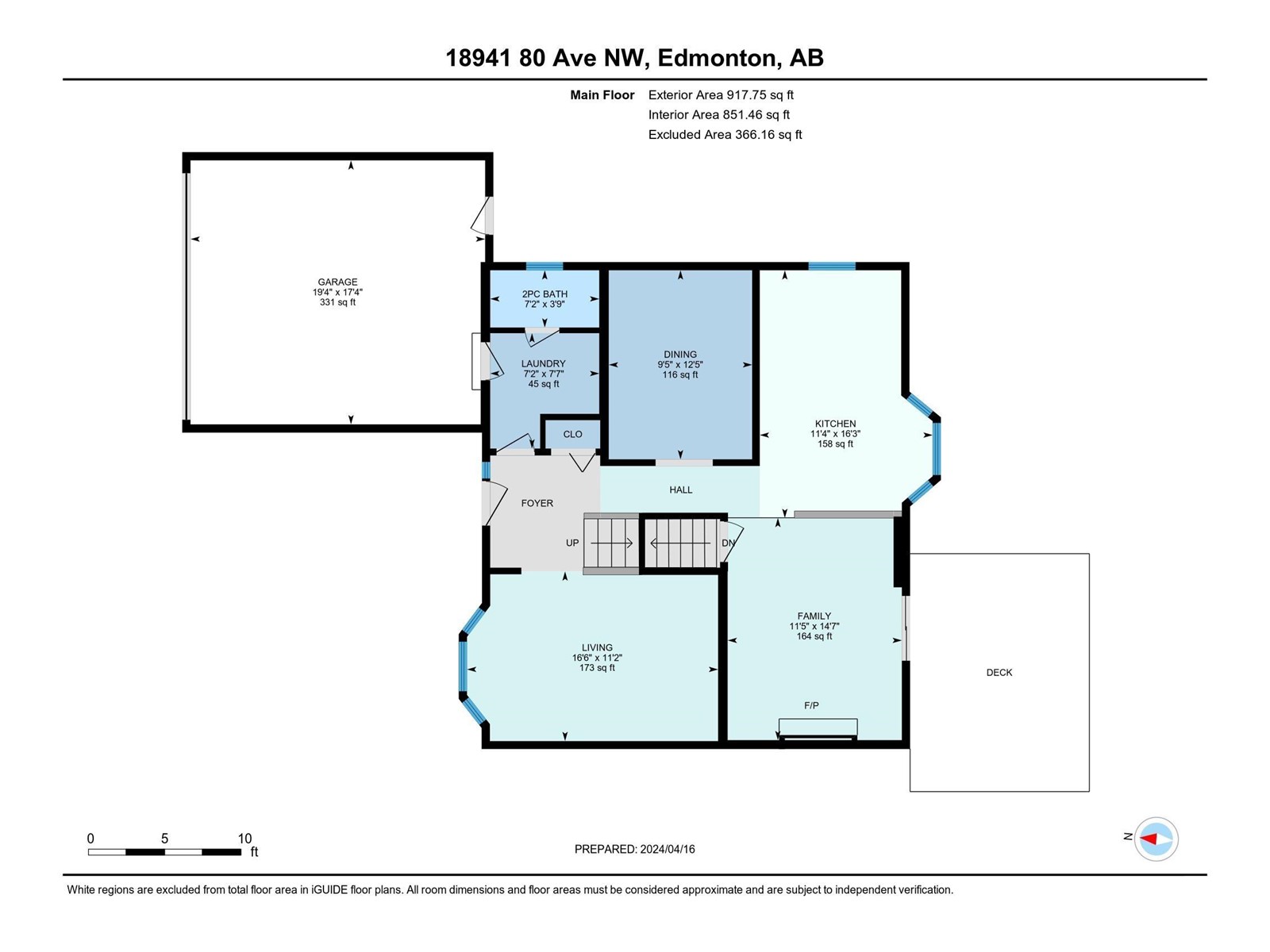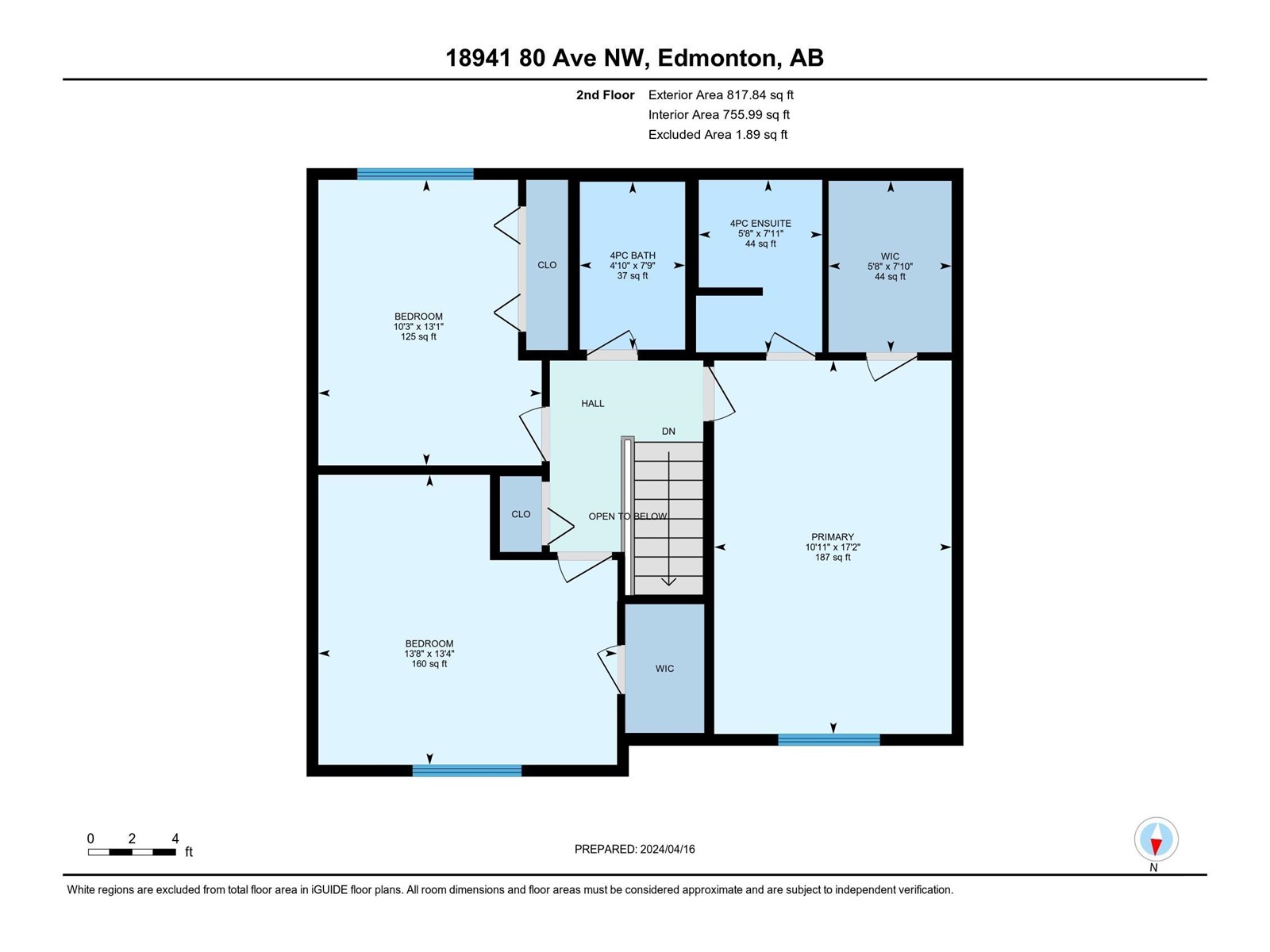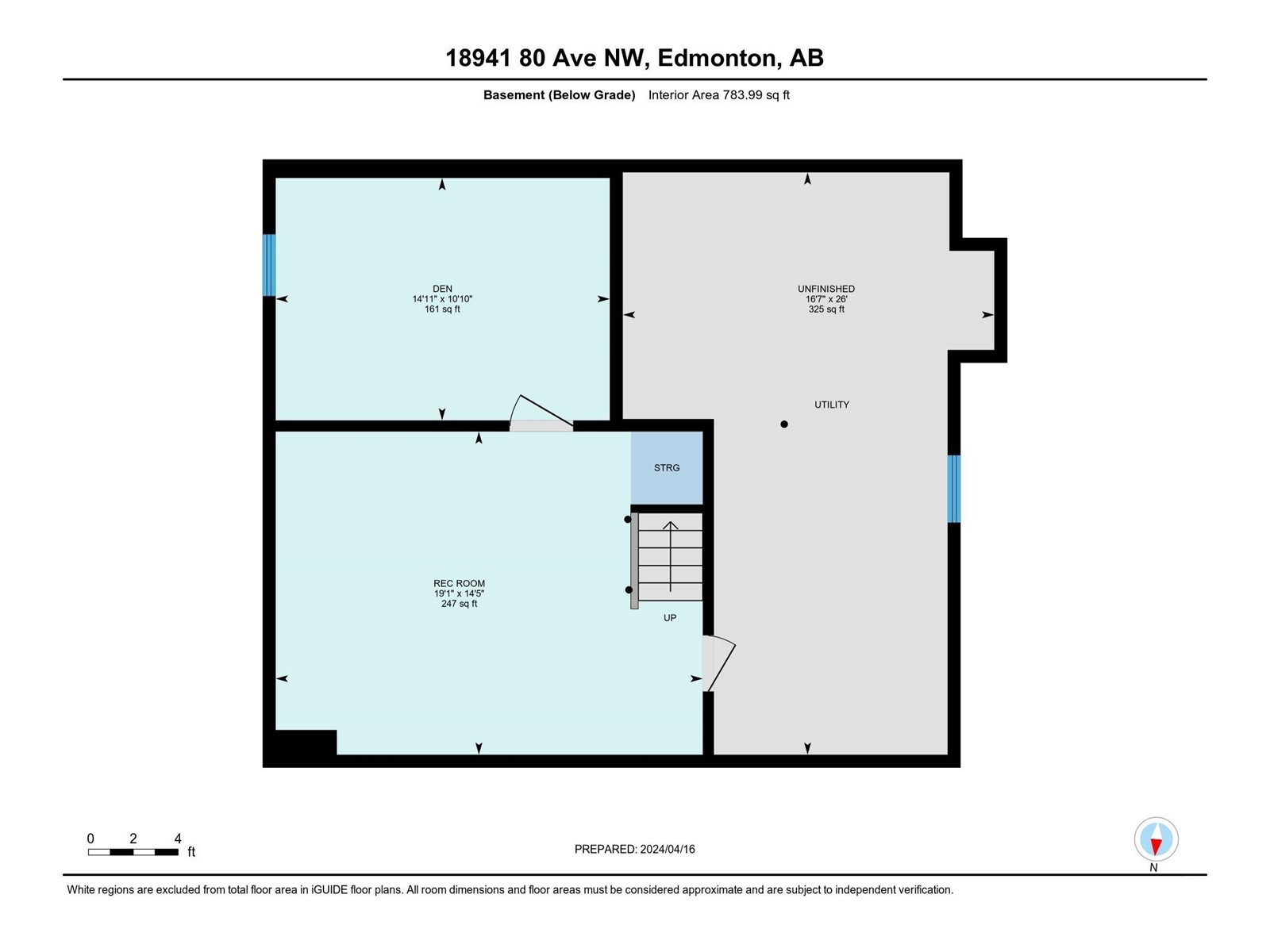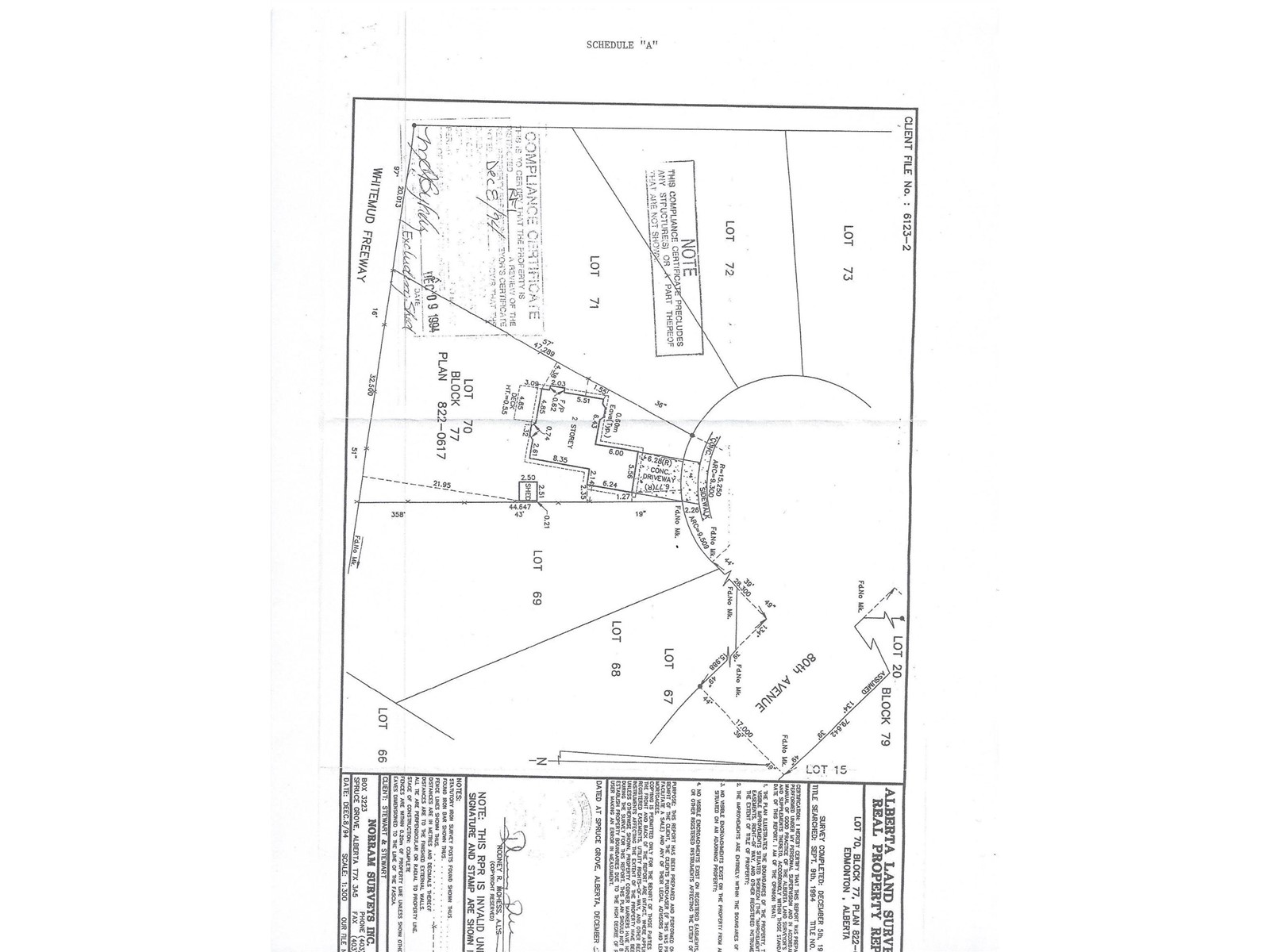4 Bedroom
3 Bathroom
161.24 m2
Fireplace
Forced Air
$439,900
Welcome to your ideal home in Aldergrove, nestled on a peaceful cul-de-sac. Presenting a 4-bdrm 2.5-bath house boasting 1735 sq ft of spacious living. This property stands out with great curb appeal, double attached garage, and generously sized 912m2 lot with a sunny south-facing yard. Inside, the warmth of hardwood and ceramic tile floors guide you through the well-designed main and upper floor. The kitchen flows into the inviting family room, enhanced with a stone-facing wood-burning fireplace. Sliding doors open to a large deck, perfect for entertaining or quiet relaxation. The main floor also hosts a living room dining room, laundry area, and an updated half bath. Upstairs, discover the large primary bdrm with an updated 4-piece ensuite, 2 additional bdrms, and a 2nd tastefully updated 4-piece bath. The finished basement expands your living space with a large rec room, a 4th bdrm, and an extensive utility room with storage. Upgraded with Hi-efficiency furnace (2017), HWT (2015) & newer shingles (2015) (id:29935)
Property Details
|
MLS® Number
|
E4382654 |
|
Property Type
|
Single Family |
|
Neigbourhood
|
Aldergrove |
|
Amenities Near By
|
Playground, Public Transit, Schools, Shopping |
|
Features
|
Cul-de-sac, See Remarks, No Animal Home, No Smoking Home |
|
Structure
|
Deck |
Building
|
Bathroom Total
|
3 |
|
Bedrooms Total
|
4 |
|
Appliances
|
Dishwasher, Dryer, Microwave Range Hood Combo, Refrigerator, Stove, Window Coverings |
|
Basement Development
|
Finished |
|
Basement Type
|
Full (finished) |
|
Constructed Date
|
1985 |
|
Construction Style Attachment
|
Detached |
|
Fire Protection
|
Smoke Detectors |
|
Fireplace Fuel
|
Wood |
|
Fireplace Present
|
Yes |
|
Fireplace Type
|
Unknown |
|
Half Bath Total
|
1 |
|
Heating Type
|
Forced Air |
|
Stories Total
|
2 |
|
Size Interior
|
161.24 M2 |
|
Type
|
House |
Parking
Land
|
Acreage
|
No |
|
Fence Type
|
Fence |
|
Land Amenities
|
Playground, Public Transit, Schools, Shopping |
|
Size Irregular
|
912.58 |
|
Size Total
|
912.58 M2 |
|
Size Total Text
|
912.58 M2 |
Rooms
| Level |
Type |
Length |
Width |
Dimensions |
|
Lower Level |
Bedroom 4 |
4.45 m |
3.3 m |
4.45 m x 3.3 m |
|
Lower Level |
Recreation Room |
5.8 m |
4.39 m |
5.8 m x 4.39 m |
|
Main Level |
Living Room |
5.02 m |
3.39 m |
5.02 m x 3.39 m |
|
Main Level |
Dining Room |
3.78 m |
2.86 m |
3.78 m x 2.86 m |
|
Main Level |
Kitchen |
4.95 m |
3.45 m |
4.95 m x 3.45 m |
|
Main Level |
Family Room |
4.44 m |
3.48 m |
4.44 m x 3.48 m |
|
Upper Level |
Primary Bedroom |
5.23 m |
3.32 m |
5.23 m x 3.32 m |
|
Upper Level |
Bedroom 2 |
4.18 m |
4.06 m |
4.18 m x 4.06 m |
|
Upper Level |
Bedroom 3 |
3.99 m |
3.12 m |
3.99 m x 3.12 m |
https://www.realtor.ca/real-estate/26769295/18941-80-av-nw-edmonton-aldergrove

