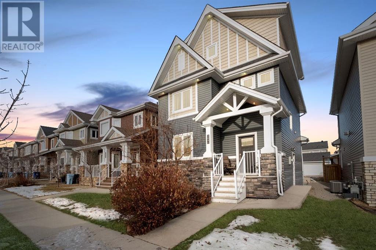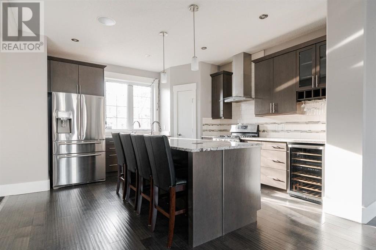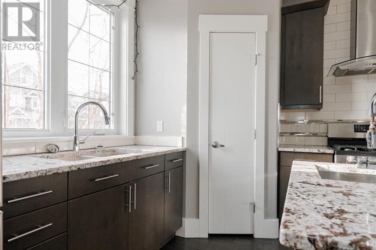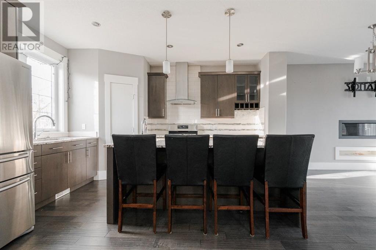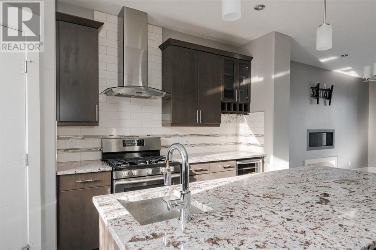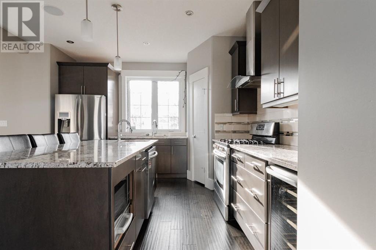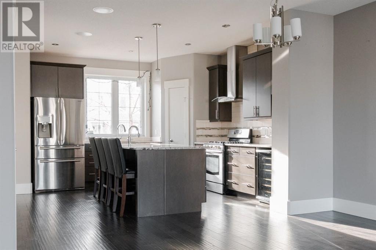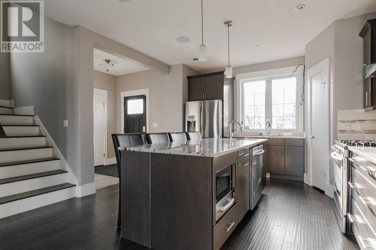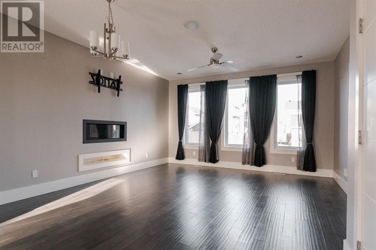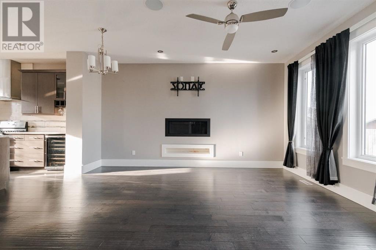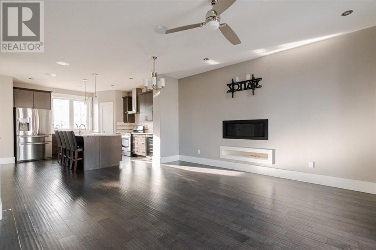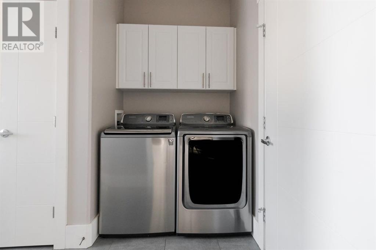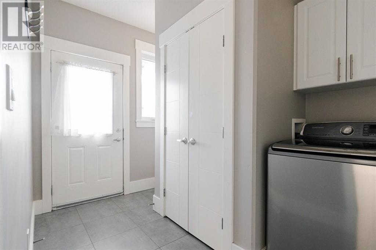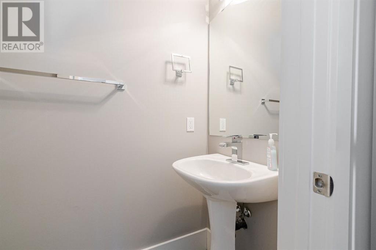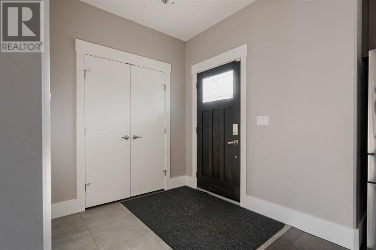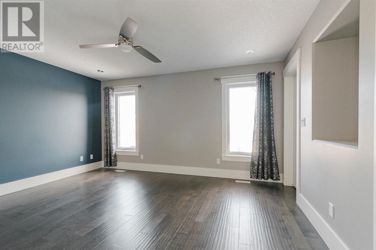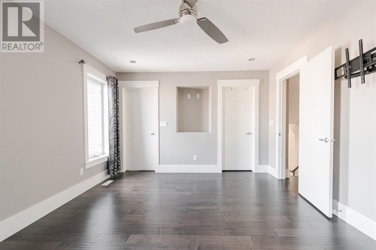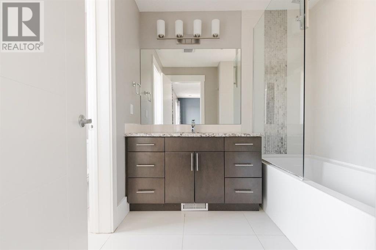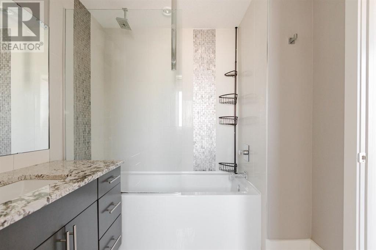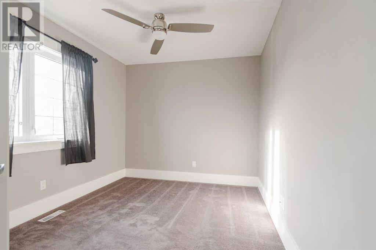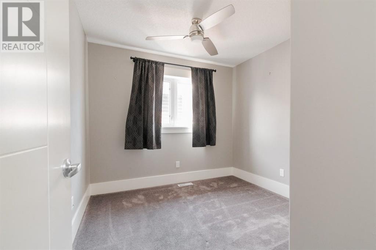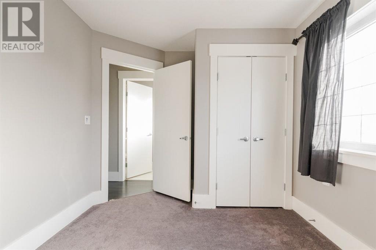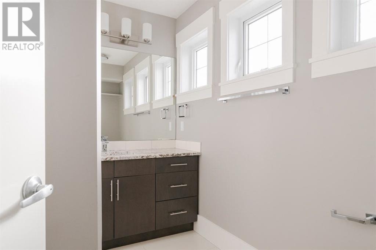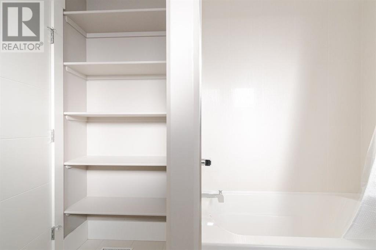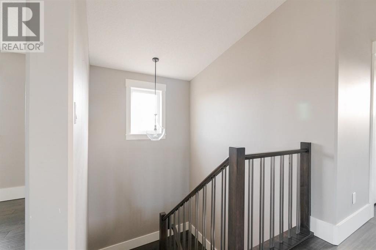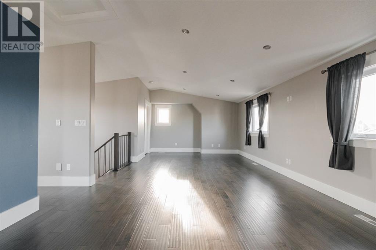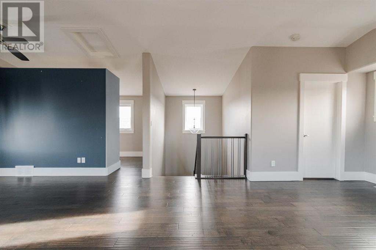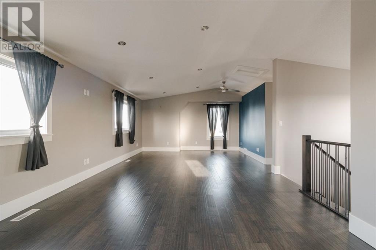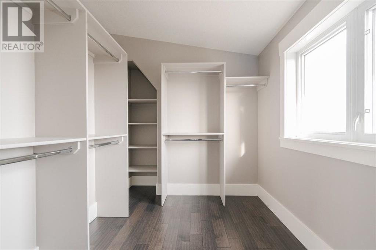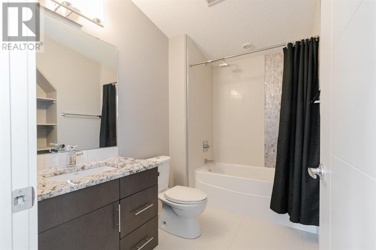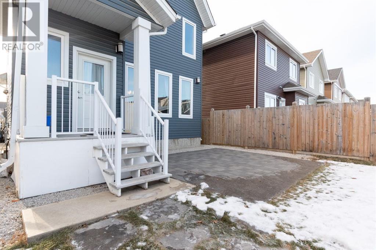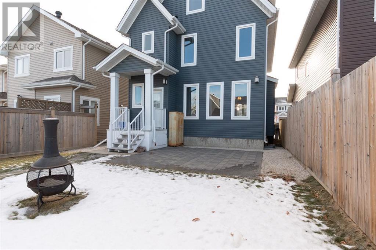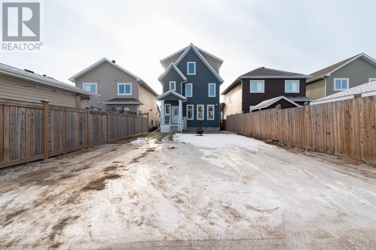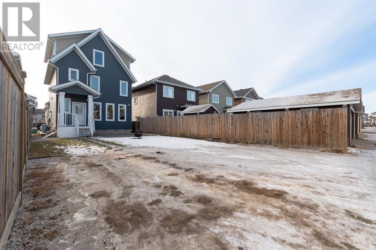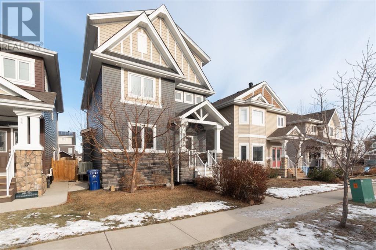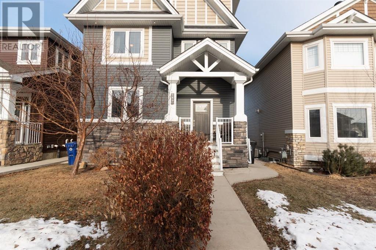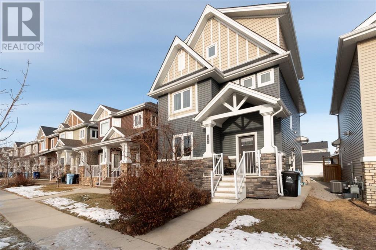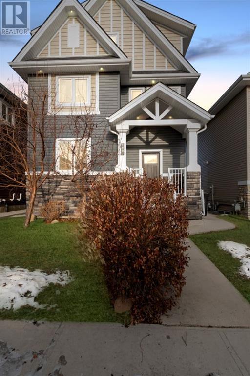4 Bedroom
4 Bathroom
2179.84 sqft
Fireplace
None
Other, Forced Air
Landscaped
$569,900
Welcome to 189 Comeau Crescent: luxury and functionality merge perfectly in this beautiful home stretching out across three stories, complete with a spacious one bedroom legal suite below and boasting high end finishes including granite countertops, engineered hardwood floors, high ceilings and baseboards. With a unique floor plan, this home offers ample living space in the heart of Parsons Creek, currently one of the most sought after neighbourhoods in Wood Buffalo.Crafted by R-Star Homes, this property boasts exceptional quality, starting with the open main living space highlighted by the kitchen. The island features a prep sink and pop-up electrical outlet, while the pantry offers extra storage. The 5-burner gas stove is complemented by a stainless steel range hood, and the long island provides plenty of seating. The living room and dining room are bathed in natural light, with a modern gas fireplace adding a sleek touch. Completing the main level are the laundry room and a convenient two-piece powder room.Ascending to the second level reveals three generously sized bedrooms, including the primary retreat complete with a walk-in closet and luxurious ensuite bathroom featuring a water closet and large glass shower. Another flight of stairs leads to the third level, where an incredible open loft space awaits. With a four-piece bathroom, oversized walk-in closet, vaulted ceilings, and hardwood floors, this space can serve as an additionally primary retreat/fourth bedroom above grade or a versatile bonus room with ample storage for games or crafts—a rare layout in our region.The self-contained separate entry legal suite offers generous living space warmed by in-floor heat, including an open living area, full kitchen, four-piece bathroom, separate laundry and a generously sized bedroom. Additionally, the hot water tank was recently replaced in 2023, and the home is ready for immediate possession—schedule a private tour today and discover all the exceptional feature s this home has to offer. (id:29935)
Property Details
|
MLS® Number
|
A2105856 |
|
Property Type
|
Single Family |
|
Community Name
|
Parsons North |
|
Amenities Near By
|
Park, Playground |
|
Features
|
Pvc Window, Closet Organizers, No Smoking Home |
|
Parking Space Total
|
4 |
|
Plan
|
1320158 |
Building
|
Bathroom Total
|
4 |
|
Bedrooms Above Ground
|
4 |
|
Bedrooms Total
|
4 |
|
Appliances
|
Refrigerator, Dishwasher, Wine Fridge, Stove, Microwave, Window Coverings, Washer & Dryer |
|
Basement Development
|
Finished |
|
Basement Features
|
Separate Entrance, Suite |
|
Basement Type
|
Full (finished) |
|
Constructed Date
|
2013 |
|
Construction Style Attachment
|
Detached |
|
Cooling Type
|
None |
|
Exterior Finish
|
Vinyl Siding |
|
Fireplace Present
|
Yes |
|
Fireplace Total
|
1 |
|
Flooring Type
|
Hardwood, Laminate, Tile |
|
Foundation Type
|
Poured Concrete |
|
Half Bath Total
|
1 |
|
Heating Type
|
Other, Forced Air |
|
Stories Total
|
3 |
|
Size Interior
|
2179.84 Sqft |
|
Total Finished Area
|
2179.84 Sqft |
|
Type
|
House |
Parking
Land
|
Acreage
|
No |
|
Fence Type
|
Partially Fenced |
|
Land Amenities
|
Park, Playground |
|
Landscape Features
|
Landscaped |
|
Size Depth
|
35.01 M |
|
Size Frontage
|
9.98 M |
|
Size Irregular
|
3760.18 |
|
Size Total
|
3760.18 Sqft|0-4,050 Sqft |
|
Size Total Text
|
3760.18 Sqft|0-4,050 Sqft |
|
Zoning Description
|
Nd |
Rooms
| Level |
Type |
Length |
Width |
Dimensions |
|
Second Level |
4pc Bathroom |
|
|
10.00 Ft x 7.08 Ft |
|
Second Level |
4pc Bathroom |
|
|
7.17 Ft x 10.83 Ft |
|
Second Level |
Bedroom |
|
|
15.00 Ft x 12.08 Ft |
|
Second Level |
Bedroom |
|
|
10.08 Ft x 9.25 Ft |
|
Second Level |
Bedroom |
|
|
12.33 Ft x 9.17 Ft |
|
Third Level |
4pc Bathroom |
|
|
9.17 Ft x 7.42 Ft |
|
Third Level |
Primary Bedroom |
|
|
22.58 Ft x 27.83 Ft |
|
Third Level |
Other |
|
|
7.58 Ft x 9.42 Ft |
|
Main Level |
2pc Bathroom |
|
|
7.33 Ft x 3.00 Ft |
|
Main Level |
Dining Room |
|
|
15.00 Ft x 7.58 Ft |
|
Main Level |
Kitchen |
|
|
14.17 Ft x 14.58 Ft |
|
Main Level |
Living Room |
|
|
15.00 Ft x 9.00 Ft |
|
Main Level |
Other |
|
|
7.17 Ft x 12.08 Ft |
https://www.realtor.ca/real-estate/26492470/189-comeau-crescent-fort-mcmurray-parsons-north

