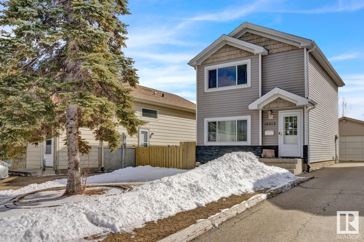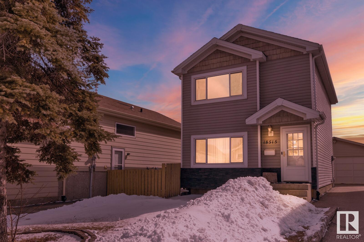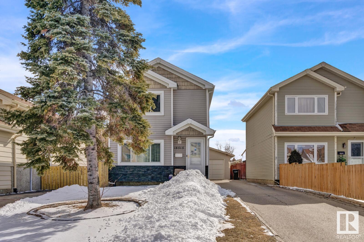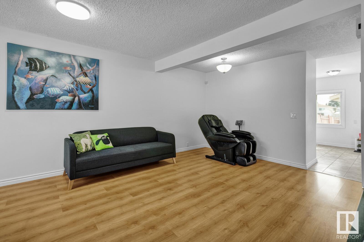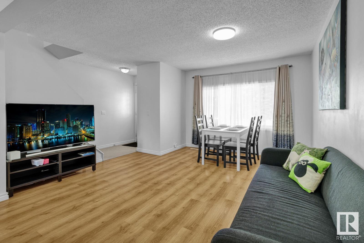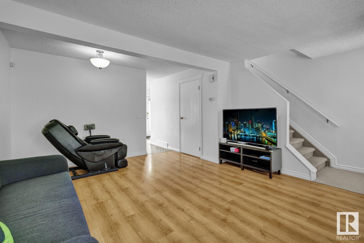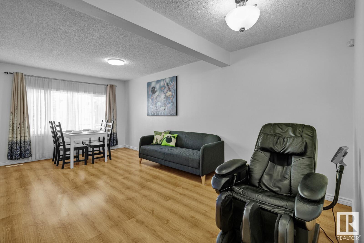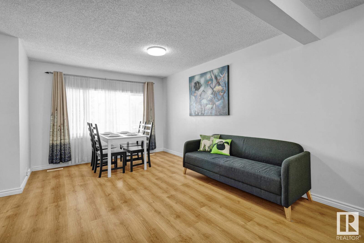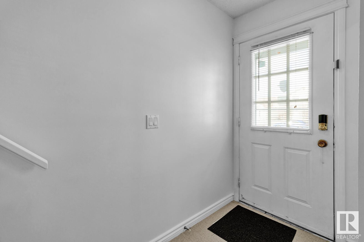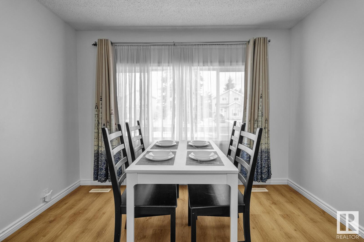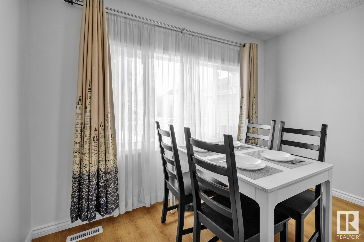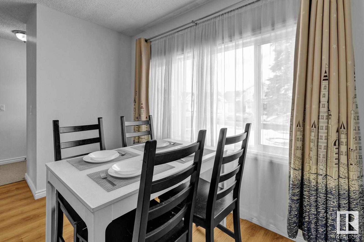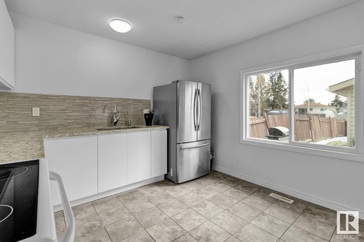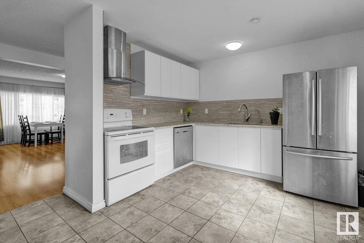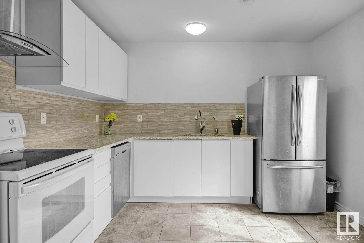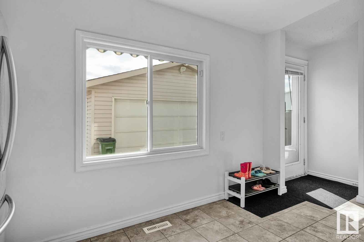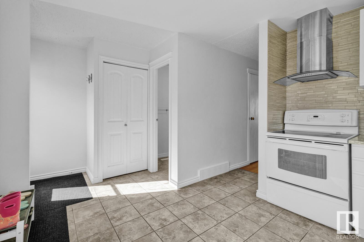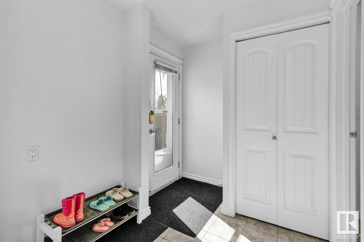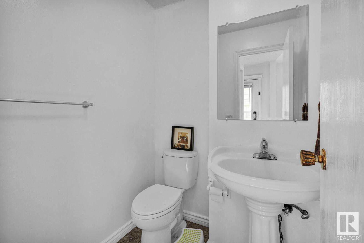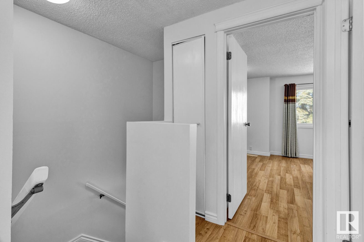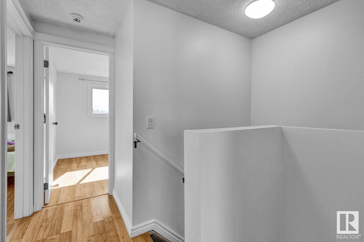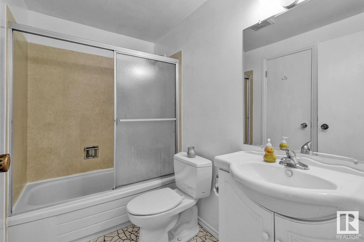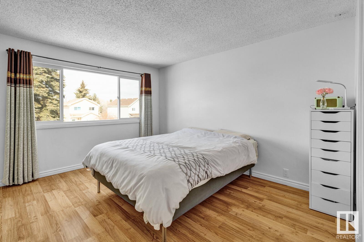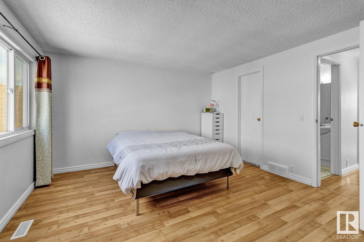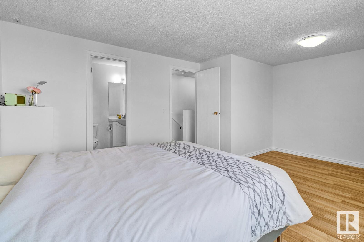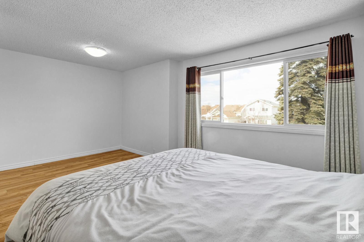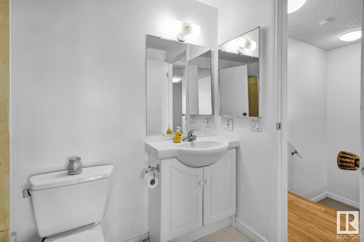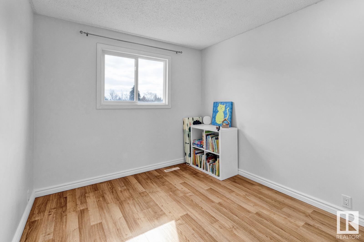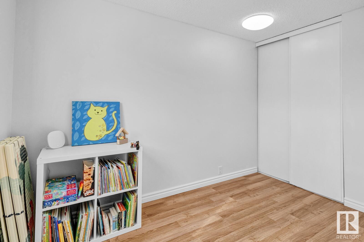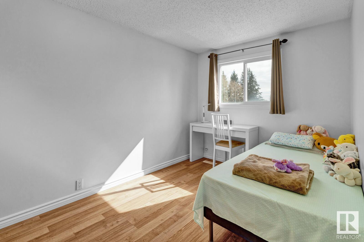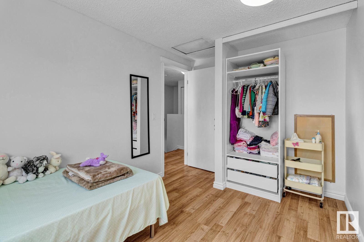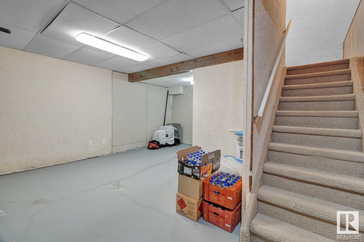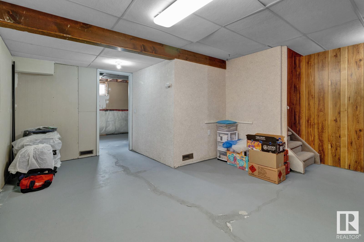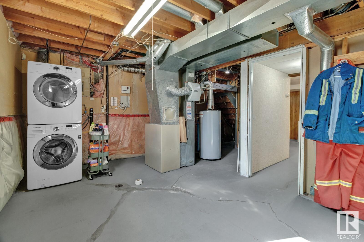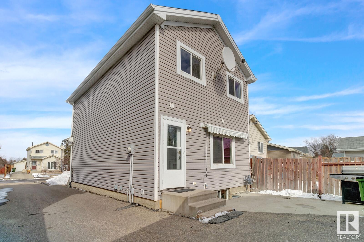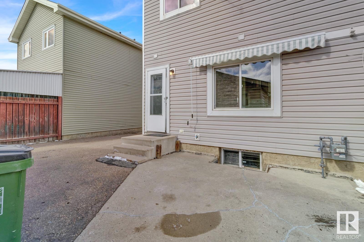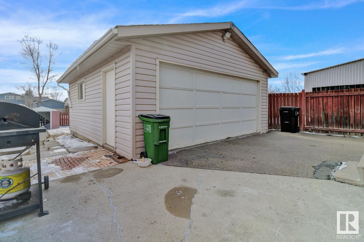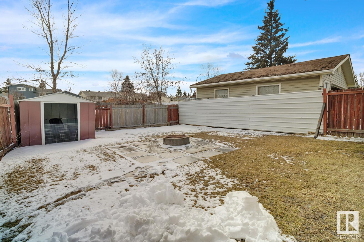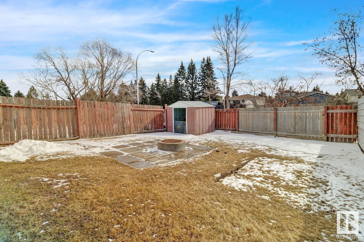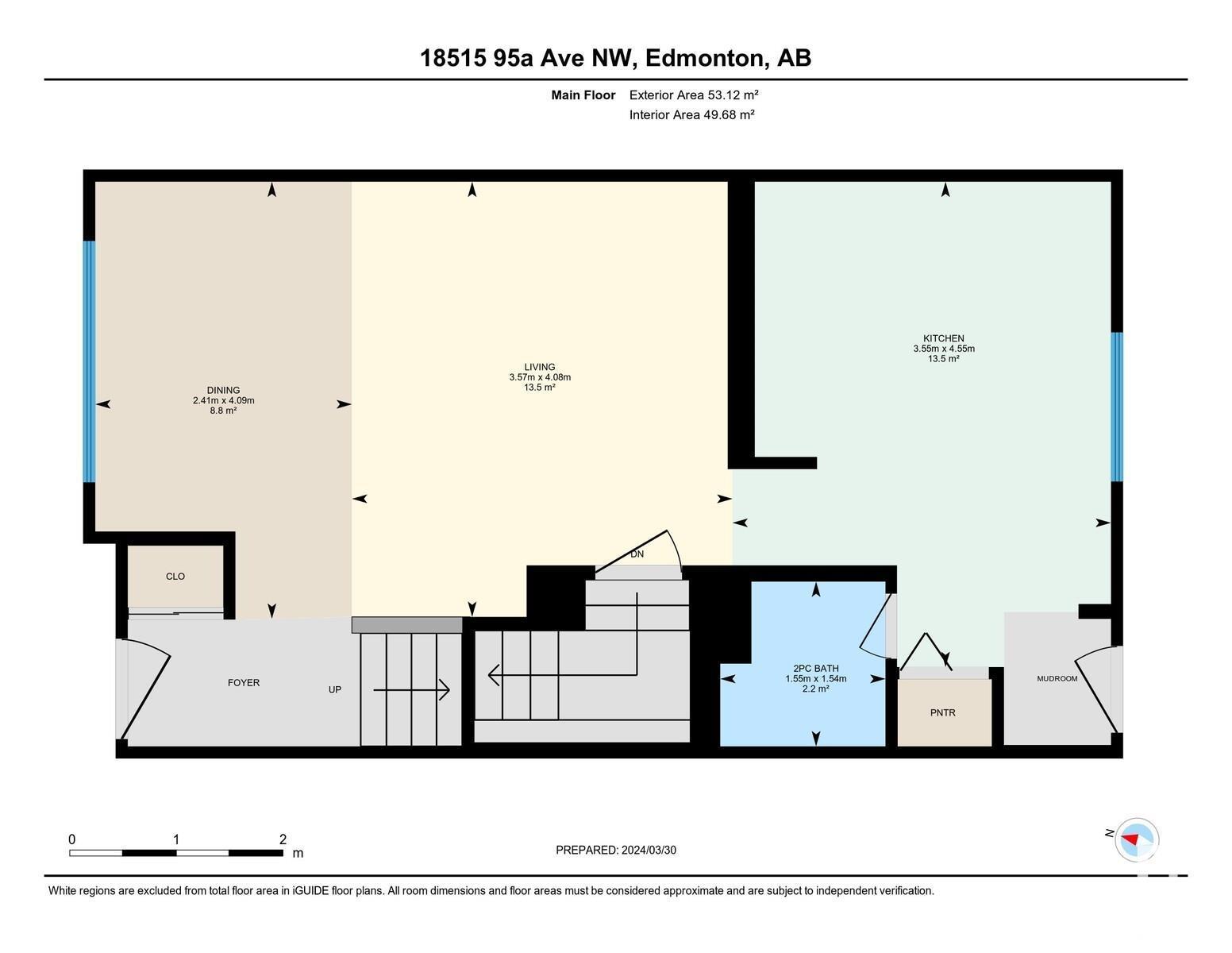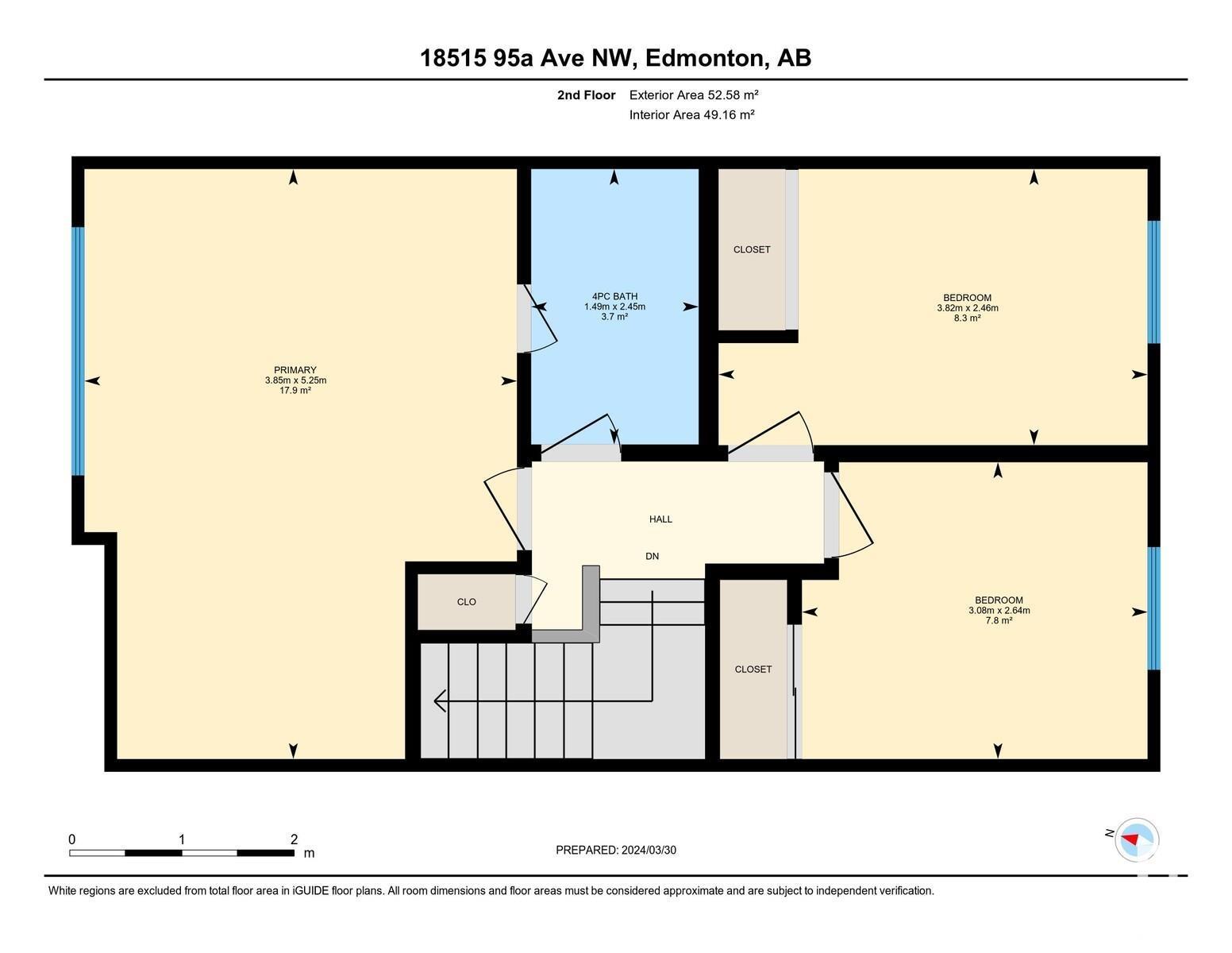3 Bedroom
2 Bathroom
105.7 m2
Forced Air
$378,800
Nestled in the highly desirable La Perle neighborhood! This charming single-family residence offers 3 bedrooms and 1.5 baths, Situated just walking distance to West Edmonton Mall, you'll enjoy easy access to shopping, dining, and entertainment options. Commuting is a breeze with nearby Anthony Henday and Whitemud highways. This home is ideal for those seeking convenience, as it's within walking distance to an elementary school and a short 5-minute drive to Superstore and Terra Losa plaza. Recent upgrades include a modern kitchen featuring brand new cabinets and quartz countertops, along with refreshed garage shingles and a hot water tank. Upstairs, you'll find a full bathroom with a convenient door connecting to the primary bedroom, offering added privacy. Parking is never an issue with a detached garage and a 4-car driveway. Step outside to the south-facing backyard, complete with a firepit, perfect for hosting outdoor gatherings and enjoying peaceful relaxation. (id:29935)
Property Details
|
MLS® Number
|
E4380443 |
|
Property Type
|
Single Family |
|
Neigbourhood
|
La Perle |
|
Amenities Near By
|
Playground, Public Transit, Schools, Shopping |
|
Features
|
No Animal Home, No Smoking Home |
|
Structure
|
Fire Pit |
Building
|
Bathroom Total
|
2 |
|
Bedrooms Total
|
3 |
|
Appliances
|
Dishwasher, Dryer, Garage Door Opener, Hood Fan, Refrigerator, Stove, Washer, Window Coverings |
|
Basement Development
|
Partially Finished |
|
Basement Type
|
Full (partially Finished) |
|
Constructed Date
|
1982 |
|
Construction Style Attachment
|
Detached |
|
Half Bath Total
|
1 |
|
Heating Type
|
Forced Air |
|
Stories Total
|
2 |
|
Size Interior
|
105.7 M2 |
|
Type
|
House |
Parking
Land
|
Acreage
|
No |
|
Fence Type
|
Fence |
|
Land Amenities
|
Playground, Public Transit, Schools, Shopping |
|
Size Irregular
|
407.39 |
|
Size Total
|
407.39 M2 |
|
Size Total Text
|
407.39 M2 |
Rooms
| Level |
Type |
Length |
Width |
Dimensions |
|
Main Level |
Living Room |
3.57 m |
4.08 m |
3.57 m x 4.08 m |
|
Main Level |
Dining Room |
2.41 m |
4.09 m |
2.41 m x 4.09 m |
|
Main Level |
Kitchen |
3.55 m |
4.55 m |
3.55 m x 4.55 m |
|
Upper Level |
Primary Bedroom |
3.85 m |
5.25 m |
3.85 m x 5.25 m |
|
Upper Level |
Bedroom 2 |
3.82 m |
2.46 m |
3.82 m x 2.46 m |
|
Upper Level |
Bedroom 3 |
3.08 m |
2.64 m |
3.08 m x 2.64 m |
https://www.realtor.ca/real-estate/26711151/18515-95a-av-nw-edmonton-la-perle

