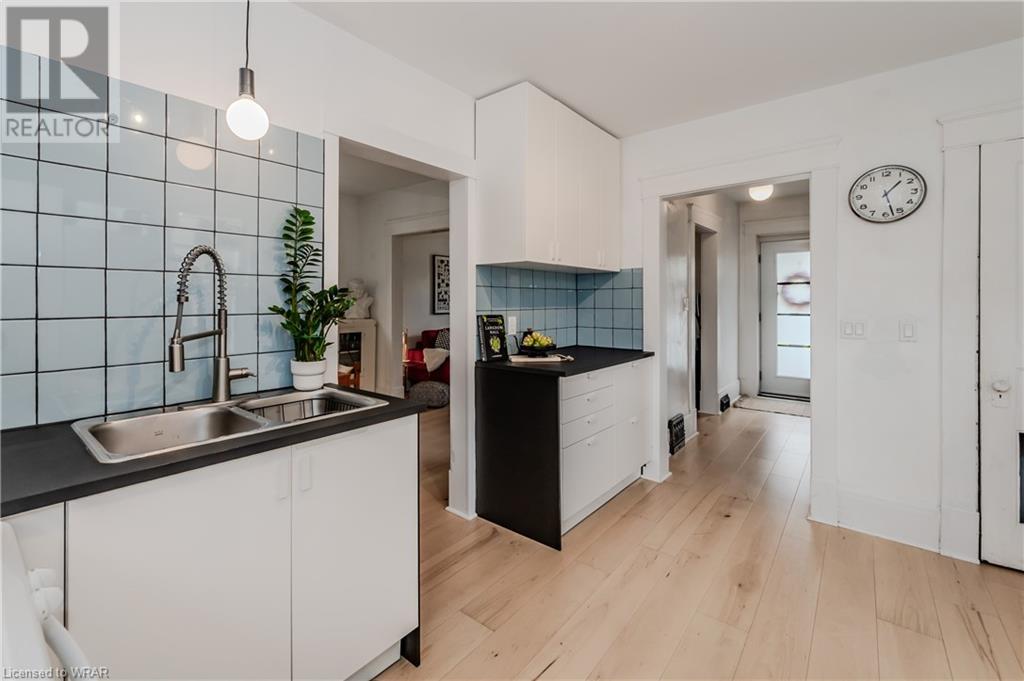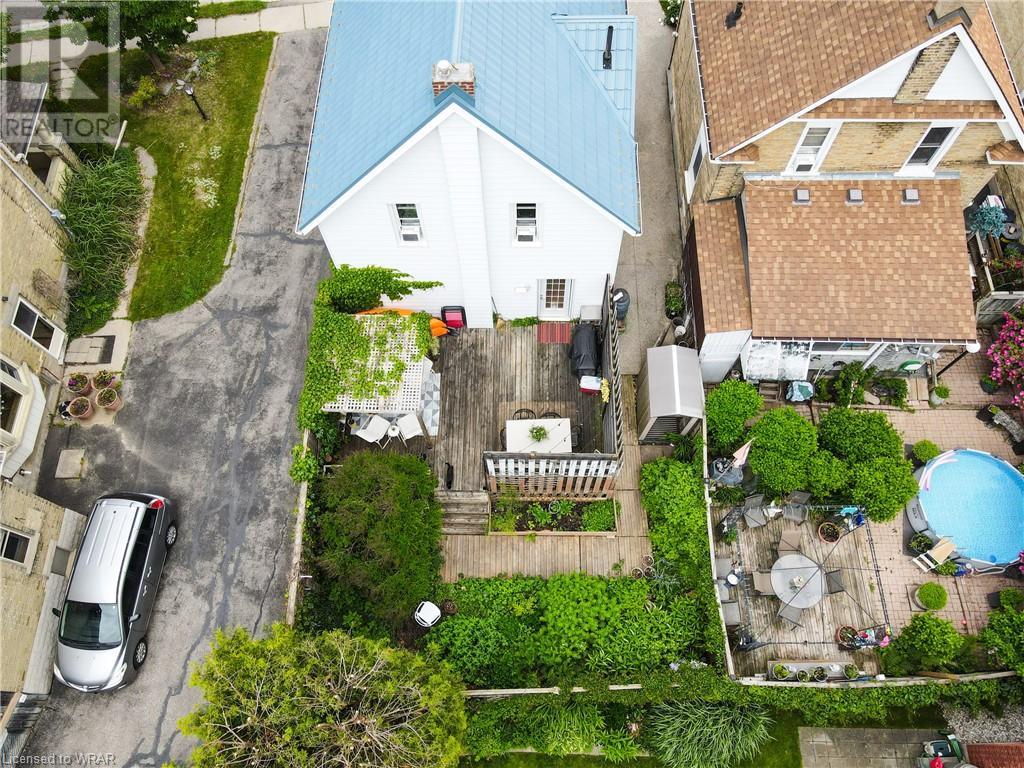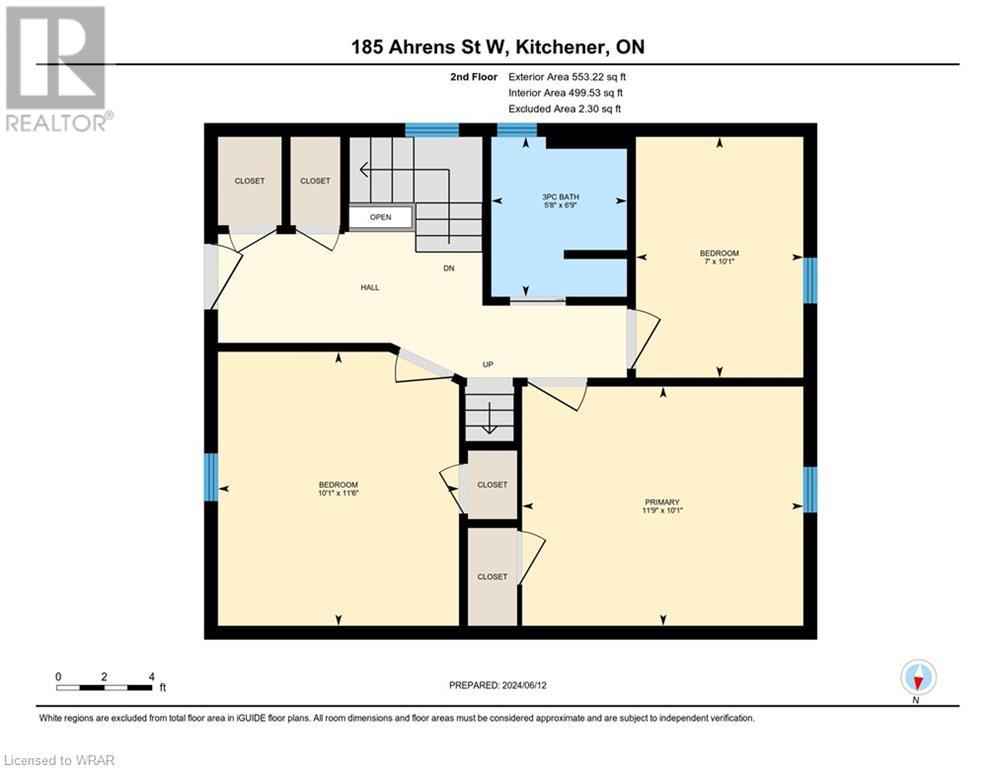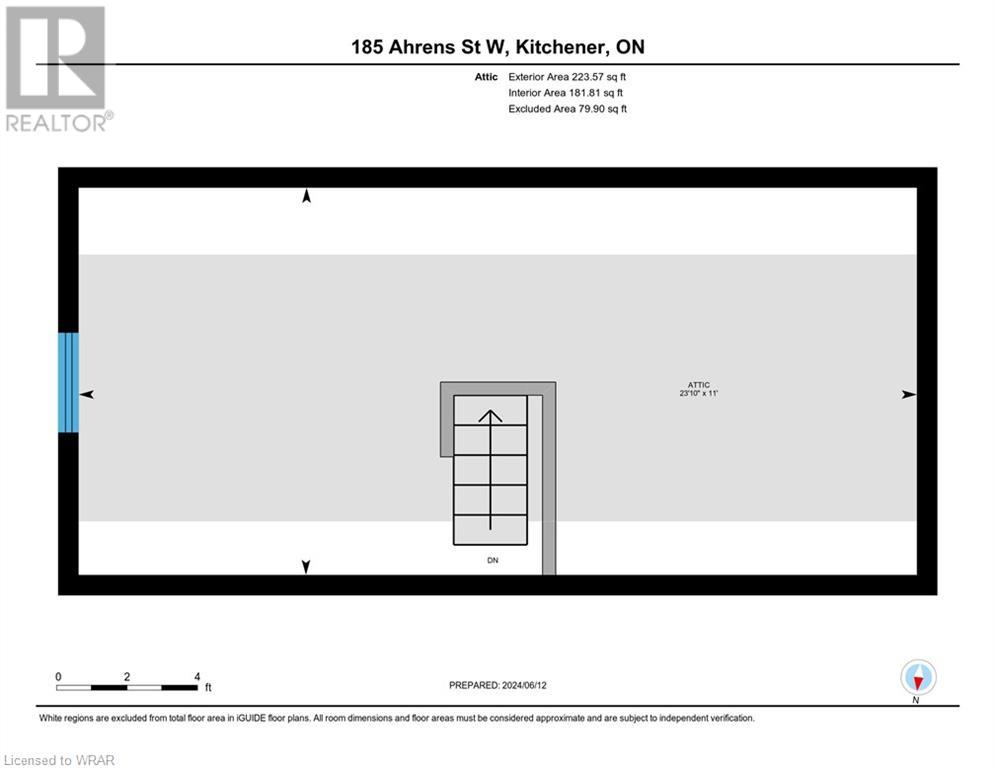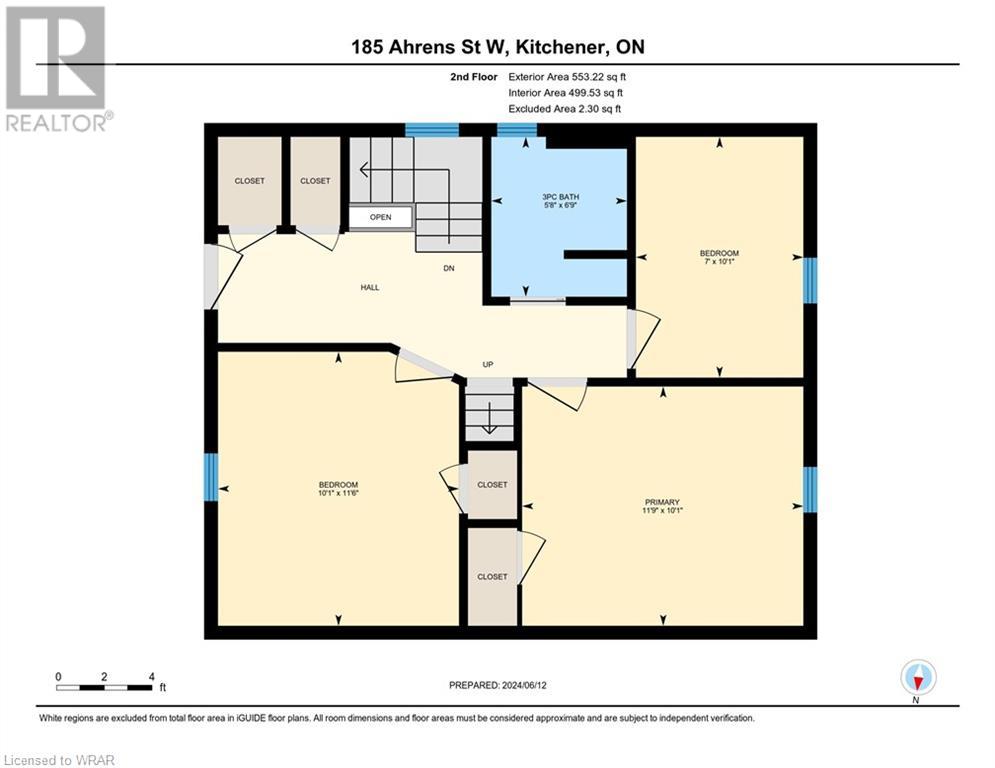3 Bedroom
1 Bathroom
1328 sqft
2 Level
Wall Unit
Forced Air
$595,000
Welcome to your charming Century home nestled in the heart of Kitchener's bustling midtown! Boasting 3 bedrooms and a finished attic loft, this home offers ample space for your growing family to thrive. The main floor greets you with an updated kitchen, featuring modern appliances and easy access to the spacious deck outside—a perfect setting for enjoying your morning coffee or hosting summer gatherings. Adjacent, the separate dining room sets the scene for intimate dinners, while the cozy living room invites you to unwind. Outside, the two-level front porch offers a picturesque spot to watch the world go by, while the low-maintenance yard ensures more time for relaxation and less time on upkeep. Recent updates include engineered maple hardwood floors, a refinished bathroom and kitchen, and the replacement of most windows and doors within the last five years. A brand new front porch with an exposed aggregate driveway and metal roof adds to the home's curb appeal. Ideally situated with easy access to Downtown Kitchener, Uptown Waterloo, the GO Train, parks, restaurants, and more—making this home a commuter's dream and a haven for outdoor enthusiasts alike. Don't miss this opportunity to own a piece of Kitchener's history with all the modern comforts you desire! (id:29935)
Property Details
|
MLS® Number
|
40601171 |
|
Property Type
|
Single Family |
|
Amenities Near By
|
Park, Place Of Worship, Playground, Public Transit, Schools |
|
Parking Space Total
|
2 |
Building
|
Bathroom Total
|
1 |
|
Bedrooms Above Ground
|
3 |
|
Bedrooms Total
|
3 |
|
Appliances
|
Dryer, Refrigerator, Stove, Water Softener, Washer |
|
Architectural Style
|
2 Level |
|
Basement Development
|
Unfinished |
|
Basement Type
|
Full (unfinished) |
|
Constructed Date
|
1908 |
|
Construction Style Attachment
|
Detached |
|
Cooling Type
|
Wall Unit |
|
Exterior Finish
|
Aluminum Siding |
|
Foundation Type
|
Stone |
|
Heating Fuel
|
Natural Gas |
|
Heating Type
|
Forced Air |
|
Stories Total
|
2 |
|
Size Interior
|
1328 Sqft |
|
Type
|
House |
|
Utility Water
|
Municipal Water |
Land
|
Acreage
|
No |
|
Land Amenities
|
Park, Place Of Worship, Playground, Public Transit, Schools |
|
Sewer
|
Municipal Sewage System |
|
Size Frontage
|
33 Ft |
|
Size Total Text
|
Under 1/2 Acre |
|
Zoning Description
|
Res-4 |
Rooms
| Level |
Type |
Length |
Width |
Dimensions |
|
Second Level |
3pc Bathroom |
|
|
6'9'' x 5'8'' |
|
Second Level |
Bedroom |
|
|
11'6'' x 10'1'' |
|
Second Level |
Bedroom |
|
|
10'1'' x 7'0'' |
|
Second Level |
Primary Bedroom |
|
|
10'1'' x 11'9'' |
|
Third Level |
Attic |
|
|
11'0'' x 23'10'' |
|
Basement |
Storage |
|
|
20'4'' x 10'11'' |
|
Basement |
Storage |
|
|
20'4'' x 12'8'' |
|
Main Level |
Dining Room |
|
|
9'10'' x 13'0'' |
|
Main Level |
Kitchen |
|
|
10'2'' x 13'0'' |
|
Main Level |
Living Room |
|
|
11'7'' x 11'2'' |
https://www.realtor.ca/real-estate/27030944/185-ahrens-street-w-kitchener






