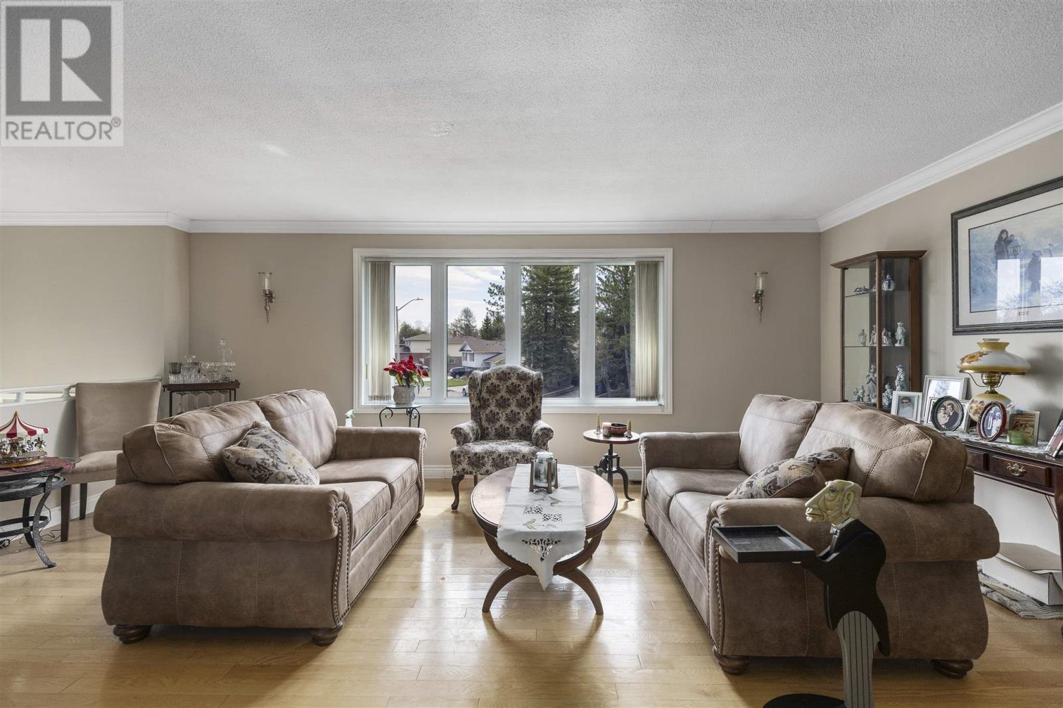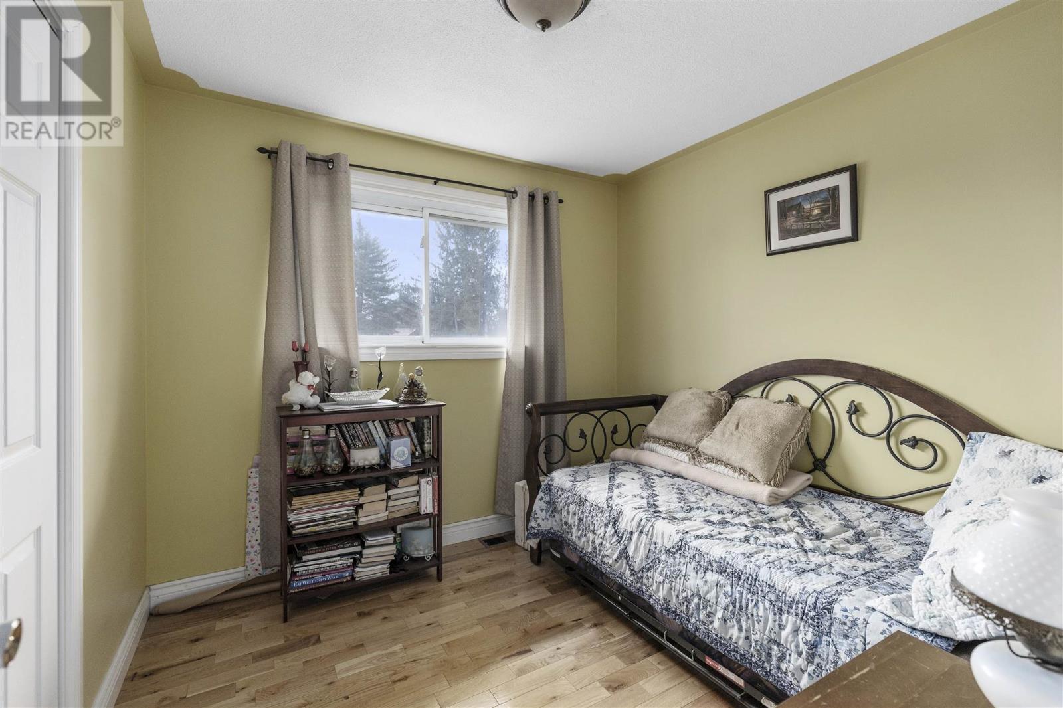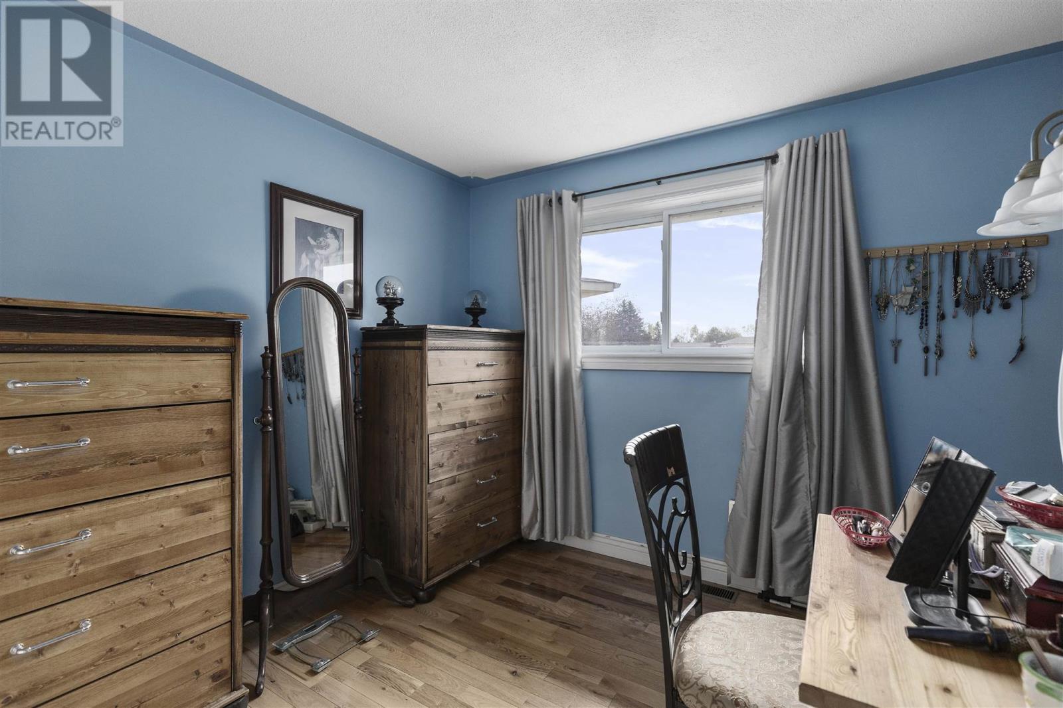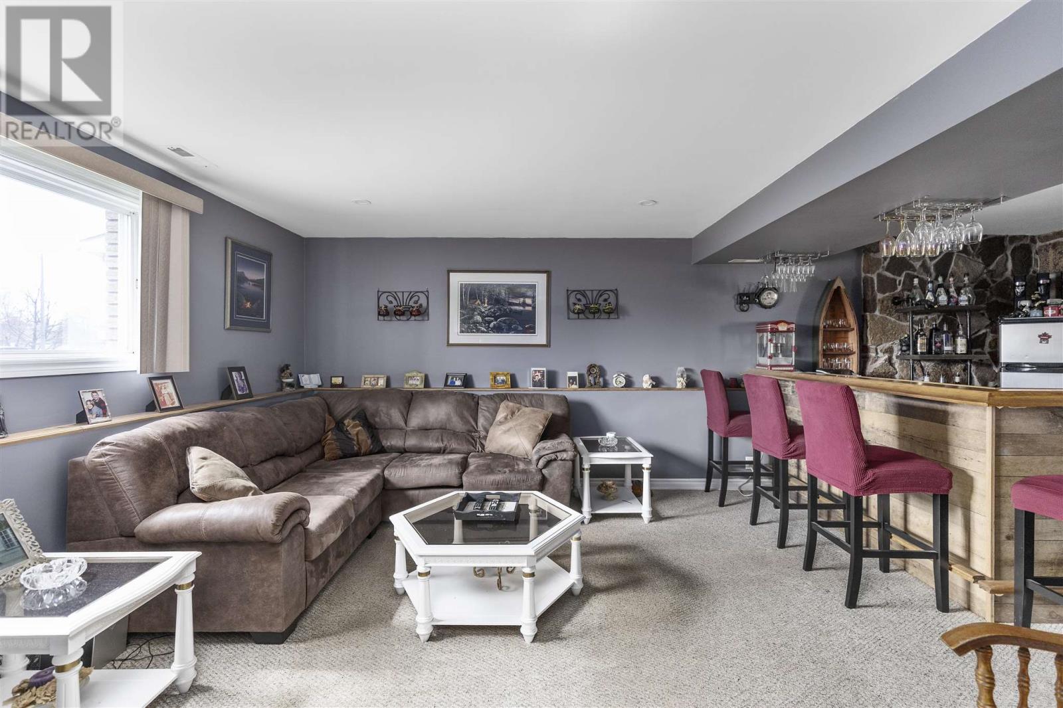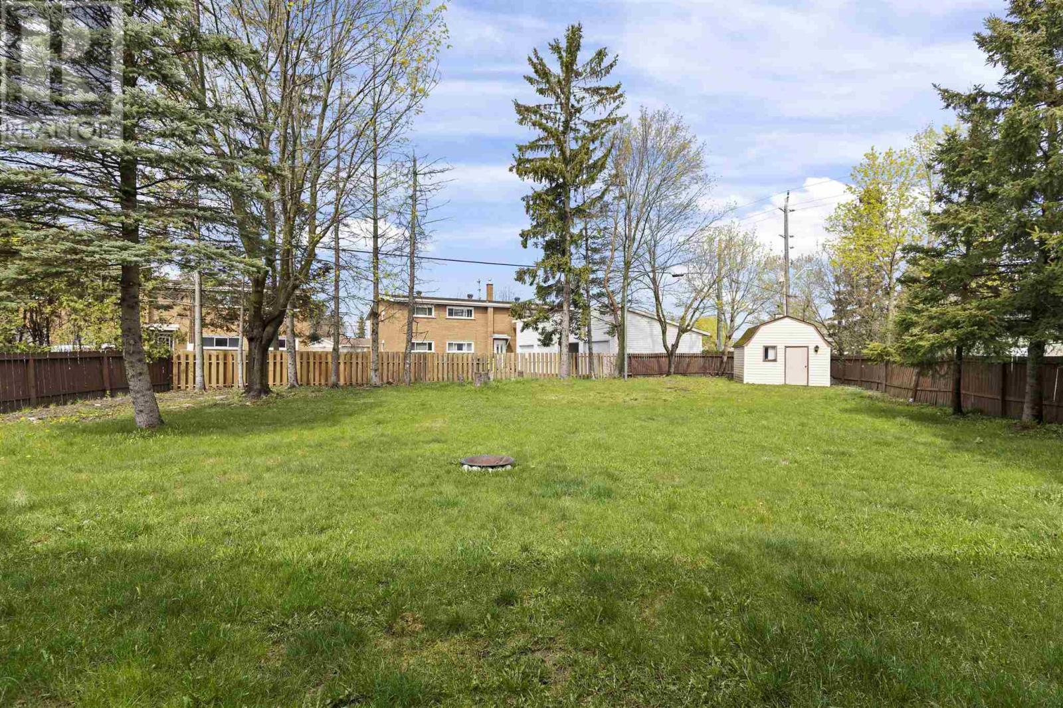3 Bedroom
2 Bathroom
1210
Bungalow
Forced Air
$509,900
This hi rise is sitting on an incredible lot in one of the Sault’s most prime locations! Finished top to bottom and boasting approximately 2000 sqft of finished living space, this 3 bedroom 2 bathroom home will settle you in a fantastic spot in this awesome neighbourhood! Efficient Gas forced air heating, hardwood floors, nice layout up and down, new kitchen with island, patio doors off dining area to deck, attached garage, Pie shaped lot offering an oversized backyard with storage shed and more! Lower level is finished with a recroom and bar area, full bathroom, laundry, storage and access to the attached garage. Updates to the siding (2023), kitchen (6 years), vinyl windows, flooring, and more. Settle in this nice home and location and make it yours! Call today. (id:29935)
Property Details
|
MLS® Number
|
SM241058 |
|
Property Type
|
Single Family |
|
Community Name
|
Sault Ste. Marie |
|
Features
|
Paved Driveway |
|
Storage Type
|
Storage Shed |
|
Structure
|
Deck, Patio(s), Shed |
Building
|
Bathroom Total
|
2 |
|
Bedrooms Above Ground
|
3 |
|
Bedrooms Total
|
3 |
|
Appliances
|
Dishwasher, Stove, Dryer, Freezer, Window Coverings, Refrigerator, Washer |
|
Architectural Style
|
Bungalow |
|
Basement Development
|
Finished |
|
Basement Type
|
Full (finished) |
|
Constructed Date
|
1978 |
|
Construction Style Attachment
|
Detached |
|
Exterior Finish
|
Brick, Siding |
|
Flooring Type
|
Hardwood |
|
Foundation Type
|
Poured Concrete |
|
Heating Fuel
|
Natural Gas |
|
Heating Type
|
Forced Air |
|
Stories Total
|
1 |
|
Size Interior
|
1210 |
|
Utility Water
|
Municipal Water |
Parking
Land
|
Access Type
|
Road Access |
|
Acreage
|
No |
|
Sewer
|
Sanitary Sewer |
|
Size Frontage
|
48.5000 |
|
Size Irregular
|
48.5x175.54 |
|
Size Total Text
|
48.5x175.54|under 1/2 Acre |
Rooms
| Level |
Type |
Length |
Width |
Dimensions |
|
Basement |
Recreation Room |
|
|
23x19 |
|
Basement |
Laundry Room |
|
|
12.6x11.4 |
|
Basement |
Bathroom |
|
|
x0 |
|
Main Level |
Kitchen |
|
|
15.8x12.4 |
|
Main Level |
Dining Room |
|
|
11x12.4 |
|
Main Level |
Living Room |
|
|
12.10x19.8 |
|
Main Level |
Bedroom |
|
|
12x12 |
|
Main Level |
Bedroom |
|
|
12.3x10.5 |
|
Main Level |
Bedroom |
|
|
12.3x10.5 |
|
Main Level |
Bathroom |
|
|
x0 |
https://www.realtor.ca/real-estate/26879505/183-country-club-pl-sault-ste-marie-sault-ste-marie




