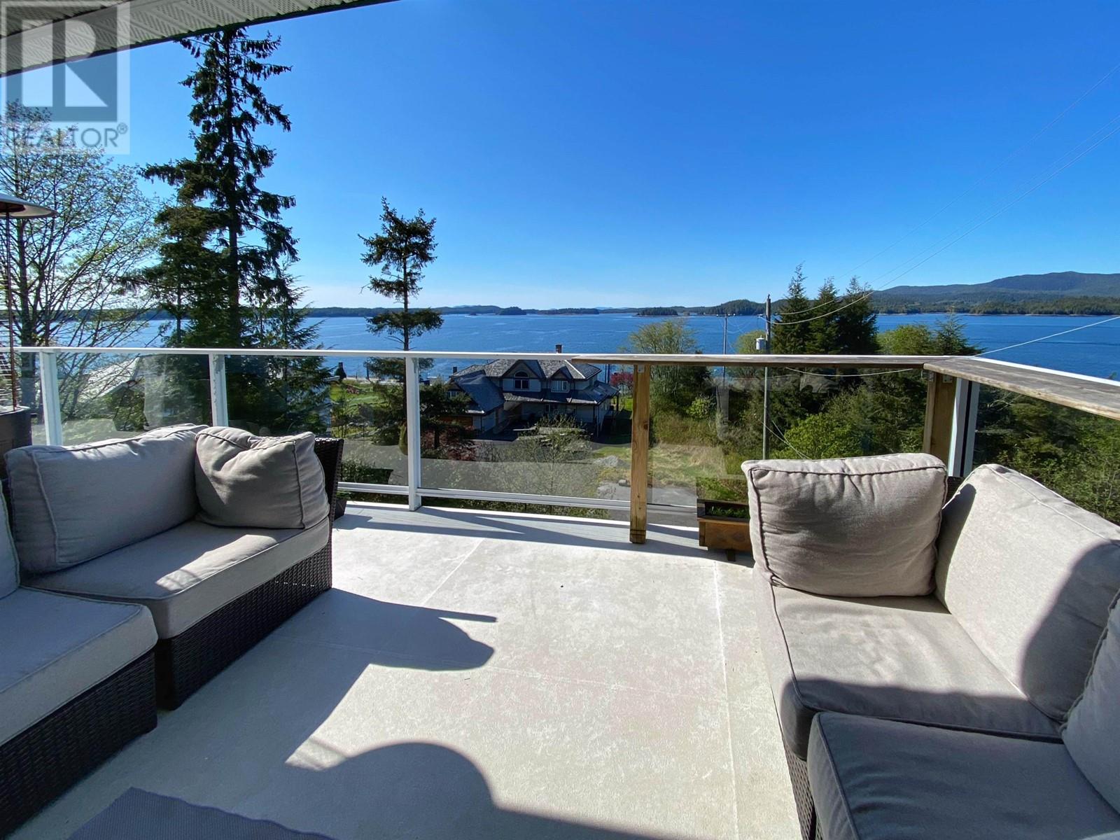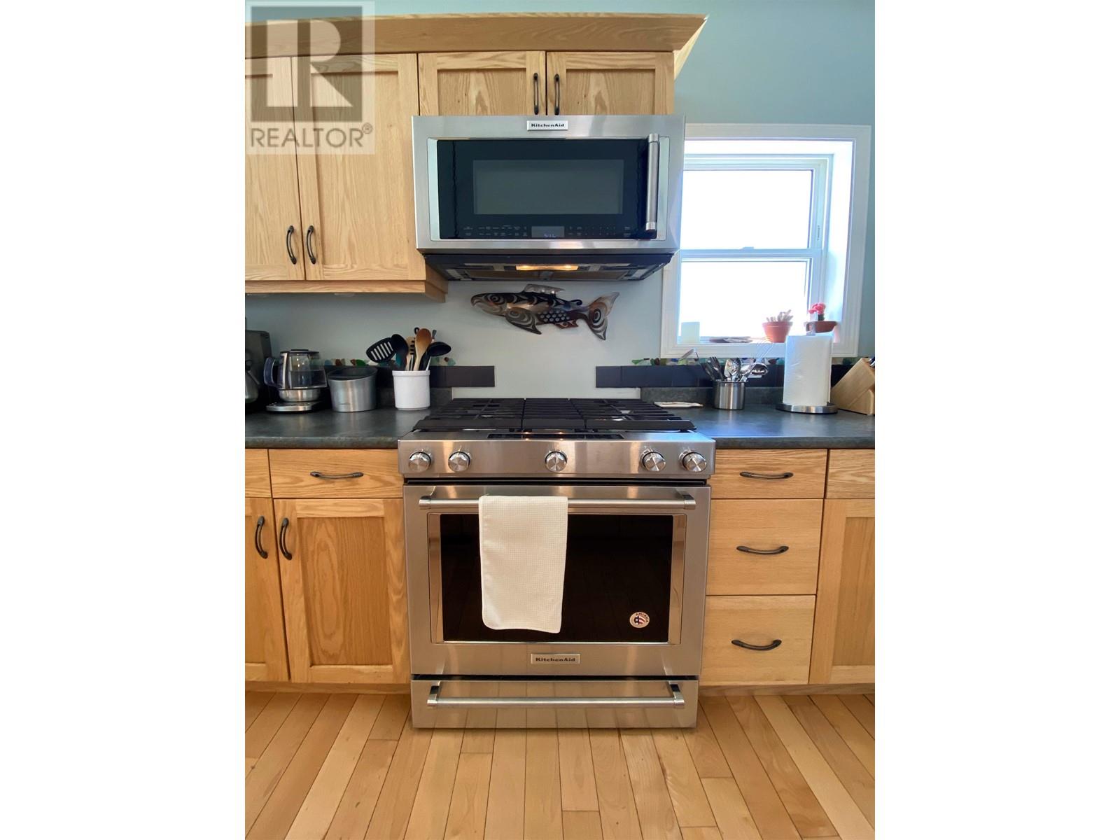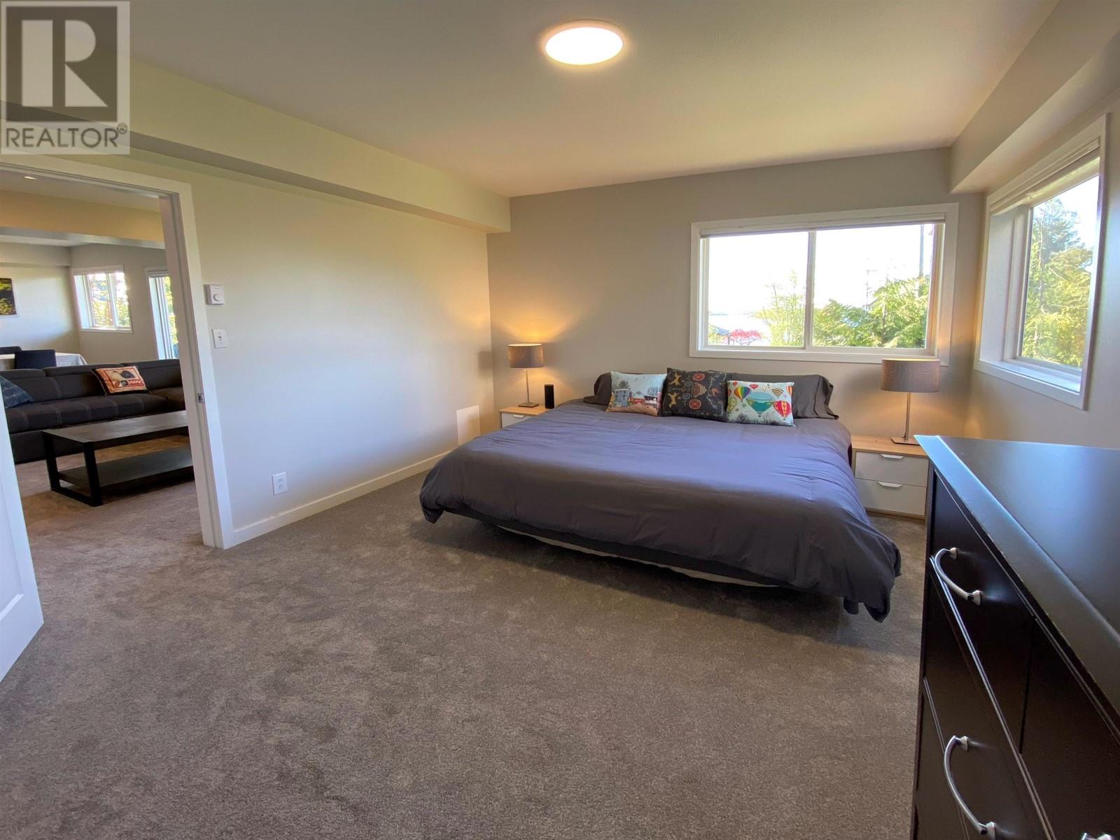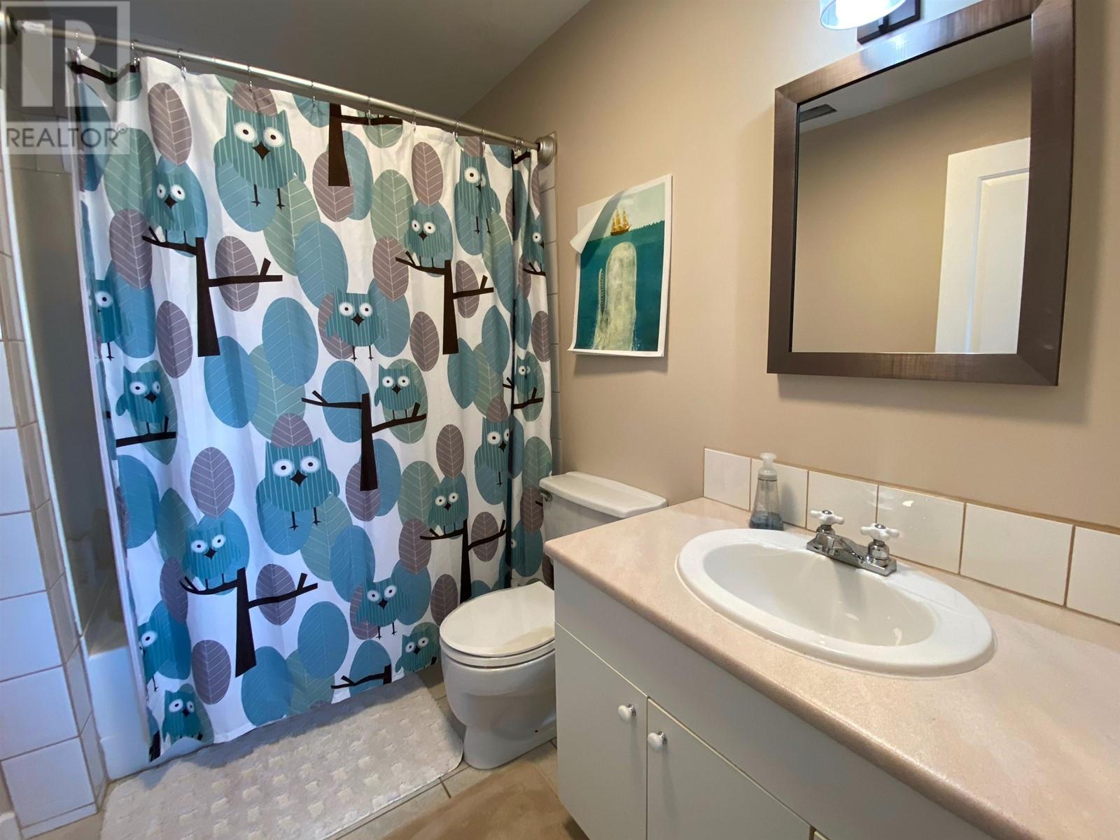5 Bedroom
5 Bathroom
4202 sqft
Fireplace
Forced Air
$985,000
* PREC - Personal Real Estate Corporation. This outstanding view home was built to take full advantage of its prime location, and offers stunning ocean views from all four levels. 3 large sundecks span the width of the home allowing for outdoor living and ocean views from every level. The main level features vaulted ceilings with an open-concept floor plan, a cozy river rock fireplace and at the heart of the home is a well appointed island kitchen. If you're looking for a revenue-helper this home offers two spacious 1-bedroom suites both with their own laundry, private sundecks and ocean views. The beautiful stamped-concrete driveway offers ample off-street parking. This home, in a wonderful neighbourhood, must be viewed to truly be appreciated. (id:29935)
Property Details
|
MLS® Number
|
R2878513 |
|
Property Type
|
Single Family |
|
View Type
|
View |
Building
|
Bathroom Total
|
5 |
|
Bedrooms Total
|
5 |
|
Appliances
|
Washer, Dryer, Refrigerator, Stove, Dishwasher |
|
Basement Development
|
Finished |
|
Basement Type
|
Unknown (finished) |
|
Constructed Date
|
1995 |
|
Construction Style Attachment
|
Detached |
|
Fireplace Present
|
Yes |
|
Fireplace Total
|
2 |
|
Fixture
|
Drapes/window Coverings |
|
Foundation Type
|
Concrete Perimeter |
|
Heating Fuel
|
Natural Gas |
|
Heating Type
|
Forced Air |
|
Roof Material
|
Asphalt Shingle |
|
Roof Style
|
Conventional |
|
Stories Total
|
4 |
|
Size Interior
|
4202 Sqft |
|
Type
|
House |
|
Utility Water
|
Municipal Water |
Parking
Land
|
Acreage
|
No |
|
Size Irregular
|
18236 |
|
Size Total
|
18236 Sqft |
|
Size Total Text
|
18236 Sqft |
Rooms
| Level |
Type |
Length |
Width |
Dimensions |
|
Basement |
Kitchen |
8 ft |
11 ft |
8 ft x 11 ft |
|
Basement |
Living Room |
11 ft |
15 ft |
11 ft x 15 ft |
|
Basement |
Dining Room |
13 ft |
16 ft |
13 ft x 16 ft |
|
Basement |
Bedroom 5 |
11 ft |
15 ft |
11 ft x 15 ft |
|
Lower Level |
Primary Bedroom |
12 ft |
15 ft |
12 ft x 15 ft |
|
Lower Level |
Other |
5 ft |
8 ft |
5 ft x 8 ft |
|
Lower Level |
Bedroom 2 |
9 ft ,1 in |
11 ft |
9 ft ,1 in x 11 ft |
|
Lower Level |
Bedroom 3 |
9 ft |
11 ft |
9 ft x 11 ft |
|
Lower Level |
Recreational, Games Room |
14 ft |
16 ft |
14 ft x 16 ft |
|
Lower Level |
Laundry Room |
5 ft |
7 ft |
5 ft x 7 ft |
|
Lower Level |
Bedroom 4 |
11 ft |
15 ft |
11 ft x 15 ft |
|
Lower Level |
Other |
4 ft |
8 ft |
4 ft x 8 ft |
|
Lower Level |
Kitchen |
6 ft |
7 ft ,1 in |
6 ft x 7 ft ,1 in |
|
Lower Level |
Other |
7 ft |
16 ft |
7 ft x 16 ft |
|
Lower Level |
Foyer |
9 ft |
15 ft |
9 ft x 15 ft |
|
Lower Level |
Storage |
8 ft |
16 ft |
8 ft x 16 ft |
|
Main Level |
Kitchen |
11 ft |
16 ft |
11 ft x 16 ft |
|
Main Level |
Living Room |
12 ft |
20 ft |
12 ft x 20 ft |
|
Main Level |
Dining Room |
10 ft ,1 in |
11 ft |
10 ft ,1 in x 11 ft |
|
Main Level |
Mud Room |
5 ft |
7 ft |
5 ft x 7 ft |
https://www.realtor.ca/real-estate/26840229/1810-graham-avenue-prince-rupert








































