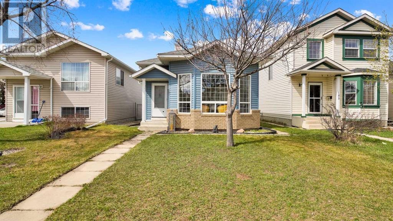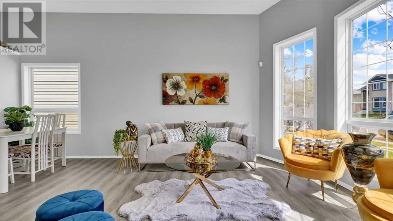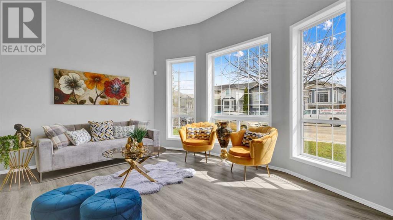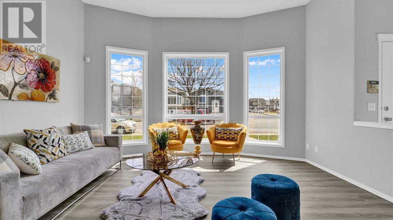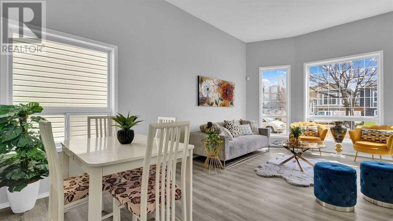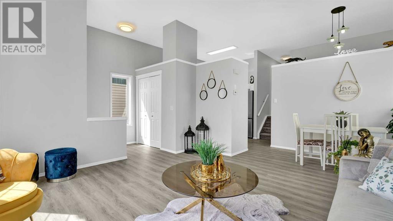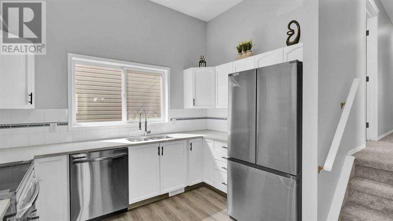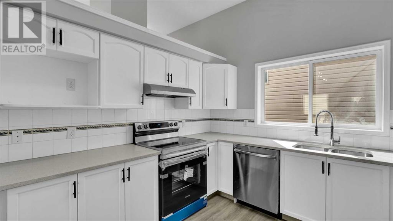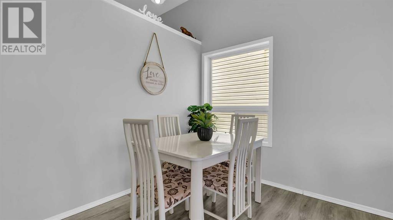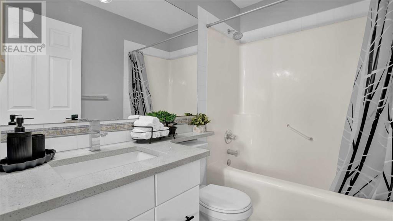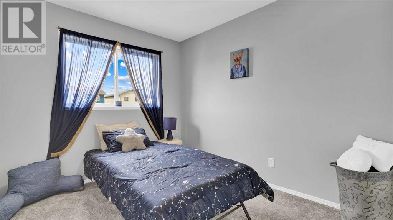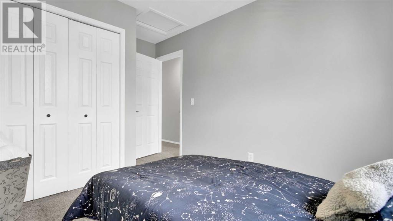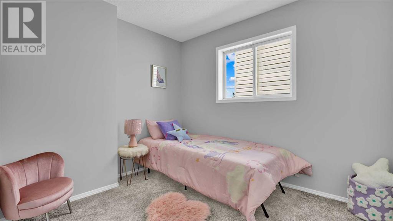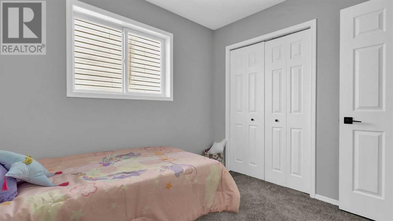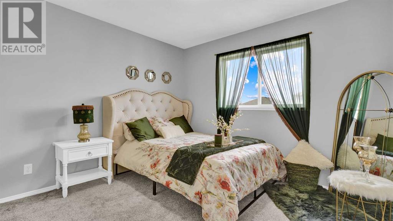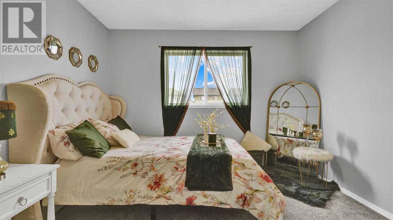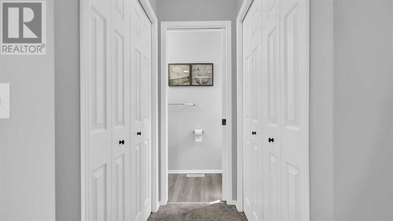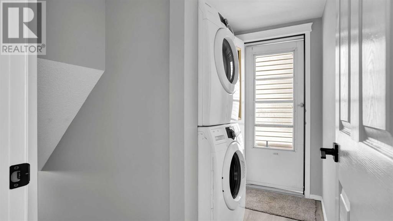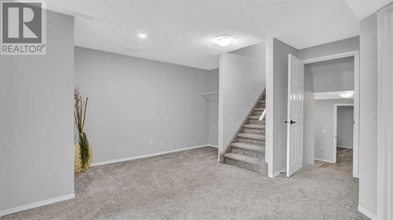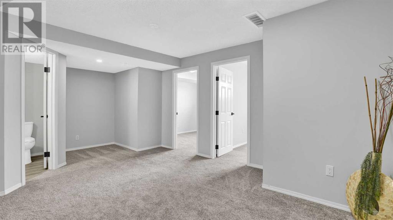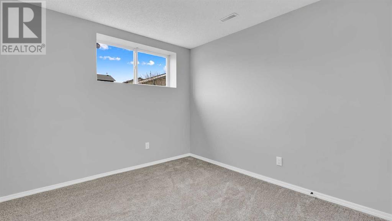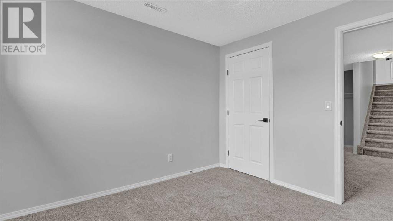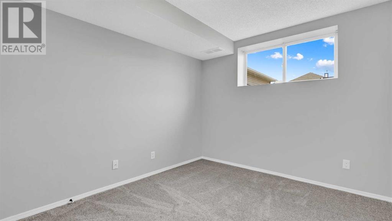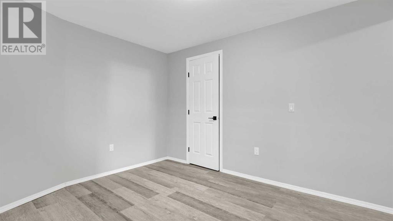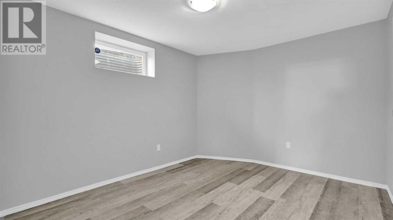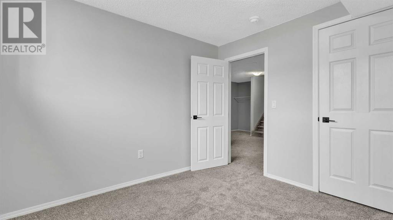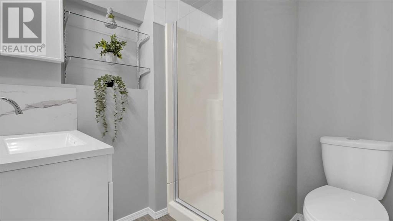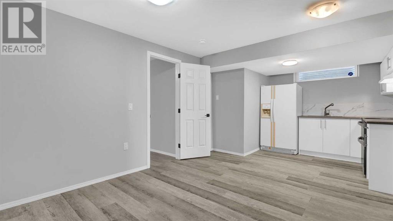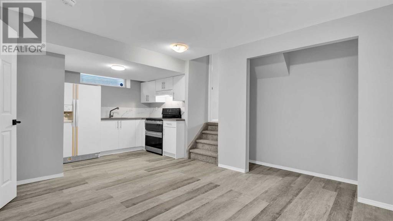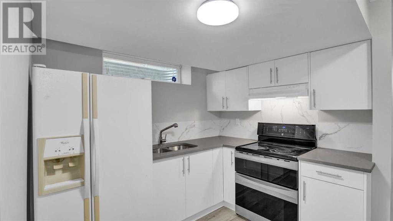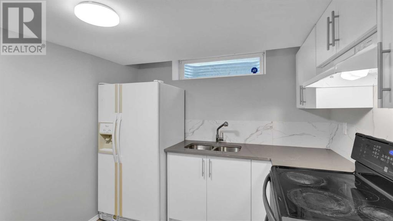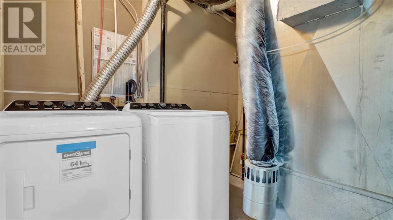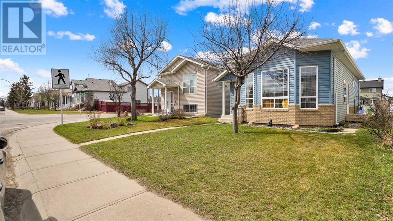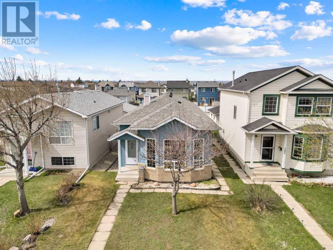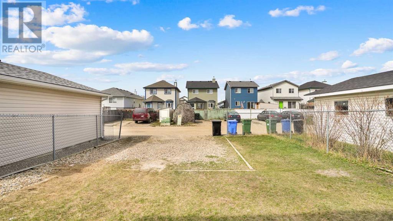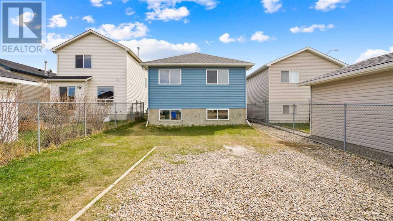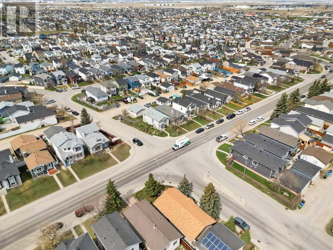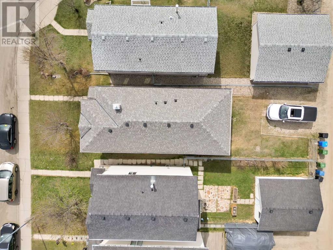6 Bedroom
3 Bathroom
1071 sqft
4 Level
None
Forced Air
$589,000
MUST SEE HOME** LOCATION! LOCATION! LOCATION!** RENOVATED 3+3 BEDROOMS! ILLEGAL BASEMENT SUITE* SEPARATE LAUNDRY** UPDATED SIDING AND ROOFING!This beautiful renovated home is located in the demanded community of Martindale. As you step into the main floor, you're greeted by an inviting open living area, with large windows providing plenty of natural sunlight. Towards the kitchen, you’re presented with BRAND NEW APPLIANCES paired with GRANITE countertops. On the Upper floor, you'll find a full bathroom along with 3 spacious, clean bedrooms. MASTER bedroom awaits, complete with an attached ensuite boasting a convenient TWO-PIECE WASHROOM for added comfort and convenience.Lower two levels, a separate entrance welcomes you, with the main laundry area. The third level features a full bathroom with two well-appointed bedrooms, while the fourth level unveils a brand new kitchen accompanied by the final bedroom. With the furnace room having BRAND NEW laundry appliances.With its ideal location, ample living space, and recent updates including updated siding and roofing, this home presents a RARE OPPORTUNITY not to be missed. (id:29935)
Property Details
|
MLS® Number
|
A2126542 |
|
Property Type
|
Single Family |
|
Community Name
|
Martindale |
|
Amenities Near By
|
Airport |
|
Features
|
Back Lane |
|
Parking Space Total
|
3 |
|
Plan
|
9910007 |
Building
|
Bathroom Total
|
3 |
|
Bedrooms Above Ground
|
3 |
|
Bedrooms Below Ground
|
3 |
|
Bedrooms Total
|
6 |
|
Appliances
|
Refrigerator, Dishwasher, Oven, Hood Fan, Washer & Dryer |
|
Architectural Style
|
4 Level |
|
Basement Development
|
Finished |
|
Basement Features
|
Separate Entrance |
|
Basement Type
|
Full (finished) |
|
Constructed Date
|
1999 |
|
Construction Material
|
Wood Frame |
|
Construction Style Attachment
|
Detached |
|
Cooling Type
|
None |
|
Exterior Finish
|
Vinyl Siding |
|
Flooring Type
|
Carpeted, Vinyl Plank |
|
Foundation Type
|
Poured Concrete |
|
Half Bath Total
|
1 |
|
Heating Fuel
|
Natural Gas |
|
Heating Type
|
Forced Air |
|
Size Interior
|
1071 Sqft |
|
Total Finished Area
|
1071 Sqft |
|
Type
|
House |
Parking
Land
|
Acreage
|
No |
|
Fence Type
|
Fence |
|
Land Amenities
|
Airport |
|
Size Frontage
|
9.17 M |
|
Size Irregular
|
303.00 |
|
Size Total
|
303 M2|0-4,050 Sqft |
|
Size Total Text
|
303 M2|0-4,050 Sqft |
|
Zoning Description
|
R-c1n |
Rooms
| Level |
Type |
Length |
Width |
Dimensions |
|
Second Level |
Primary Bedroom |
|
|
11.08 Ft x 15.25 Ft |
|
Second Level |
Bedroom |
|
|
8.58 Ft x 13.17 Ft |
|
Second Level |
Bedroom |
|
|
8.58 Ft x 9.50 Ft |
|
Second Level |
3pc Bathroom |
|
|
7.92 Ft x 5.67 Ft |
|
Second Level |
2pc Bathroom |
|
|
Measurements not available |
|
Basement |
Kitchen |
|
|
7.00 Ft x 11.17 Ft |
|
Basement |
Dining Room |
|
|
11.08 Ft x 12.42 Ft |
|
Basement |
Furnace |
|
|
Measurements not available |
|
Basement |
Bedroom |
|
|
9.83 Ft x 11.67 Ft |
|
Lower Level |
Bedroom |
|
|
10.25 Ft x 9.67 Ft |
|
Lower Level |
Bedroom |
|
|
9.42 Ft x 9.67 Ft |
|
Lower Level |
Living Room |
|
|
20.00 Ft x 16.00 Ft |
|
Lower Level |
3pc Bathroom |
|
|
6.92 Ft x 6.25 Ft |
|
Main Level |
Foyer |
|
|
4.92 Ft x 6.67 Ft |
|
Main Level |
Kitchen |
|
|
11.00 Ft x 11.00 Ft |
|
Main Level |
Living Room |
|
|
15.08 Ft x 14.33 Ft |
|
Main Level |
Dining Room |
|
|
10.08 Ft x 5.67 Ft |
https://www.realtor.ca/real-estate/26811029/181-martindale-drive-ne-calgary-martindale

