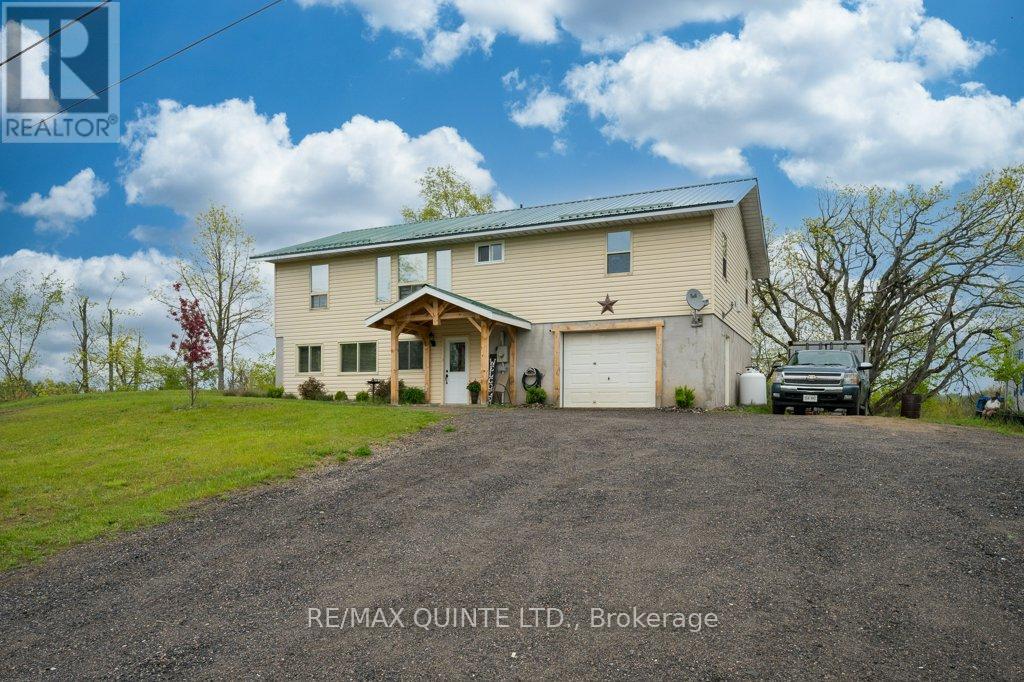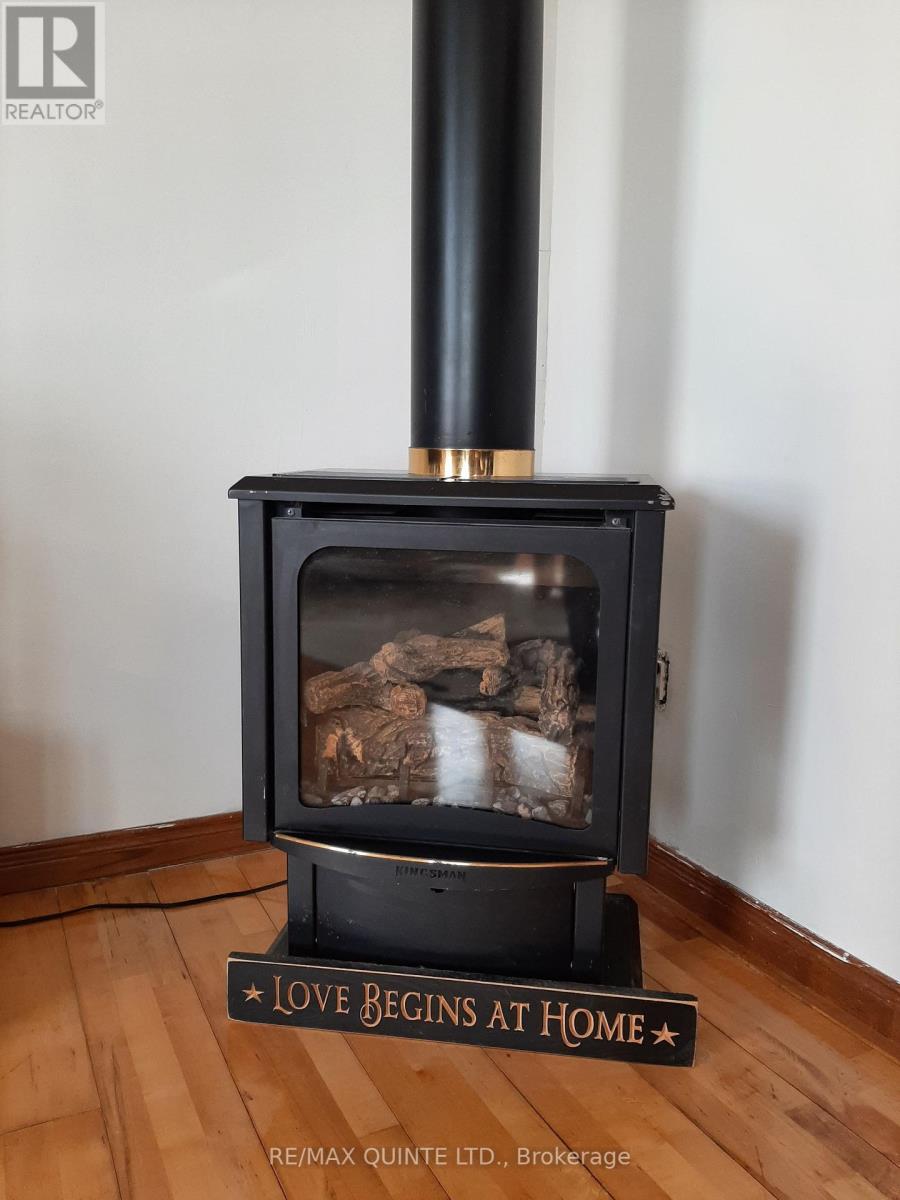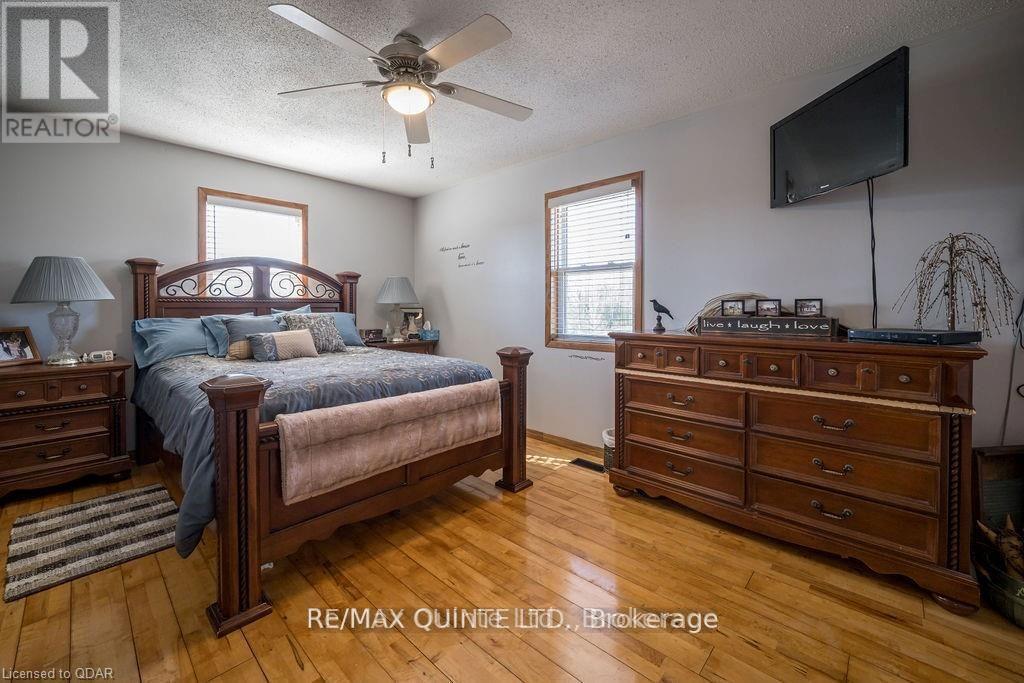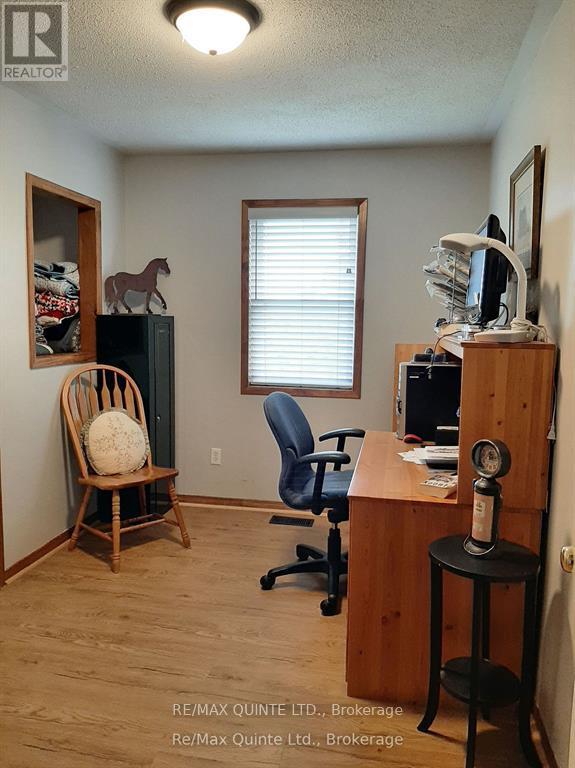3 Bedroom
1 Bathroom
Raised Bungalow
Fireplace
Central Air Conditioning
Forced Air
Waterfront
$534,900
Check out our new video of this beautiful 3 bedroom home that is situated on a peaceful & quiet country hilltop setting with amazing views. The open concept top floor boasts a charming living room with cozy propane stove and lots of natural light, adorable eat in kitchen with plenty of cabinetry, appliances and walkout to deck overlooking the backyard. Large primary bedroom with double closets. 2 other nice sized bedrooms and a spacious 4pc bath and laundry. The walkout lower level features a cozy family room with propane stove and a corner space for an office. Bonus room which could easily be a 2nd bathroom. Vanity, toilet and faucet are there, they just need to be plumbed in. Attached garage for all your toys. Metal roof. Relaxing on your deck enjoying the views or do some fishing on the Skootamatta River, this perfect place could be your next home. (id:29935)
Property Details
|
MLS® Number
|
X8337892 |
|
Property Type
|
Single Family |
|
Communication Type
|
Internet Access |
|
Community Features
|
Fishing |
|
Features
|
Hillside, Wooded Area, Rolling, Open Space, Carpet Free |
|
Parking Space Total
|
6 |
|
Structure
|
Deck |
|
View Type
|
Direct Water View, Unobstructed Water View |
|
Water Front Type
|
Waterfront |
Building
|
Bathroom Total
|
1 |
|
Bedrooms Above Ground
|
3 |
|
Bedrooms Total
|
3 |
|
Appliances
|
Dishwasher, Dryer, Refrigerator, Stove, Washer, Window Coverings |
|
Architectural Style
|
Raised Bungalow |
|
Basement Development
|
Finished |
|
Basement Features
|
Walk Out |
|
Basement Type
|
N/a (finished) |
|
Construction Style Attachment
|
Detached |
|
Cooling Type
|
Central Air Conditioning |
|
Exterior Finish
|
Vinyl Siding |
|
Fireplace Present
|
Yes |
|
Foundation Type
|
Block |
|
Heating Fuel
|
Propane |
|
Heating Type
|
Forced Air |
|
Stories Total
|
1 |
|
Type
|
House |
Parking
Land
|
Access Type
|
Private Road, Private Docking |
|
Acreage
|
No |
|
Sewer
|
Septic System |
|
Size Irregular
|
113 X 227 Ft |
|
Size Total Text
|
113 X 227 Ft|1/2 - 1.99 Acres |
|
Surface Water
|
River/stream |
Rooms
| Level |
Type |
Length |
Width |
Dimensions |
|
Lower Level |
Recreational, Games Room |
6.68 m |
7.92 m |
6.68 m x 7.92 m |
|
Lower Level |
Other |
2.31 m |
1.44 m |
2.31 m x 1.44 m |
|
Main Level |
Living Room |
7.26 m |
4.52 m |
7.26 m x 4.52 m |
|
Main Level |
Kitchen |
5.23 m |
3.96 m |
5.23 m x 3.96 m |
|
Main Level |
Primary Bedroom |
4.57 m |
3.3 m |
4.57 m x 3.3 m |
|
Main Level |
Bedroom |
3.35 m |
3.35 m |
3.35 m x 3.35 m |
|
Main Level |
Bedroom 2 |
3.63 m |
3.65 m |
3.63 m x 3.65 m |
|
Main Level |
Bathroom |
3.32 m |
1.21 m |
3.32 m x 1.21 m |
Utilities
|
Wireless
|
Available |
|
Electricity Connected
|
Connected |
https://www.realtor.ca/real-estate/26893100/180-skootamatta-lane-tweed









































