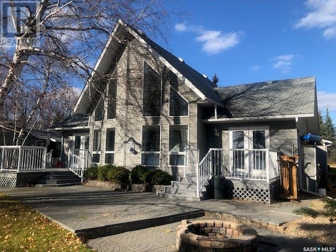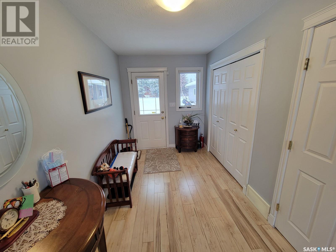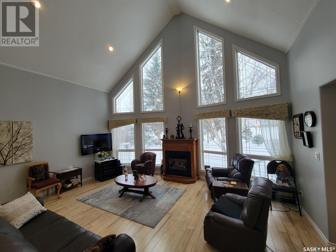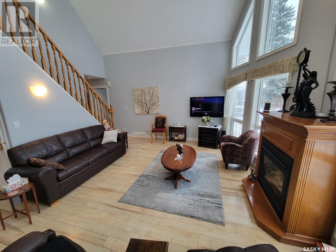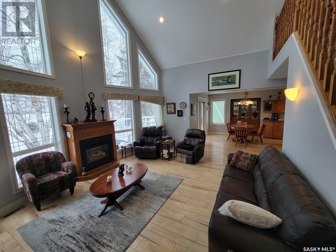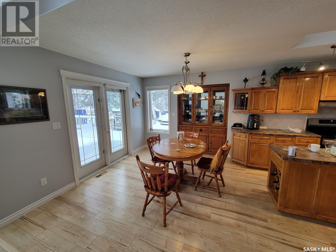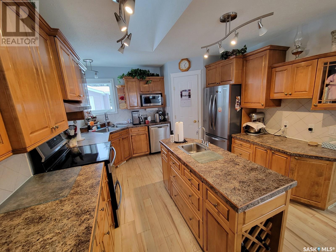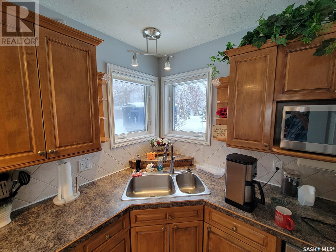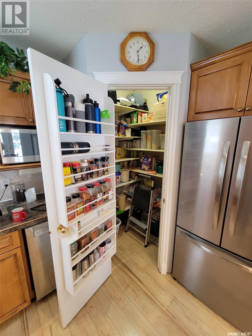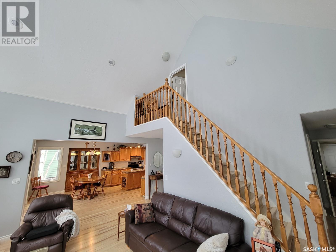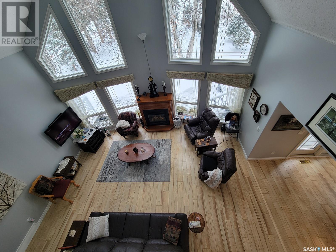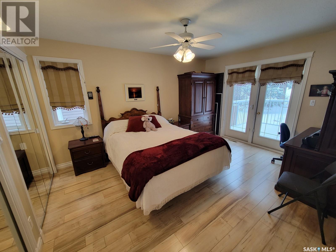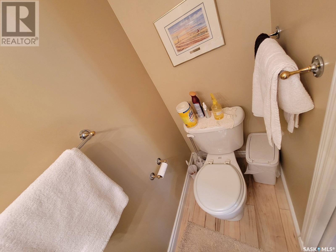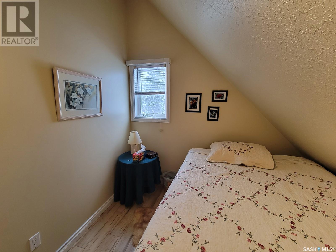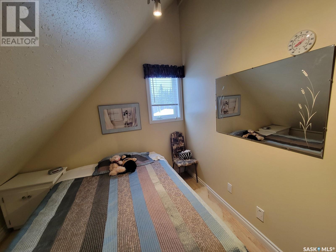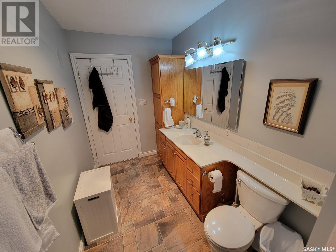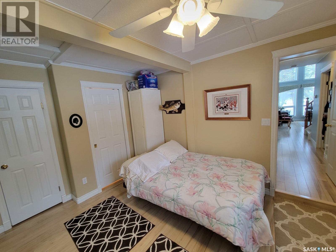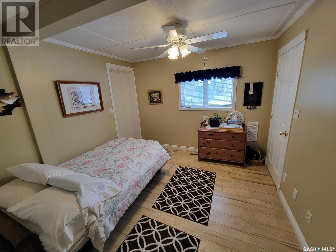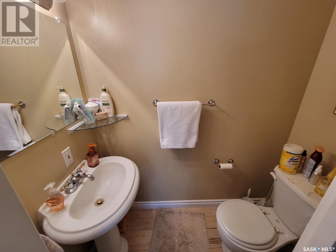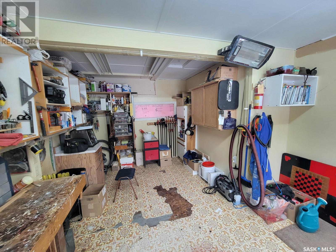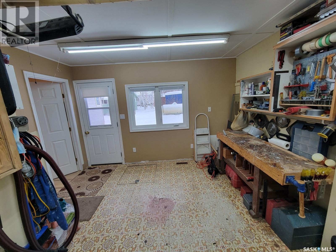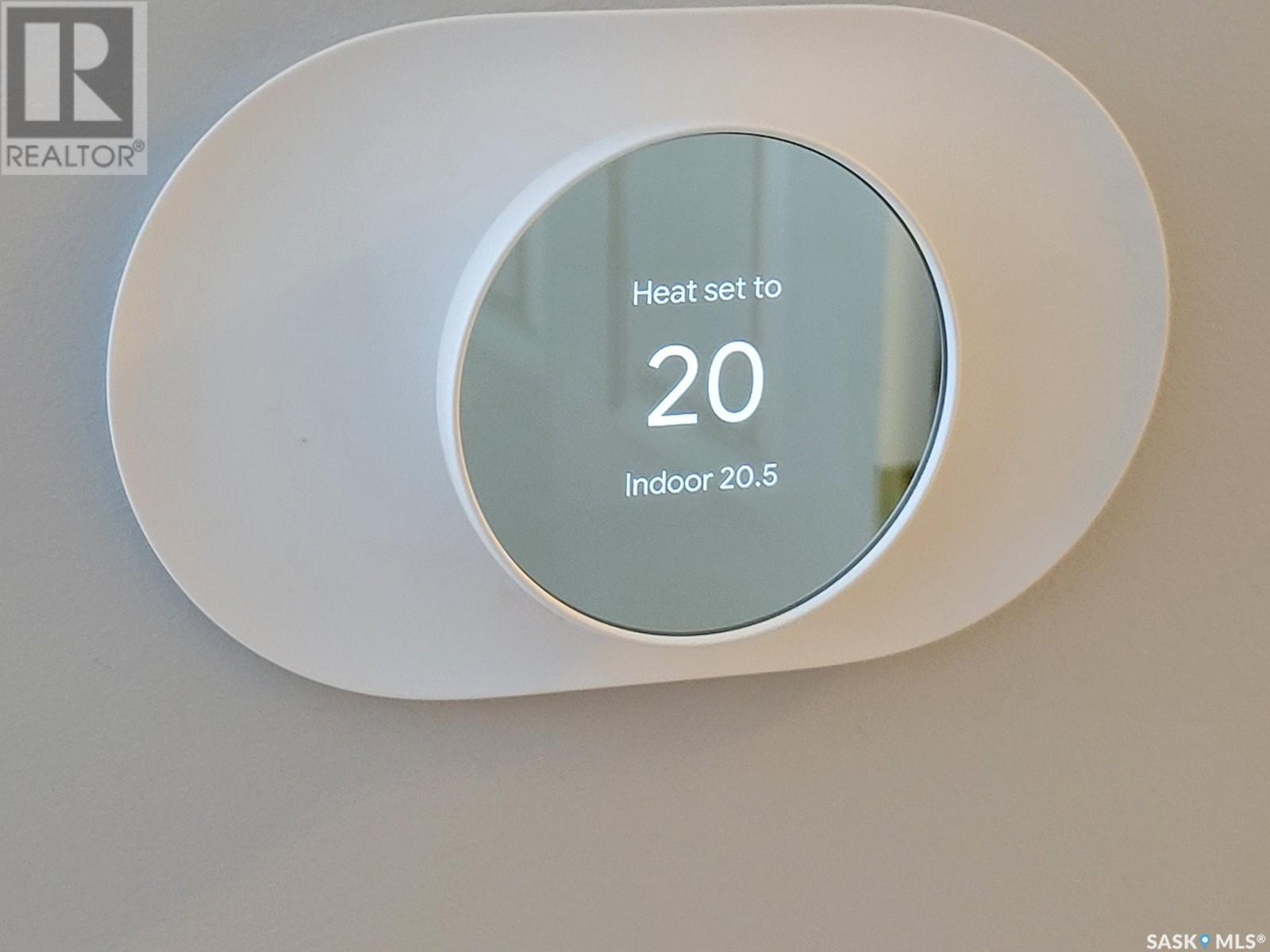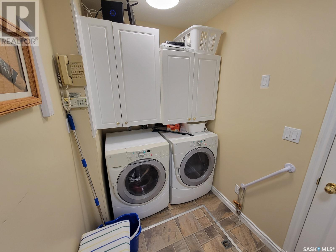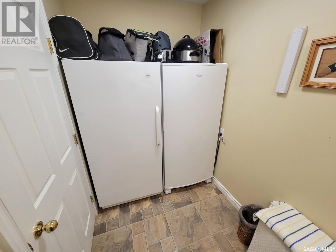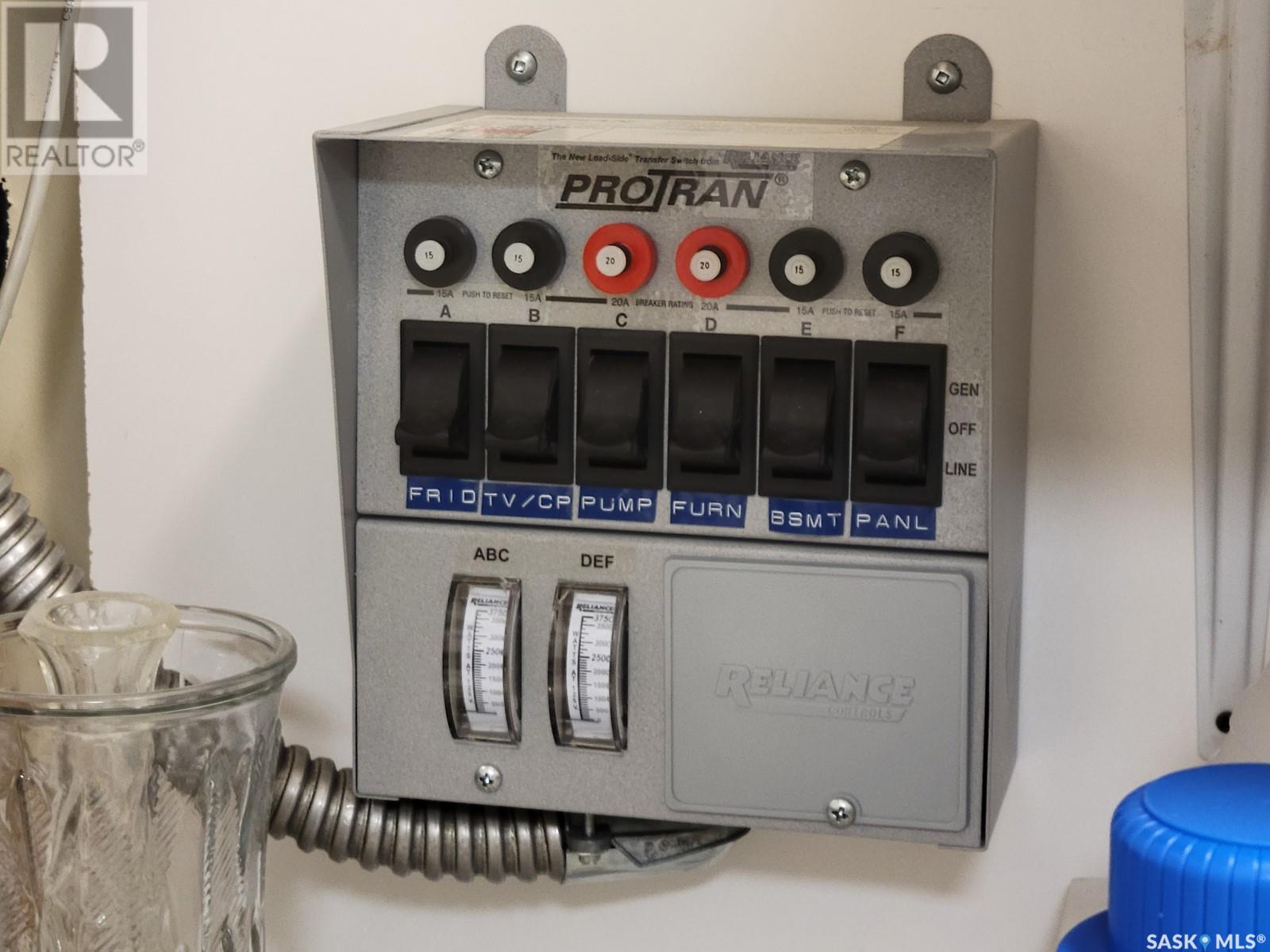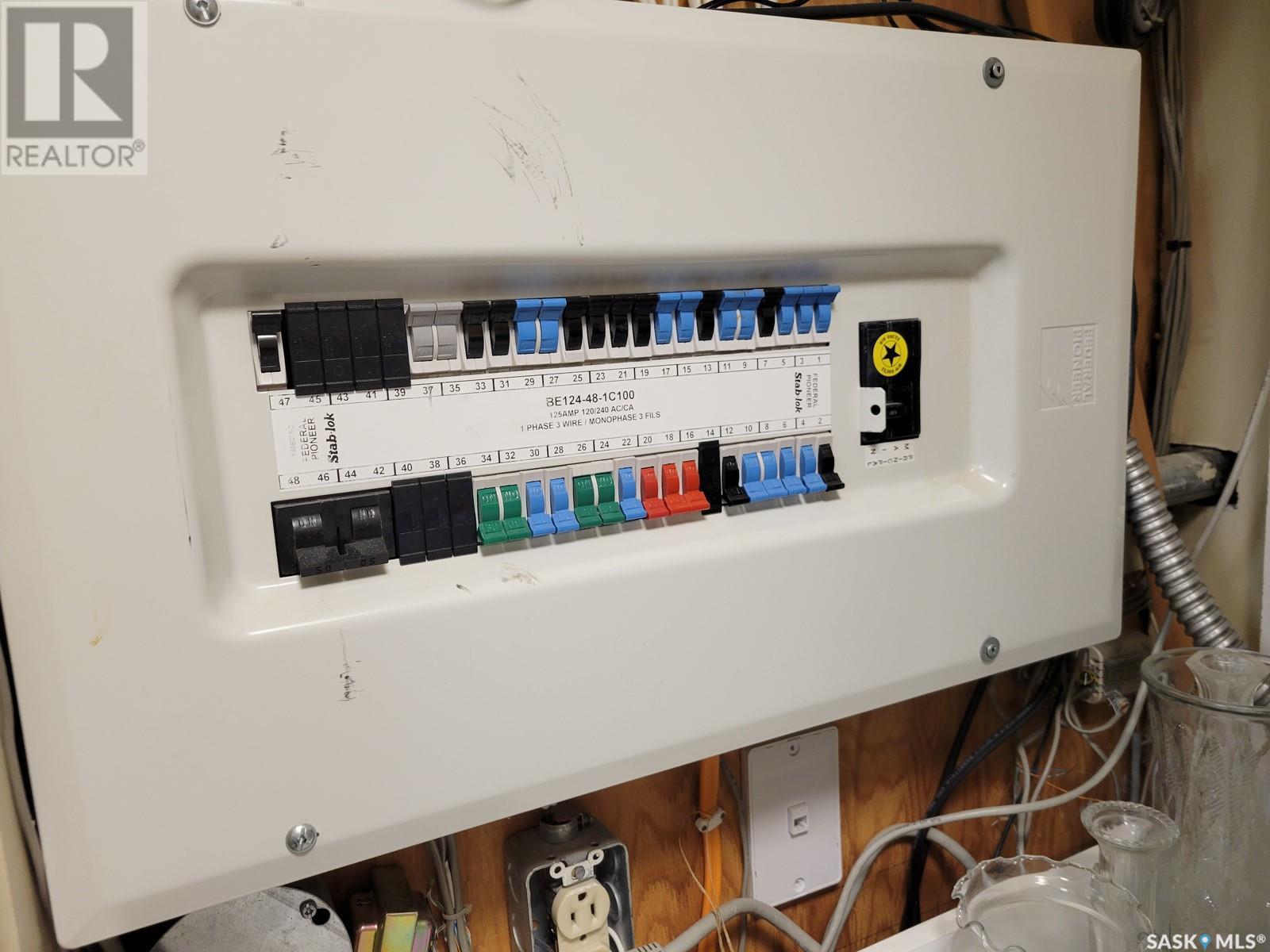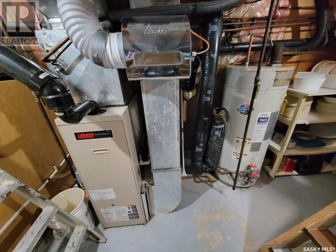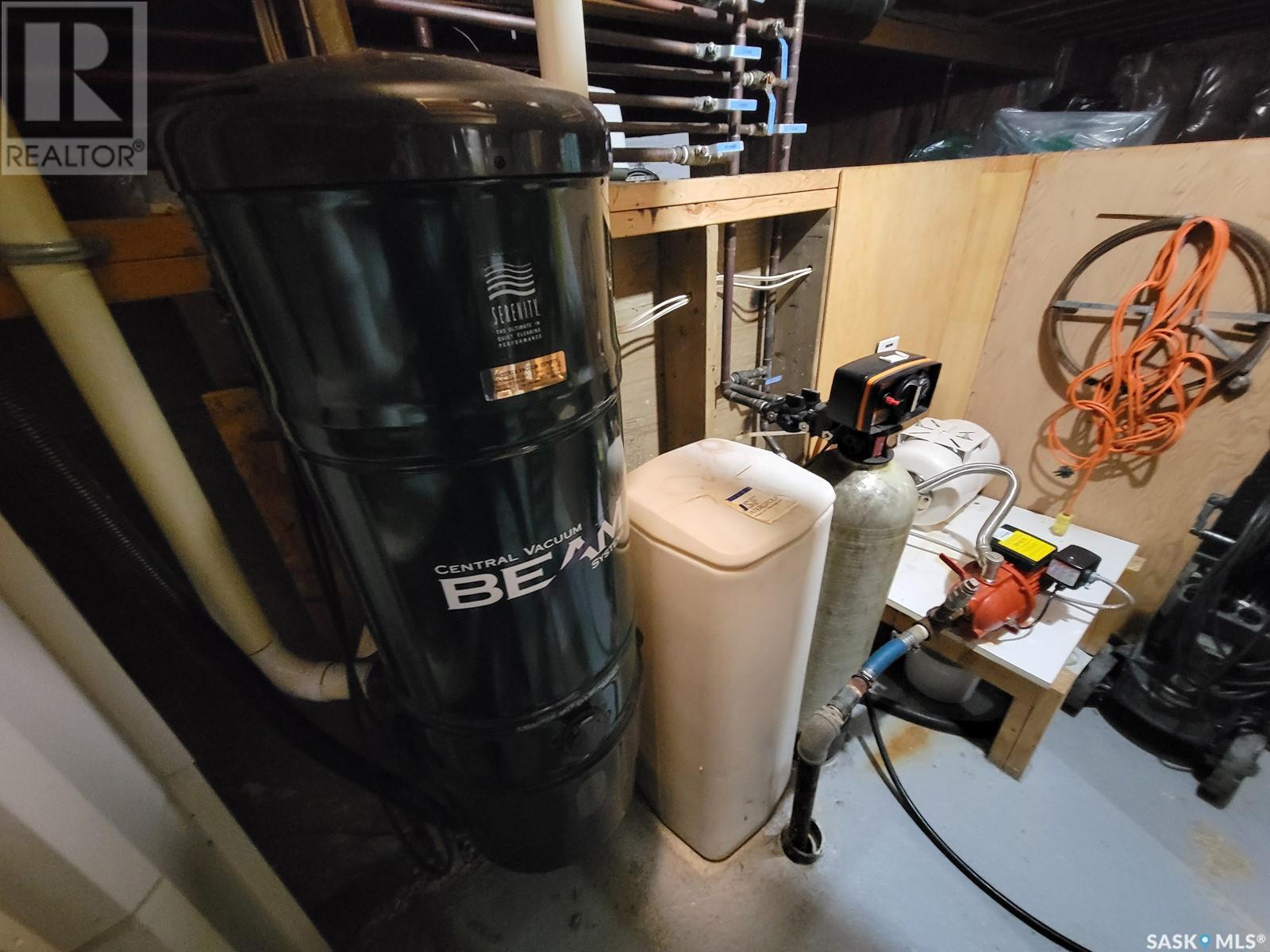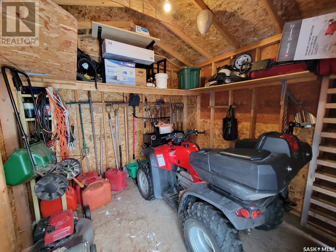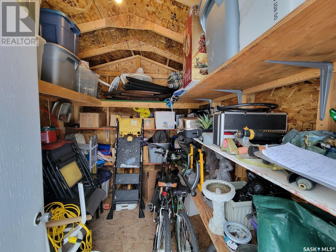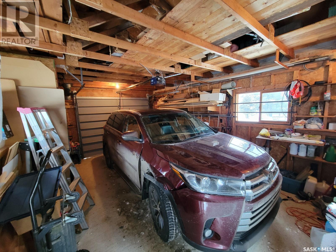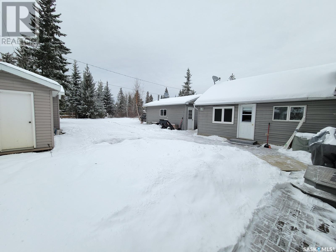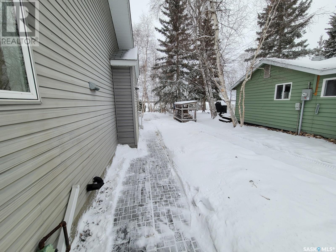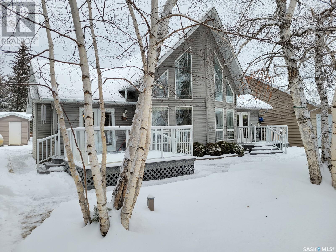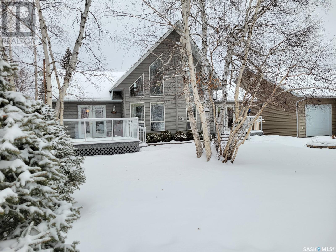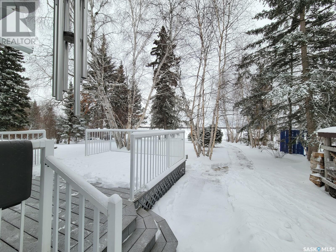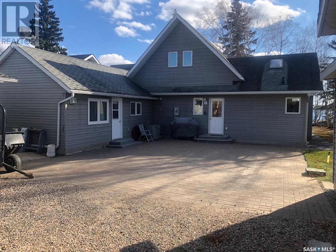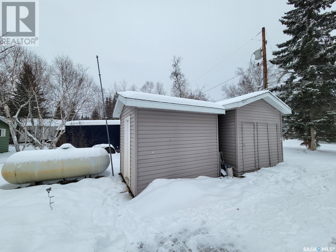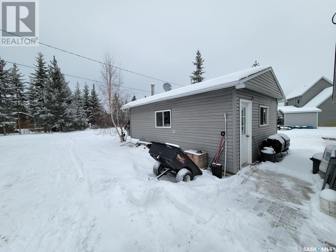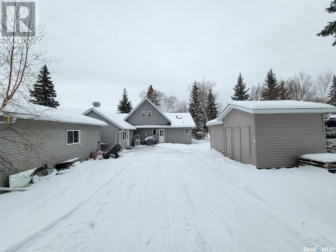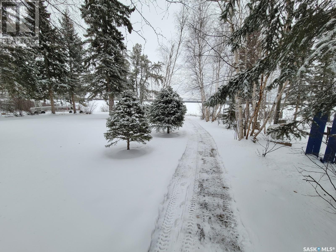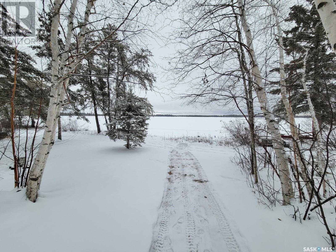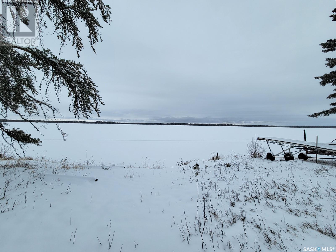3 Bedroom
2 Bathroom
1782 sqft
Fireplace
Central Air Conditioning
Waterfront
Acreage
Lawn
$599,900
This year round home is not just 'at the lake', this home is right on the lake with 60' of lake front! This is the beautiful Kimball Lake area, with beautiful clear water for boating, swimming, fishing, and all water sports. This home has air conditioning! The home has 2 bedrooms and a full bath and 1/2 bath on the main floor as well as a large composite decks off the master bedroom and dining room and block patio in between. Kitchen appliances are less than 5 years old. There is a main floor utility room with laundry and additional fridge and freezer. The loft on the 2nd floor has 2 more bedrooms. There is also a 12x12 basement with a high efficiency gas furnace, water heater. Central vacuum, water conditioner, freezer and storage. Out buildings include a single car garage and 2 sheds. A heated wood shop could be converted to a 4th bedroom. Construction was completed in 2004. Property is lake front 60 x 120 ft. There is a well in the basement which supplies excellent potable water. The septic system has a 1500 gallon capacity. The home has 6 inch walls and triple pane windows. (id:29935)
Property Details
|
MLS® Number
|
SK959114 |
|
Property Type
|
Single Family |
|
Features
|
Acreage, Treed, Rectangular |
|
Structure
|
Deck |
|
Water Front Type
|
Waterfront |
Building
|
Bathroom Total
|
2 |
|
Bedrooms Total
|
3 |
|
Appliances
|
Washer, Refrigerator, Satellite Dish, Dishwasher, Dryer, Microwave, Freezer, Window Coverings, Garage Door Opener Remote(s), Hood Fan, Central Vacuum - Roughed In, Stove |
|
Constructed Date
|
2004 |
|
Cooling Type
|
Central Air Conditioning |
|
Fireplace Fuel
|
Gas |
|
Fireplace Present
|
Yes |
|
Fireplace Type
|
Conventional |
|
Heating Fuel
|
Propane |
|
Stories Total
|
2 |
|
Size Interior
|
1782 Sqft |
|
Type
|
House |
Parking
|
Detached Garage
|
|
|
Parking Space(s)
|
4 |
Land
|
Acreage
|
Yes |
|
Landscape Features
|
Lawn |
|
Size Frontage
|
60 Ft |
|
Size Irregular
|
7200.00 |
|
Size Total
|
7200 Sqft |
|
Size Total Text
|
7200 Sqft |
Rooms
| Level |
Type |
Length |
Width |
Dimensions |
|
Basement |
Utility Room |
12 ft |
9 ft |
12 ft x 9 ft |
|
Main Level |
Living Room |
19 ft |
14 ft |
19 ft x 14 ft |
|
Main Level |
Dining Room |
16 ft |
12 ft |
16 ft x 12 ft |
|
Main Level |
Kitchen |
14 ft |
11 ft ,5 in |
14 ft x 11 ft ,5 in |
|
Main Level |
4pc Bathroom |
11 ft ,6 in |
5 ft ,10 in |
11 ft ,6 in x 5 ft ,10 in |
|
Main Level |
Laundry Room |
10 ft ,6 in |
5 ft ,6 in |
10 ft ,6 in x 5 ft ,6 in |
|
Main Level |
Bedroom |
13 ft |
13 ft |
13 ft x 13 ft |
|
Main Level |
2pc Bathroom |
5 ft ,10 in |
3 ft |
5 ft ,10 in x 3 ft |
|
Main Level |
Workshop |
15 ft ,6 in |
12 ft |
15 ft ,6 in x 12 ft |
|
Main Level |
Foyer |
15 ft |
7 ft |
15 ft x 7 ft |
|
Main Level |
Bedroom |
11 ft |
9 ft |
11 ft x 9 ft |
|
Main Level |
Bedroom |
11 ft |
9 ft |
11 ft x 9 ft |
https://www.realtor.ca/real-estate/26522157/18-birch-crescent-kimball-lake

