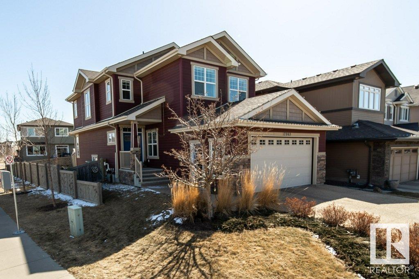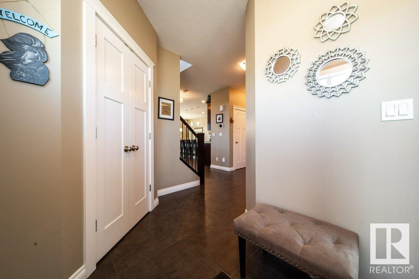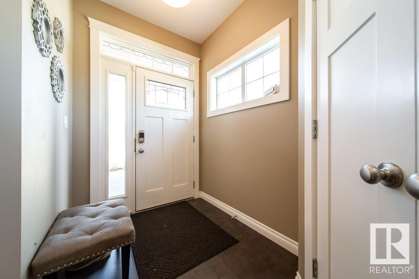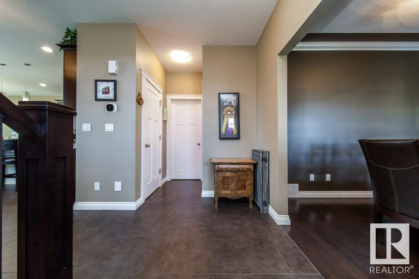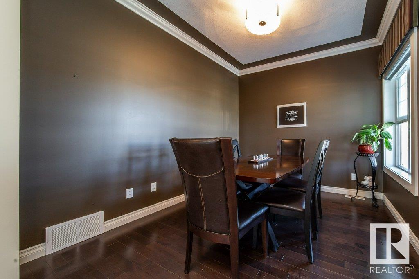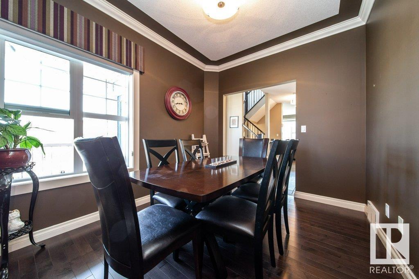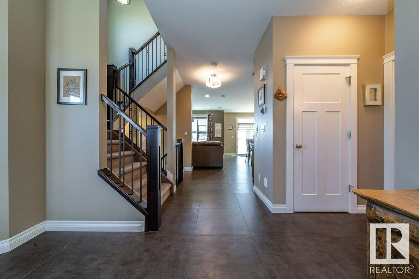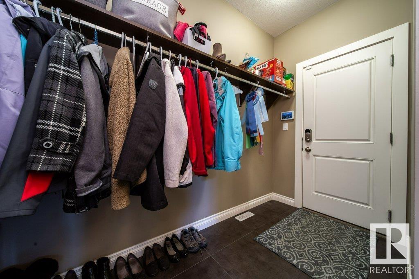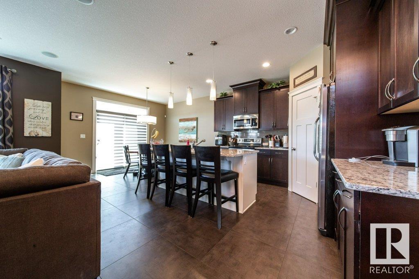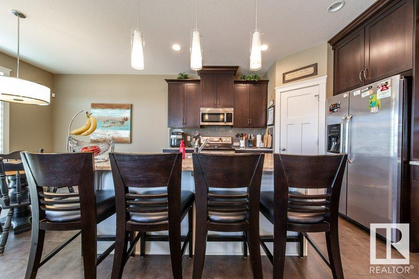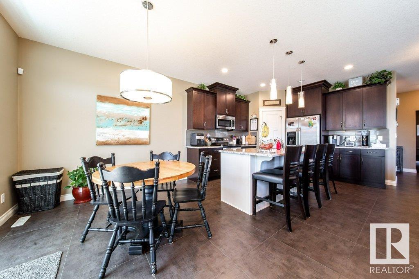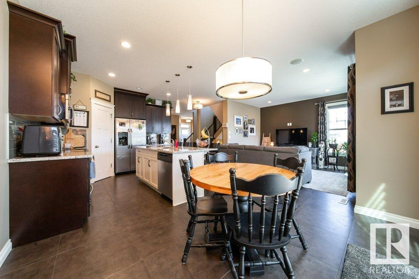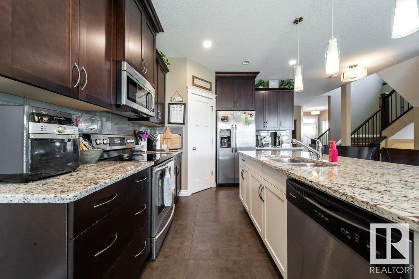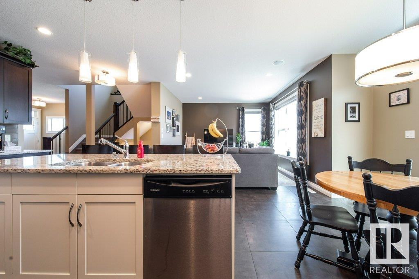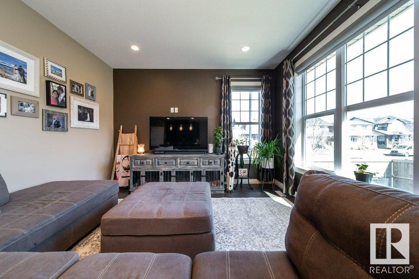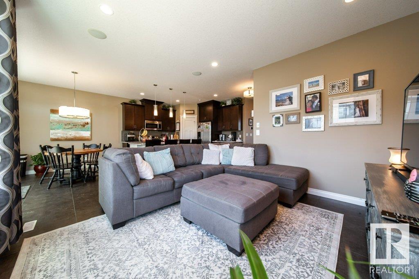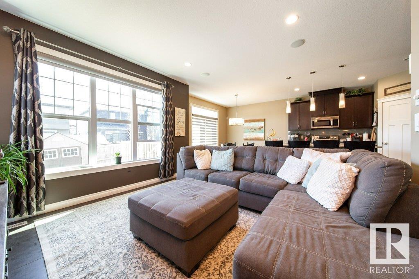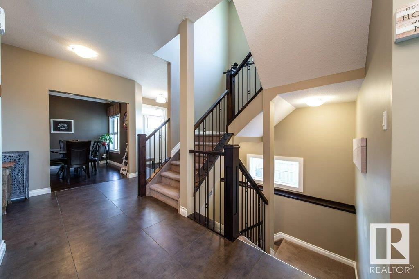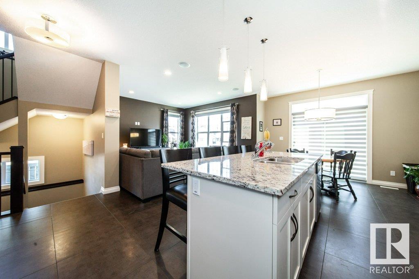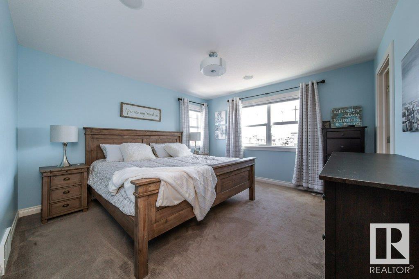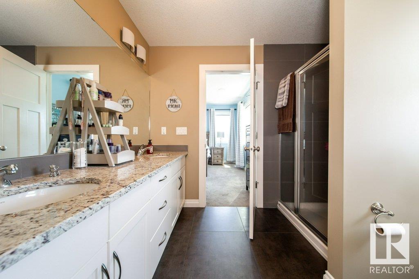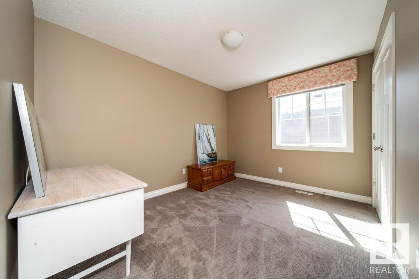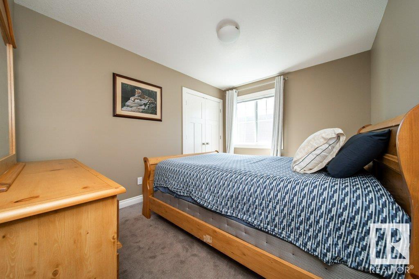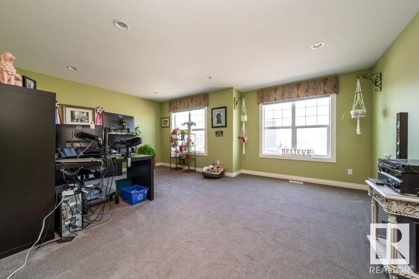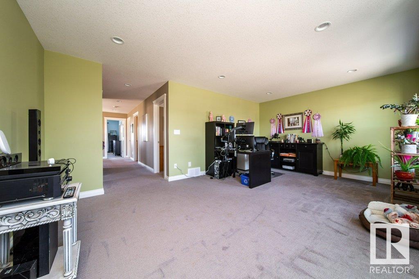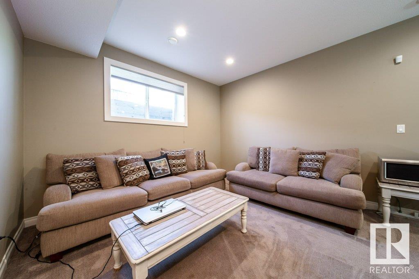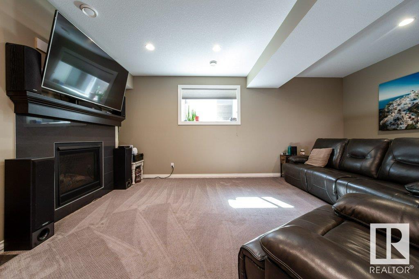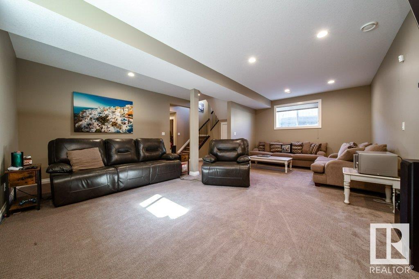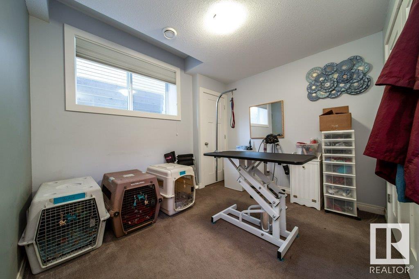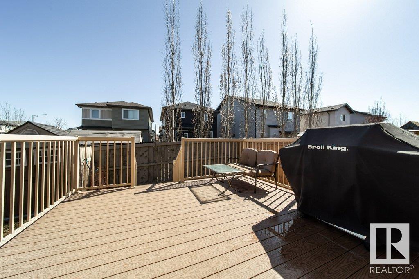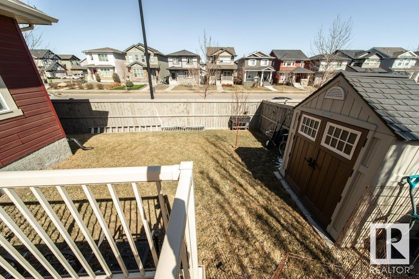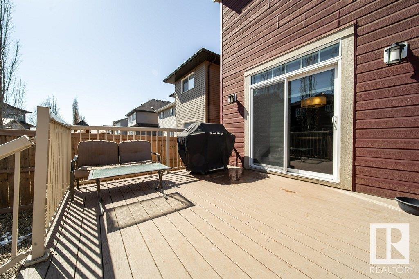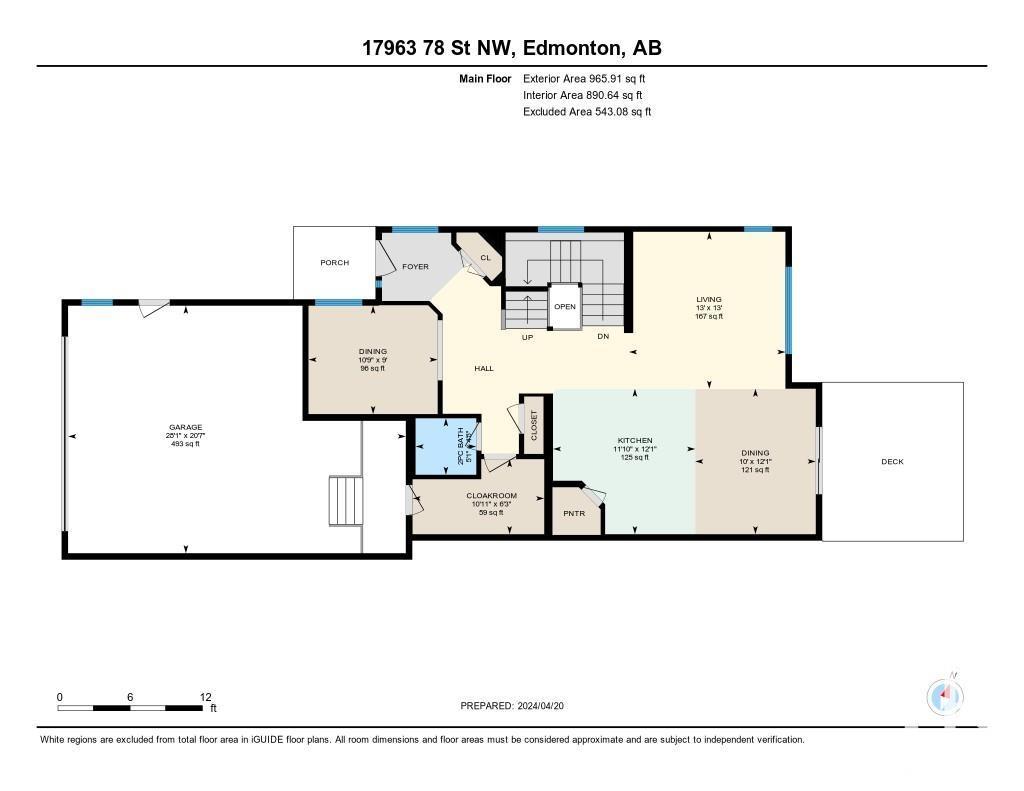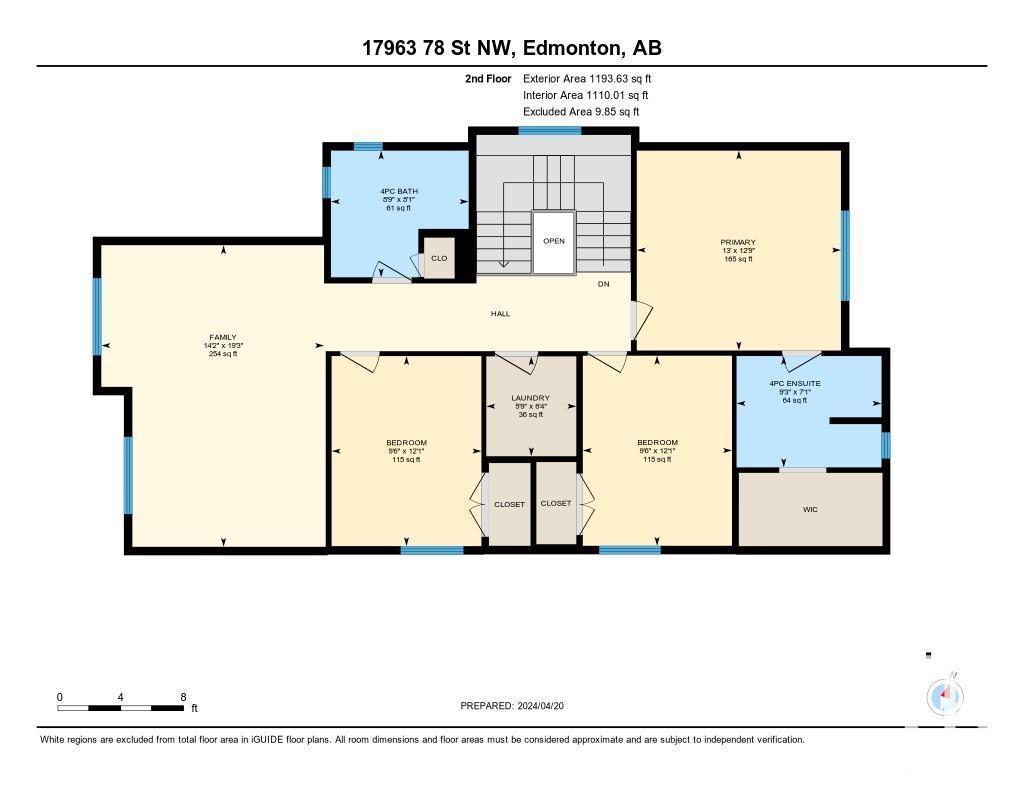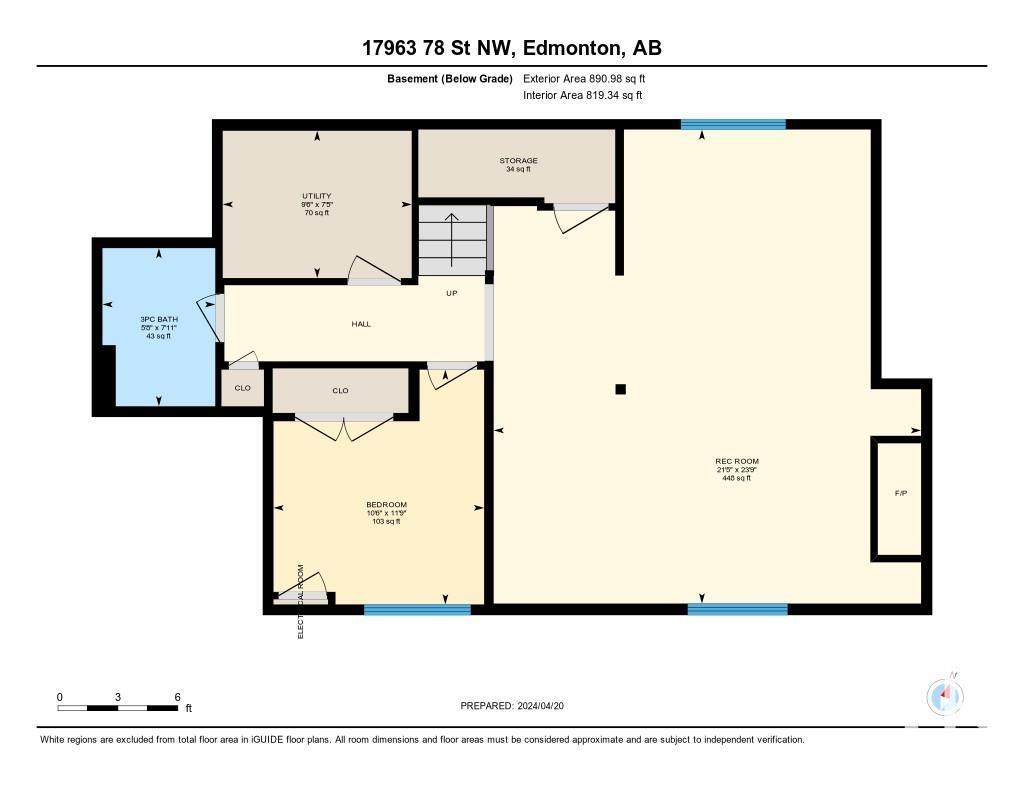4 Bedroom
4 Bathroom
200.63 m2
Fireplace
Central Air Conditioning
Forced Air
$635,000
JUST MOVE INTO THIS BEAUTIFUL FORMER SHOWHOME BUILT BUY IRONSTONE HOME BUILDERS INC., THIS HOME IS FULLY FINISHED INCLUDING LANDSCAPING, VINYL DECK, CENTRAL AIR CONDITIONING, HEATED GARAGE AND FULLY FINISHED BASEMENT. THIS LOVELY HOME IS 2,159 SF AND FEATURES 4 BEDROOMS, 3.5 BATHS, SECOND FLOOR LAUNDRY, BONUS ROOM AND MAIN FLOOR DEN. UPGRADES INCLUDE, 3FT HIGH BASEMENT WINDOWS, GRANITE COUNTER TOPS THROUGHOUT, ENGINEERED WOOD SIDING AND STONE EXTERIOR, 3 STOREY STAIRCASE WITH IRON RAILING, 9FT MAIN FLOOR AND BASEMENT,HIGH DEFINITION SMART HOME WIRING, PAINTED HEATED GARAGE WITH DRAIN, APPLIANCES, STATE OF THE ART SECURITY SYSTEM THAT ALLOWS MANY OPTIONS FROM YOUR SMART PHONE, ALL WINDOW COVERINGS AND PLENTY MORE. ONE YEAR HOME WARRANTY (id:29935)
Property Details
|
MLS® Number
|
E4383134 |
|
Property Type
|
Single Family |
|
Neigbourhood
|
Crystallina Nera West |
|
Amenities Near By
|
Playground, Public Transit, Schools, Shopping |
|
Features
|
Corner Site, Flat Site |
|
Parking Space Total
|
4 |
|
Structure
|
Deck |
Building
|
Bathroom Total
|
4 |
|
Bedrooms Total
|
4 |
|
Amenities
|
Vinyl Windows |
|
Appliances
|
Alarm System, Dishwasher, Dryer, Garage Door Opener Remote(s), Garage Door Opener, Humidifier, Microwave Range Hood Combo, Refrigerator, Storage Shed, Stove, Central Vacuum, Washer |
|
Basement Development
|
Finished |
|
Basement Type
|
Full (finished) |
|
Constructed Date
|
2013 |
|
Construction Style Attachment
|
Detached |
|
Cooling Type
|
Central Air Conditioning |
|
Fire Protection
|
Smoke Detectors |
|
Fireplace Fuel
|
Gas |
|
Fireplace Present
|
Yes |
|
Fireplace Type
|
Unknown |
|
Half Bath Total
|
1 |
|
Heating Type
|
Forced Air |
|
Stories Total
|
2 |
|
Size Interior
|
200.63 M2 |
|
Type
|
House |
Parking
|
Attached Garage
|
|
|
Heated Garage
|
|
|
Oversize
|
|
Land
|
Acreage
|
No |
|
Fence Type
|
Fence |
|
Land Amenities
|
Playground, Public Transit, Schools, Shopping |
|
Size Irregular
|
403.52 |
|
Size Total
|
403.52 M2 |
|
Size Total Text
|
403.52 M2 |
Rooms
| Level |
Type |
Length |
Width |
Dimensions |
|
Basement |
Bedroom 4 |
3.21 m |
3.58 m |
3.21 m x 3.58 m |
|
Basement |
Utility Room |
2.88 m |
2.25 m |
2.88 m x 2.25 m |
|
Basement |
Recreation Room |
6.52 m |
7.23 m |
6.52 m x 7.23 m |
|
Main Level |
Living Room |
3.98 m |
3.96 m |
3.98 m x 3.96 m |
|
Main Level |
Dining Room |
3.05 m |
3.68 m |
3.05 m x 3.68 m |
|
Main Level |
Kitchen |
3.6 m |
3.68 m |
3.6 m x 3.68 m |
|
Main Level |
Mud Room |
3.33 m |
1.9 m |
3.33 m x 1.9 m |
|
Upper Level |
Family Room |
4.32 m |
5.86 m |
4.32 m x 5.86 m |
|
Upper Level |
Primary Bedroom |
3.96 m |
3.88 m |
3.96 m x 3.88 m |
|
Upper Level |
Bedroom 2 |
2.9 m |
3.69 m |
2.9 m x 3.69 m |
|
Upper Level |
Bedroom 3 |
2.91 m |
3.69 m |
2.91 m x 3.69 m |
https://www.realtor.ca/real-estate/26779491/17963-78-st-nw-edmonton-crystallina-nera-west

