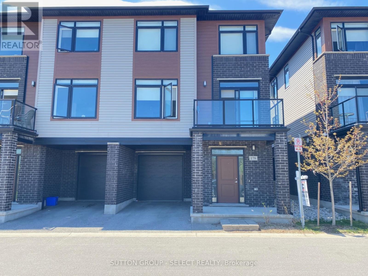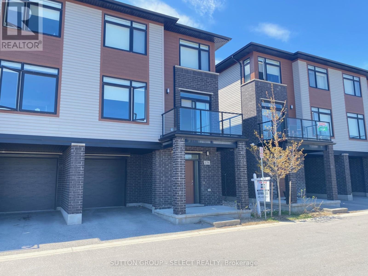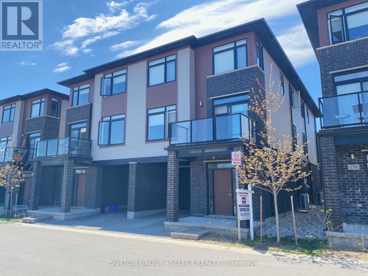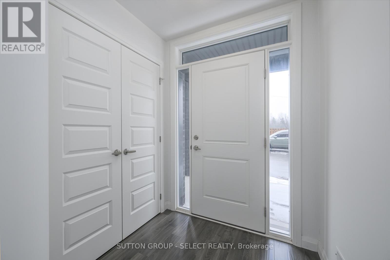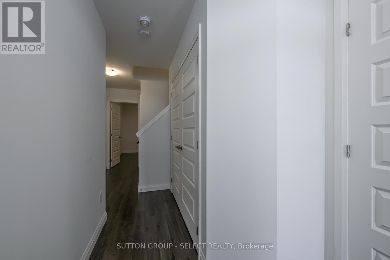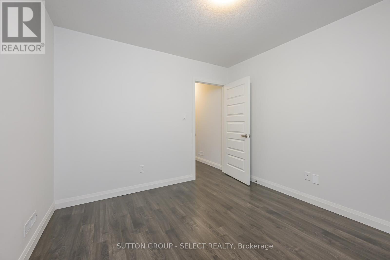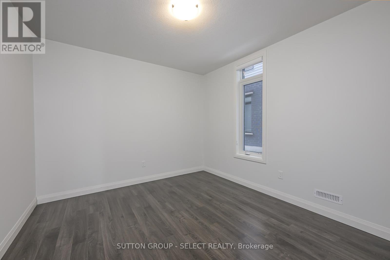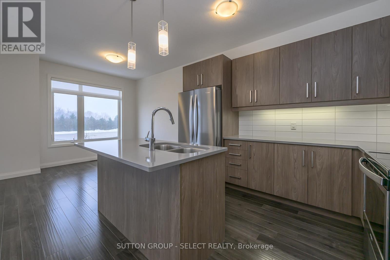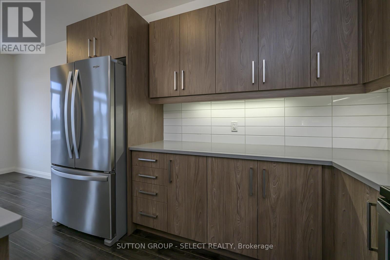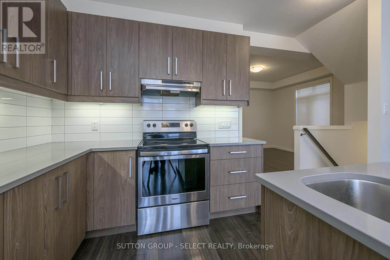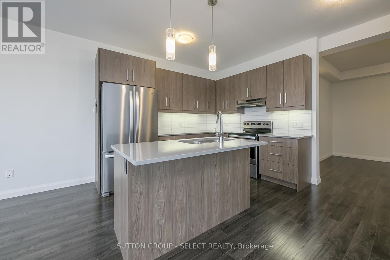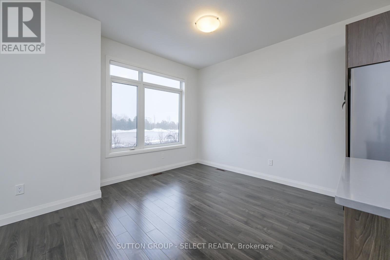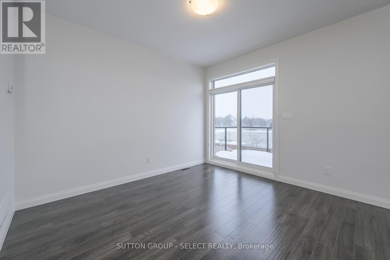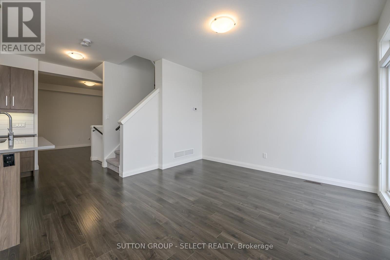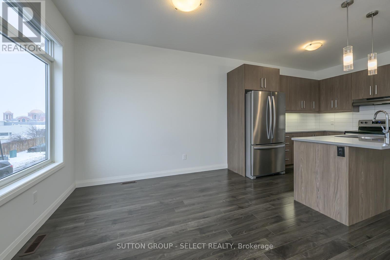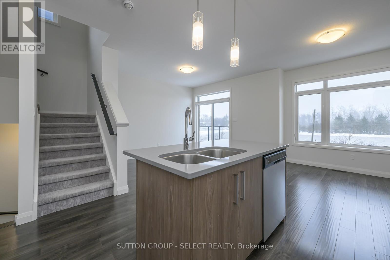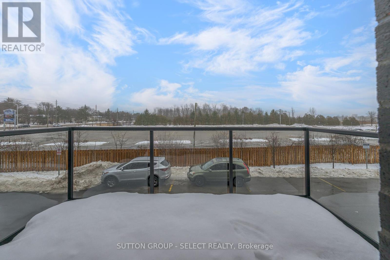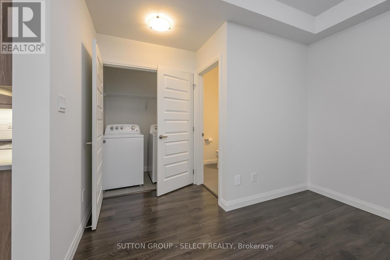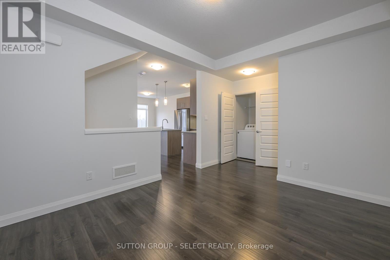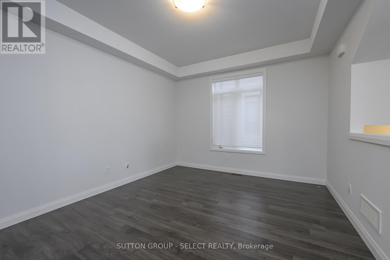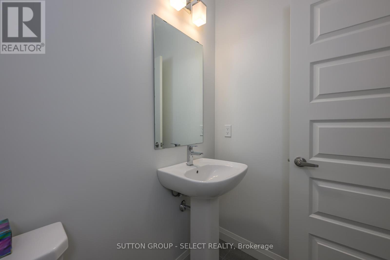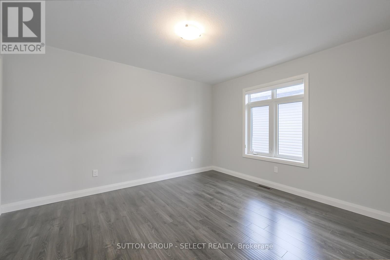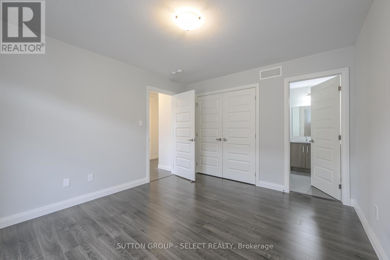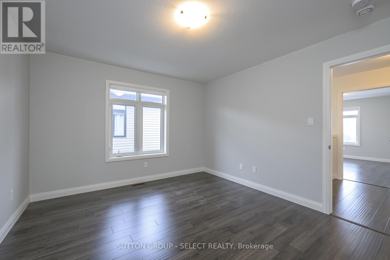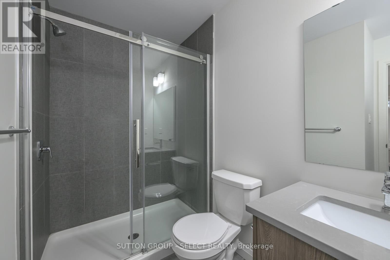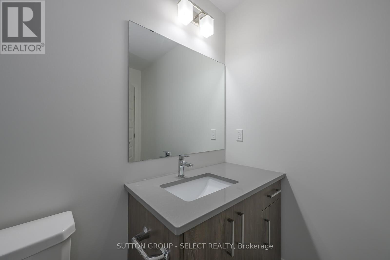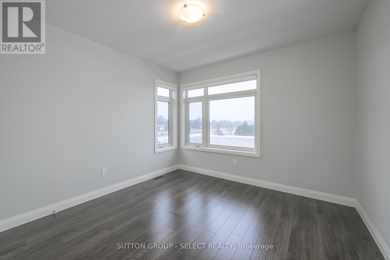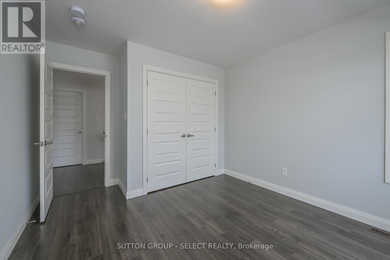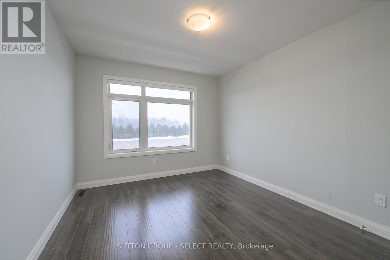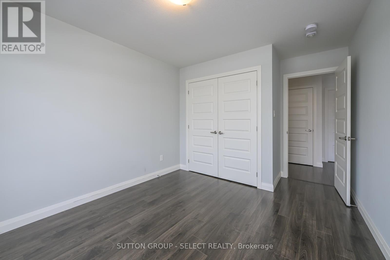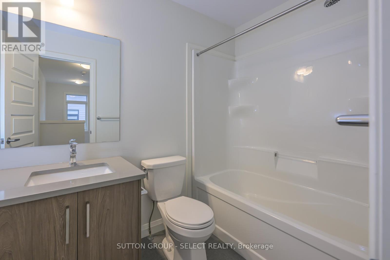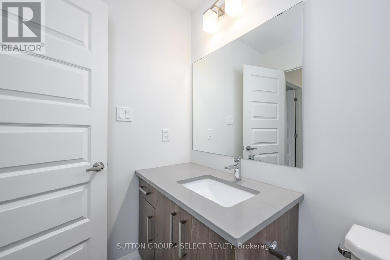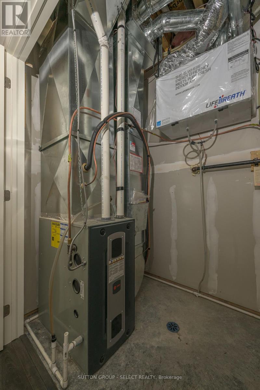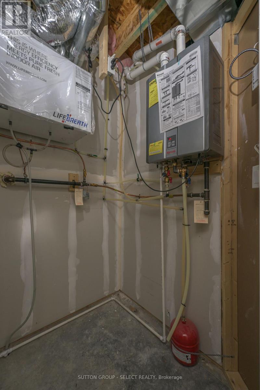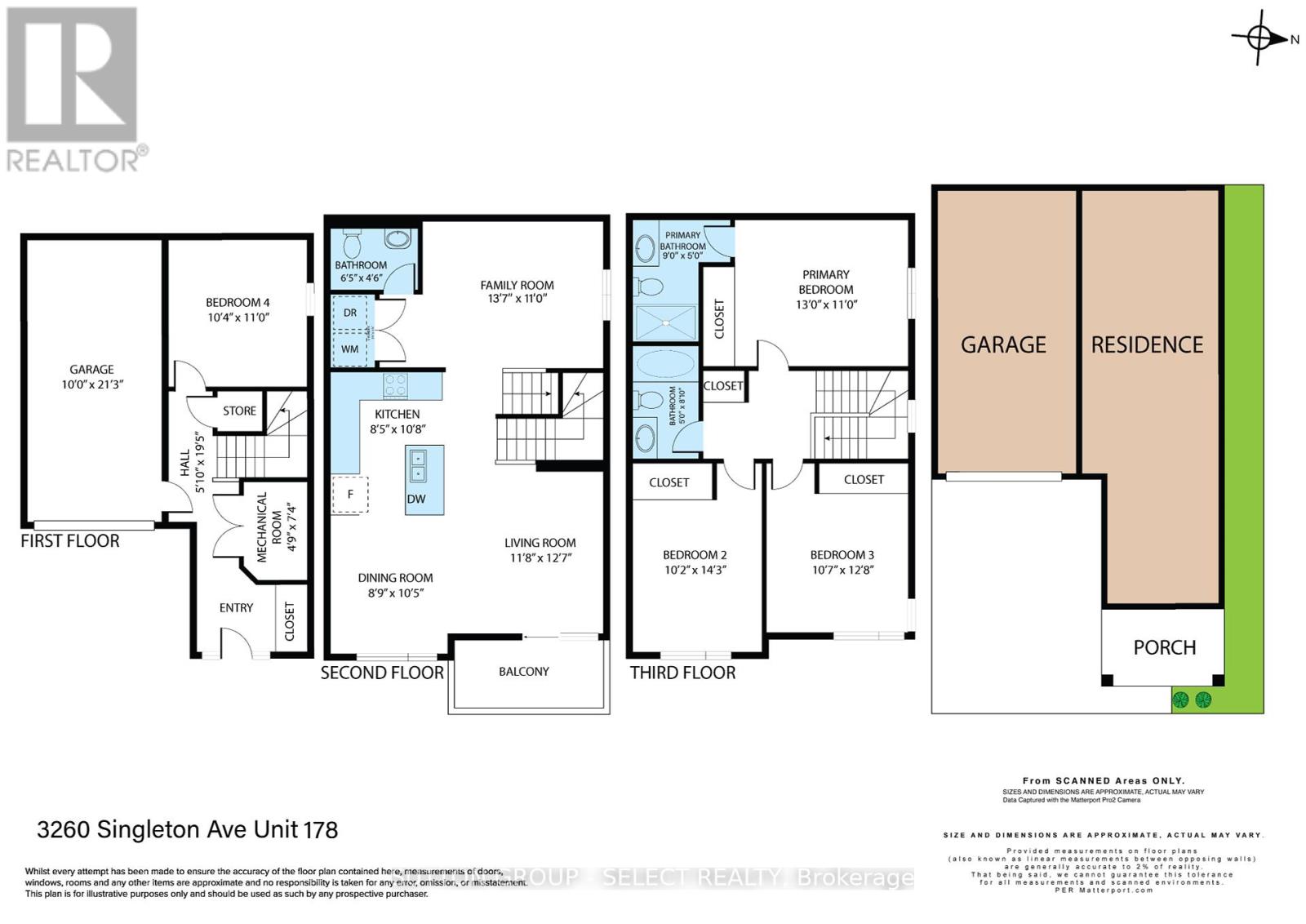4 Bedroom
3 Bathroom
Central Air Conditioning
Forced Air
$615,000Maintenance,
$120 Monthly
Welcome to 178-3260 Singleton Ave, located near the prime intersection of Wonderland and Southdale. Situated on a quiet street within a family-oriented neighbourhood this 3+1 Bedroom 3 Bath Gorgeous Bright Sunfilled 3 story corner unit freehold townhome. This turn-key home boasts over 1856 sf of finished living space all above ground. The main floor has a den which can also be used as a 4th bedroom. Head up stairs and find a large second floor features, spacious kitchen with upgraded quartz counter tops and island plus many cabinets, eating area and large dining area, Stainless steel appliances, powder room, laundry and great living area with walkout through patio door to the glass railing balcony to enjoy your morning coffee. The Third floor has a primary suite including a primary bathroom. The other two bedrooms are generously sized along with the main bathroom.Surrounded by other high-end developments and close to White Oaks Mall, Westmount Mall, Wonderland/Southdale shopping district, hwy 401 & 402. Good for modern living or investment. All appliances included. Don't miss out on this opportunity, book your private tour today! (id:29935)
Property Details
|
MLS® Number
|
X8288204 |
|
Property Type
|
Single Family |
|
Amenities Near By
|
Hospital, Park, Place Of Worship, Public Transit |
|
Community Features
|
Pet Restrictions |
|
Features
|
Balcony, In Suite Laundry |
|
Parking Space Total
|
2 |
|
View Type
|
View |
Building
|
Bathroom Total
|
3 |
|
Bedrooms Above Ground
|
4 |
|
Bedrooms Total
|
4 |
|
Appliances
|
Garage Door Opener Remote(s), Dishwasher, Dryer, Refrigerator, Washer |
|
Cooling Type
|
Central Air Conditioning |
|
Exterior Finish
|
Brick |
|
Heating Fuel
|
Natural Gas |
|
Heating Type
|
Forced Air |
|
Stories Total
|
3 |
|
Type
|
Row / Townhouse |
Parking
Land
|
Acreage
|
No |
|
Land Amenities
|
Hospital, Park, Place Of Worship, Public Transit |
Rooms
| Level |
Type |
Length |
Width |
Dimensions |
|
Second Level |
Family Room |
4.17 m |
3.35 m |
4.17 m x 3.35 m |
|
Second Level |
Laundry Room |
1.7 m |
1.09 m |
1.7 m x 1.09 m |
|
Second Level |
Kitchen |
3.29 m |
2.59 m |
3.29 m x 2.59 m |
|
Second Level |
Dining Room |
3.2 m |
2.71 m |
3.2 m x 2.71 m |
|
Second Level |
Living Room |
3.87 m |
3.59 m |
3.87 m x 3.59 m |
|
Third Level |
Primary Bedroom |
3.96 m |
3.35 m |
3.96 m x 3.35 m |
|
Third Level |
Bedroom 3 |
4.35 m |
3.1 m |
4.35 m x 3.1 m |
|
Third Level |
Bedroom 4 |
3.9 m |
3.26 m |
3.9 m x 3.26 m |
|
Ground Level |
Bedroom |
3.16 m |
3.35 m |
3.16 m x 3.35 m |
https://www.realtor.ca/real-estate/26819807/178-3260-singleton-avenue-london

