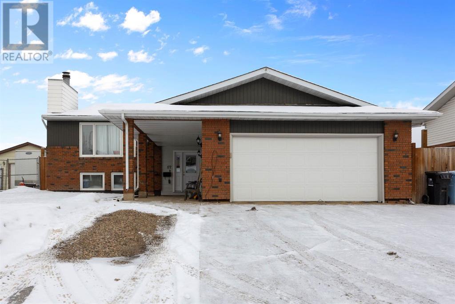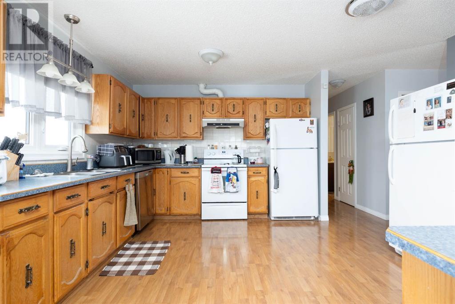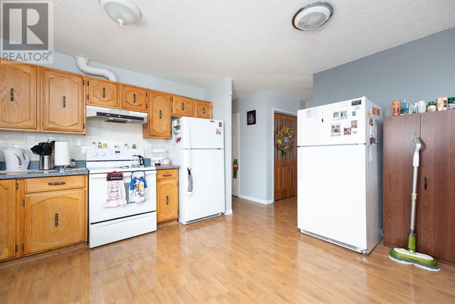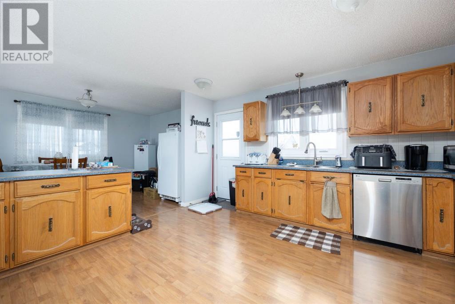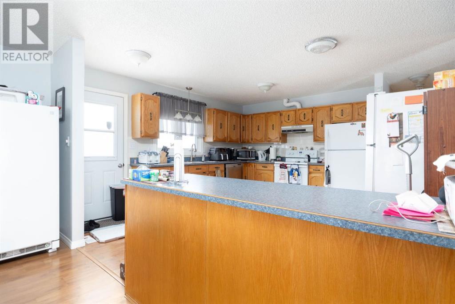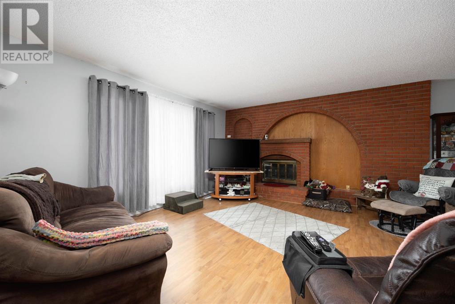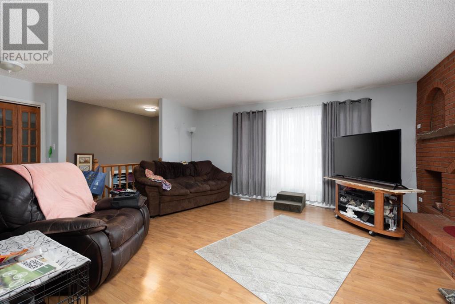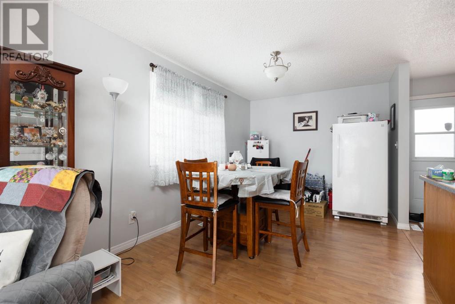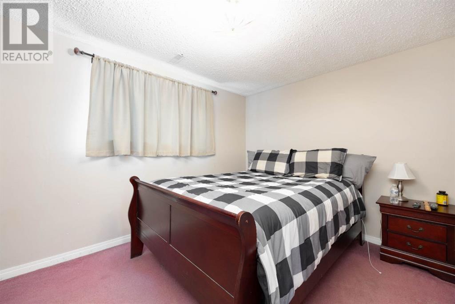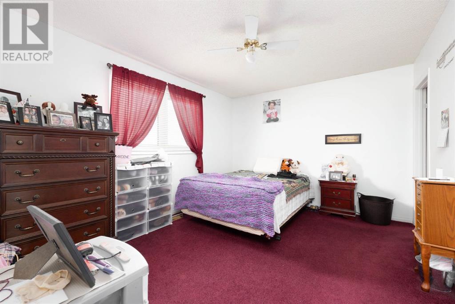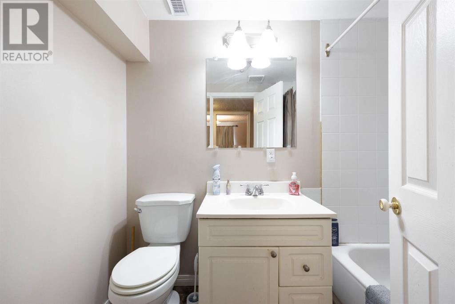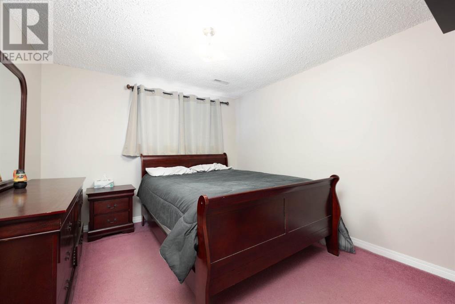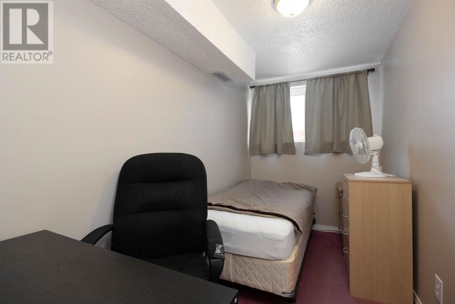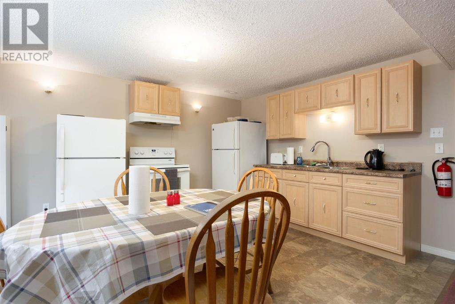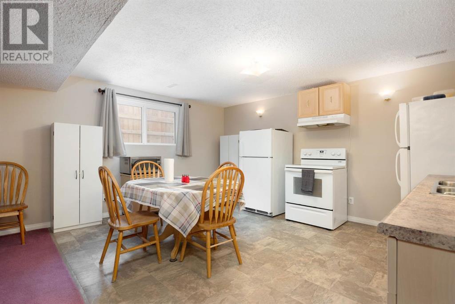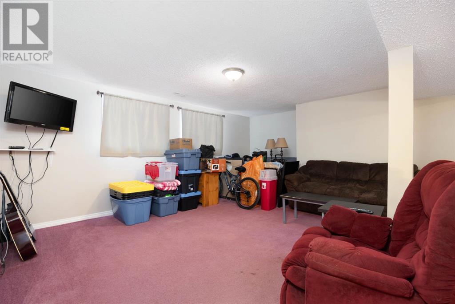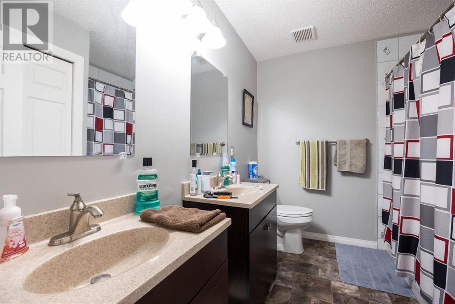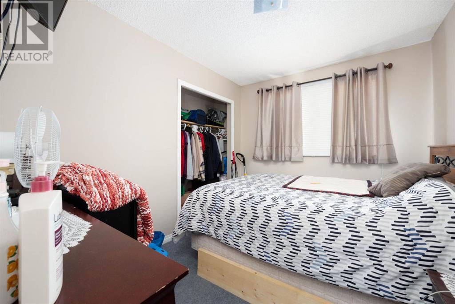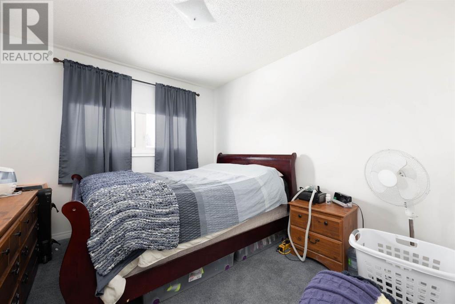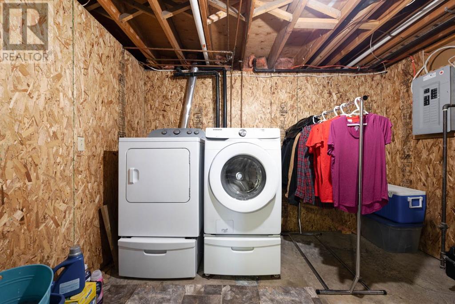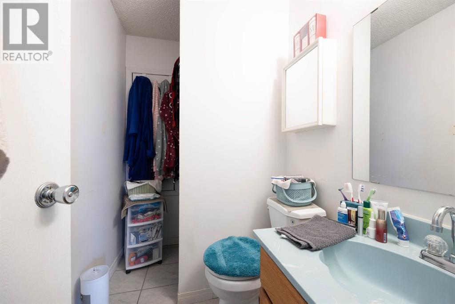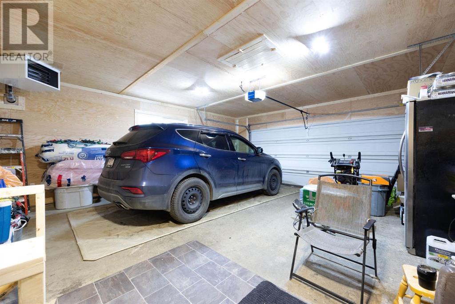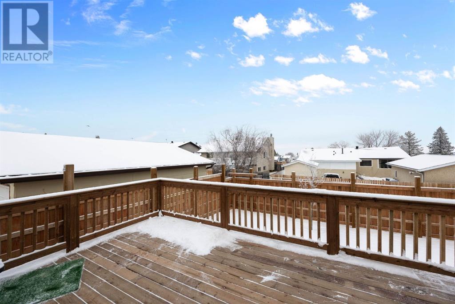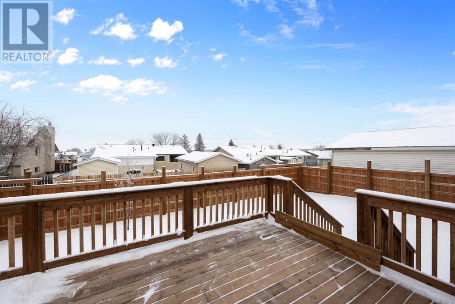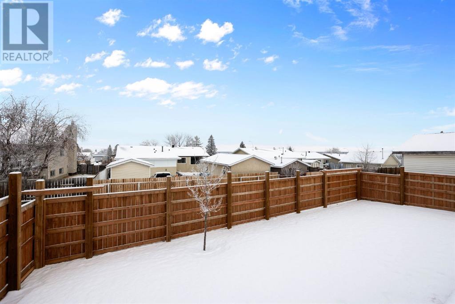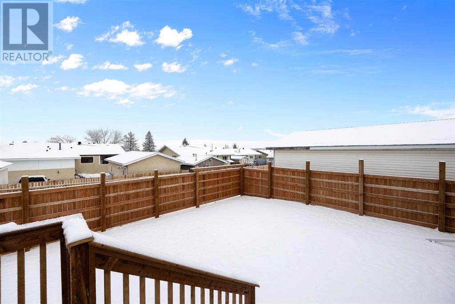5 Bedroom
3 Bathroom
1421 sqft
Bi-Level
Fireplace
Central Air Conditioning
Other, Forced Air
Landscaped
$479,900
Welcome home with this well kept Gem located in the desirable neighborhood of Thickwood. This spacious bi-level residence.offering 3 Bedrooms Upstairs, 3 Bedrooms Downstairs you will have no problem finding a room for guest. Bright and Airy Living Spaces, Cozy Dining Area and don't worry about the major items with this home they're all new. Roof Replacement (2023),Fence Installation (2022),New Deck (2023),Freshly Painted Siding (2023)New Furnace Installed (2018)New Garage Heater (2022)Upgraded Windows and Doors (2020)Hot Water Tank (2018)Situated in the heart of Thickwood, this home offers convenient access to various amenities including schools, parks, shopping centers, restaurants, and recreational facilities. With easy access to major roads and highways, commuting to downtown and other parts of the city is a breeze.Don't miss out on this fantastic opportunity to own a meticulously maintained home in one of Thickwood's most sought-after neighborhoods. Schedule your viewing today and make this your forever home! (id:29935)
Property Details
|
MLS® Number
|
A2107463 |
|
Property Type
|
Single Family |
|
Community Name
|
Thickwood |
|
Amenities Near By
|
Park |
|
Features
|
Pvc Window |
|
Parking Space Total
|
2 |
|
Plan
|
7621355 |
|
Structure
|
Deck |
Building
|
Bathroom Total
|
3 |
|
Bedrooms Above Ground
|
3 |
|
Bedrooms Below Ground
|
2 |
|
Bedrooms Total
|
5 |
|
Appliances
|
Dishwasher, Range, Microwave, Window Coverings, Washer & Dryer |
|
Architectural Style
|
Bi-level |
|
Basement Development
|
Finished |
|
Basement Features
|
Suite |
|
Basement Type
|
Full (finished) |
|
Constructed Date
|
1981 |
|
Construction Style Attachment
|
Detached |
|
Cooling Type
|
Central Air Conditioning |
|
Exterior Finish
|
Brick, Wood Siding |
|
Fireplace Present
|
Yes |
|
Fireplace Total
|
1 |
|
Flooring Type
|
Carpeted, Laminate, Linoleum, Tile |
|
Foundation Type
|
Poured Concrete |
|
Heating Type
|
Other, Forced Air |
|
Stories Total
|
1 |
|
Size Interior
|
1421 Sqft |
|
Total Finished Area
|
1421 Sqft |
|
Type
|
House |
Parking
Land
|
Acreage
|
No |
|
Fence Type
|
Fence |
|
Land Amenities
|
Park |
|
Landscape Features
|
Landscaped |
|
Size Frontage
|
0.03 M |
|
Size Irregular
|
6325.19 |
|
Size Total
|
6325.19 Sqft|4,051 - 7,250 Sqft |
|
Size Total Text
|
6325.19 Sqft|4,051 - 7,250 Sqft |
|
Zoning Description
|
R1 |
Rooms
| Level |
Type |
Length |
Width |
Dimensions |
|
Basement |
4pc Bathroom |
|
|
2.44 M x 1.52 M |
|
Basement |
Bedroom |
|
|
3.48 M x 3.15 M |
|
Basement |
Bedroom |
|
|
3.86 M x 3.12 M |
|
Basement |
Kitchen |
|
|
3.56 M x 4.62 M |
|
Basement |
Other |
|
|
3.96 M x 1.37 M |
|
Basement |
Office |
|
|
3.48 M x 1.75 M |
|
Basement |
Recreational, Games Room |
|
|
4.95 M x 5.44 M |
|
Basement |
Furnace |
|
|
3.45 M x 3.45 M |
|
Main Level |
3pc Bathroom |
|
|
1.52 M x 2.36 M |
|
Main Level |
5pc Bathroom |
|
|
2.79 M x 2.26 M |
|
Main Level |
Bedroom |
|
|
3.38 M x 2.95 M |
|
Main Level |
Bedroom |
|
|
3.38 M x 2.64 M |
|
Main Level |
Dining Room |
|
|
4.50 M x 2.87 M |
|
Main Level |
Kitchen |
|
|
4.39 M x 4.47 M |
|
Main Level |
Living Room |
|
|
4.45 M x 5.18 M |
|
Main Level |
Primary Bedroom |
|
|
4.09 M x 3.35 M |
https://www.realtor.ca/real-estate/26510288/177-sifton-avenue-fort-mcmurray-thickwood

