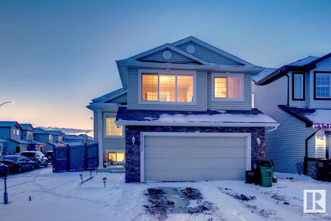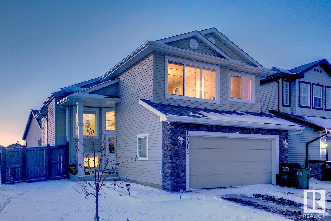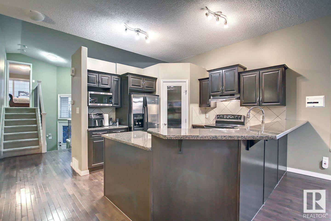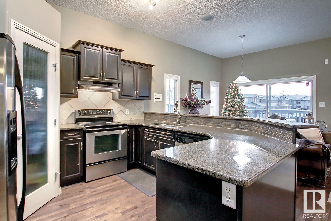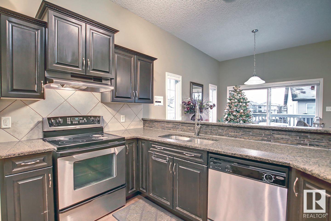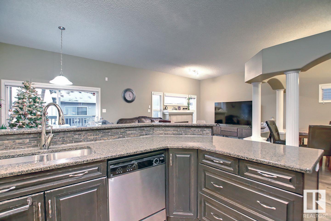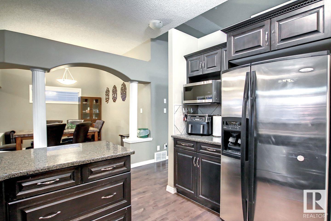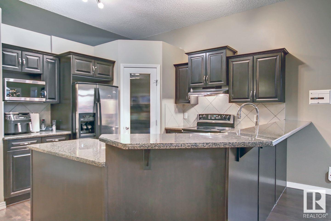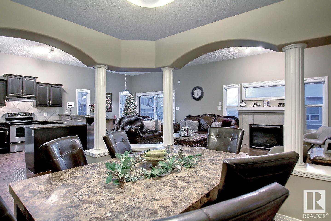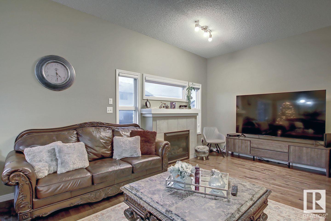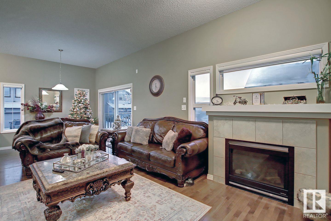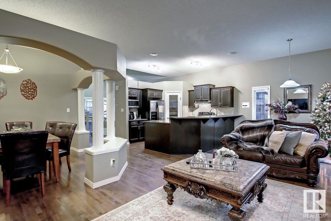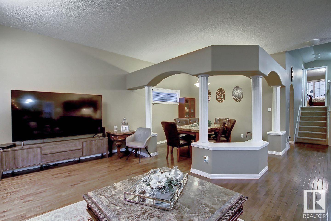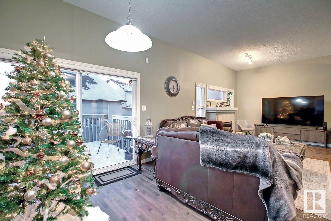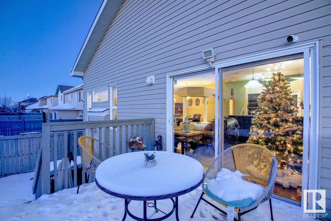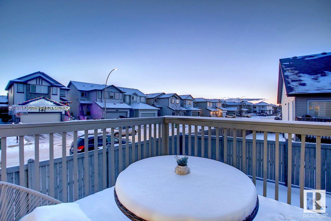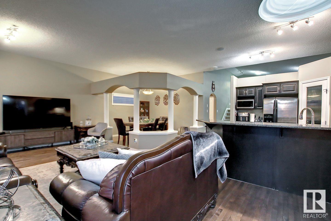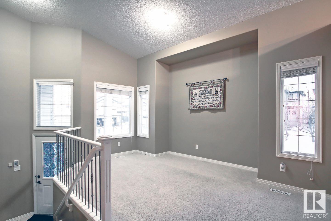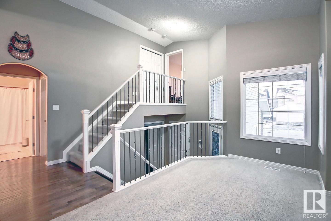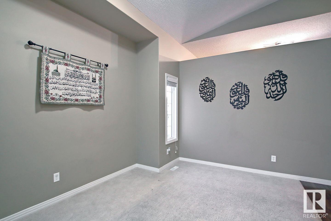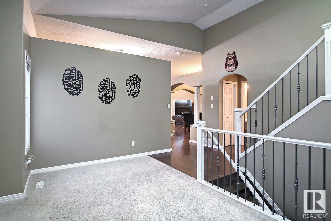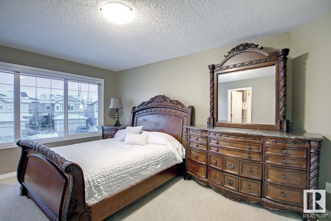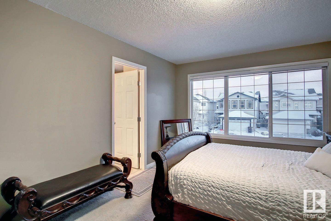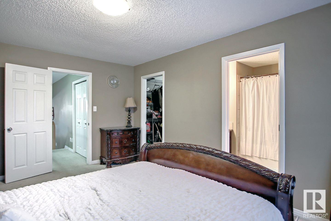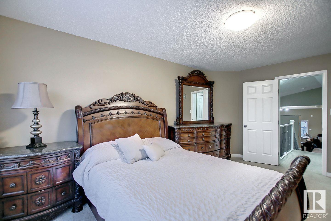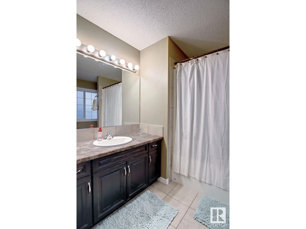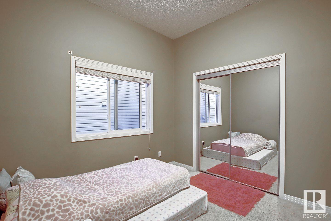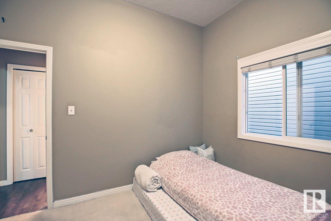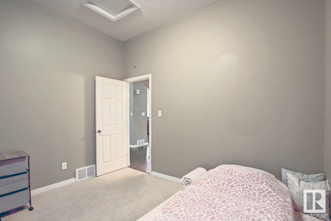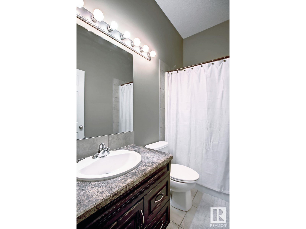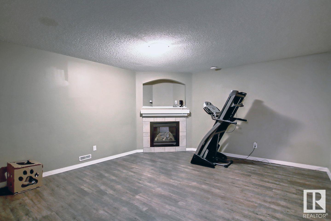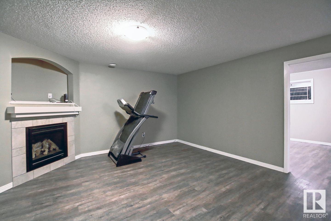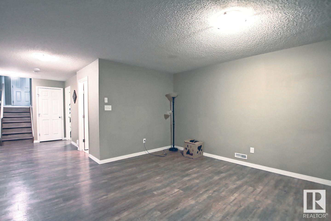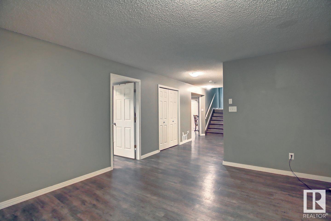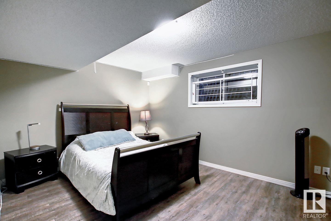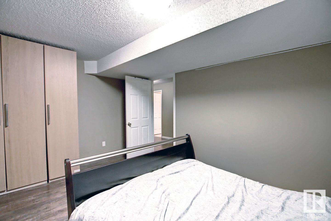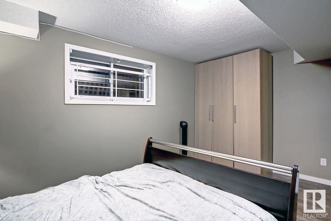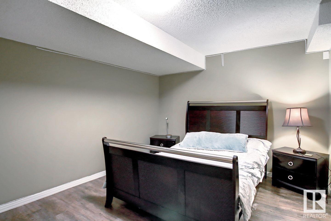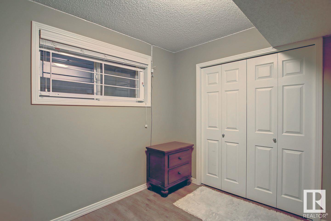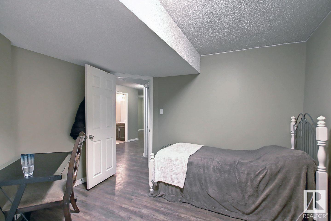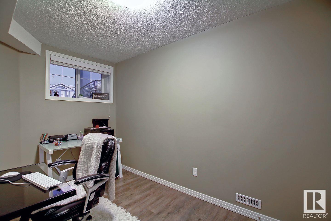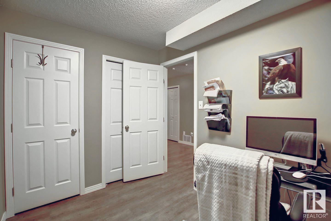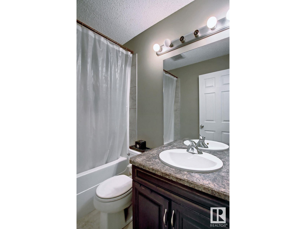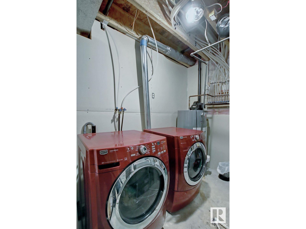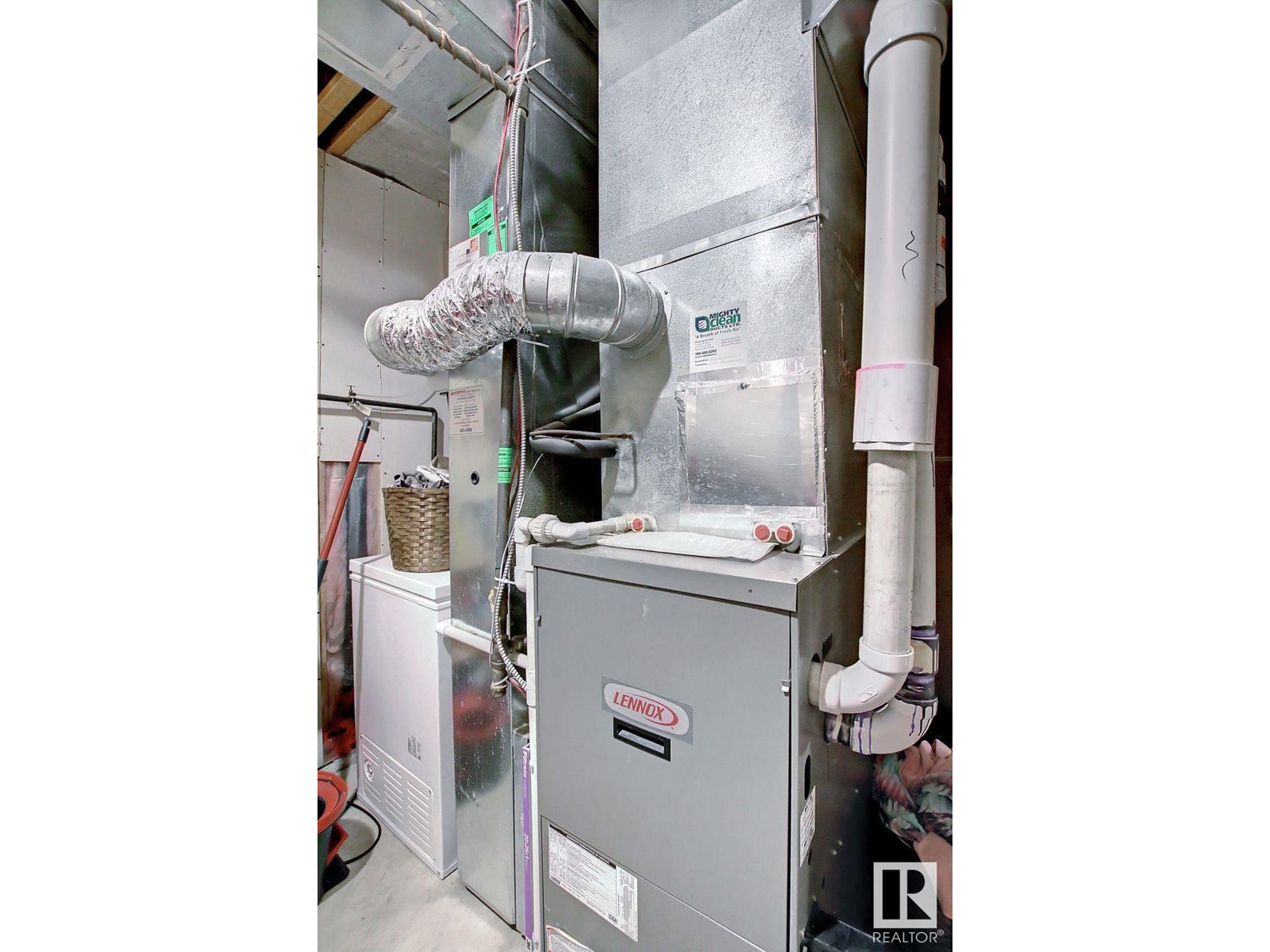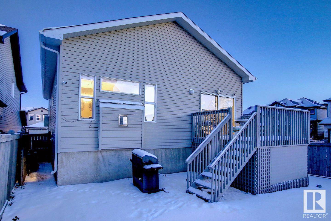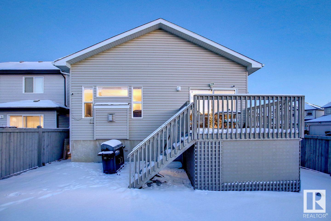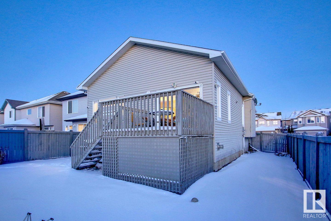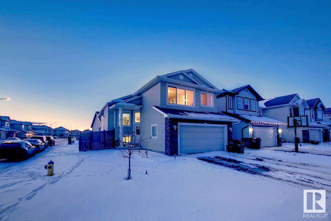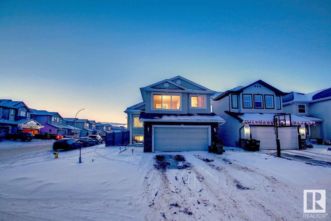4 Bedroom
3 Bathroom
148.18 m2
Bi-Level
Fireplace
Central Air Conditioning
Forced Air
$499,900
This SPACIOUS CUSTOM BI-LEVEL, built by Bedrock Homes sits on a large corner lot in desirable Schonsee. Featuring an open design with over 2500 sq.ft of fabulous living space, central A/C, high efficiency furnace, granite, & vaulted ceilings. The main level has a bright living room, high ceilings & lots of windows, the kitchen has quality dark maple cabinetry, corner pantry & island with eat-up breakfast bar. The family room is anchored with a gas fireplace & flows through to the breakfast nook with patio doors leading to a sunny WEST facing deck. The unique dining room is surrounded by custom pillars & is completed with a bedroom & full family bath. Located on the upper level is the large primary bedroom with w/i closet & ensuite. The fully finished lower level has 2 additional bedrooms, a family room with modern fireplace, full bath & laundry. The attractive exterior has great curb appeal with a double garage & fully fenced yard. Just steps from the lake, parks & great schools WELCOME HOME! (id:29935)
Property Details
|
MLS® Number
|
E4374823 |
|
Property Type
|
Single Family |
|
Neigbourhood
|
Schonsee |
|
Amenities Near By
|
Playground, Public Transit, Schools, Shopping |
|
Features
|
Corner Site, See Remarks |
|
Parking Space Total
|
2 |
|
Structure
|
Deck |
Building
|
Bathroom Total
|
3 |
|
Bedrooms Total
|
4 |
|
Appliances
|
Dishwasher, Dryer, Hood Fan, Microwave, Refrigerator, Storage Shed, Stove, Washer, Window Coverings |
|
Architectural Style
|
Bi-level |
|
Basement Development
|
Finished |
|
Basement Type
|
Full (finished) |
|
Ceiling Type
|
Vaulted |
|
Constructed Date
|
2006 |
|
Construction Style Attachment
|
Detached |
|
Cooling Type
|
Central Air Conditioning |
|
Fire Protection
|
Smoke Detectors |
|
Fireplace Fuel
|
Gas |
|
Fireplace Present
|
Yes |
|
Fireplace Type
|
Insert |
|
Heating Type
|
Forced Air |
|
Size Interior
|
148.18 M2 |
|
Type
|
House |
Parking
Land
|
Acreage
|
No |
|
Fence Type
|
Fence |
|
Land Amenities
|
Playground, Public Transit, Schools, Shopping |
|
Size Irregular
|
424.94 |
|
Size Total
|
424.94 M2 |
|
Size Total Text
|
424.94 M2 |
Rooms
| Level |
Type |
Length |
Width |
Dimensions |
|
Lower Level |
Bedroom 3 |
3.35 m |
4.88 m |
3.35 m x 4.88 m |
|
Lower Level |
Bedroom 4 |
2.23 m |
3.61 m |
2.23 m x 3.61 m |
|
Lower Level |
Laundry Room |
3.38 m |
3.11 m |
3.38 m x 3.11 m |
|
Lower Level |
Storage |
1.18 m |
1.59 m |
1.18 m x 1.59 m |
|
Main Level |
Living Room |
3.09 m |
4.62 m |
3.09 m x 4.62 m |
|
Main Level |
Dining Room |
3.73 m |
3.27 m |
3.73 m x 3.27 m |
|
Main Level |
Kitchen |
3.34 m |
3.73 m |
3.34 m x 3.73 m |
|
Main Level |
Family Room |
5.49 m |
4.01 m |
5.49 m x 4.01 m |
|
Main Level |
Bedroom 2 |
3.54 m |
3.14 m |
3.54 m x 3.14 m |
|
Main Level |
Breakfast |
3.27 m |
3.43 m |
3.27 m x 3.43 m |
|
Upper Level |
Primary Bedroom |
3.58 m |
4.92 m |
3.58 m x 4.92 m |
https://www.realtor.ca/real-estate/26564490/17012-74-st-nw-edmonton-schonsee

