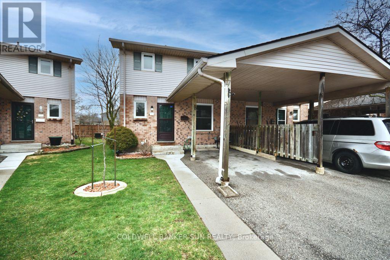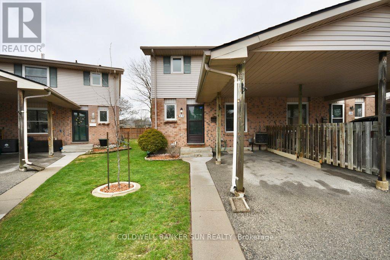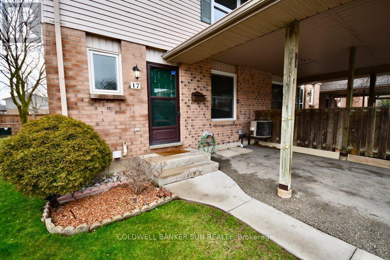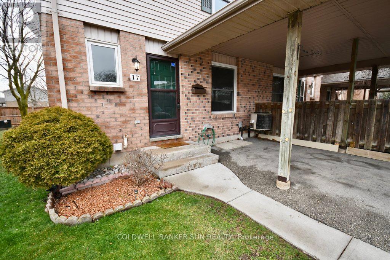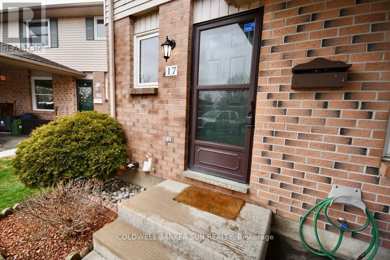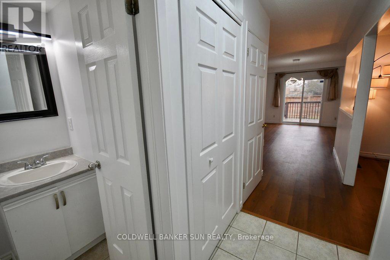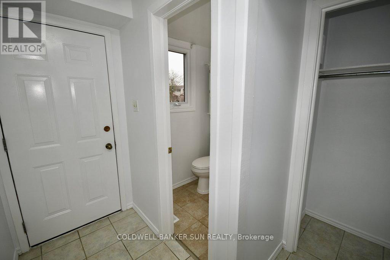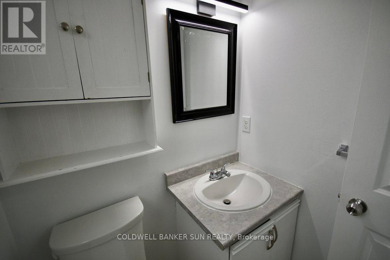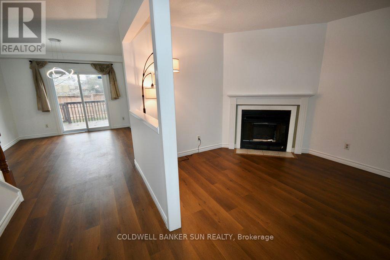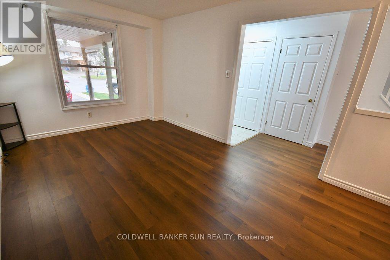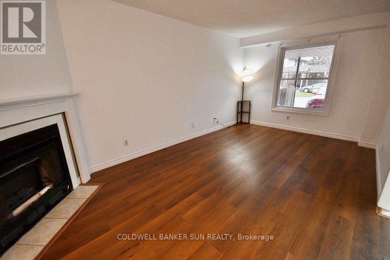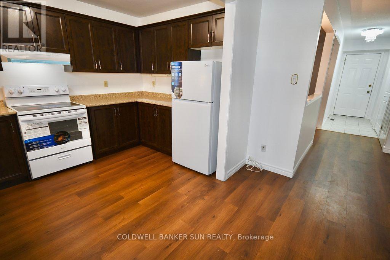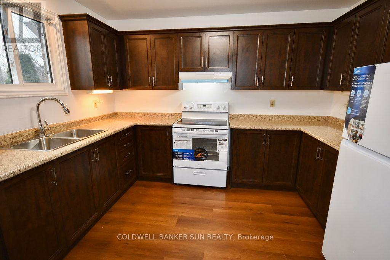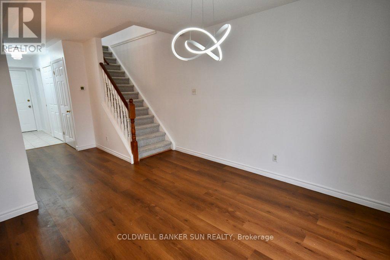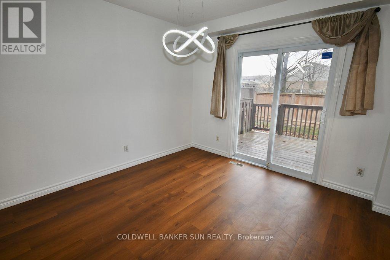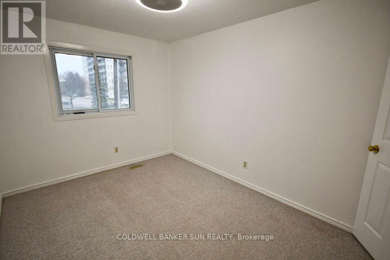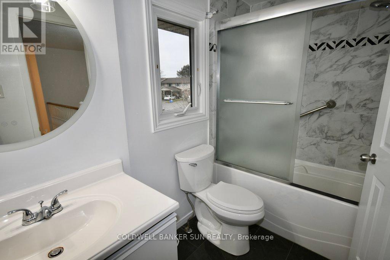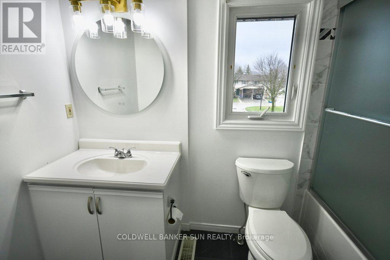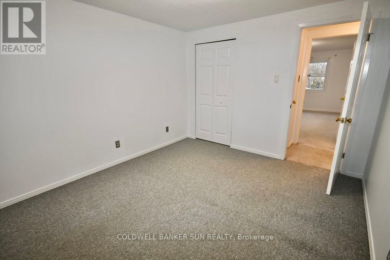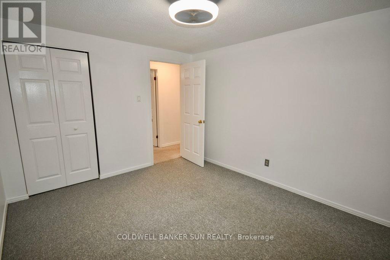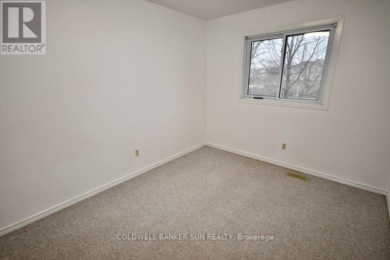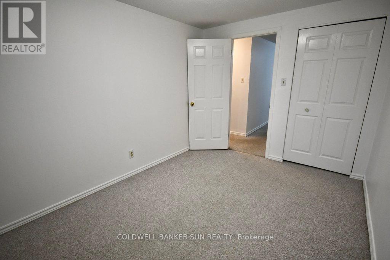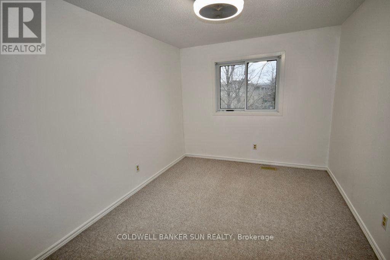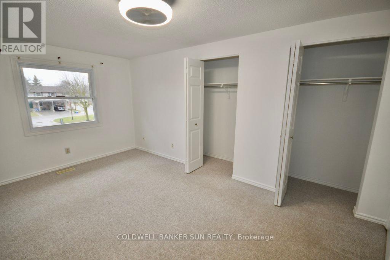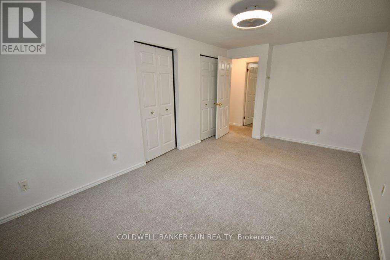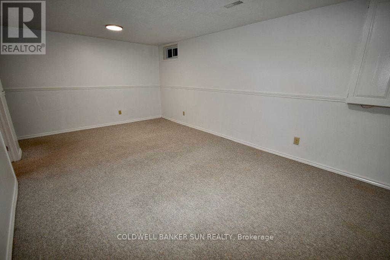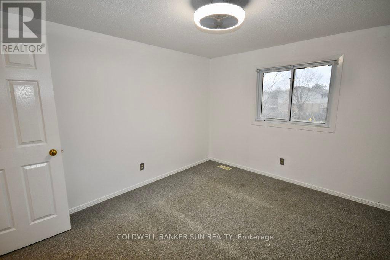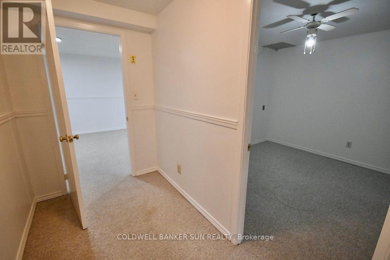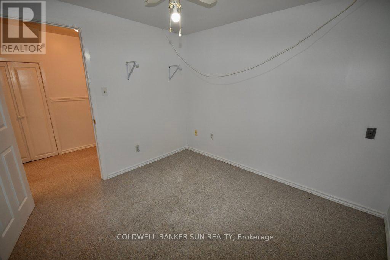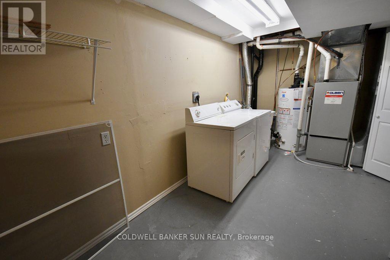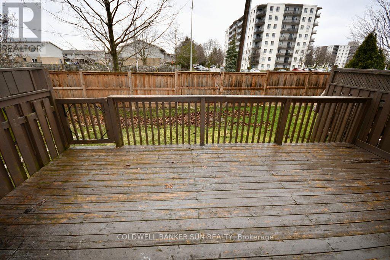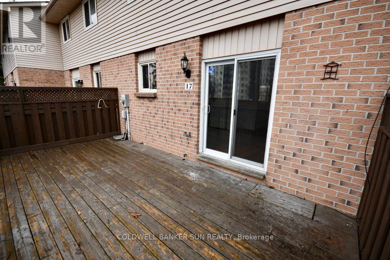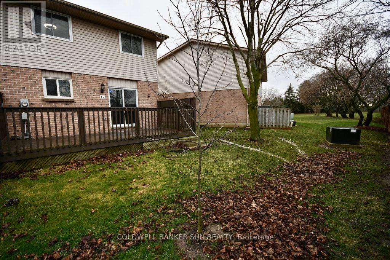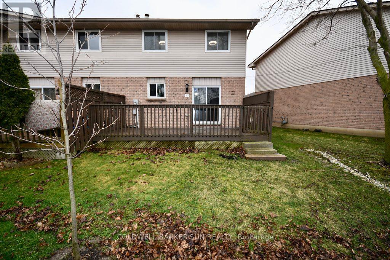3 Bedroom
2 Bathroom
Central Air Conditioning
Forced Air
$487,000
Welcome to this beautiful, end unit, 3 bedroom and 1.5 bathroom, 2 story townhouse! This open concept townhouse has tons to offer, the large master bedroom contains double closets. The home has been freshly painted throughout, you have updated bathrooms, updated kitchen, with all new appliances. this home has one of the lowest condo fees in the city of only $260/month, you also have a partially finished lower level for extra space/recreation. you will feel right at home with this cozy, quiet complex. This home is situated conveniently next to schools, white oaks mall, the countless amenities of white oaks, grocery stores, and city buses. In addition to this you are very close to the 401/402 Highways. not to miss! book your showings today. **** EXTRAS **** FRIDGE, STOVE, WASHER, DRYER, ALL ELFS (id:29935)
Property Details
|
MLS® Number
|
X8305844 |
|
Property Type
|
Single Family |
|
Parking Space Total
|
2 |
Building
|
Bathroom Total
|
2 |
|
Bedrooms Above Ground
|
3 |
|
Bedrooms Total
|
3 |
|
Appliances
|
Dryer, Refrigerator, Stove, Washer |
|
Basement Development
|
Partially Finished |
|
Basement Type
|
Full (partially Finished) |
|
Construction Style Attachment
|
Attached |
|
Cooling Type
|
Central Air Conditioning |
|
Exterior Finish
|
Vinyl Siding, Brick |
|
Foundation Type
|
Concrete |
|
Heating Fuel
|
Natural Gas |
|
Heating Type
|
Forced Air |
|
Stories Total
|
2 |
|
Type
|
Row / Townhouse |
|
Utility Water
|
Municipal Water |
Parking
Land
|
Acreage
|
No |
|
Sewer
|
Sanitary Sewer |
|
Size Irregular
|
372 X 262 Ft |
|
Size Total Text
|
372 X 262 Ft |
Rooms
| Level |
Type |
Length |
Width |
Dimensions |
|
Second Level |
Bathroom |
|
|
Measurements not available |
|
Second Level |
Bedroom |
2.69 m |
3.68 m |
2.69 m x 3.68 m |
|
Second Level |
Bedroom |
3.15 m |
3.68 m |
3.15 m x 3.68 m |
|
Second Level |
Bedroom |
5.05 m |
3 m |
5.05 m x 3 m |
|
Basement |
Recreational, Games Room |
5.72 m |
3.56 m |
5.72 m x 3.56 m |
|
Basement |
Office |
2.9 m |
3.02 m |
2.9 m x 3.02 m |
|
Basement |
Laundry Room |
5.72 m |
2.49 m |
5.72 m x 2.49 m |
|
Main Level |
Bathroom |
|
|
Measurements not available |
|
Main Level |
Dining Room |
3.45 m |
3.05 m |
3.45 m x 3.05 m |
|
Main Level |
Kitchen |
2.57 m |
3.48 m |
2.57 m x 3.48 m |
|
Main Level |
Living Room |
5.72 m |
3.15 m |
5.72 m x 3.15 m |
https://www.realtor.ca/real-estate/26847201/17-160-conway-drive-london

