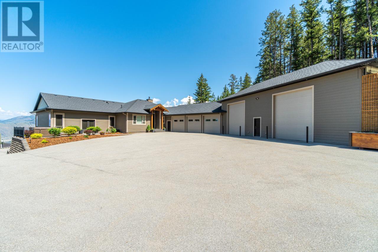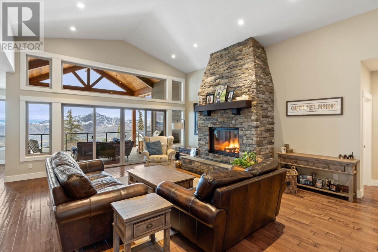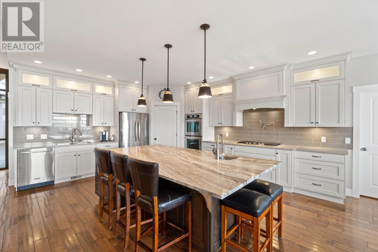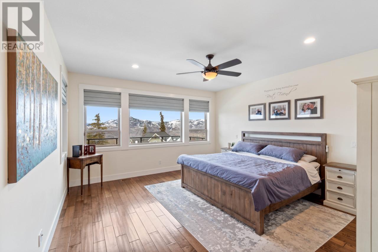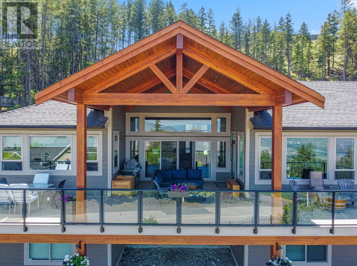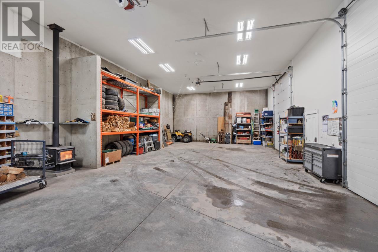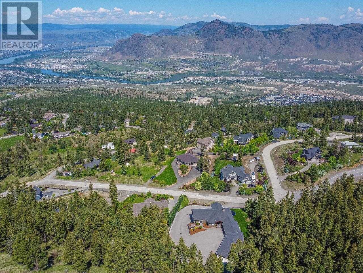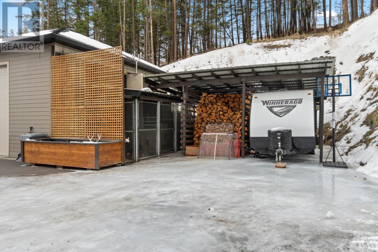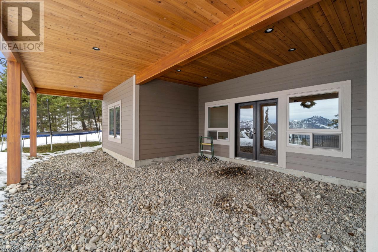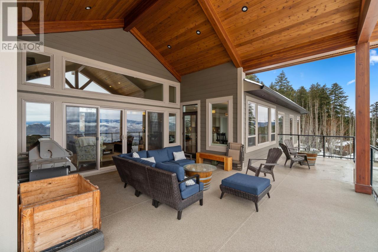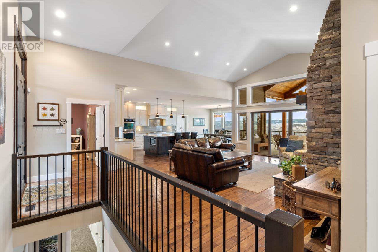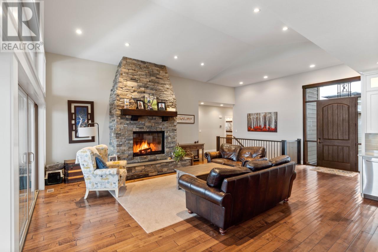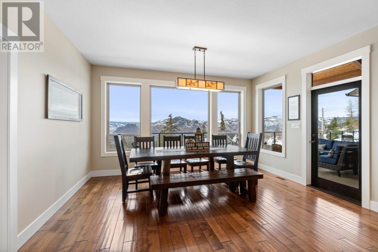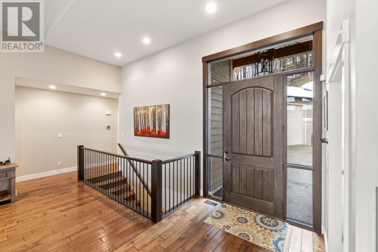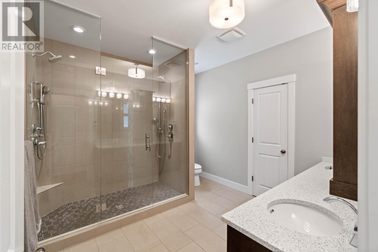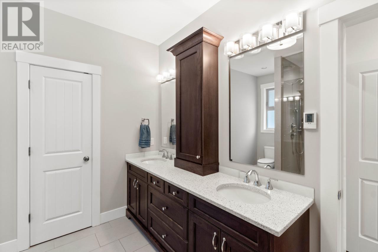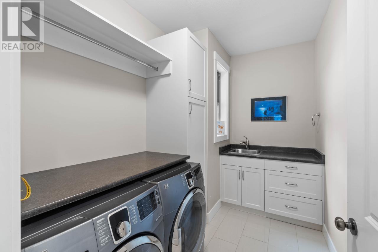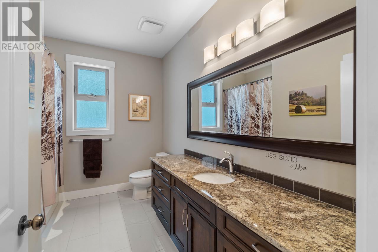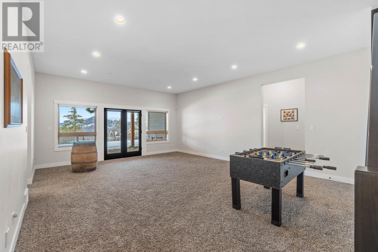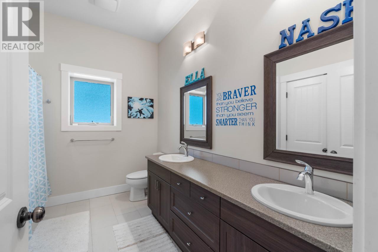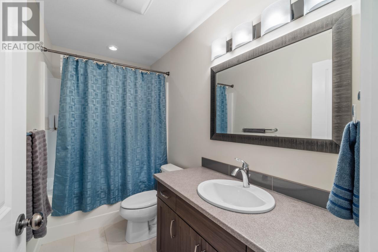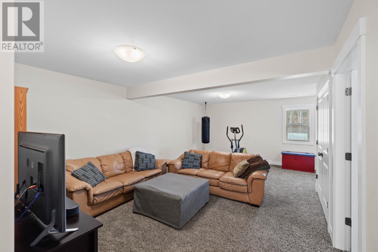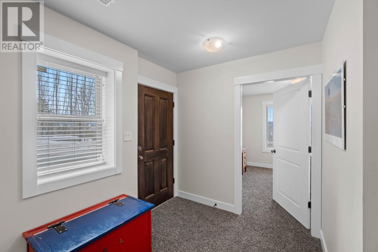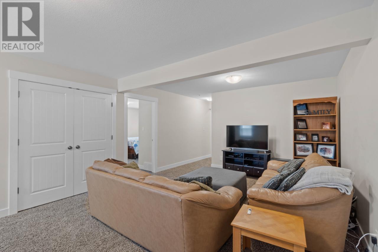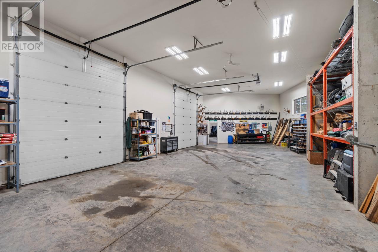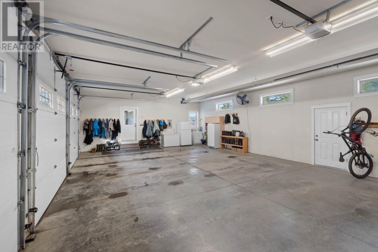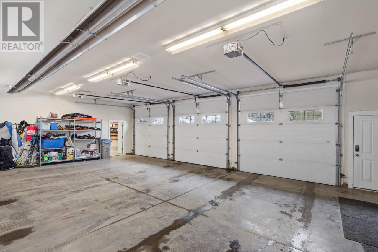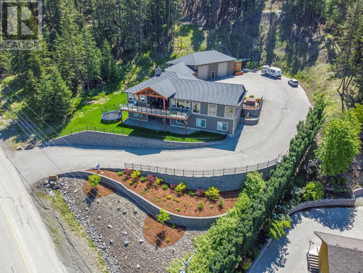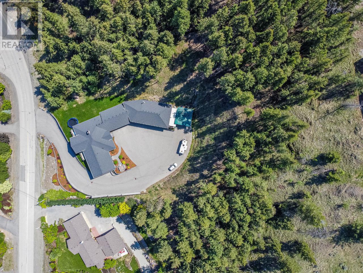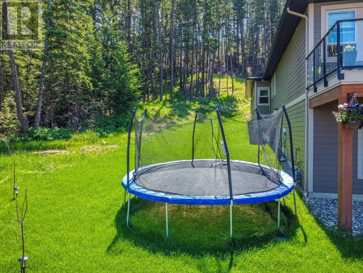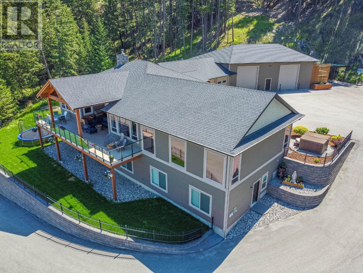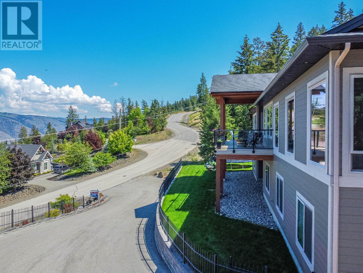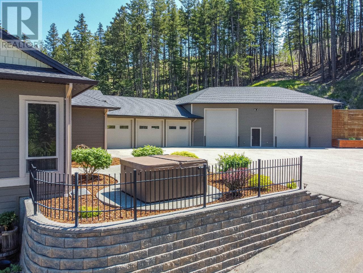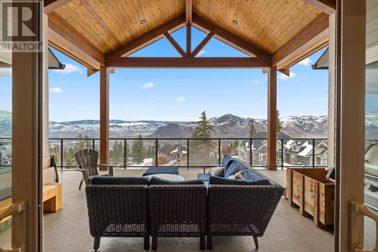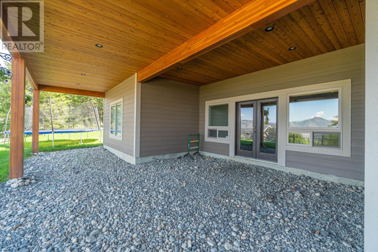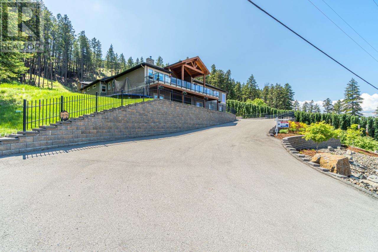7 Bedroom
4 Bathroom
5597 sqft
Ranch
Fireplace
Central Air Conditioning
Forced Air, Furnace
Acreage
$2,100,000
Dramatic Rose Hill home with view to Kamloops Lake. Attached 3 car heated garage & 2 bay large shop designed with 8" deep concrete floor & 3" deep asphalt drive for heavy trucks & RV's. Gracious home has open plan with engineered hardwood floors, vaulted ceiling & floor to ceiling wood fireplace. Dream kitchen with granite island, stainless appliances, pot fill faucet & steam convection ovens. Dining opens to the large deck & spectacular view. Bright home office & main floor laundry. Master enjoys a walk in closet & 5pc ensuite. Gym sized family room on the main could be great dance studio or gallery. Daylight walk out basement opens to the games room & hobby rooms. 3 large bedrooms & 5pc bath for family plus additional 2 bedrooms & 4pc bath in area designed for guests or future in-law suite if desired with rough in for 2nd kitchen. Home has Navien hot water on demand, C/Air, Security and U/G sprinklers in the private, landscaped yard with hot tub to relax & take in the view. (id:29935)
Property Details
|
MLS® Number
|
176317 |
|
Property Type
|
Single Family |
|
Community Name
|
Valleyview |
|
Community Features
|
Quiet Area, Family Oriented |
|
View Type
|
View |
Building
|
Bathroom Total
|
4 |
|
Bedrooms Total
|
7 |
|
Appliances
|
Refrigerator, Central Vacuum, Washer & Dryer, Dishwasher, Hot Tub, Stove, Microwave |
|
Architectural Style
|
Ranch |
|
Construction Material
|
Wood Frame |
|
Construction Style Attachment
|
Detached |
|
Cooling Type
|
Central Air Conditioning |
|
Fireplace Fuel
|
Wood |
|
Fireplace Present
|
Yes |
|
Fireplace Total
|
2 |
|
Fireplace Type
|
Conventional |
|
Heating Fuel
|
Natural Gas |
|
Heating Type
|
Forced Air, Furnace |
|
Size Interior
|
5597 Sqft |
|
Type
|
House |
Parking
Land
|
Acreage
|
Yes |
|
Size Irregular
|
1.42 |
|
Size Total
|
1.42 Ac |
|
Size Total Text
|
1.42 Ac |
Rooms
| Level |
Type |
Length |
Width |
Dimensions |
|
Basement |
5pc Bathroom |
|
|
Measurements not available |
|
Basement |
4pc Bathroom |
|
|
Measurements not available |
|
Basement |
Bedroom |
14 ft ,6 in |
14 ft ,6 in |
14 ft ,6 in x 14 ft ,6 in |
|
Basement |
Family Room |
12 ft ,6 in |
28 ft ,6 in |
12 ft ,6 in x 28 ft ,6 in |
|
Basement |
Recreational, Games Room |
20 ft ,6 in |
18 ft |
20 ft ,6 in x 18 ft |
|
Basement |
Bedroom |
14 ft ,6 in |
15 ft |
14 ft ,6 in x 15 ft |
|
Basement |
Storage |
10 ft |
6 ft ,8 in |
10 ft x 6 ft ,8 in |
|
Basement |
Hobby Room |
14 ft |
11 ft |
14 ft x 11 ft |
|
Basement |
Utility Room |
14 ft ,6 in |
12 ft ,2 in |
14 ft ,6 in x 12 ft ,2 in |
|
Basement |
Bedroom |
14 ft ,6 in |
13 ft |
14 ft ,6 in x 13 ft |
|
Basement |
Bedroom |
13 ft ,6 in |
13 ft ,6 in |
13 ft ,6 in x 13 ft ,6 in |
|
Basement |
Bedroom |
15 ft |
13 ft ,6 in |
15 ft x 13 ft ,6 in |
|
Main Level |
4pc Bathroom |
|
|
Measurements not available |
|
Main Level |
4pc Ensuite Bath |
|
|
Measurements not available |
|
Main Level |
Kitchen |
14 ft |
15 ft |
14 ft x 15 ft |
|
Main Level |
Dining Room |
12 ft |
15 ft |
12 ft x 15 ft |
|
Main Level |
Other |
18 ft |
20 ft |
18 ft x 20 ft |
|
Main Level |
Bedroom |
11 ft ,6 in |
12 ft ,8 in |
11 ft ,6 in x 12 ft ,8 in |
|
Main Level |
Primary Bedroom |
16 ft |
15 ft |
16 ft x 15 ft |
|
Main Level |
Family Room |
30 ft |
28 ft |
30 ft x 28 ft |
|
Main Level |
Laundry Room |
7 ft |
9 ft |
7 ft x 9 ft |
https://www.realtor.ca/real-estate/26420728/1675-rose-hill-road-kamloops-valleyview

