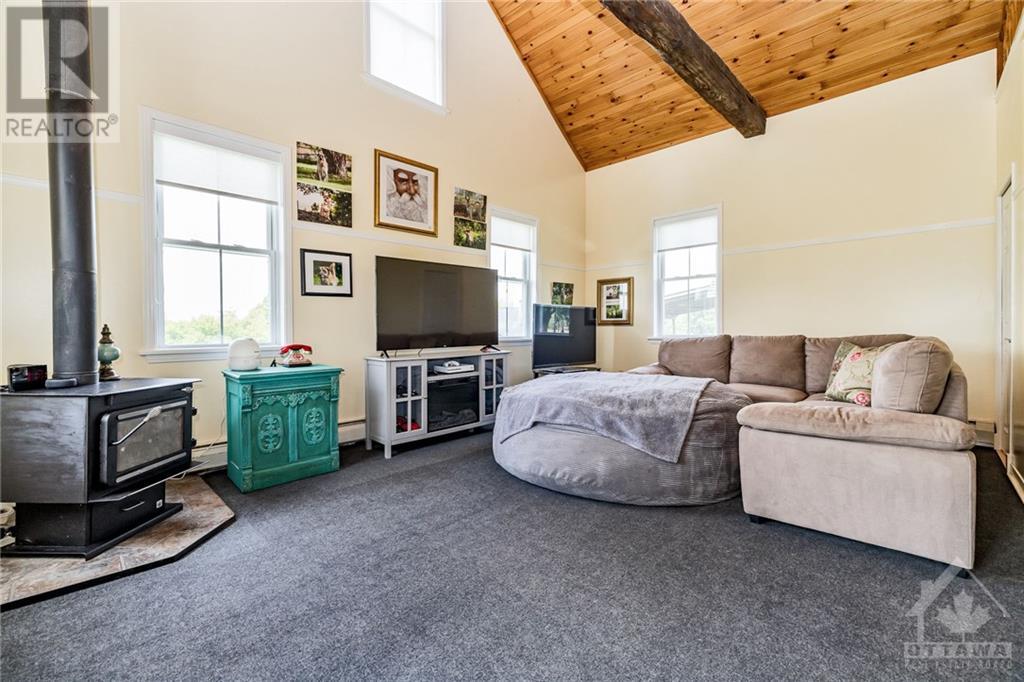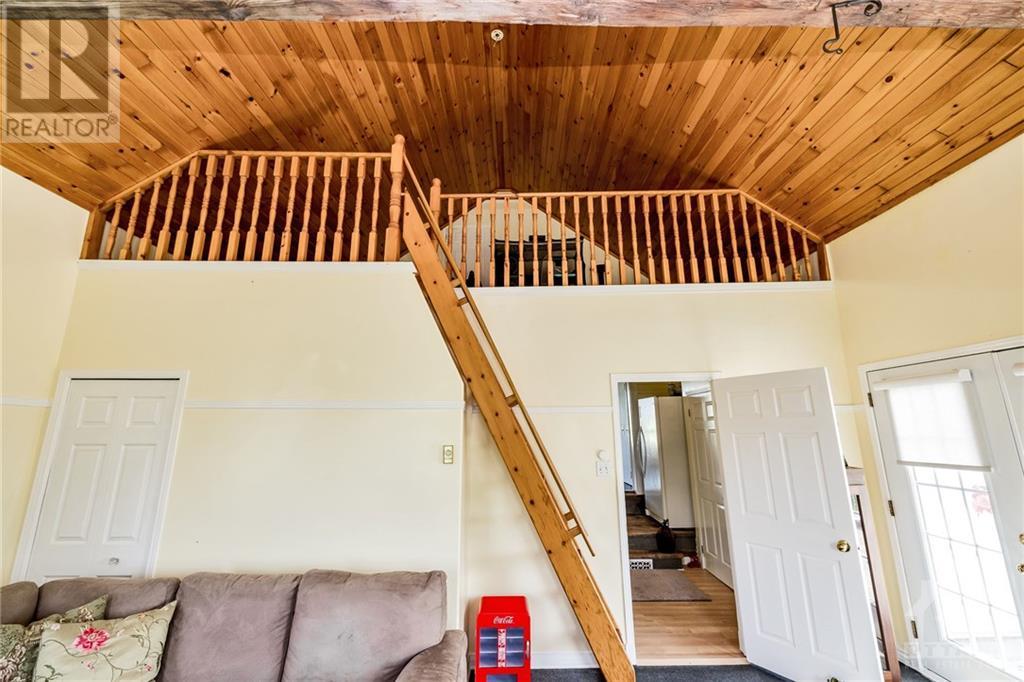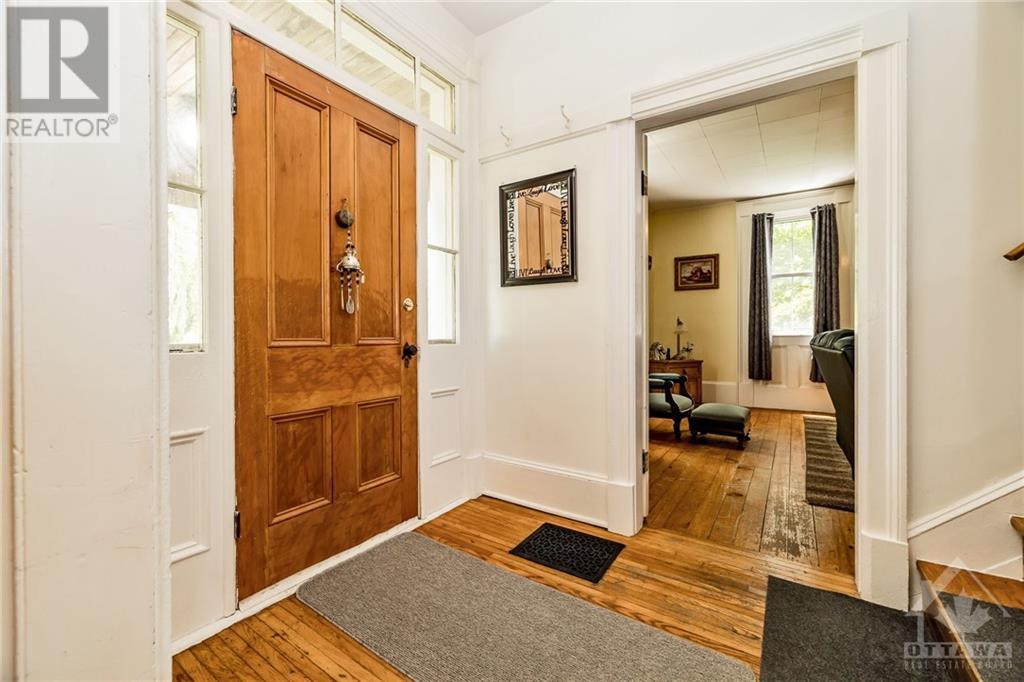3 Bedroom
3 Bathroom
Fireplace
Central Air Conditioning
Forced Air, Other
Acreage
$899,900
Welcome to this enchanting 19th-century brick farmhouse, nestled on approximately 104 acres of endless possibilities! Perfect for outdoor enthusiasts,this property offers hiking, ATV riding, and snowmobiling through picturesque pastures, rolling hills, and mixed forests. Equestrian lovers will appreciate the barns, featuring 9 stalls and 5 paddocks.The 3-bedroom, 2.5-bathroom home combines historic charm with modern luxuries. The spacious main floor is perfect for family gatherings, with a cozy family room for movie nights and a bright sunroom for children to play and a large open kitchen ideal for family gatherings. Upstairs, an updated bathroom features a custom double vanity and modern finishes, while the primary bedroom offers custom wall-to-wall closets and stunning property views. This property is a perfect blend of history, comfort, and adventure. Don't miss out on this unique opportunity! (id:29935)
Property Details
|
MLS® Number
|
1396435 |
|
Property Type
|
Single Family |
|
Neigbourhood
|
Balderson |
|
Communication Type
|
Internet Access |
|
Features
|
Acreage, Treed, Wooded Area, Farm Setting |
|
Parking Space Total
|
10 |
|
Storage Type
|
Storage Shed |
|
Structure
|
Barn |
Building
|
Bathroom Total
|
3 |
|
Bedrooms Above Ground
|
3 |
|
Bedrooms Total
|
3 |
|
Appliances
|
Refrigerator, Dishwasher, Dryer, Freezer, Hood Fan, Stove, Washer |
|
Basement Development
|
Unfinished |
|
Basement Type
|
Full (unfinished) |
|
Constructed Date
|
1816 |
|
Construction Style Attachment
|
Detached |
|
Cooling Type
|
Central Air Conditioning |
|
Exterior Finish
|
Brick |
|
Fireplace Present
|
Yes |
|
Fireplace Total
|
1 |
|
Flooring Type
|
Hardwood, Laminate, Wood |
|
Foundation Type
|
Stone |
|
Half Bath Total
|
1 |
|
Heating Fuel
|
Propane, Wood |
|
Heating Type
|
Forced Air, Other |
|
Stories Total
|
2 |
|
Type
|
House |
|
Utility Water
|
Drilled Well |
Parking
Land
|
Acreage
|
Yes |
|
Fence Type
|
Fenced Yard |
|
Sewer
|
Septic System |
|
Size Depth
|
104 Ft ,8 In |
|
Size Irregular
|
104 |
|
Size Total
|
104 Ac |
|
Size Total Text
|
104 Ac |
|
Zoning Description
|
Residential |
Rooms
| Level |
Type |
Length |
Width |
Dimensions |
|
Second Level |
Primary Bedroom |
|
|
13'10" x 13'3" |
|
Second Level |
Bedroom |
|
|
13'4" x 9'0" |
|
Second Level |
Bedroom |
|
|
11'9" x 13'3" |
|
Second Level |
4pc Bathroom |
|
|
13'4" x 5'2" |
|
Main Level |
Foyer |
|
|
17'0" x 6'8" |
|
Main Level |
Kitchen |
|
|
17'0" x 14'7" |
|
Main Level |
Dining Room |
|
|
24'5" x 17'0" |
|
Main Level |
Living Room |
|
|
16'4" x 13'8" |
|
Main Level |
Partial Bathroom |
|
|
5'0" x 5'3" |
|
Main Level |
Family Room |
|
|
19'4" x 13'3" |
|
Main Level |
4pc Bathroom |
|
|
8'0" x 7'4" |
|
Main Level |
Laundry Room |
|
|
7'2" x 6'8" |
|
Other |
Loft |
|
|
19'0" x 10'7" |
https://www.realtor.ca/real-estate/27007643/166-keays-road-balderson-balderson





























