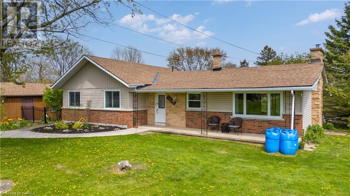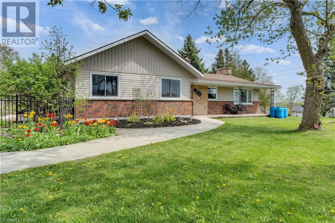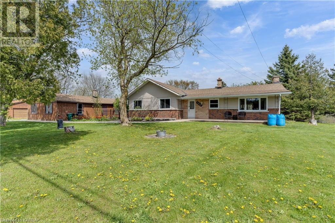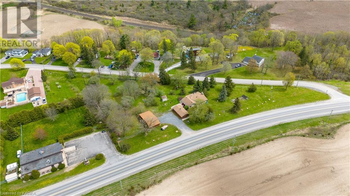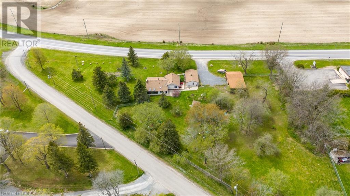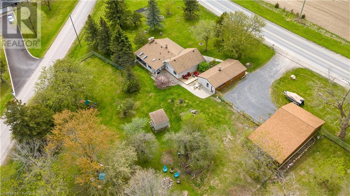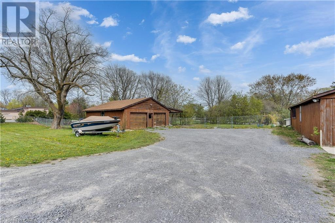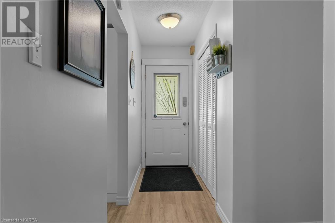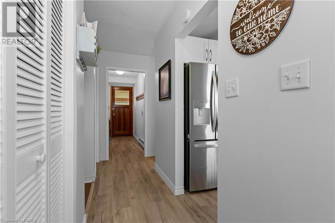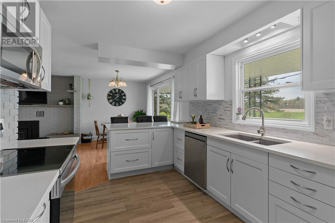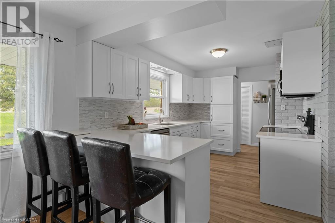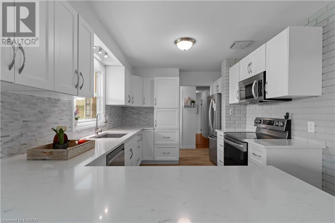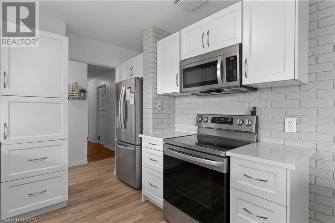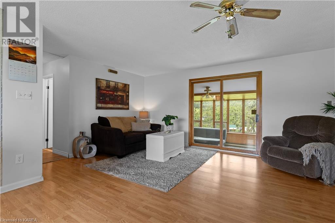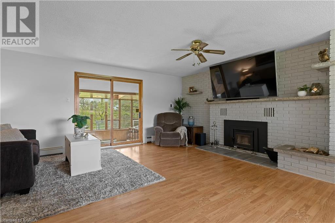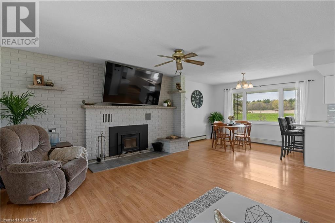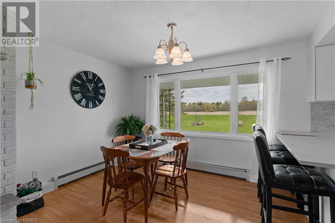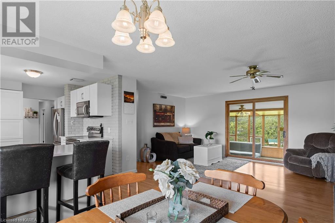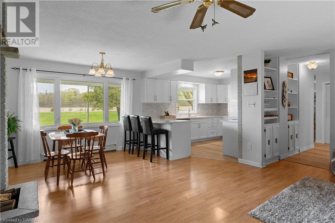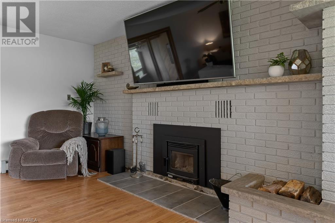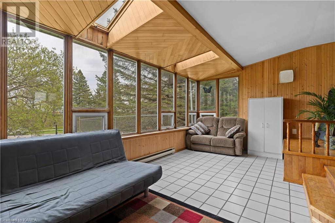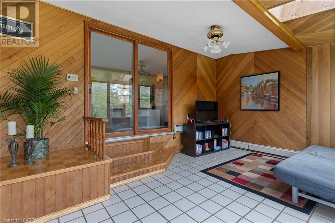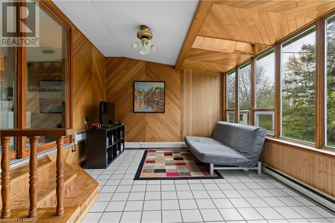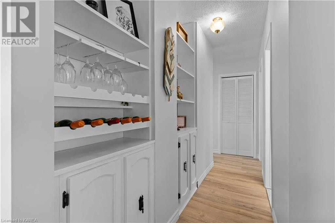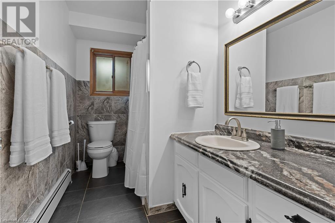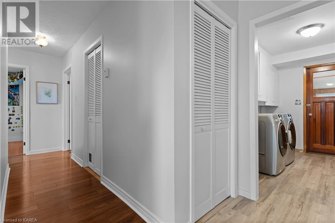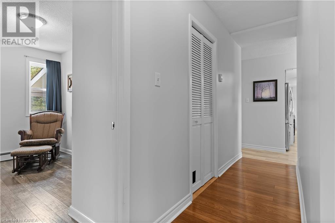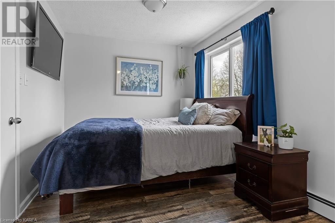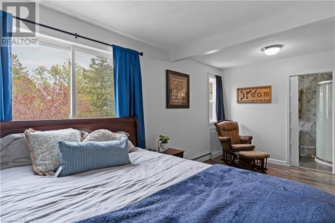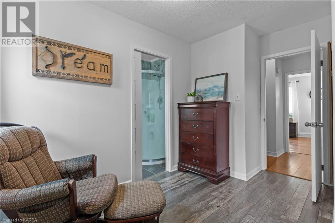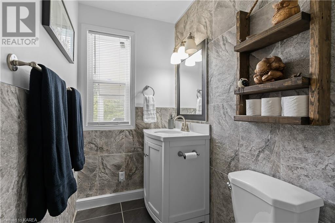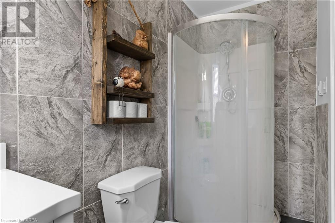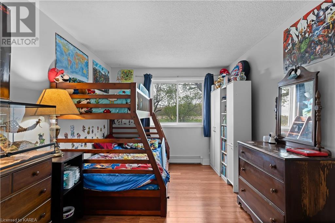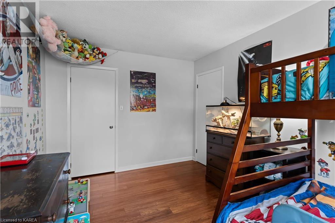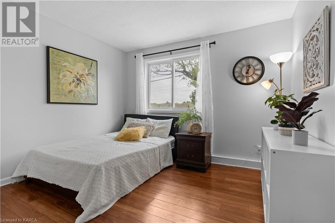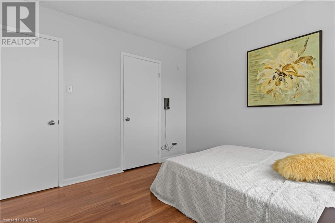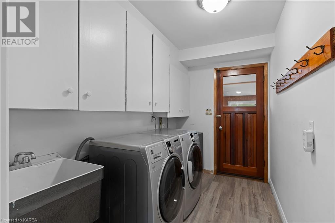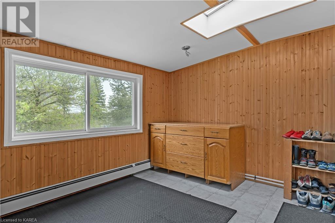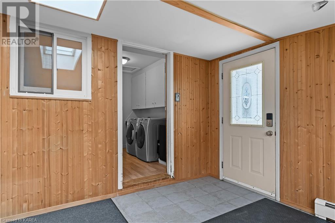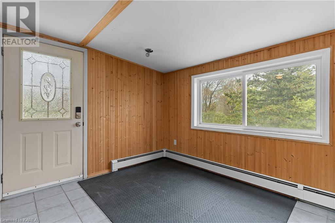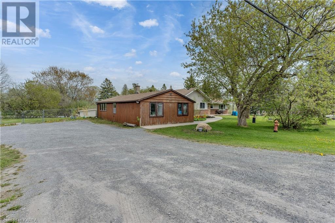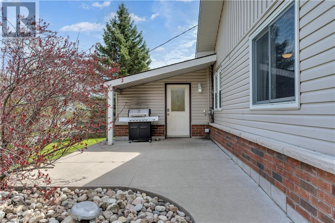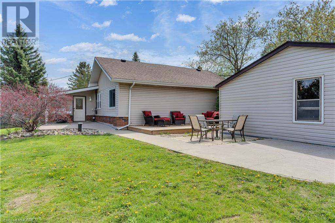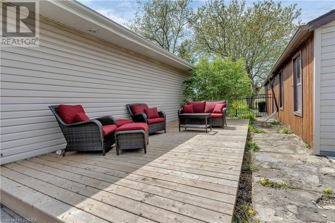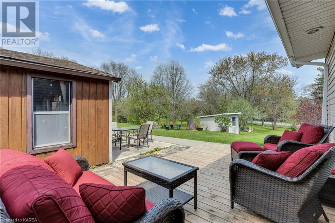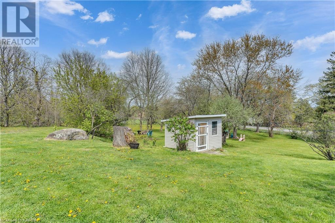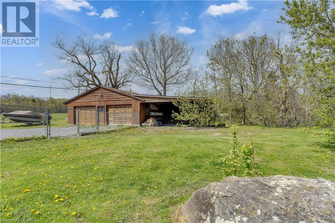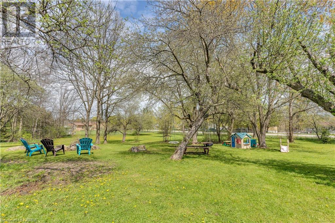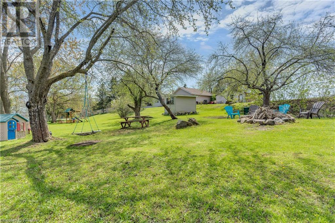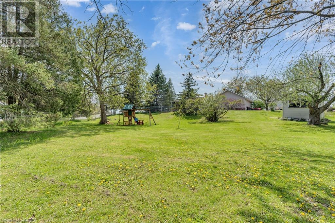3 Bedroom
2 Bathroom
1734.8800
Bungalow
None
Stove
Acreage
$649,999
Welcome to your dream home just minutes from the city! Nestled on over 2 acres, this charming 3-bedroom, 2-bathroom home offers the perfect blend of tranquility and convenience. Step inside to discover a spacious living area bathed in natural light, ideal for cozy evenings with loved ones. The heart of the home features an updated kitchen with stainless steel appliances, quartz countertops, and ample storage Escape to the four-season sunroom, where you can enjoy views of nature in any weather. Perfect for entertaining or simply unwinding after a long day. Outside, you'll find plenty of room to roam on the expansive grounds, complete with a separate workshop and a 2-car detached garage, providing ample space for hobbies and storage. With its prime location just minutes from the city and highway access, this property offers the best of both worlds – peaceful country living with easy access to urban amenities. Don't miss your chance to make this oasis your own! Schedule a viewing today. (id:29935)
Property Details
|
MLS® Number
|
40583925 |
|
Property Type
|
Single Family |
|
Community Features
|
School Bus |
|
Equipment Type
|
Rental Water Softener |
|
Features
|
Crushed Stone Driveway, Country Residential |
|
Parking Space Total
|
6 |
|
Rental Equipment Type
|
Rental Water Softener |
Building
|
Bathroom Total
|
2 |
|
Bedrooms Above Ground
|
3 |
|
Bedrooms Total
|
3 |
|
Appliances
|
Dishwasher, Dryer, Stove, Washer, Microwave Built-in |
|
Architectural Style
|
Bungalow |
|
Basement Type
|
None |
|
Construction Style Attachment
|
Detached |
|
Cooling Type
|
None |
|
Exterior Finish
|
Brick, Vinyl Siding |
|
Heating Fuel
|
Natural Gas, Pellet |
|
Heating Type
|
Stove |
|
Stories Total
|
1 |
|
Size Interior
|
1734.8800 |
|
Type
|
House |
|
Utility Water
|
Drilled Well |
Parking
Land
|
Access Type
|
Road Access, Highway Access |
|
Acreage
|
Yes |
|
Sewer
|
Septic System |
|
Size Frontage
|
470 Ft |
|
Size Total Text
|
2 - 4.99 Acres |
|
Zoning Description
|
Residential |
Rooms
| Level |
Type |
Length |
Width |
Dimensions |
|
Main Level |
Den |
|
|
9'11'' x 11'9'' |
|
Main Level |
Sunroom |
|
|
11'9'' x 18'8'' |
|
Main Level |
3pc Bathroom |
|
|
9'9'' x 4'1'' |
|
Main Level |
Bedroom |
|
|
14'11'' x 9'11'' |
|
Main Level |
Bedroom |
|
|
10'9'' x 11'2'' |
|
Main Level |
Primary Bedroom |
|
|
12'1'' x 17'0'' |
|
Main Level |
4pc Bathroom |
|
|
10'3'' x 5'7'' |
|
Main Level |
Sunroom |
|
|
11'9'' x 18'8'' |
|
Main Level |
Kitchen |
|
|
11'0'' x 11'5'' |
|
Main Level |
Dining Room |
|
|
8'10'' x 14'10'' |
|
Main Level |
Living Room |
|
|
14'4'' x 18'8'' |
Utilities
|
Cable
|
Available |
|
Electricity
|
Available |
|
Natural Gas
|
Available |
https://www.realtor.ca/real-estate/26852027/1658-battersea-road-glenburnie

