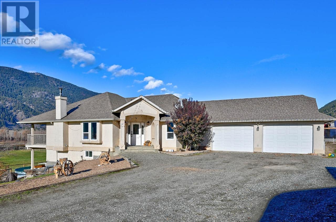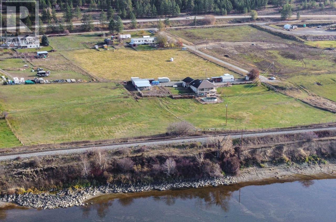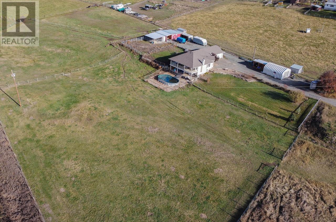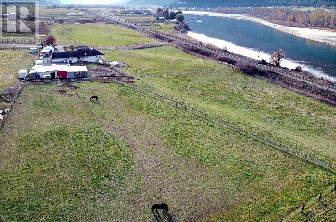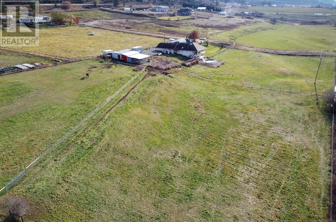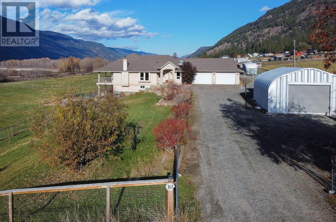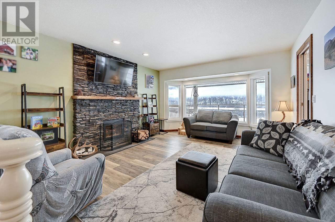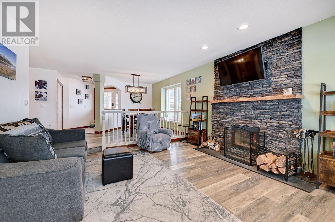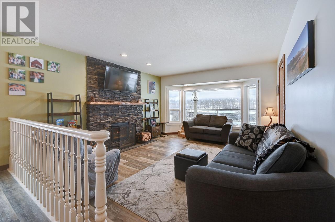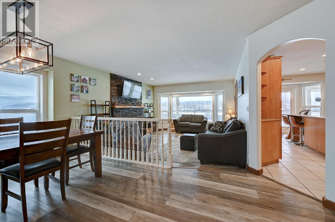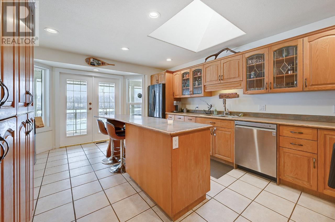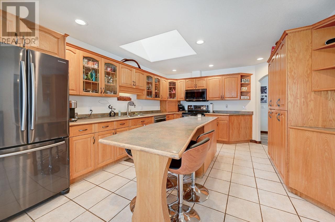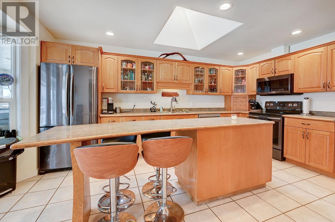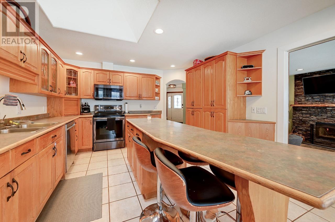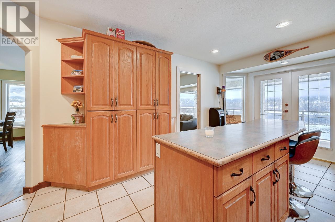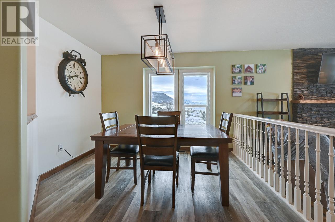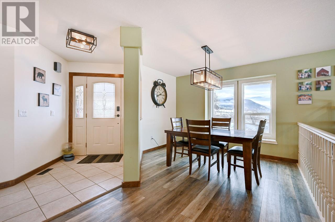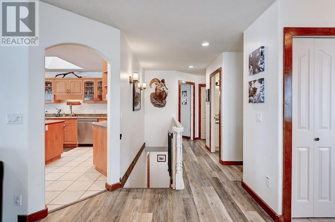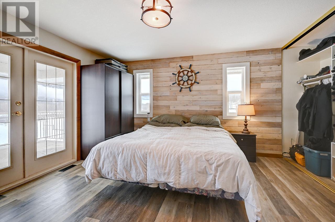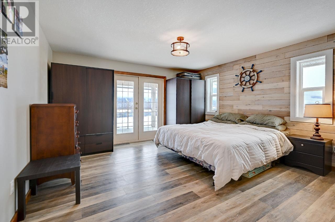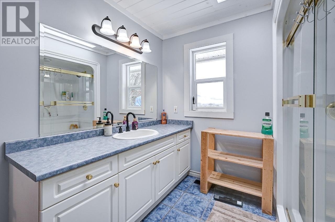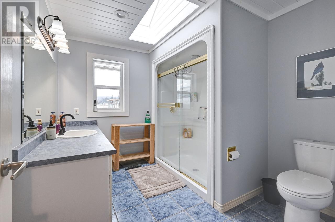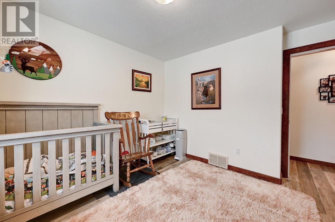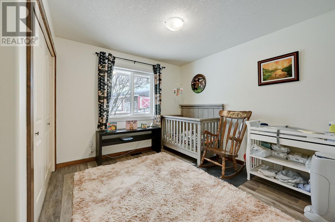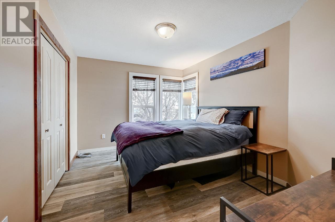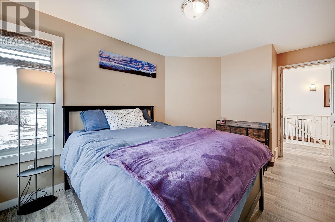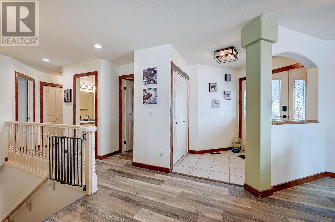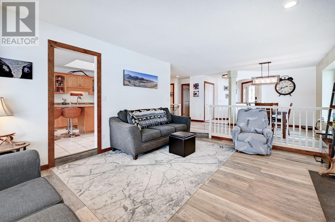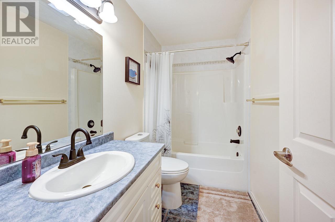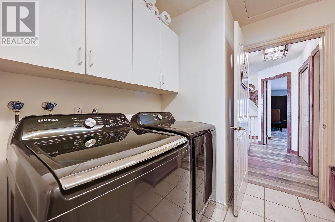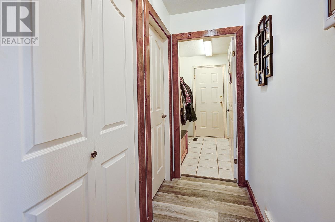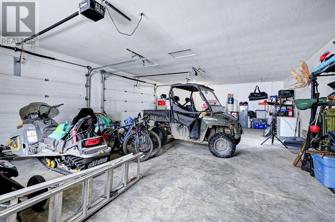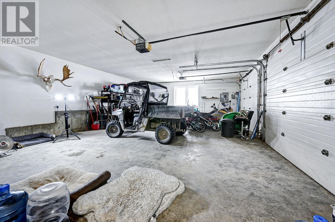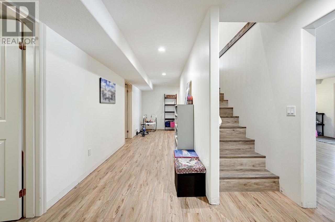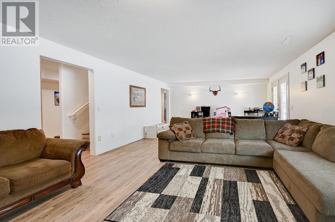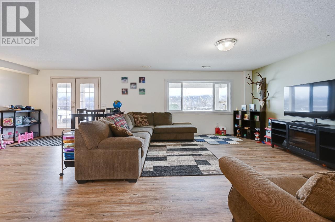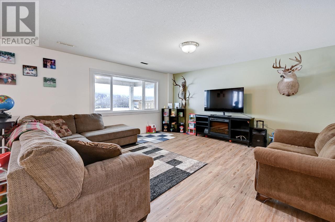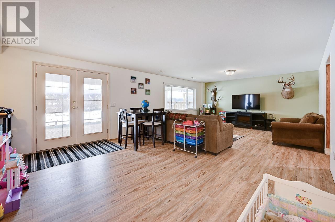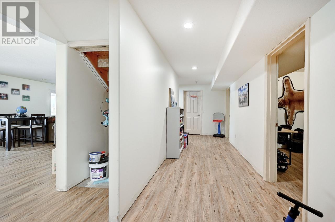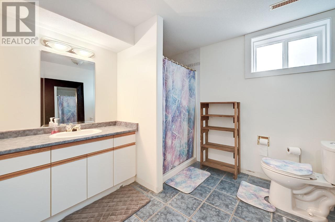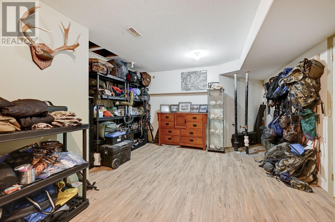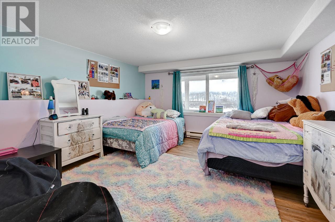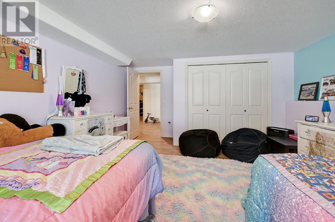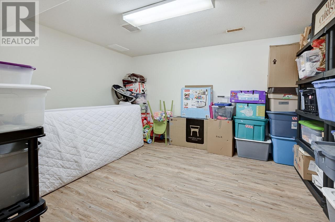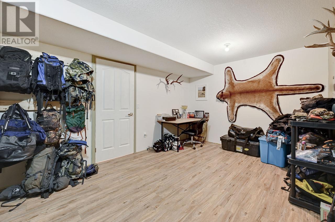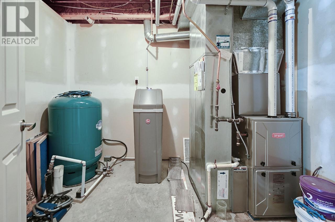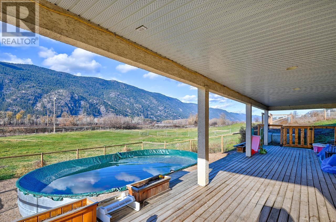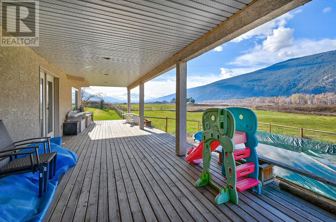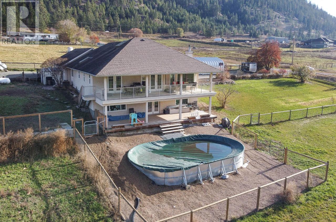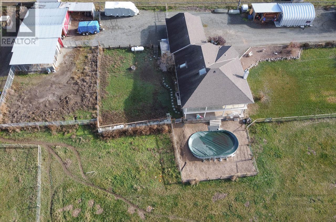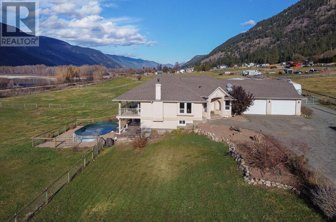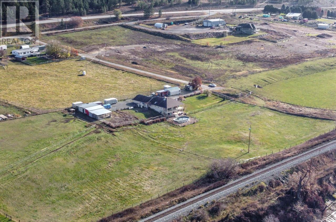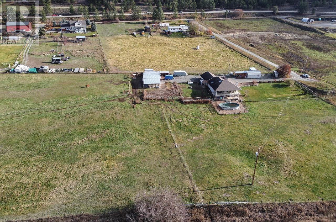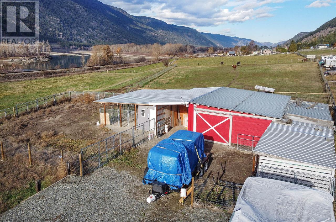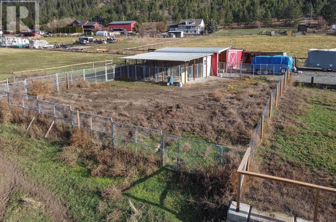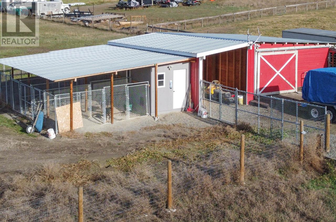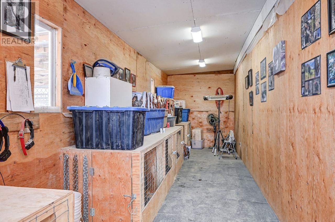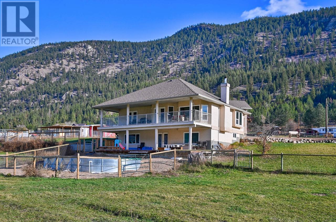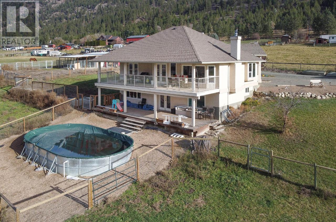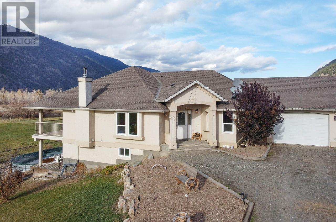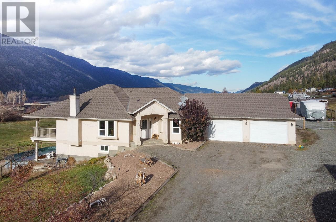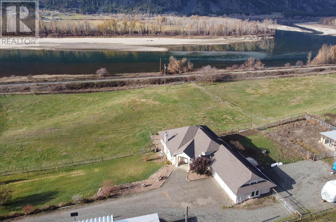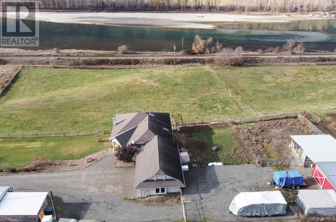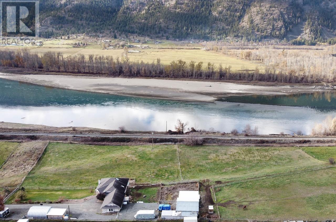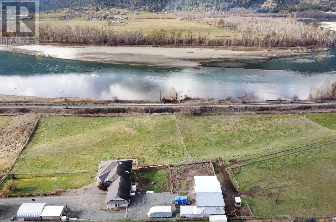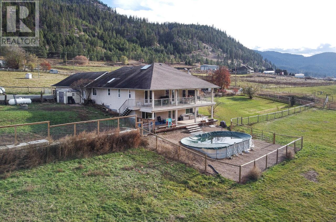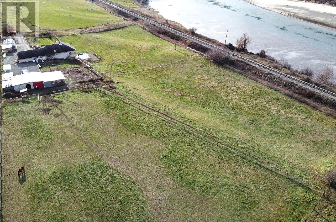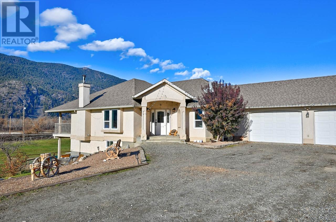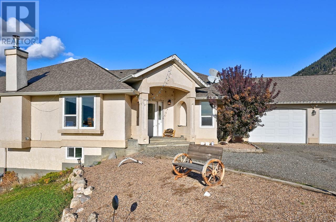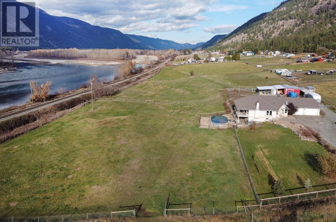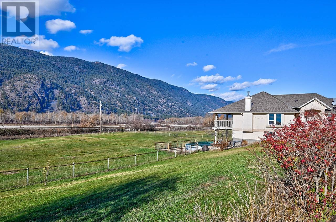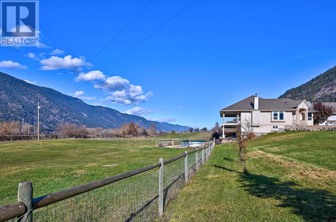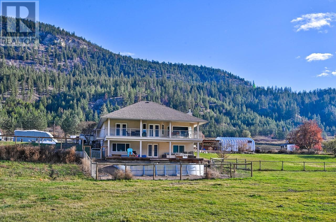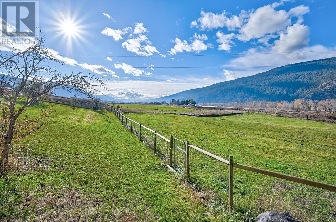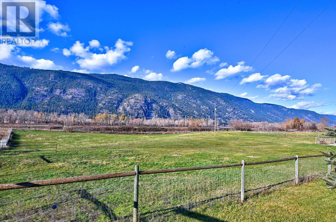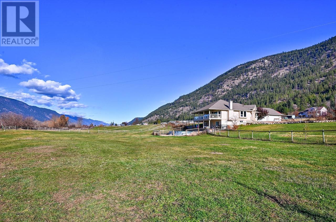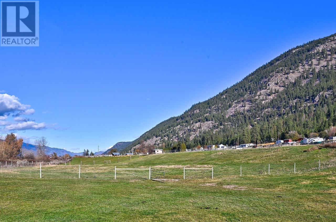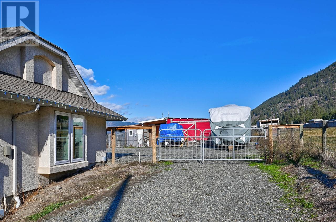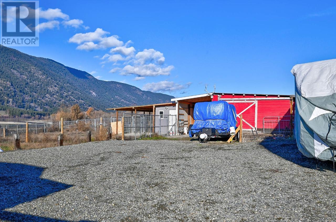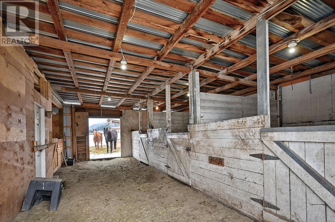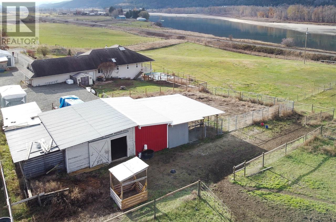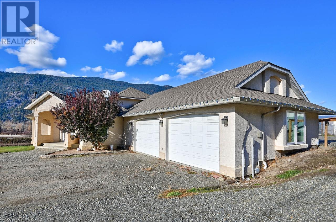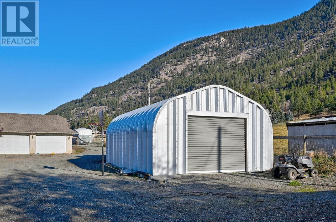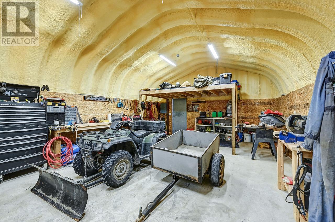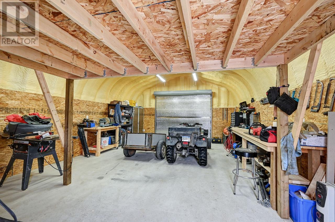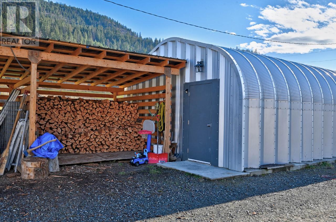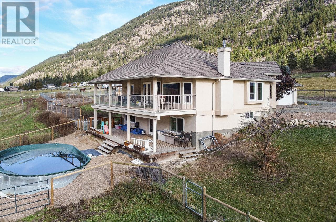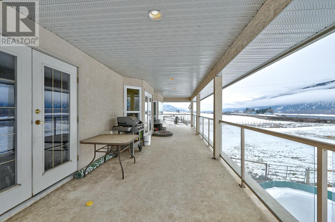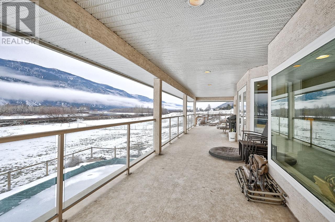4 Bedroom
3 Bathroom
2968 sqft
Ranch
Fireplace
Central Air Conditioning
Forced Air, Furnace
Acreage
$1,279,000
Spectacular view property, next to North Thompson River, with 4.6 Acres & irrigation rights. Features a very nice set up for horses, with lush pasture, x fenced with new fencing, 3 stall barn & plenty of room for an arena. There's also a fantastic dog kennel, with indoor/outdoor access. The 4 bdrm rancher is level entry with a walkout bsmnt that is super bright with plenty of windows & access to lower deck & pool area. Main flr features a great floorplan with 3 bdrms, large kitchen & access to upper deck, great for entertaining or soaking up the River views. The home features all new windows, Also an attached double garage, Central A/C, detached garage & wood storage lean to. Only 25 mins to downtown Kamloops. (id:29935)
Property Details
|
MLS® Number
|
177355 |
|
Property Type
|
Single Family |
|
Community Name
|
Heffley |
|
Features
|
Private Setting |
|
View Type
|
River View |
Building
|
Bathroom Total
|
3 |
|
Bedrooms Total
|
4 |
|
Appliances
|
Refrigerator, Washer & Dryer, Dishwasher, Stove |
|
Architectural Style
|
Ranch |
|
Construction Material
|
Wood Frame |
|
Construction Style Attachment
|
Detached |
|
Cooling Type
|
Central Air Conditioning |
|
Fireplace Fuel
|
Wood |
|
Fireplace Present
|
Yes |
|
Fireplace Total
|
1 |
|
Fireplace Type
|
Conventional |
|
Heating Fuel
|
Propane |
|
Heating Type
|
Forced Air, Furnace |
|
Size Interior
|
2968 Sqft |
|
Type
|
House |
Parking
Land
|
Access Type
|
Easy Access |
|
Acreage
|
Yes |
|
Size Irregular
|
4.60 |
|
Size Total
|
4.6 Ac |
|
Size Total Text
|
4.6 Ac |
Rooms
| Level |
Type |
Length |
Width |
Dimensions |
|
Basement |
3pc Bathroom |
|
|
Measurements not available |
|
Basement |
Bedroom |
12 ft ,10 in |
13 ft ,4 in |
12 ft ,10 in x 13 ft ,4 in |
|
Basement |
Recreational, Games Room |
26 ft ,5 in |
15 ft ,8 in |
26 ft ,5 in x 15 ft ,8 in |
|
Basement |
Hobby Room |
10 ft ,7 in |
15 ft ,11 in |
10 ft ,7 in x 15 ft ,11 in |
|
Basement |
Den |
10 ft ,8 in |
13 ft ,7 in |
10 ft ,8 in x 13 ft ,7 in |
|
Main Level |
4pc Bathroom |
|
|
Measurements not available |
|
Main Level |
3pc Ensuite Bath |
|
|
Measurements not available |
|
Main Level |
Kitchen |
17 ft ,8 in |
10 ft ,8 in |
17 ft ,8 in x 10 ft ,8 in |
|
Main Level |
Dining Room |
10 ft |
9 ft ,6 in |
10 ft x 9 ft ,6 in |
|
Main Level |
Living Room |
14 ft ,4 in |
13 ft ,11 in |
14 ft ,4 in x 13 ft ,11 in |
|
Main Level |
Bedroom |
13 ft ,8 in |
13 ft ,4 in |
13 ft ,8 in x 13 ft ,4 in |
|
Main Level |
Bedroom |
12 ft ,7 in |
9 ft ,8 in |
12 ft ,7 in x 9 ft ,8 in |
|
Main Level |
Bedroom |
10 ft ,8 in |
9 ft ,10 in |
10 ft ,8 in x 9 ft ,10 in |
|
Main Level |
Laundry Room |
7 ft ,8 in |
6 ft ,4 in |
7 ft ,8 in x 6 ft ,4 in |
https://www.realtor.ca/real-estate/26654074/165-hoovers-ferry-road-heffley-heffley

