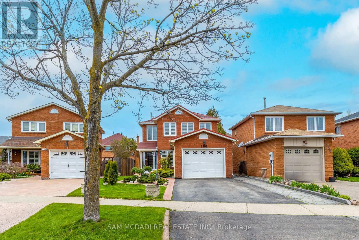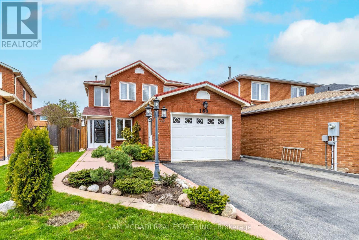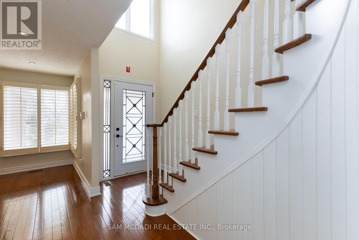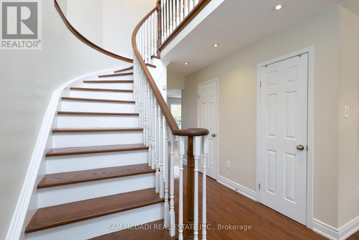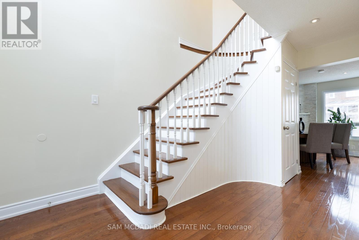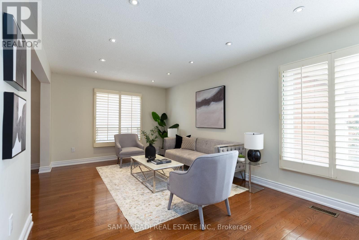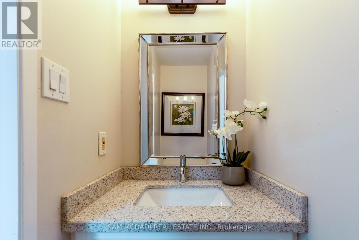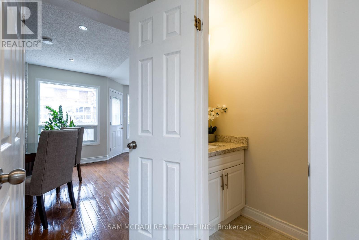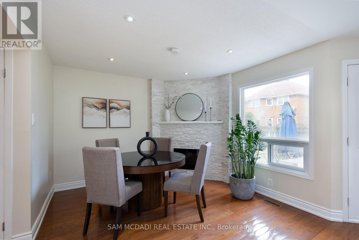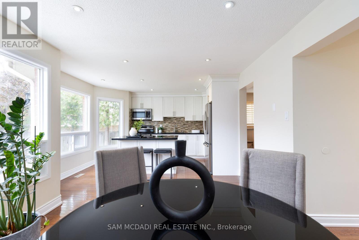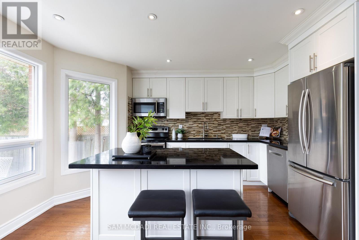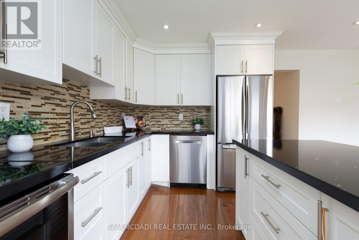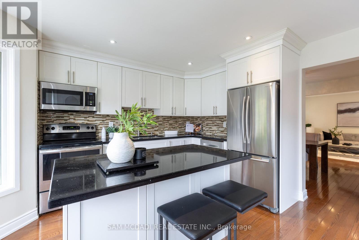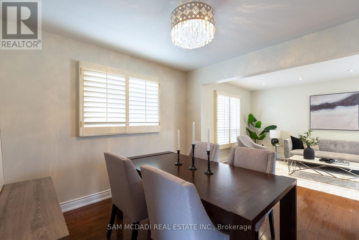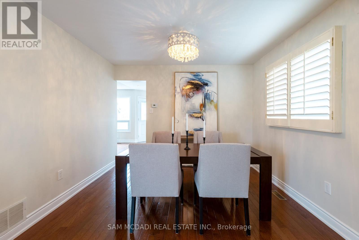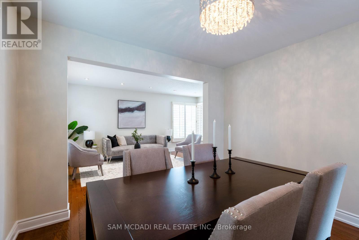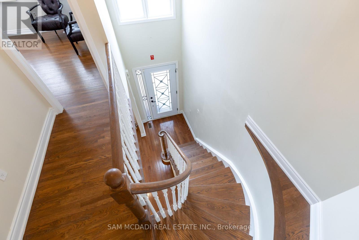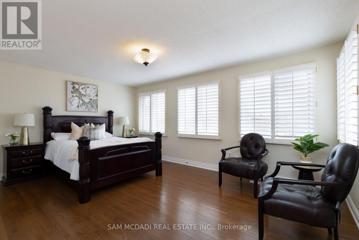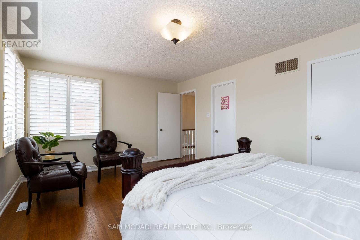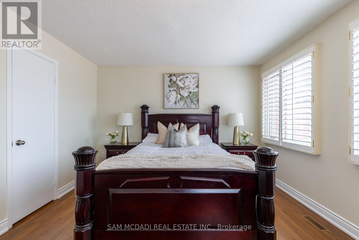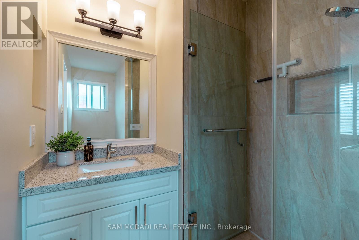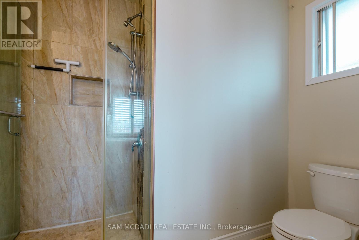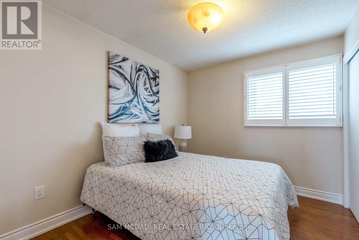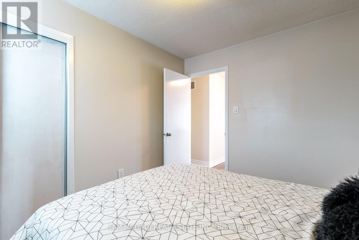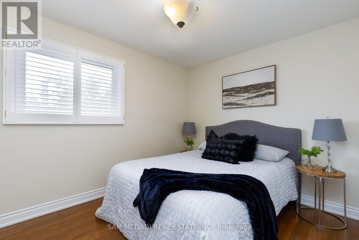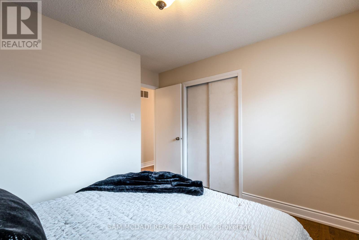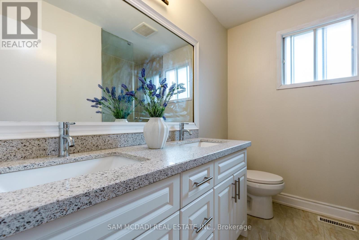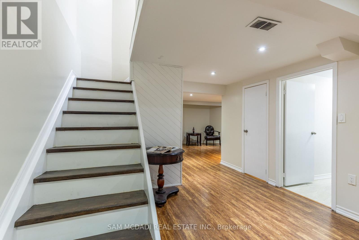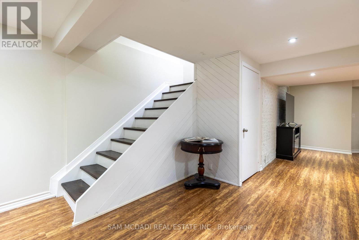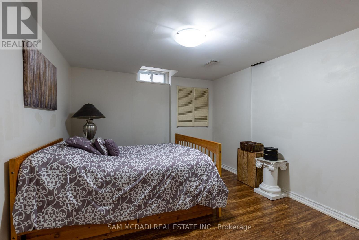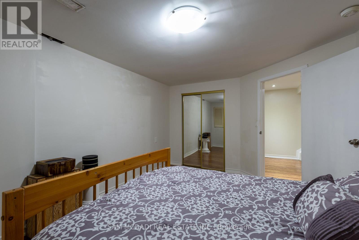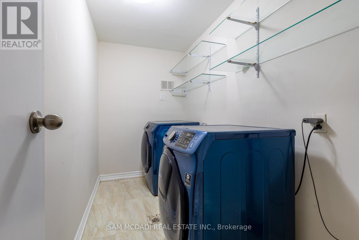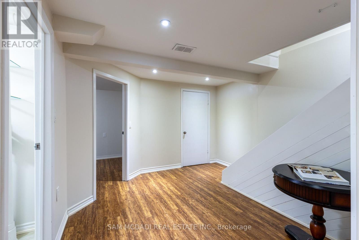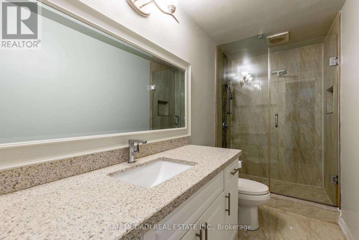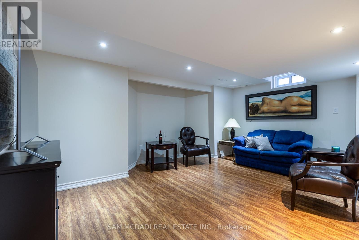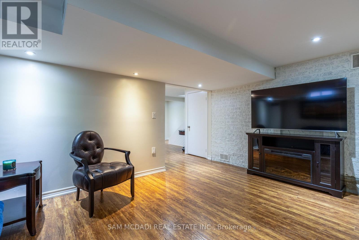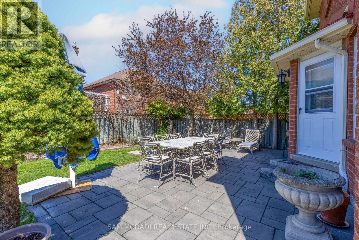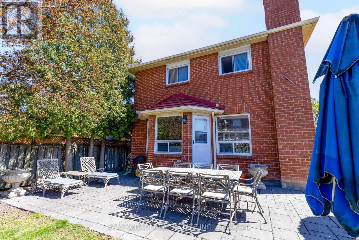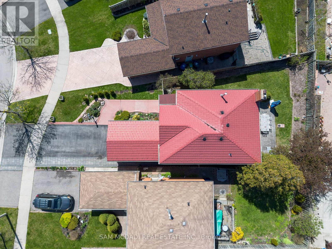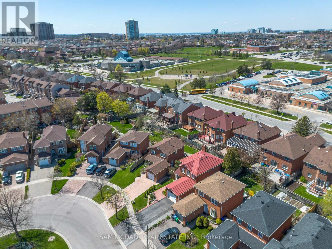4 Bedroom
4 Bathroom
Fireplace
Central Air Conditioning
Forced Air
$1,350,000
Welcome To Your Dream Home! This Stunning Detached 3+1 Bedroom 4 Bath Residence Situated In Hurontario Mississauga Boasts A Plethora Of Upscale Features including But Not Limited To Metal Roof. Stepping Inside, You'll Discover Hardwood Flooring And Pot Lights Creating A Warm & Inviting Atmosphere Throughout. The Kitchen On The Main Level Boasts Sleek Quartz Countertop, Stainless Steel Appliances, Overlooks The Breakfast Area, And Gives Seamless Access To Your Private Backyard Retreat. The Dining Room Combined W/ The Living Room Offers Ample Space Perfect To Entertain Family And Guests With Amazing Views Of The Front Yard. Venture Upstairs To Discover Your Own Sanctuary- The Primary Bedroom That Features A Walk-In Closet And A 3 Piece Ensuite. Additionally, There Are 2 Bedrooms With Their Own Built-In Closets And A Well-Appointed Shared 4 Pc Bath On The Same Level. Plan To Unwind And Indulge In The Vast Recreation Area On The Lower Level, With An Additional Spacious Bedroom That Features A Mirrored Closet And An Above-Grade Window. Convenience Is Key, As The Laundry Area Has Built-In Shelves, And It's Own Laundry Sink And A 3Pc Bath With Glass Doors Giving An Overall Sleek And Sophisticated Look. This Home Is A True Masterpiece Awaiting Your Personal Touch! Do Not Miss The Opportunity To Make It Yours (id:29935)
Property Details
|
MLS® Number
|
W8270506 |
|
Property Type
|
Single Family |
|
Community Name
|
Hurontario |
|
Parking Space Total
|
5 |
Building
|
Bathroom Total
|
4 |
|
Bedrooms Above Ground
|
3 |
|
Bedrooms Below Ground
|
1 |
|
Bedrooms Total
|
4 |
|
Basement Development
|
Finished |
|
Basement Type
|
N/a (finished) |
|
Construction Style Attachment
|
Detached |
|
Cooling Type
|
Central Air Conditioning |
|
Exterior Finish
|
Brick |
|
Fireplace Present
|
Yes |
|
Heating Fuel
|
Natural Gas |
|
Heating Type
|
Forced Air |
|
Stories Total
|
2 |
|
Type
|
House |
Parking
Land
|
Acreage
|
No |
|
Size Irregular
|
31.17 X 112 Ft ; Pie Shape Lot Widens To 49.28 Ft At Rear |
|
Size Total Text
|
31.17 X 112 Ft ; Pie Shape Lot Widens To 49.28 Ft At Rear |
Rooms
| Level |
Type |
Length |
Width |
Dimensions |
|
Second Level |
Primary Bedroom |
5.4 m |
3.72 m |
5.4 m x 3.72 m |
|
Second Level |
Bedroom 2 |
3.49 m |
3.4 m |
3.49 m x 3.4 m |
|
Second Level |
Bedroom 3 |
3.4 m |
2.74 m |
3.4 m x 2.74 m |
|
Lower Level |
Recreational, Games Room |
5.11 m |
4.08 m |
5.11 m x 4.08 m |
|
Lower Level |
Bedroom 4 |
4.73 m |
3.35 m |
4.73 m x 3.35 m |
|
Lower Level |
Laundry Room |
3.57 m |
1.52 m |
3.57 m x 1.52 m |
|
Lower Level |
Bathroom |
3.33 m |
1.45 m |
3.33 m x 1.45 m |
|
Main Level |
Living Room |
5.37 m |
3.35 m |
5.37 m x 3.35 m |
|
Main Level |
Dining Room |
3.35 m |
3.11 m |
3.35 m x 3.11 m |
|
Main Level |
Eating Area |
3.1 m |
3.36 m |
3.1 m x 3.36 m |
|
Main Level |
Kitchen |
4.15 m |
4.92 m |
4.15 m x 4.92 m |
https://www.realtor.ca/real-estate/26801017/160-tuscadero-cres-mississauga-hurontario

