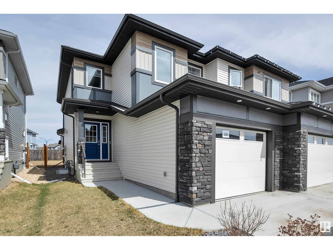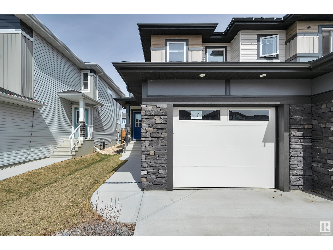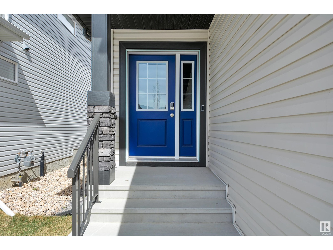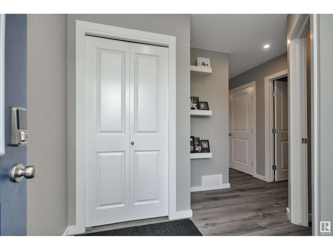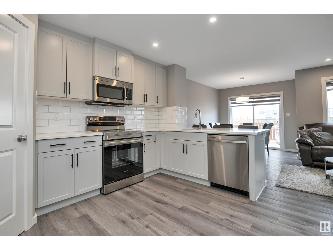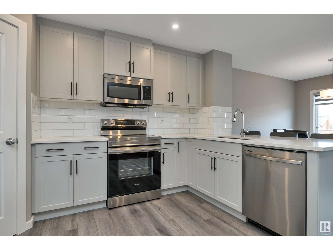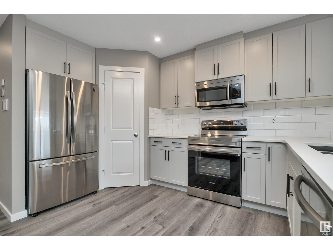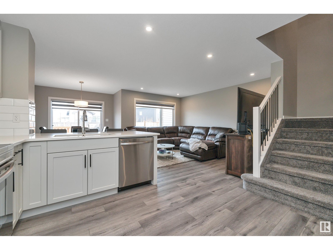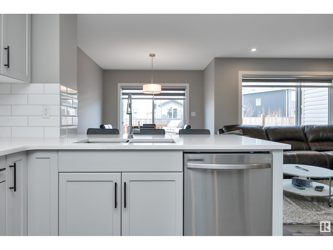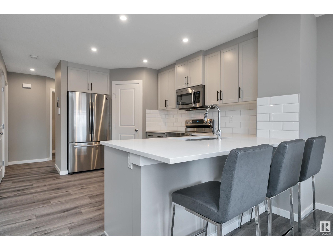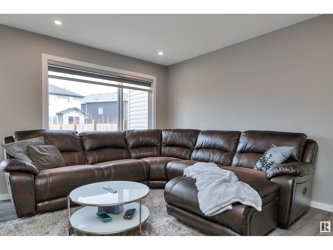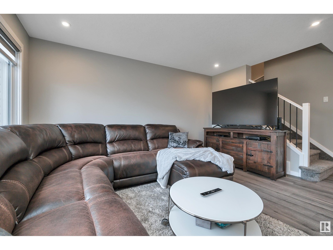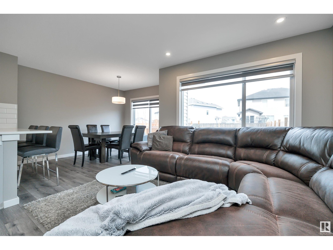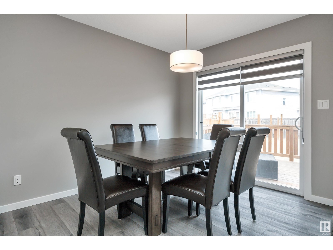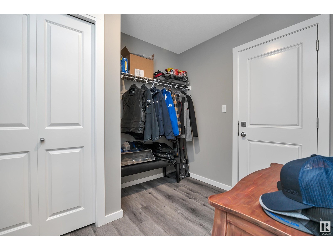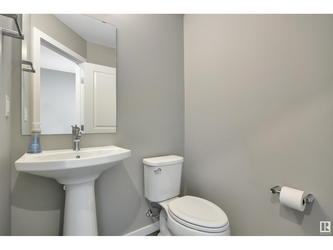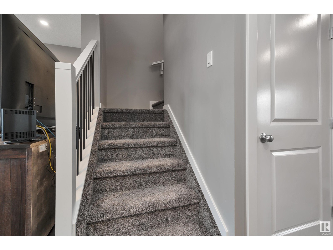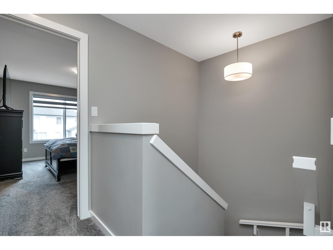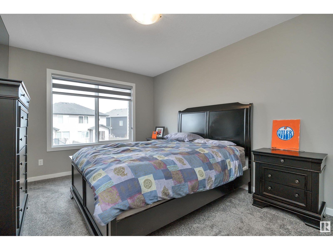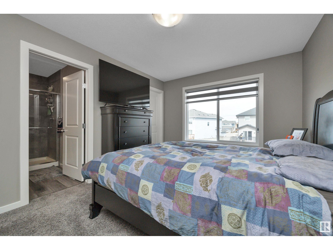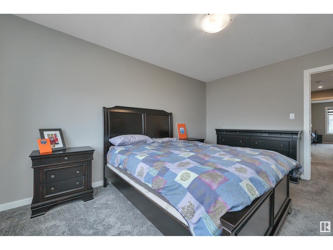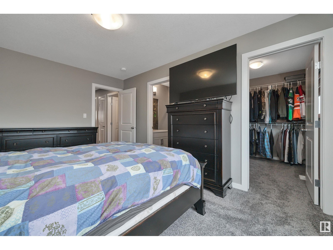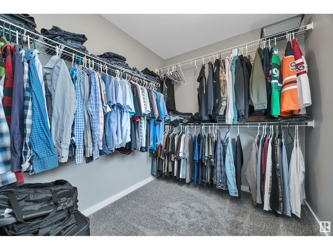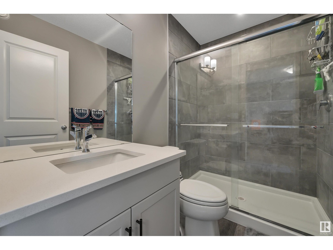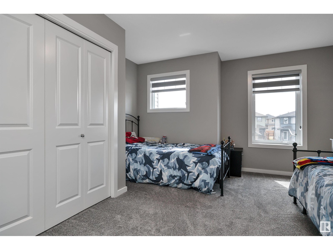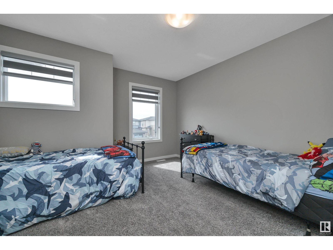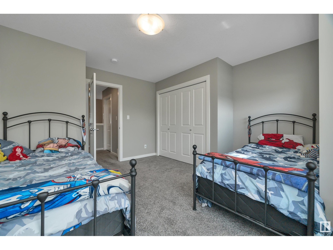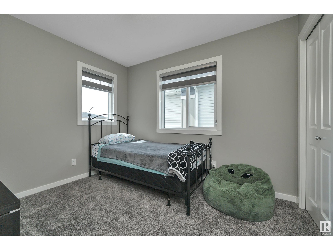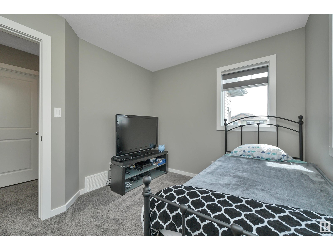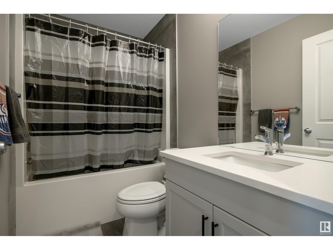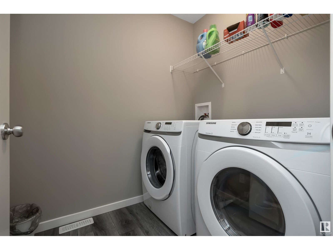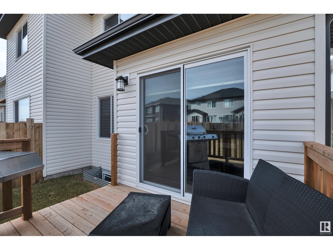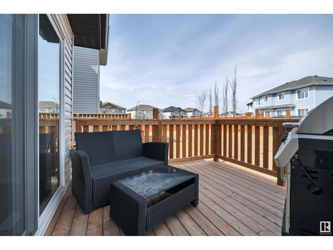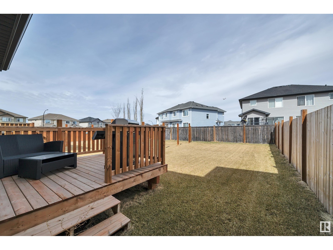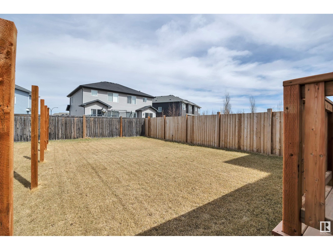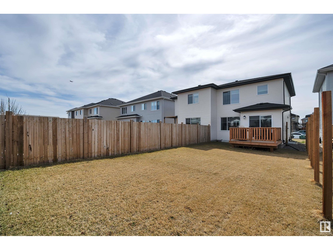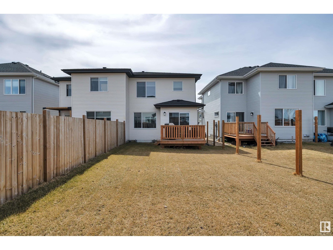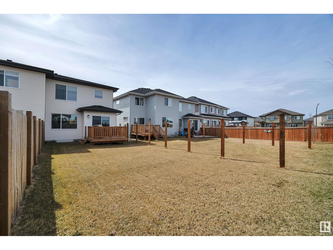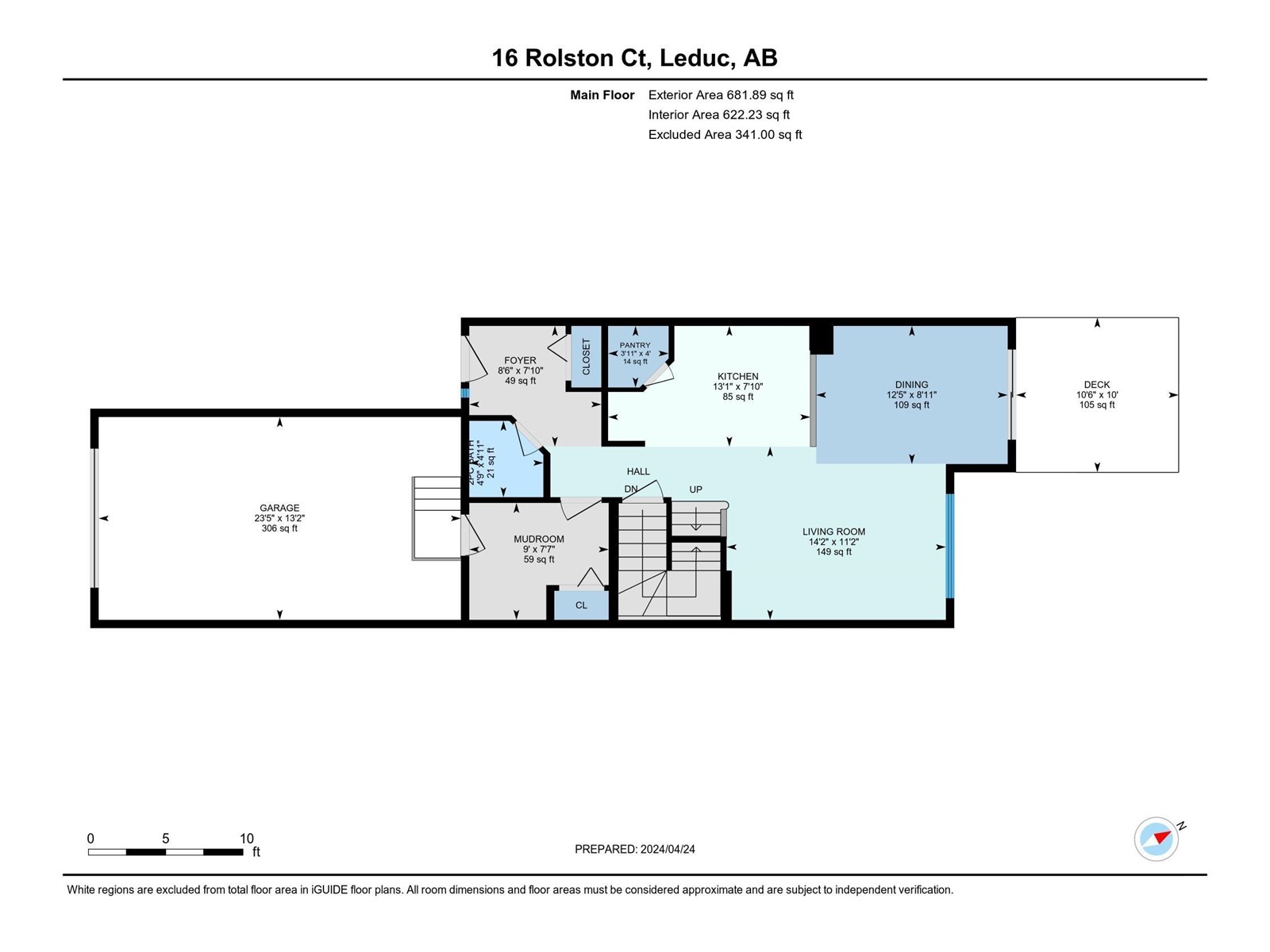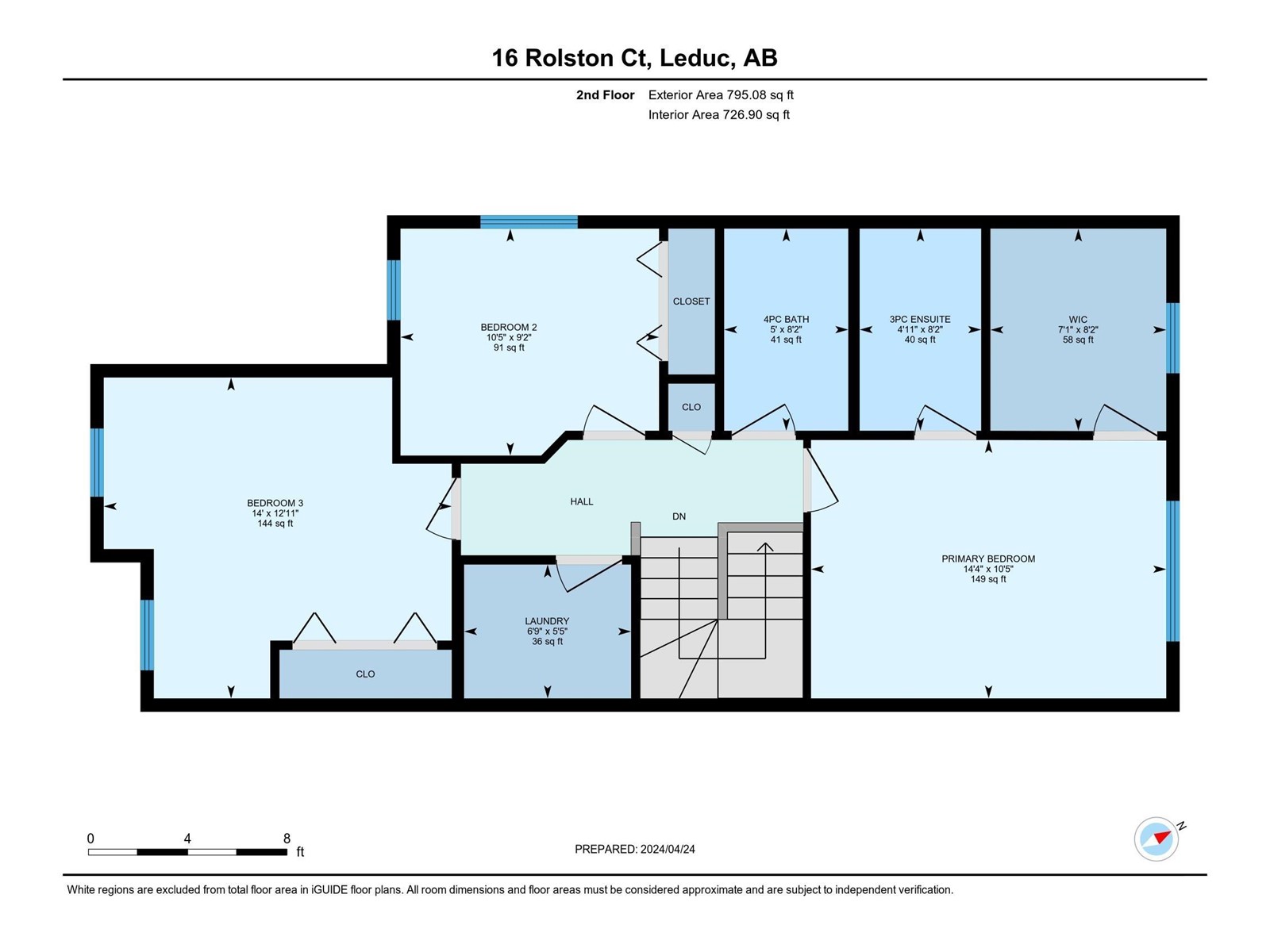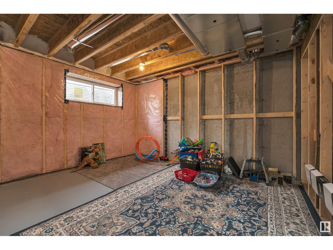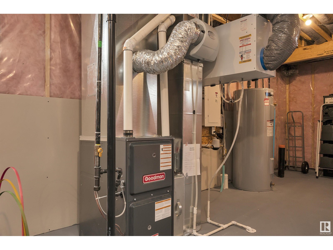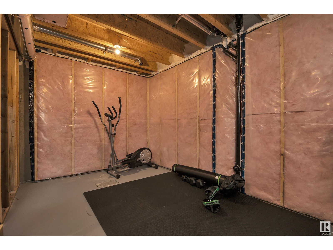3 Bedroom
3 Bathroom
137.22 m2
Forced Air
$399,000
ROBINSON-Architecturally Controlled Streetscapes Link to Professionally Planned Parks, Community Lake, Toboggan Hill & Hockey Rink. Tucked Away in a Quiet Cul-De-Sac. Only a Short Walk to All Amenities. FEATURES:Abundance of Upgrades. Quartz Counter Tops Are Tastefully Accented By Modish Subway Tile Bask Splash. Ultra Durable Vinyl Plank Flooring Supplements a Modern but Warm Ambiance. Large Bedrooms. Master Features a Massive Walk-in Plus an Ensuite. Ideal Second Floor Laundry. The Home is Powered by BRILLIANT: Smart Home Automation. Control Lighting, Cameras, Locks & More. Control Home From Anywhere with a Mobile App. Additional Features: Convenient Pantry. Extended Peninsula Seating. Leading Brand Stainless Appliances. Custom Window Coverings. Garage is Insulted & Drywalled. High Efficiency Furnace & Oversized HWT Plus a Heat Recovery Ventilation System That Is Used to Reduce Heating & Cooling Demands- Making For a Super Efficient Home. Enjoy Peace of Mind with Remaining Alberta New Home Warranty (id:29935)
Property Details
|
MLS® Number
|
E4383951 |
|
Property Type
|
Single Family |
|
Neigbourhood
|
Robinson |
|
Amenities Near By
|
Airport, Golf Course, Playground, Public Transit, Schools |
|
Features
|
Cul-de-sac, Closet Organizers, No Animal Home, No Smoking Home |
|
Structure
|
Deck |
Building
|
Bathroom Total
|
3 |
|
Bedrooms Total
|
3 |
|
Amenities
|
Ceiling - 9ft |
|
Appliances
|
Dishwasher, Dryer, Garage Door Opener Remote(s), Garage Door Opener, Microwave Range Hood Combo, Refrigerator, Stove, Washer, Window Coverings |
|
Basement Development
|
Unfinished |
|
Basement Type
|
Full (unfinished) |
|
Constructed Date
|
2020 |
|
Construction Style Attachment
|
Semi-detached |
|
Half Bath Total
|
1 |
|
Heating Type
|
Forced Air |
|
Stories Total
|
2 |
|
Size Interior
|
137.22 M2 |
|
Type
|
Duplex |
Parking
Land
|
Acreage
|
No |
|
Land Amenities
|
Airport, Golf Course, Playground, Public Transit, Schools |
|
Size Irregular
|
309 |
|
Size Total
|
309 M2 |
|
Size Total Text
|
309 M2 |
Rooms
| Level |
Type |
Length |
Width |
Dimensions |
|
Main Level |
Living Room |
3.42 m |
4.32 m |
3.42 m x 4.32 m |
|
Main Level |
Dining Room |
2.72 m |
3.78 m |
2.72 m x 3.78 m |
|
Main Level |
Kitchen |
2.38 m |
3.99 m |
2.38 m x 3.99 m |
|
Main Level |
Mud Room |
2.31 m |
2.75 m |
2.31 m x 2.75 m |
|
Upper Level |
Primary Bedroom |
3.18 m |
4.36 m |
3.18 m x 4.36 m |
|
Upper Level |
Bedroom 2 |
2.79 m |
3.18 m |
2.79 m x 3.18 m |
|
Upper Level |
Bedroom 3 |
3.94 m |
4.27 m |
3.94 m x 4.27 m |
|
Upper Level |
Laundry Room |
1.65 m |
2.05 m |
1.65 m x 2.05 m |
https://www.realtor.ca/real-estate/26802731/16-rolston-co-leduc-robinson

