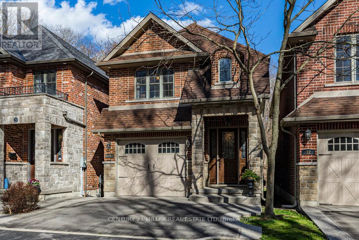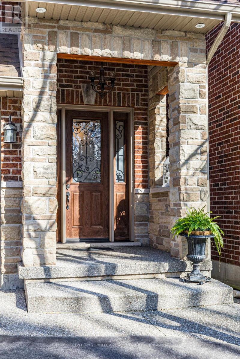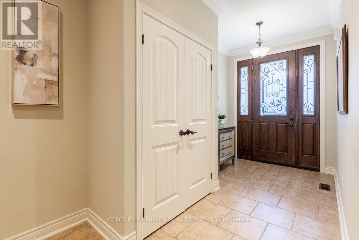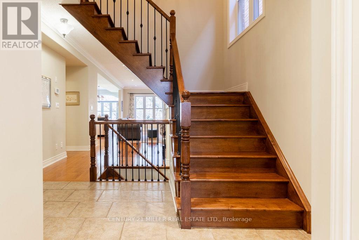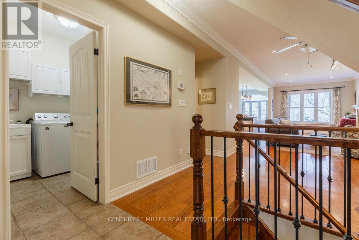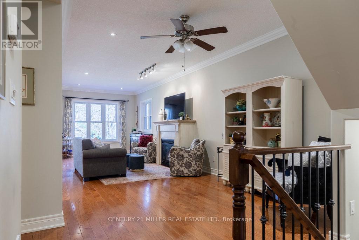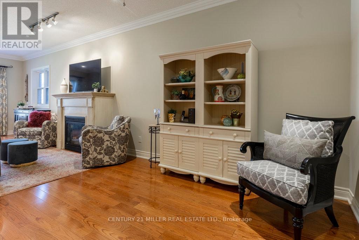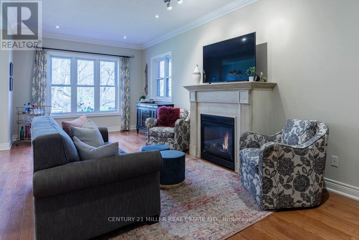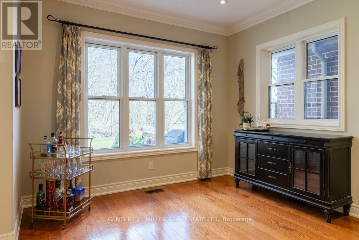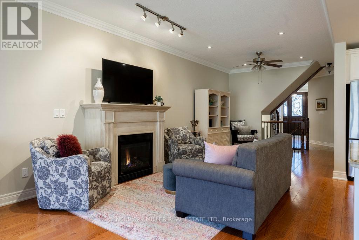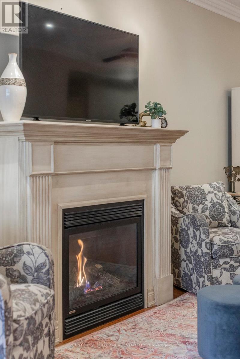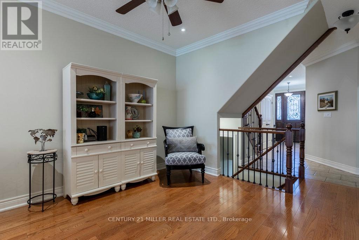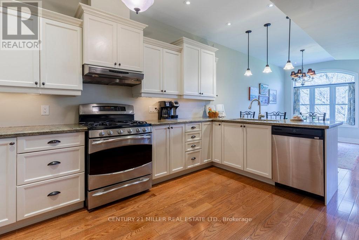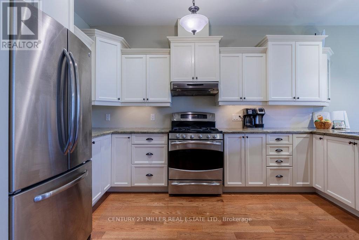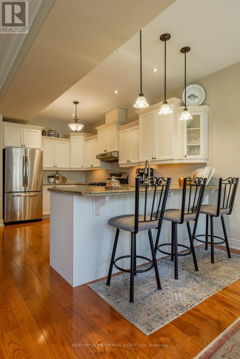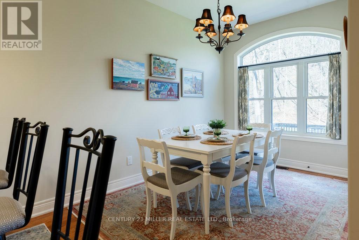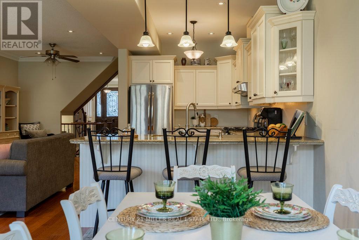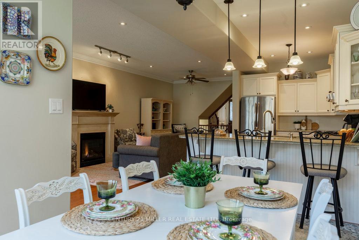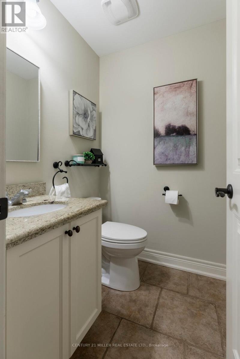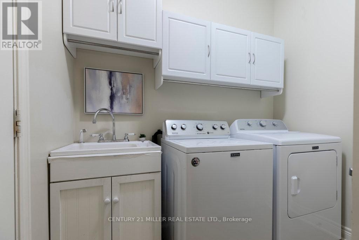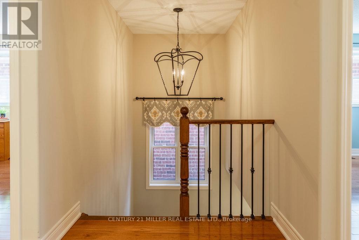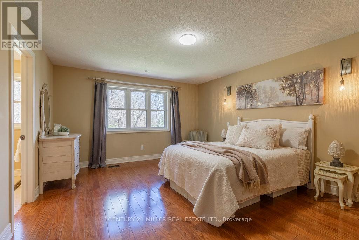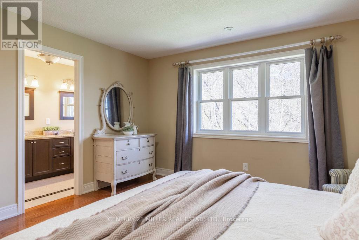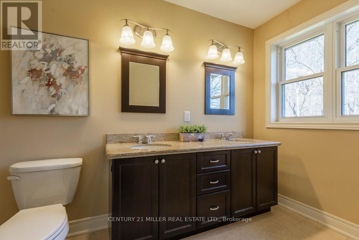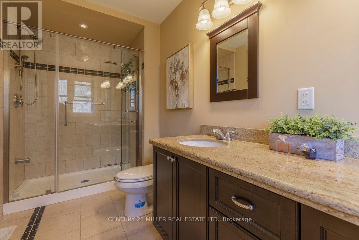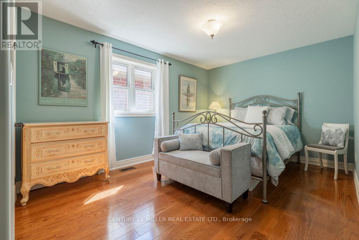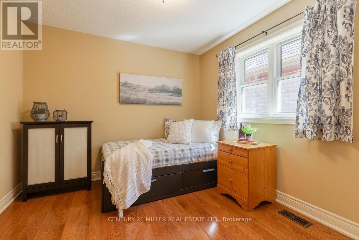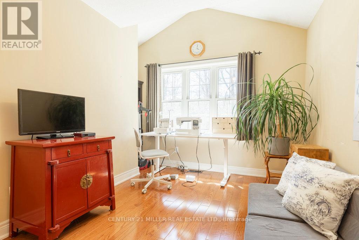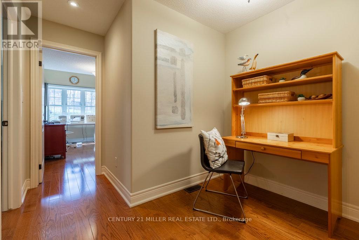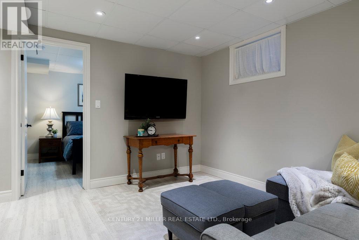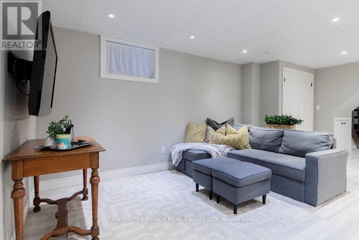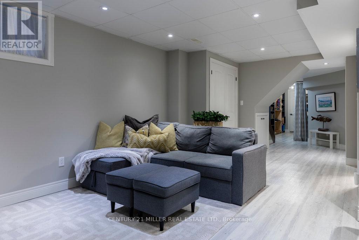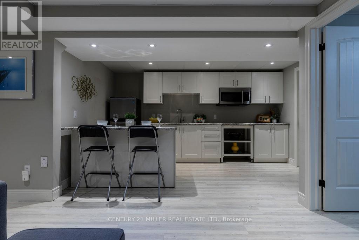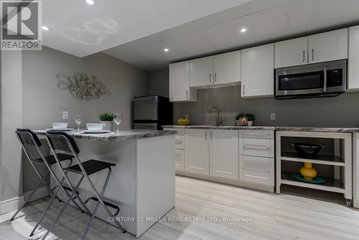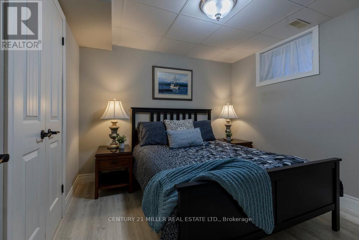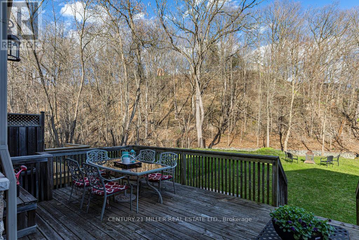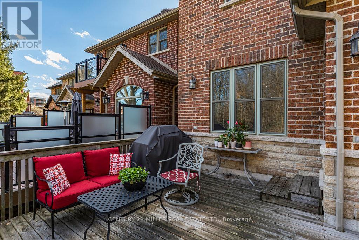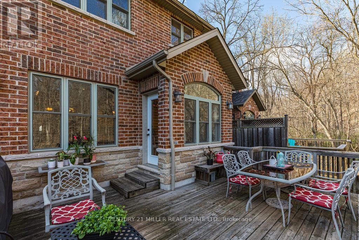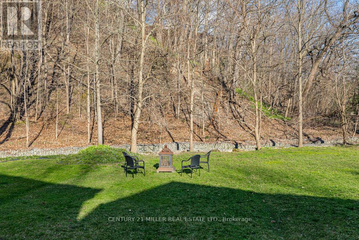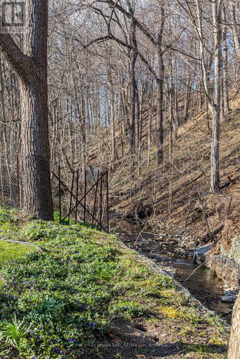16 Carriage Lane Hamilton, Ontario L9H 1C9
$1,499,900Maintenance, Parcel of Tied Land
$280 Monthly
Maintenance, Parcel of Tied Land
$280 MonthlyTucked away in a private enclave, and backing onto Sydenham Creek, this gorgeous home is just steps to all the shops and restaurants in Old Dundas, and the treasured Dundas Driving Park! Built in 2010 and offers over 3,100 sq ft of finished living space. The main floor features 9' ceilings, hardwood floors, a gas fireplace, a generous kitchen with a gas range and granite counters, and a bright and spacious open concept layout perfect for entertaining. Hardwood floors continue to the upper level with an office/den and 4 large bedrooms including a very spacious primary bedroom featuring a 4-piece ensuite and walk-in closet. The lower level is completely finished and well-suited as an in-law suite with a second kitchen and 5th bedroom. Enjoy nature from the large back deck with gas barbecue; with no rear neighbours, it's quiet and tranquil while still being just a short walk to everything in the heart of town. Don't miss this incredible opportunity! (id:29935)
Property Details
| MLS® Number | X8241716 |
| Property Type | Single Family |
| Community Name | Dundas |
| Amenities Near By | Park, Schools |
| Community Features | Community Centre |
| Features | Carpet Free, Sump Pump |
| Parking Space Total | 3 |
| Structure | Deck, Porch |
Building
| Bathroom Total | 4 |
| Bedrooms Above Ground | 4 |
| Bedrooms Below Ground | 1 |
| Bedrooms Total | 5 |
| Appliances | Central Vacuum |
| Basement Development | Finished |
| Basement Type | Full (finished) |
| Construction Style Attachment | Detached |
| Cooling Type | Central Air Conditioning |
| Exterior Finish | Brick, Stone |
| Fireplace Present | Yes |
| Fireplace Total | 2 |
| Foundation Type | Poured Concrete |
| Heating Fuel | Natural Gas |
| Heating Type | Forced Air |
| Stories Total | 2 |
| Type | House |
| Utility Water | Municipal Water |
Parking
| Attached Garage |
Land
| Acreage | No |
| Land Amenities | Park, Schools |
| Sewer | Sanitary Sewer |
| Size Irregular | 34.48 Ft |
| Size Total Text | 34.48 Ft |
| Surface Water | River/stream |
Rooms
| Level | Type | Length | Width | Dimensions |
|---|---|---|---|---|
| Second Level | Primary Bedroom | 5.33 m | 4.09 m | 5.33 m x 4.09 m |
| Second Level | Bedroom | 5.72 m | 3.35 m | 5.72 m x 3.35 m |
| Second Level | Bedroom | 4.22 m | 3.3 m | 4.22 m x 3.3 m |
| Second Level | Bedroom | 4.52 m | 2.64 m | 4.52 m x 2.64 m |
| Second Level | Office | 1.88 m | 1.57 m | 1.88 m x 1.57 m |
| Basement | Kitchen | 4.17 m | 2.51 m | 4.17 m x 2.51 m |
| Basement | Bedroom | 2.97 m | 2.92 m | 2.97 m x 2.92 m |
| Basement | Family Room | 5.82 m | 3.12 m | 5.82 m x 3.12 m |
| Main Level | Living Room | 12.62 m | 4.24 m | 12.62 m x 4.24 m |
| Main Level | Dining Room | 3.91 m | 2.41 m | 3.91 m x 2.41 m |
| Main Level | Kitchen | 4.62 m | 2.41 m | 4.62 m x 2.41 m |
| Main Level | Laundry Room | 2.18 m | 2.06 m | 2.18 m x 2.06 m |
https://www.realtor.ca/real-estate/26761929/16-carriage-lane-hamilton-dundas

