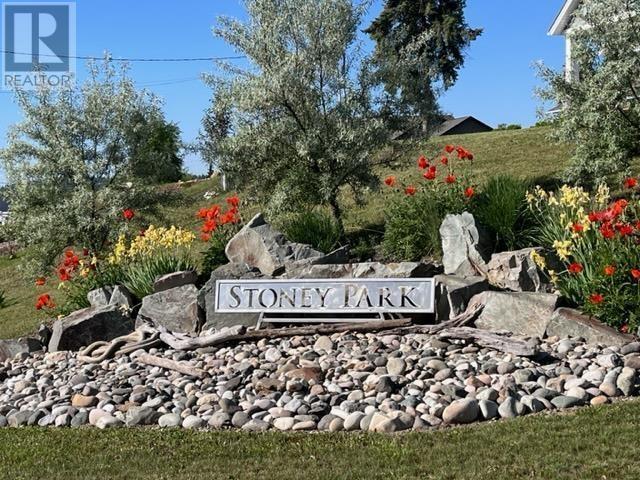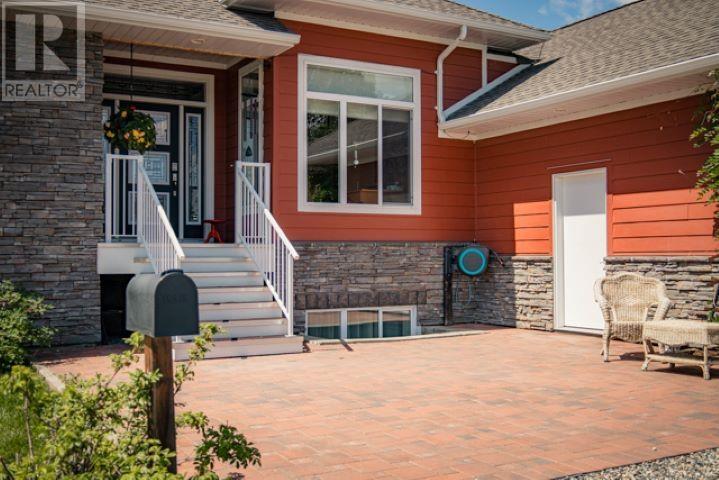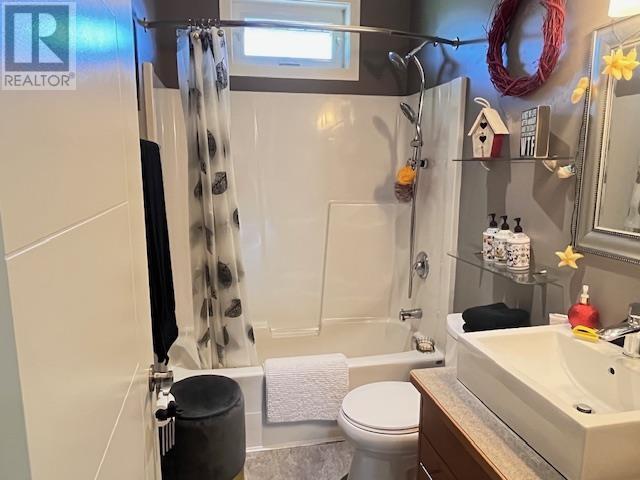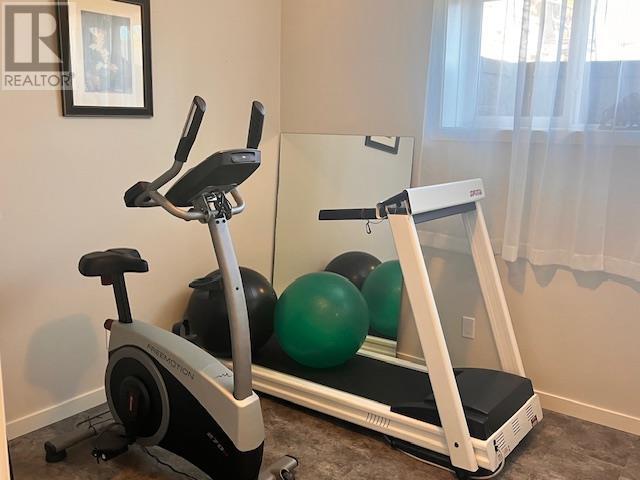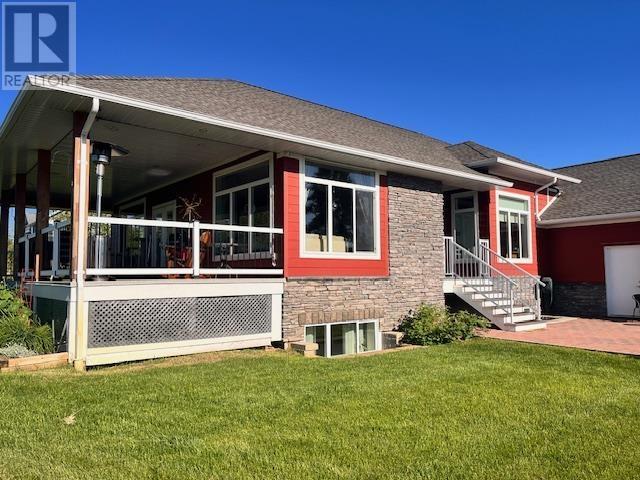4 Bedroom
3 Bathroom
3200 sqft
Fireplace
Forced Air
$915,000
This beautiful custom built Executive home sits in Quesnel's premier neighbor hood Stoney Park Estates w/fantastic 180* views of Dragon Lake and Dragon Mtn. Boasting 4 beds/ 3 baths with with high end finishes that are sure to please. Granite counters, Stainless Gas Range, Chefs Refrigerator, walk-in Pantry ,and a luxurious Primary suite with walk-in closet, tile shower and soaker tub. The basement has a 2 beds/ 1 bath with a separate entrance, a large Studio/ flex room, Family room and a generous sized storage room. The double car garage also has an attached workshop. The large covered deck off the DIR has N/G BBQ hookup. Low maintenance landscaping with a wide variety of perennials makes life easy. This home's open concept makes it ideal for entertaining and those Family gatherings. (id:29935)
Property Details
|
MLS® Number
|
R2892918 |
|
Property Type
|
Single Family |
|
Storage Type
|
Storage |
|
Structure
|
Workshop |
|
View Type
|
Lake View, Mountain View |
Building
|
Bathroom Total
|
3 |
|
Bedrooms Total
|
4 |
|
Amenities
|
Fireplace(s) |
|
Appliances
|
Washer, Dryer, Refrigerator, Stove, Dishwasher |
|
Basement Development
|
Finished |
|
Basement Type
|
Full (finished) |
|
Constructed Date
|
2014 |
|
Construction Style Attachment
|
Detached |
|
Fireplace Present
|
Yes |
|
Fireplace Total
|
1 |
|
Fixture
|
Drapes/window Coverings |
|
Foundation Type
|
Concrete Perimeter |
|
Heating Fuel
|
Natural Gas |
|
Heating Type
|
Forced Air |
|
Roof Material
|
Asphalt Shingle |
|
Roof Style
|
Conventional |
|
Stories Total
|
2 |
|
Size Interior
|
3200 Sqft |
|
Type
|
House |
|
Utility Water
|
Drilled Well |
Parking
Land
|
Acreage
|
No |
|
Size Irregular
|
0.55 |
|
Size Total
|
0.55 Ac |
|
Size Total Text
|
0.55 Ac |
Rooms
| Level |
Type |
Length |
Width |
Dimensions |
|
Basement |
Bedroom 3 |
11 ft |
11 ft |
11 ft x 11 ft |
|
Basement |
Bedroom 4 |
22 ft |
16 ft |
22 ft x 16 ft |
|
Basement |
Family Room |
16 ft |
15 ft |
16 ft x 15 ft |
|
Basement |
Flex Space |
24 ft |
15 ft |
24 ft x 15 ft |
|
Basement |
Storage |
15 ft |
13 ft |
15 ft x 13 ft |
|
Basement |
Utility Room |
13 ft |
8 ft |
13 ft x 8 ft |
|
Main Level |
Foyer |
8 ft |
11 ft |
8 ft x 11 ft |
|
Main Level |
Kitchen |
19 ft |
13 ft |
19 ft x 13 ft |
|
Main Level |
Dining Room |
10 ft |
13 ft |
10 ft x 13 ft |
|
Main Level |
Living Room |
16 ft |
18 ft |
16 ft x 18 ft |
|
Main Level |
Primary Bedroom |
10 ft |
13 ft |
10 ft x 13 ft |
|
Main Level |
Other |
11 ft |
11 ft |
11 ft x 11 ft |
|
Main Level |
Bedroom 2 |
11 ft |
11 ft |
11 ft x 11 ft |
|
Main Level |
Pantry |
6 ft |
4 ft |
6 ft x 4 ft |
|
Main Level |
Laundry Room |
8 ft |
5 ft |
8 ft x 5 ft |
|
Main Level |
Foyer |
10 ft |
10 ft |
10 ft x 10 ft |
https://www.realtor.ca/real-estate/27021340/1595-stoney-park-road-quesnel


