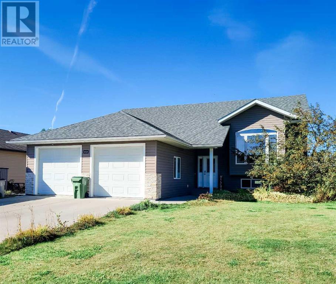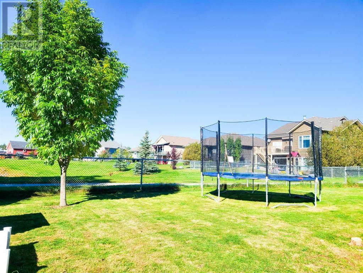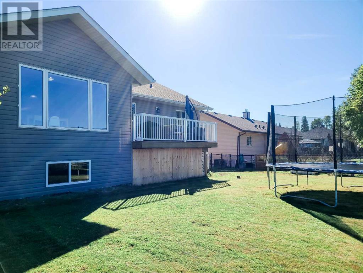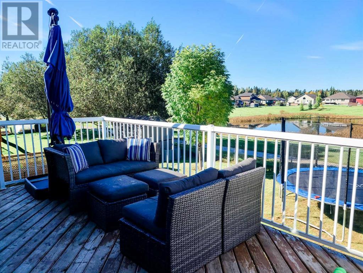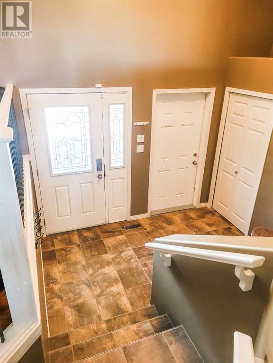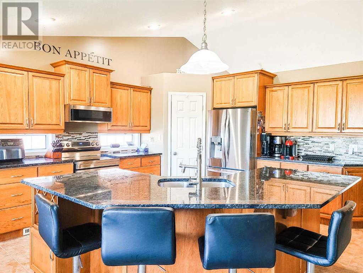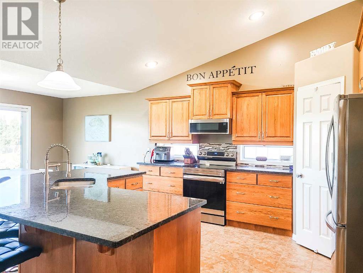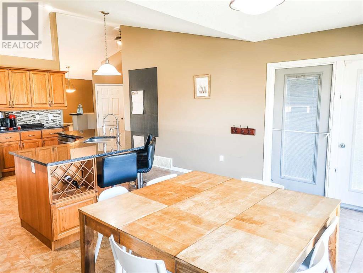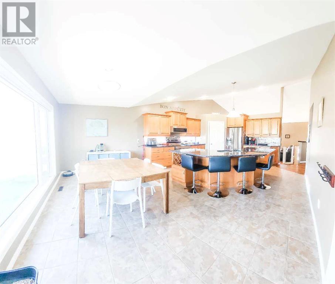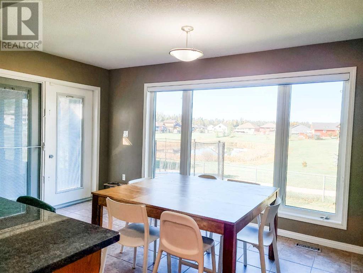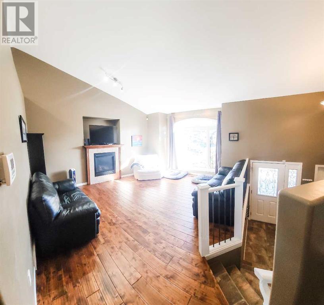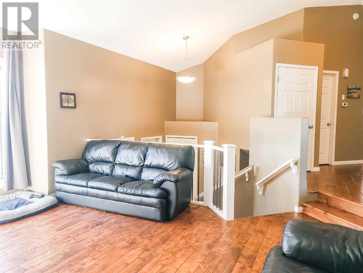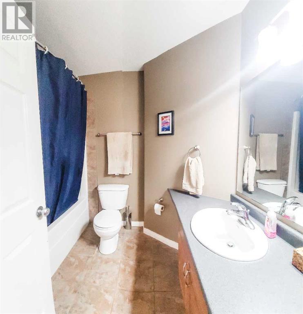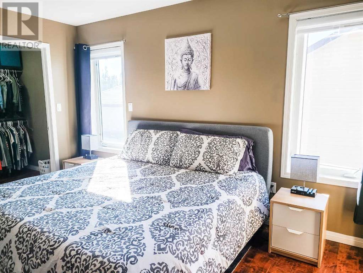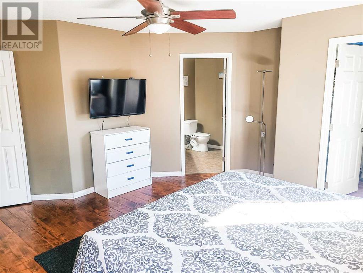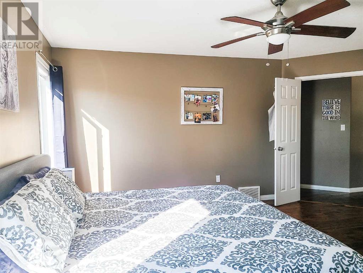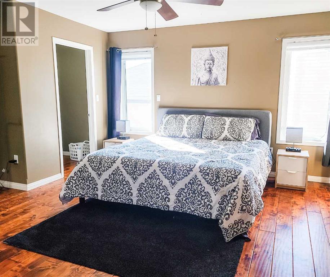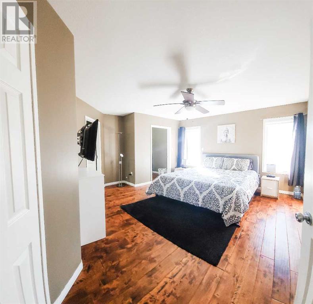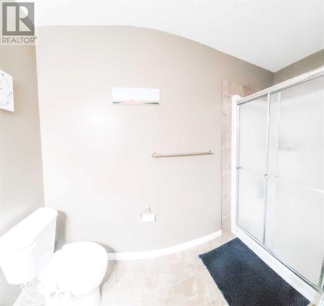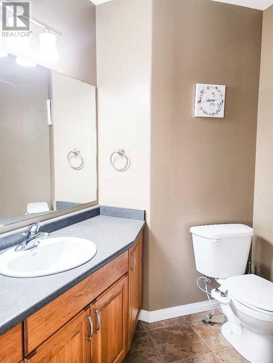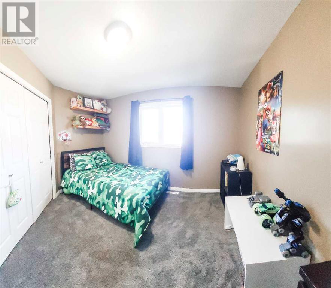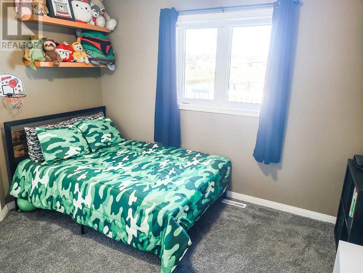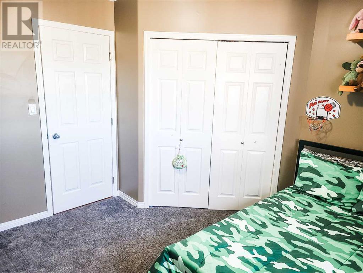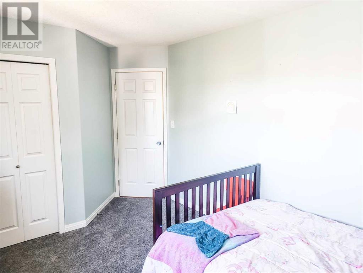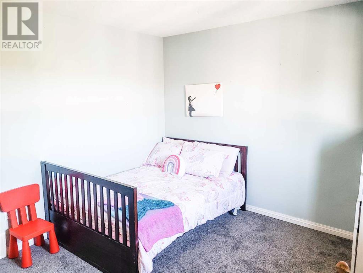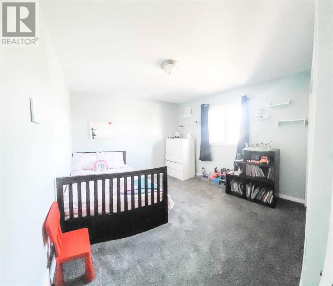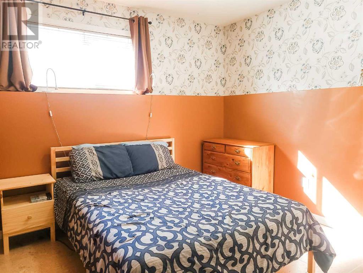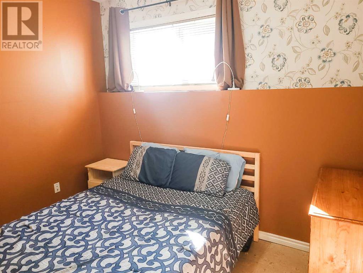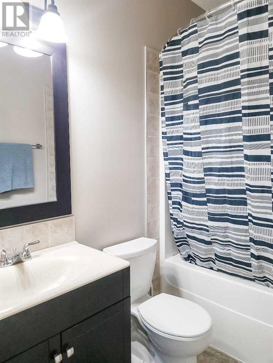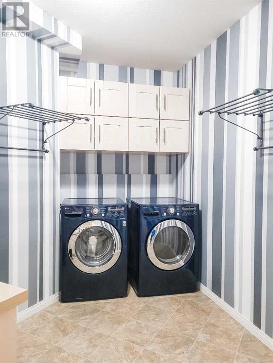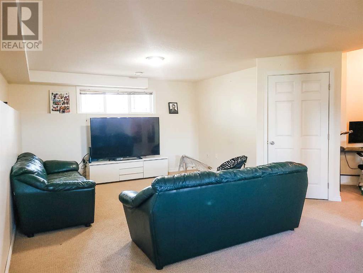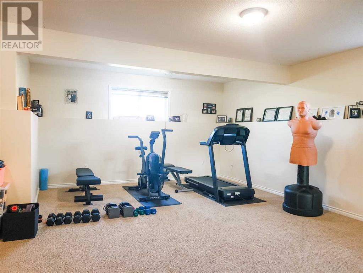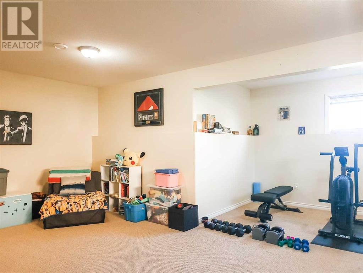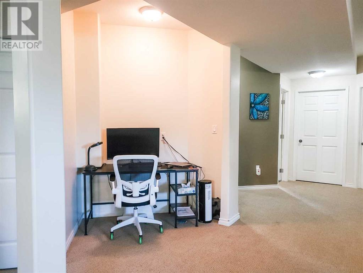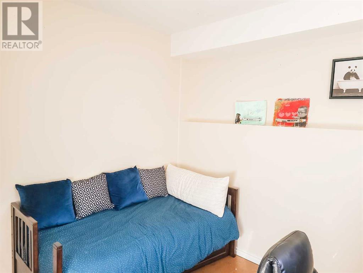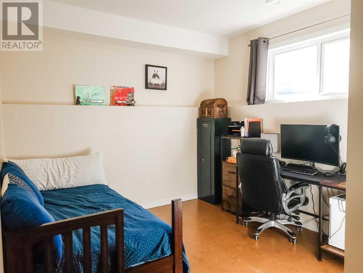5 Bedroom
3 Bathroom
1654 sqft
Bi-Level
Fireplace
Forced Air
$459,900
Beautiful 5-bedroom bi-level backing onto the Hillendale Pond! The bright kitchen features granite countertops, new stainless steel appliances, lots of cupboards, and counter space! Enjoy the beautiful view of the pond right from your kitchen table! The large sunken living room has a lovely gas fireplace. In the primary bedroom, you will find a 3 piece ensuite and a walk-in closet. Completing the main floor are two additional bedrooms and a 4 piece bathroom! Downstairs, you will find a huge family room, 2 bedrooms, a 4-piece bathroom, and a large laundry room! The double-attached garage is heated, and the driveway also features RV Parking! Upgrades to this home include New Stainless Steel appliances (2023), water tank (2023), Air-Conditioning (2020), Upstairs bedroom Rugs (2022) (id:29935)
Property Details
|
MLS® Number
|
A2081516 |
|
Property Type
|
Single Family |
|
Community Name
|
Edson |
|
Amenities Near By
|
Playground |
|
Features
|
Pvc Window |
|
Parking Space Total
|
4 |
|
Plan
|
0622166 |
|
Structure
|
Deck |
Building
|
Bathroom Total
|
3 |
|
Bedrooms Above Ground
|
3 |
|
Bedrooms Below Ground
|
2 |
|
Bedrooms Total
|
5 |
|
Appliances
|
Washer, Refrigerator, Dishwasher, Stove, Dryer, Microwave Range Hood Combo, Window Coverings |
|
Architectural Style
|
Bi-level |
|
Basement Development
|
Finished |
|
Basement Type
|
Full (finished) |
|
Constructed Date
|
2008 |
|
Construction Material
|
Wood Frame |
|
Construction Style Attachment
|
Detached |
|
Exterior Finish
|
Vinyl Siding |
|
Fireplace Present
|
Yes |
|
Fireplace Total
|
1 |
|
Flooring Type
|
Carpeted, Ceramic Tile, Cork, Hardwood, Linoleum |
|
Foundation Type
|
Poured Concrete |
|
Heating Type
|
Forced Air |
|
Stories Total
|
1 |
|
Size Interior
|
1654 Sqft |
|
Total Finished Area
|
1654 Sqft |
|
Type
|
House |
Parking
Land
|
Acreage
|
No |
|
Fence Type
|
Fence |
|
Land Amenities
|
Playground |
|
Size Irregular
|
8606.00 |
|
Size Total
|
8606 Sqft|7,251 - 10,889 Sqft |
|
Size Total Text
|
8606 Sqft|7,251 - 10,889 Sqft |
|
Zoning Description
|
R-1b |
Rooms
| Level |
Type |
Length |
Width |
Dimensions |
|
Basement |
Family Room |
|
|
37.75 Ft x 14.75 Ft |
|
Basement |
Family Room |
|
|
19.42 Ft x 9.67 Ft |
|
Basement |
Bedroom |
|
|
10.17 Ft x 11.00 Ft |
|
Basement |
Bedroom |
|
|
10.00 Ft x 9.00 Ft |
|
Basement |
4pc Bathroom |
|
|
Measurements not available |
|
Basement |
Laundry Room |
|
|
10.08 Ft x 9.42 Ft |
|
Basement |
Storage |
|
|
Measurements not available |
|
Main Level |
Living Room |
|
|
15.00 Ft x 12.00 Ft |
|
Main Level |
Dining Room |
|
|
16.00 Ft x 9.00 Ft |
|
Main Level |
Kitchen |
|
|
16.00 Ft x 14.00 Ft |
|
Main Level |
Primary Bedroom |
|
|
13.33 Ft x 15.33 Ft |
|
Main Level |
Bedroom |
|
|
12.00 Ft x 12.00 Ft |
|
Main Level |
Bedroom |
|
|
11.00 Ft x 12.00 Ft |
|
Main Level |
4pc Bathroom |
|
|
Measurements not available |
|
Main Level |
3pc Bathroom |
|
|
Measurements not available |
https://www.realtor.ca/real-estate/26073459/1524-41-street-edson-edson

