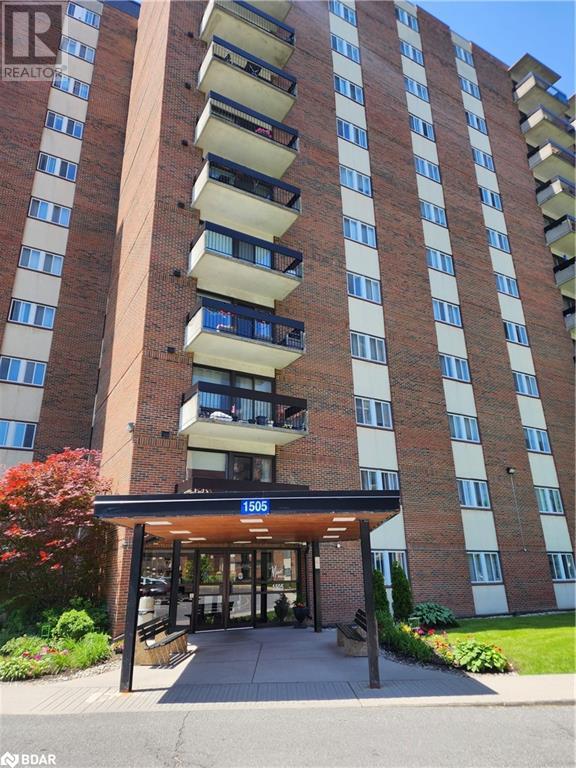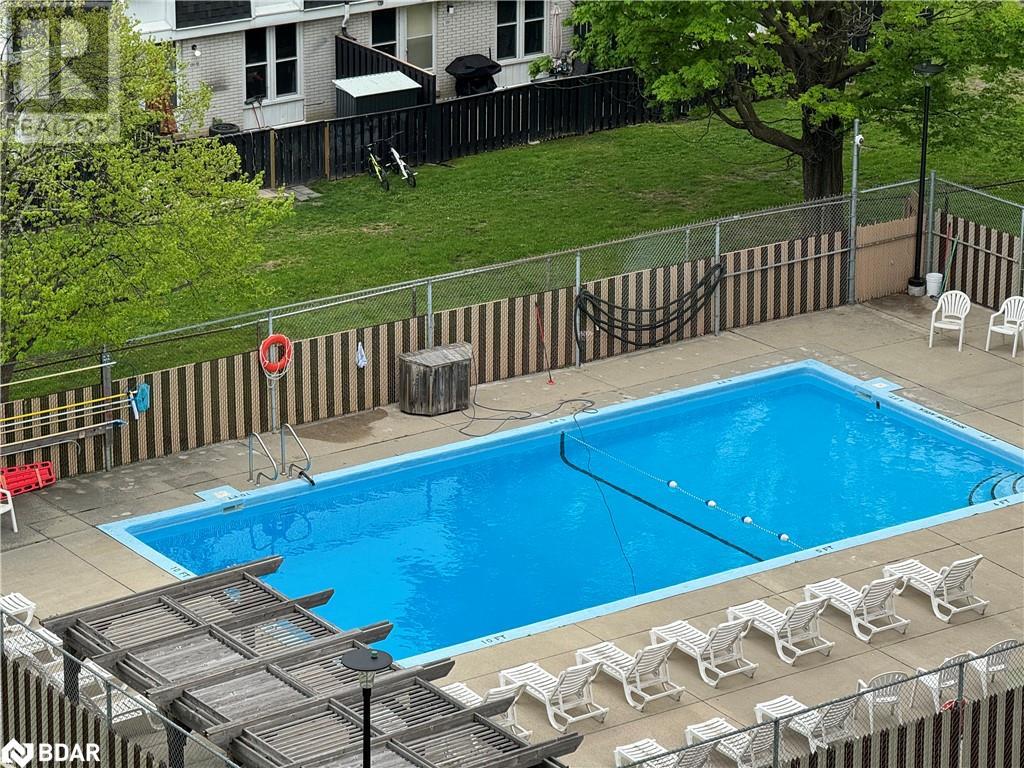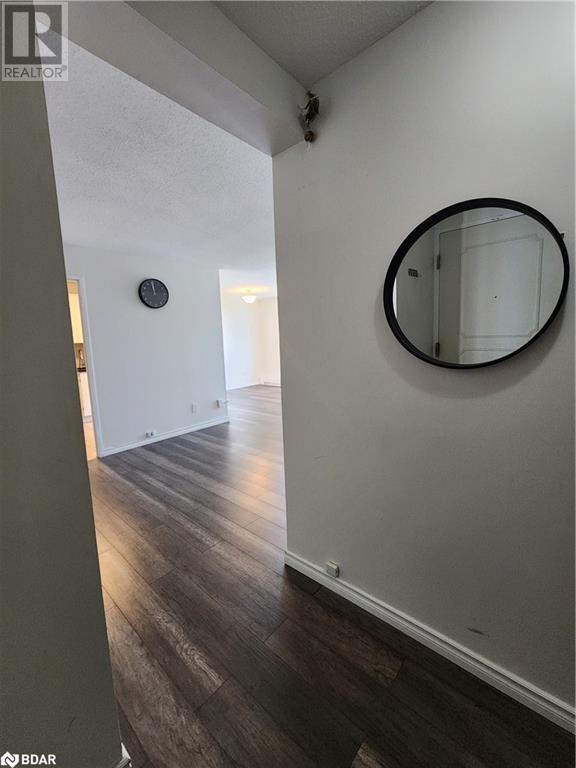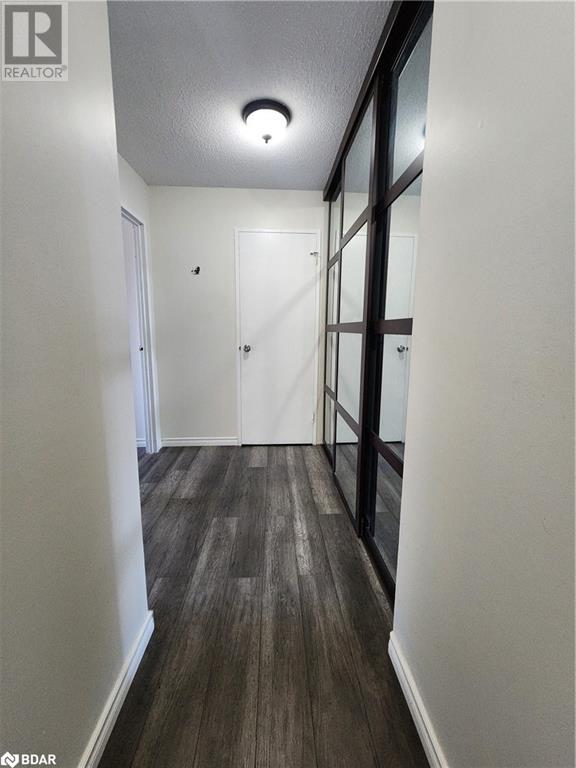2 Bedroom
1 Bathroom
828 sqft
Outdoor Pool
Wall Unit
Baseboard Heaters
$329,880Maintenance, Insurance, Heat, Electricity, Landscaping, Water, Parking
$674.96 Monthly
This spacious, sun-filled 2-bed/1-bath condo checks all the boxes for great space and a central location. It features laminate flooring throughout, an updated granite kitchen with ceramic tiles and backsplash, and an updated bathroom. The open concept living and dining spaces are perfect for entertaining, with a large master bedroom, generous closet, and spacious second bedroom. Enjoy city views from the east-facing balcony. The clean, well-maintained building offers amenities like indoor and outdoor pools, sauna, gym, library, laundry, and workshop. Minutes to 417 access, all amenities within walking distance, including transit, SmartCentre, restaurants, medical, grocery, recreational, and convenience shopping. Maintenance fee include heat, hydro, and water. If you want a quiet oasis in the city with carefree living surrounded by amenities, this is it. (id:29935)
Property Details
|
MLS® Number
|
40602367 |
|
Property Type
|
Single Family |
|
Amenities Near By
|
Airport, Park, Public Transit, Schools |
|
Features
|
Balcony |
|
Parking Space Total
|
1 |
|
Pool Type
|
Outdoor Pool |
|
Storage Type
|
Locker |
Building
|
Bathroom Total
|
1 |
|
Bedrooms Above Ground
|
2 |
|
Bedrooms Total
|
2 |
|
Amenities
|
Exercise Centre |
|
Appliances
|
Refrigerator, Sauna, Stove, Hood Fan |
|
Basement Type
|
None |
|
Construction Style Attachment
|
Attached |
|
Cooling Type
|
Wall Unit |
|
Exterior Finish
|
Brick |
|
Foundation Type
|
Poured Concrete |
|
Heating Type
|
Baseboard Heaters |
|
Stories Total
|
1 |
|
Size Interior
|
828 Sqft |
|
Type
|
Apartment |
|
Utility Water
|
Municipal Water |
Parking
Land
|
Access Type
|
Road Access |
|
Acreage
|
No |
|
Land Amenities
|
Airport, Park, Public Transit, Schools |
|
Sewer
|
Municipal Sewage System |
|
Zoning Description
|
Residential |
Rooms
| Level |
Type |
Length |
Width |
Dimensions |
|
Main Level |
4pc Bathroom |
|
|
Measurements not available |
|
Main Level |
Bedroom |
|
|
14'0'' x 9'0'' |
|
Main Level |
Primary Bedroom |
|
|
14'0'' x 10'2'' |
|
Main Level |
Kitchen |
|
|
11'7'' x 8'0'' |
|
Main Level |
Dining Room |
|
|
10'0'' x 8'4'' |
|
Main Level |
Living Room |
|
|
21'0'' x 9'5'' |
https://www.realtor.ca/real-estate/27011464/1505-baseline-road-unit-811-ottawa





























