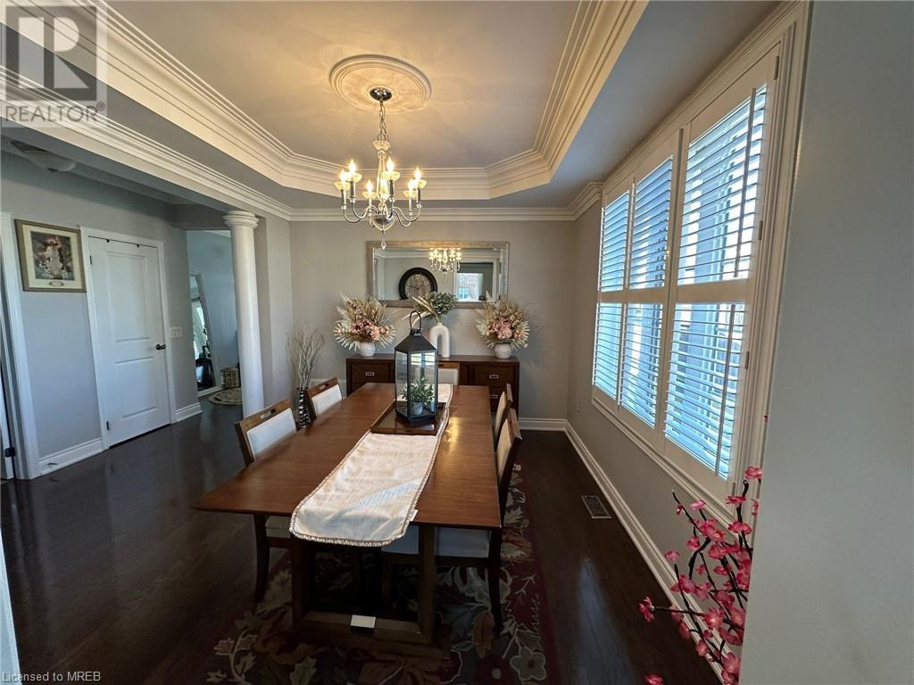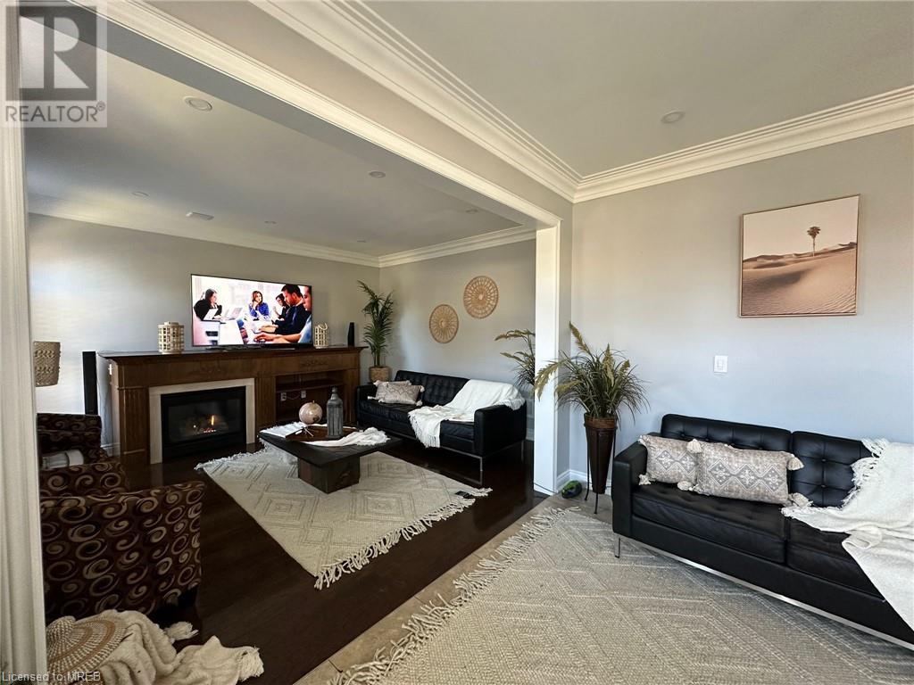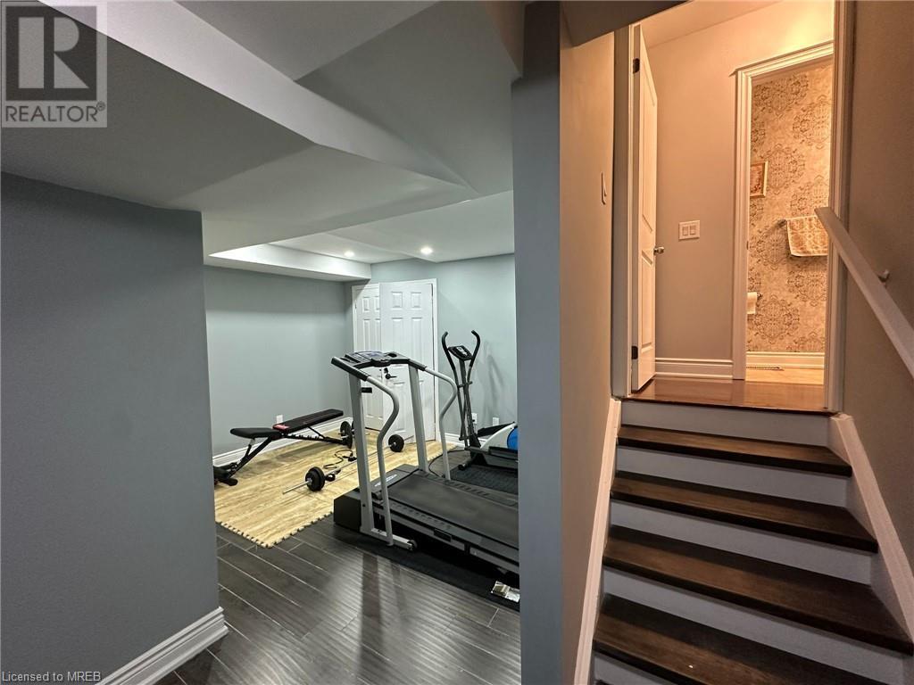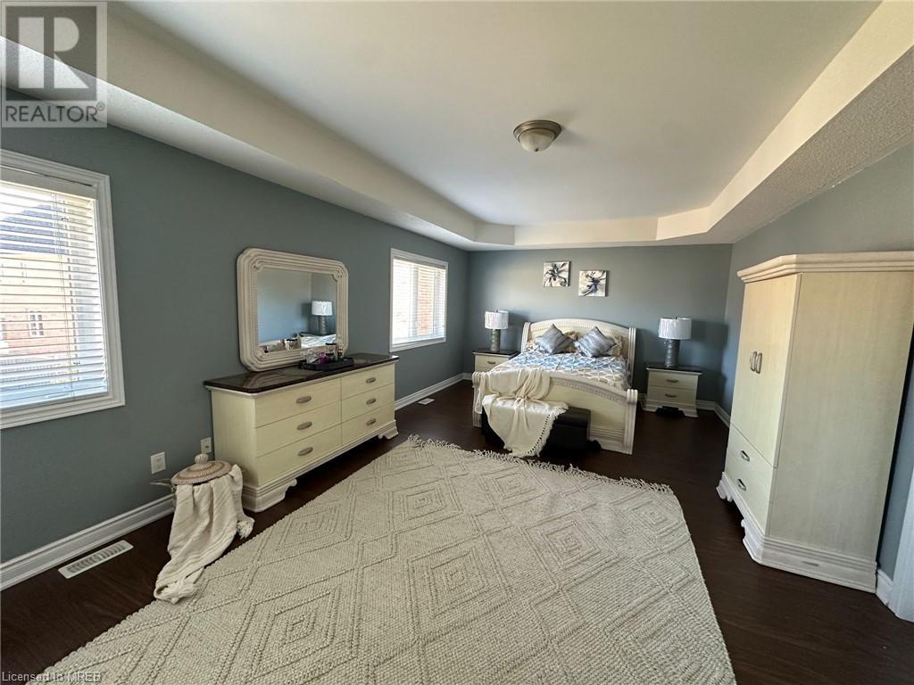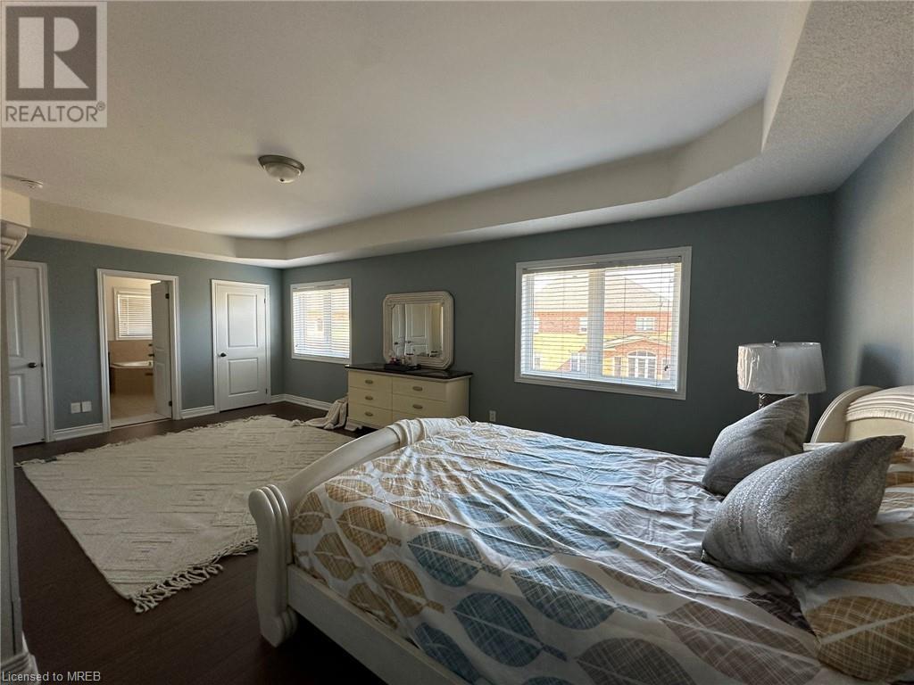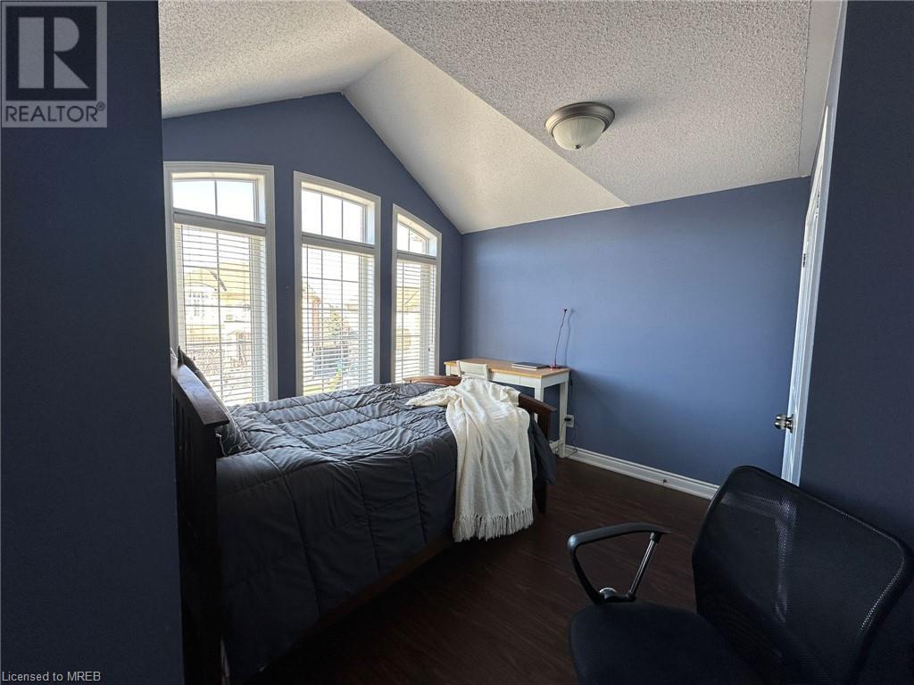6 Bedroom
5 Bathroom
2800 sqft
2 Level
Central Air Conditioning
Forced Air
$1,649,000
Welcome To This Beautifully Upgraded Family Home On A Premium Oversized Lot Located On A Quiet Family Friendly Court At The End Of The Cul-De-Sac Boasting 4 Large Bedrooms And 3 Bathrooms On The Second Floor! Plus A Separate Entrance To A Legal 2 Bedroom Basement Apartment With It's Own Laundry. The Main Floor Features Separate Living and Dining Rooms, A Family Room With Fireplace And A Chef's Kitchen Featuring Stainless Steel Appliances And Granite Counters And A Breakfast Room With French Doors Leading to the Large Backyard. On The Second Floor There Are 4 Spacious Bedrooms, The Primary Bedroom with Coffered Ceiling, A 4pc Ensuite And 3 Closets Plus & Additional Three Bedrooms, 2 With A Jack & Jill 4pc Bath. Lots Of Room For A Large Family. There Is A Basement With An Exercise Room Or Office and 2 Storage Rooms. The Legal 2 Bedroom Basement Apartment With Permits is Fully Self-Contained With A Separate Entrance, 4pc Bath & It's Own Laundry. (id:29935)
Property Details
|
MLS® Number
|
40598646 |
|
Property Type
|
Single Family |
|
Amenities Near By
|
Park, Place Of Worship, Public Transit, Schools, Shopping |
|
Parking Space Total
|
6 |
Building
|
Bathroom Total
|
5 |
|
Bedrooms Above Ground
|
4 |
|
Bedrooms Below Ground
|
2 |
|
Bedrooms Total
|
6 |
|
Appliances
|
Dishwasher, Dryer, Refrigerator, Stove, Washer, Hood Fan |
|
Architectural Style
|
2 Level |
|
Basement Development
|
Finished |
|
Basement Type
|
Full (finished) |
|
Construction Style Attachment
|
Detached |
|
Cooling Type
|
Central Air Conditioning |
|
Exterior Finish
|
Brick |
|
Foundation Type
|
Poured Concrete |
|
Half Bath Total
|
1 |
|
Heating Fuel
|
Natural Gas |
|
Heating Type
|
Forced Air |
|
Stories Total
|
2 |
|
Size Interior
|
2800 Sqft |
|
Type
|
House |
|
Utility Water
|
Municipal Water |
Parking
Land
|
Acreage
|
No |
|
Land Amenities
|
Park, Place Of Worship, Public Transit, Schools, Shopping |
|
Sewer
|
Municipal Sewage System |
|
Size Depth
|
106 Ft |
|
Size Frontage
|
110 Ft |
|
Size Total Text
|
Under 1/2 Acre |
|
Zoning Description
|
R1e |
Rooms
| Level |
Type |
Length |
Width |
Dimensions |
|
Second Level |
4pc Bathroom |
|
|
Measurements not available |
|
Second Level |
4pc Bathroom |
|
|
Measurements not available |
|
Second Level |
Bedroom |
|
|
12'11'' x 9'10'' |
|
Second Level |
Bedroom |
|
|
11'11'' x 11'11'' |
|
Second Level |
Bedroom |
|
|
10'11'' x 14'11'' |
|
Second Level |
4pc Bathroom |
|
|
Measurements not available |
|
Second Level |
Primary Bedroom |
|
|
15'2'' x 13'11'' |
|
Basement |
3pc Bathroom |
|
|
Measurements not available |
|
Basement |
Bedroom |
|
|
11'11'' x 11'11'' |
|
Basement |
Bedroom |
|
|
11'11'' x 11'11'' |
|
Basement |
Kitchen |
|
|
10'10'' x 10'10'' |
|
Basement |
Living Room/dining Room |
|
|
25'0'' x 12'1'' |
|
Main Level |
2pc Bathroom |
|
|
Measurements not available |
|
Main Level |
Breakfast |
|
|
13'4'' x 11'11'' |
|
Main Level |
Kitchen |
|
|
9'10'' x 10'6'' |
|
Main Level |
Family Room |
|
|
12'11'' x 14'11'' |
|
Main Level |
Dining Room |
|
|
10'11'' x 12'11'' |
|
Main Level |
Living Room |
|
|
11'5'' x 12'8'' |
https://www.realtor.ca/real-estate/26978590/15-riverglen-street-brampton








