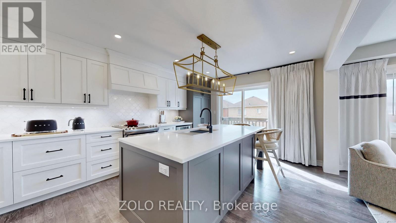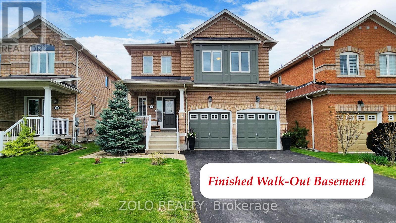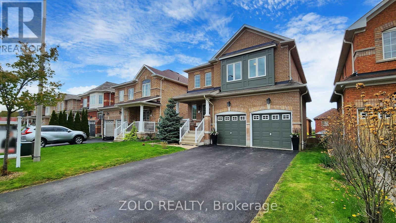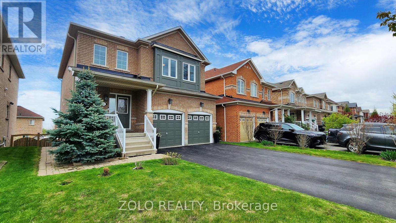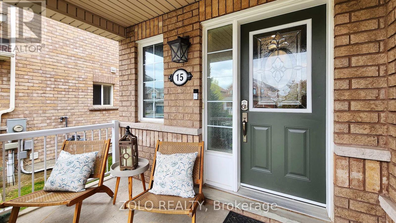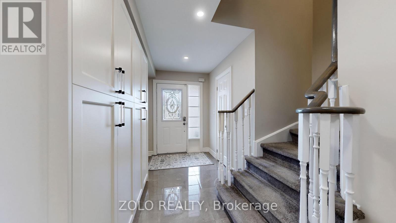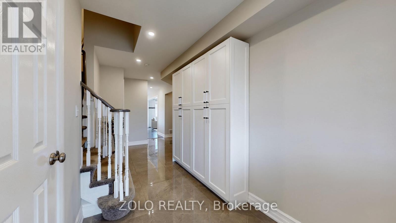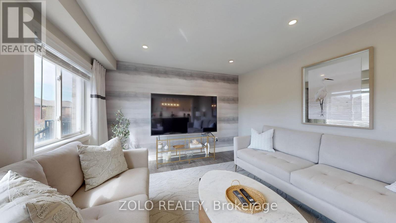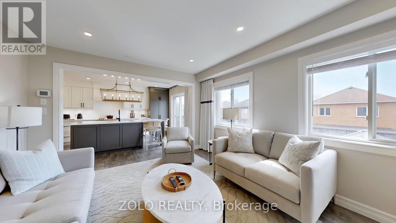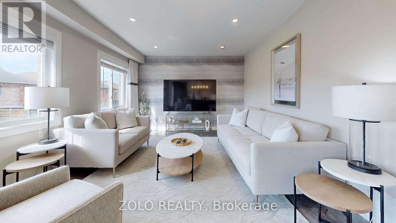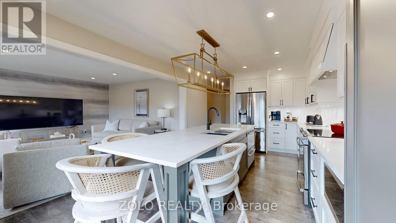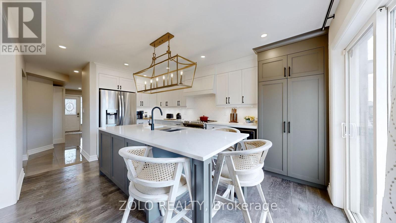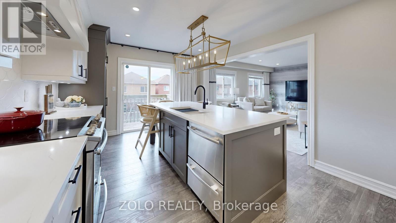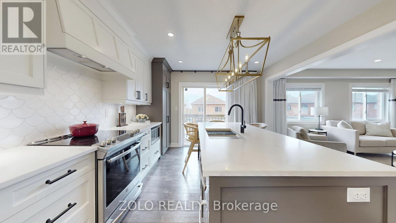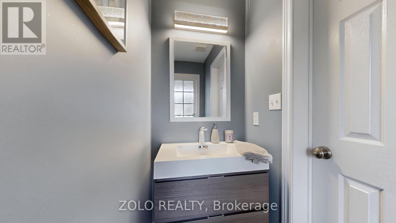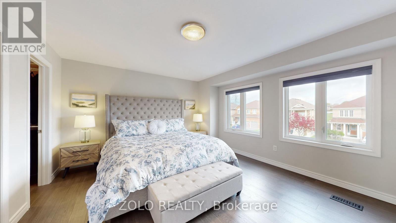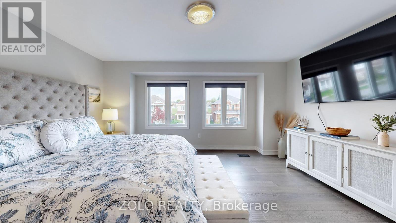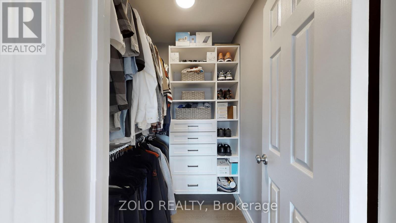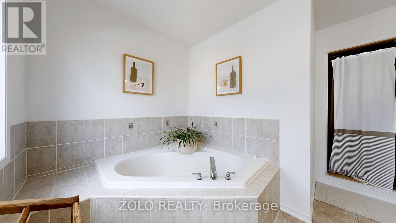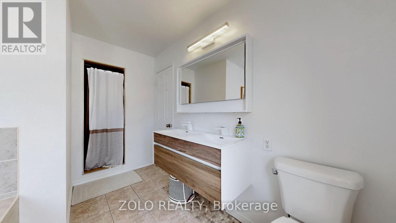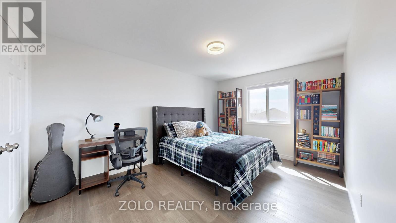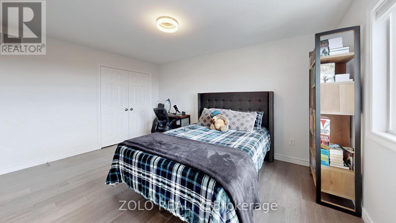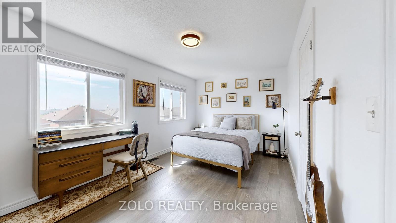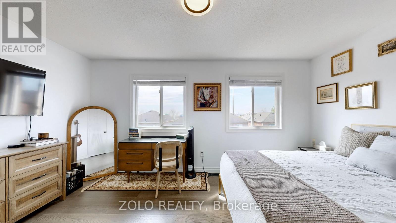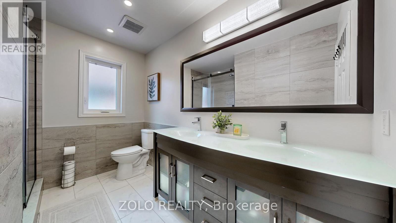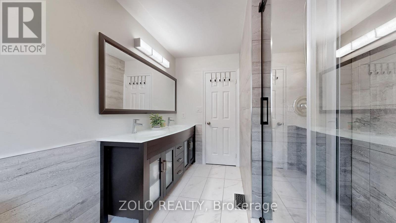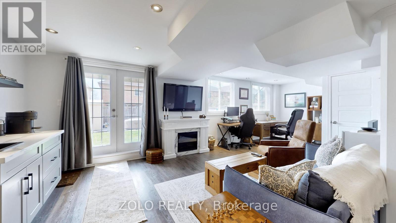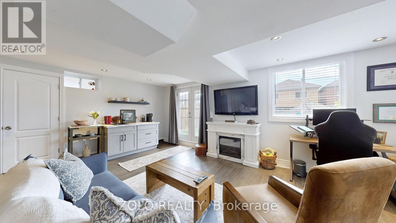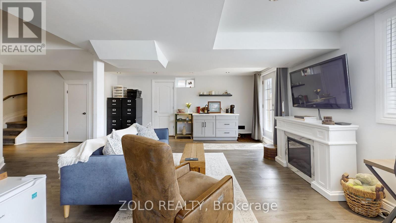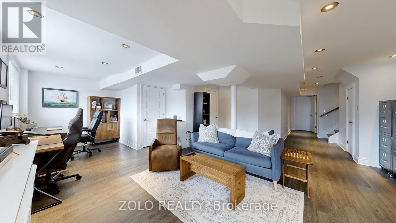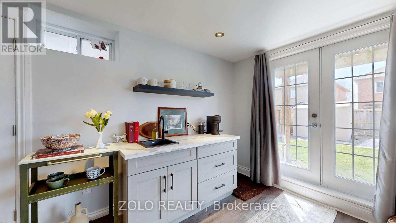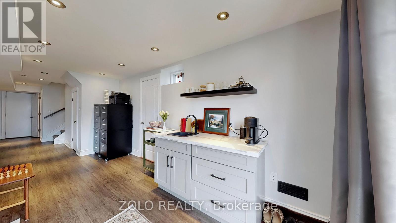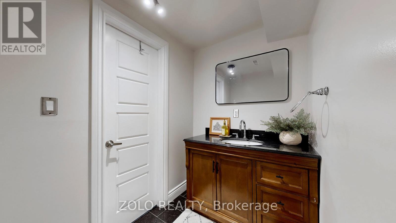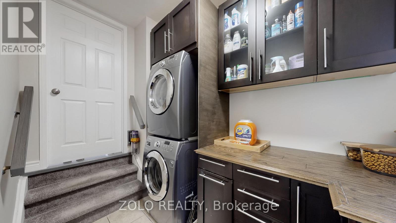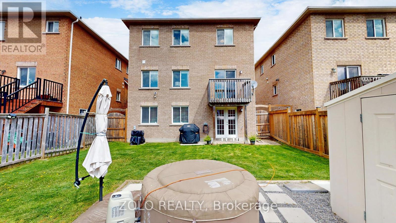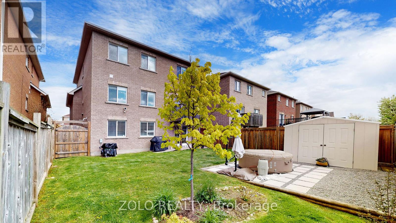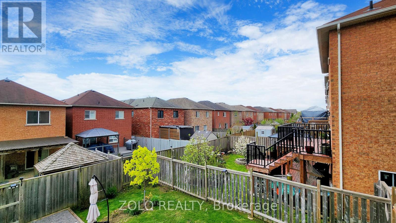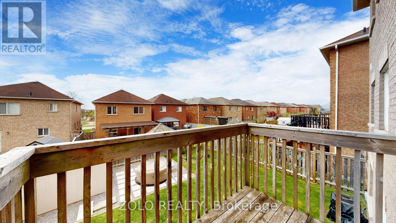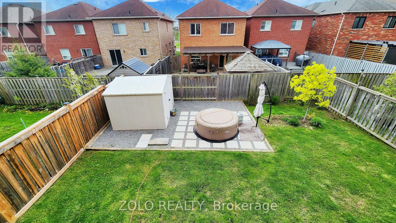4 Bedroom
4 Bathroom
Fireplace
Central Air Conditioning
Forced Air
$1,159,000
OFFER ANYTIME!!! Immaculate And Gorgeous With Many Renovations And Upgrades. Walk-Out Basement That Could Be A 4th Bedroom.Centrally Located In The Blue Grass Meadows Community. Renovations Are Evident Throughout The House. Custom-Designed Kitchen With Oversized 8-feet Granite Island Countertop(2022) with Farmhouse Sink. Entirely New Lighting On The Main Floor. All Closet & Drawers Throughout Are Soft-Close. Fully Painted (2022). New Draperies And Panels On Main Floors (2023). Ken Shaw Custom Closet Designers In All Bedrooms (2022).The Entire Front Exterior Painted (2023). Storage Cabinets And Organizers With Soft Close Drawers Make It Ideal For Any Handyman To Build His Dream Workshop And Organize His Tools. **** EXTRAS **** Neighborhood School Nearby, short walk to Oceanpearl Park. Easy Walk Or Drive To Amenities Such As Whitby Mall, Kendalwood Plaza And Oshawa Centre. Minutes from Highway 401, 417, and 407. (id:29935)
Property Details
|
MLS® Number
|
E8321178 |
|
Property Type
|
Single Family |
|
Community Name
|
Blue Grass Meadows |
|
Amenities Near By
|
Schools, Public Transit, Park |
|
Parking Space Total
|
6 |
Building
|
Bathroom Total
|
4 |
|
Bedrooms Above Ground
|
3 |
|
Bedrooms Below Ground
|
1 |
|
Bedrooms Total
|
4 |
|
Appliances
|
Dishwasher, Dryer, Refrigerator, Stove, Washer, Window Coverings |
|
Basement Development
|
Finished |
|
Basement Features
|
Walk Out |
|
Basement Type
|
N/a (finished) |
|
Construction Style Attachment
|
Detached |
|
Cooling Type
|
Central Air Conditioning |
|
Exterior Finish
|
Brick |
|
Fireplace Present
|
Yes |
|
Fireplace Total
|
1 |
|
Foundation Type
|
Poured Concrete |
|
Heating Fuel
|
Natural Gas |
|
Heating Type
|
Forced Air |
|
Stories Total
|
2 |
|
Type
|
House |
|
Utility Water
|
Municipal Water |
Parking
Land
|
Acreage
|
No |
|
Land Amenities
|
Schools, Public Transit, Park |
|
Sewer
|
Sanitary Sewer |
|
Size Irregular
|
39.41 X 98.98 Ft |
|
Size Total Text
|
39.41 X 98.98 Ft |
Rooms
| Level |
Type |
Length |
Width |
Dimensions |
|
Second Level |
Primary Bedroom |
4.88 m |
4.11 m |
4.88 m x 4.11 m |
|
Second Level |
Bedroom 2 |
3.29 m |
4.5 m |
3.29 m x 4.5 m |
|
Second Level |
Bedroom 3 |
4.89 m |
3.04 m |
4.89 m x 3.04 m |
|
Basement |
Bedroom 4 |
7.92 m |
5.53 m |
7.92 m x 5.53 m |
|
Main Level |
Great Room |
4.59 m |
3.71 m |
4.59 m x 3.71 m |
|
Main Level |
Kitchen |
3.57 m |
2.36 m |
3.57 m x 2.36 m |
|
Main Level |
Laundry Room |
3.03 m |
1.89 m |
3.03 m x 1.89 m |
https://www.realtor.ca/real-estate/26869765/15-oceanpearl-crescent-whitby-blue-grass-meadows

