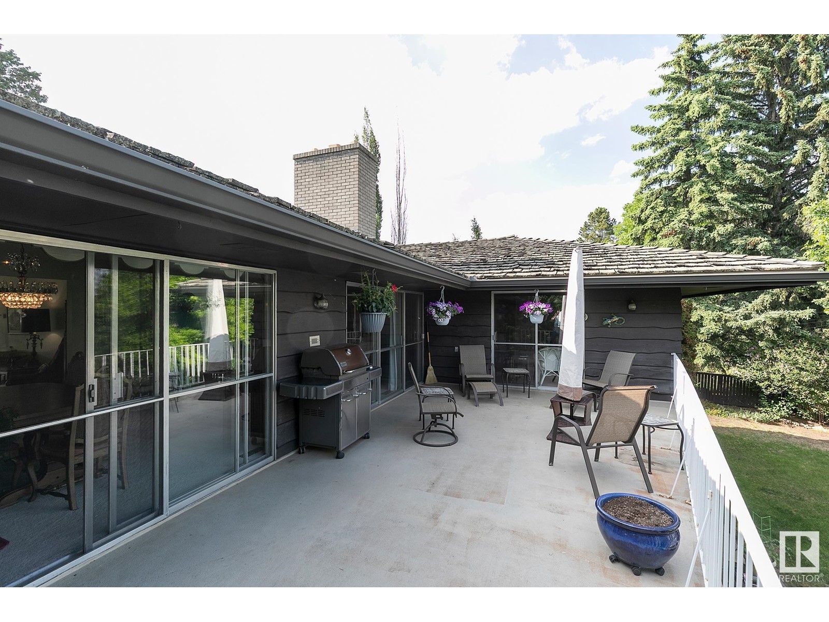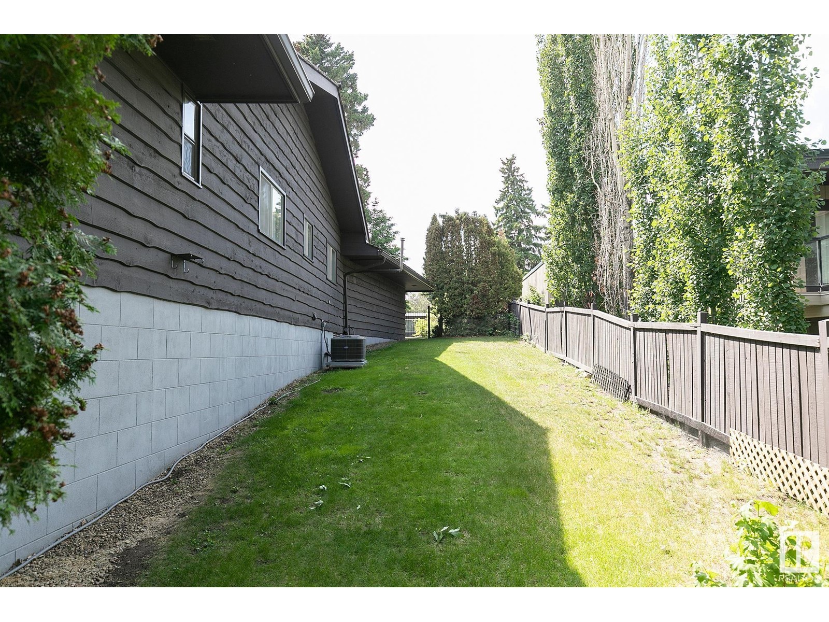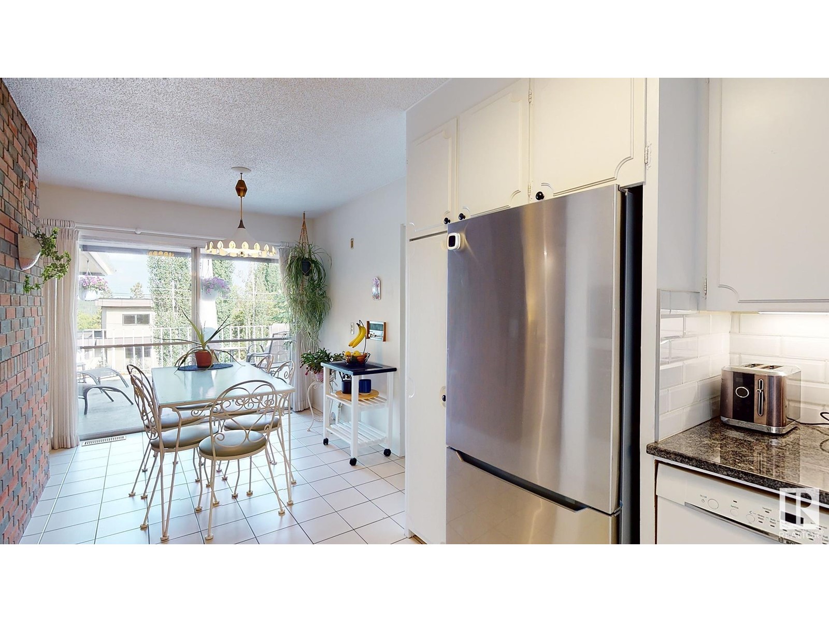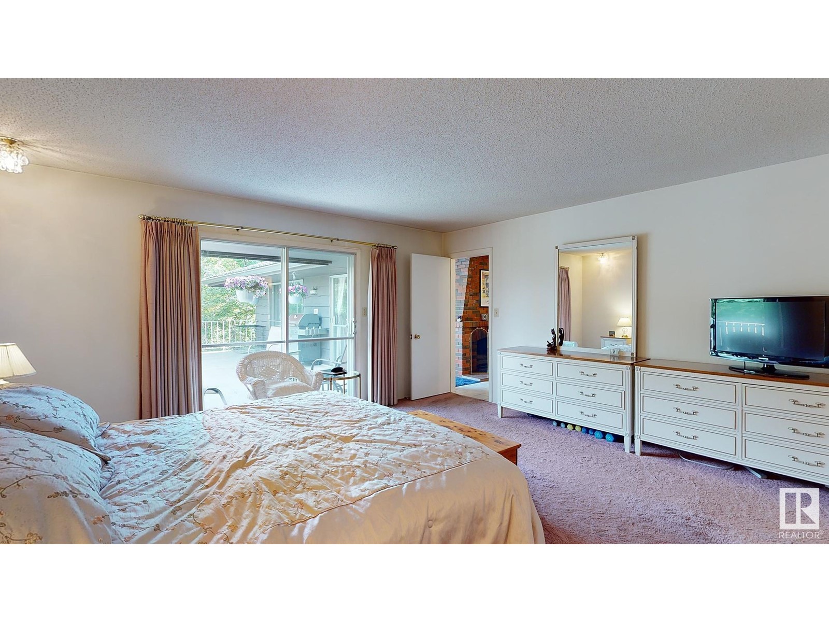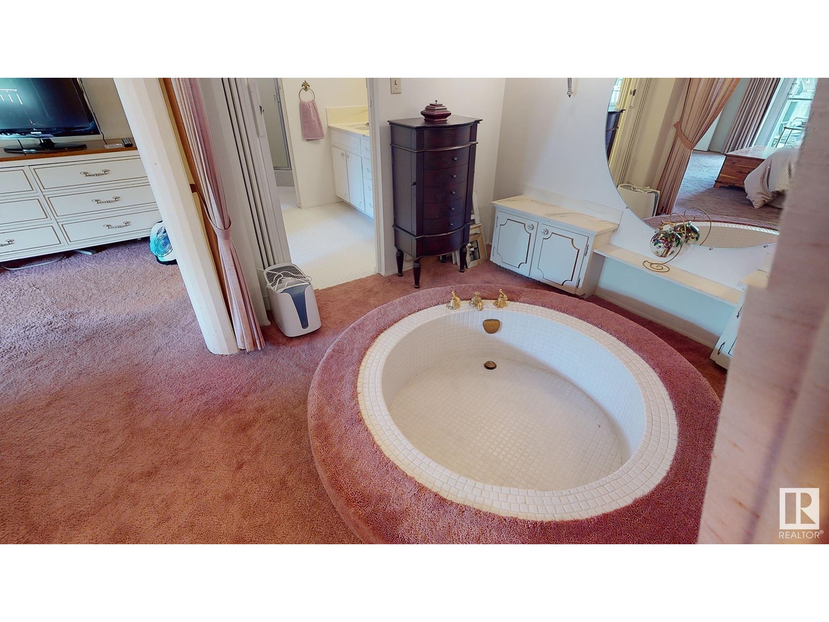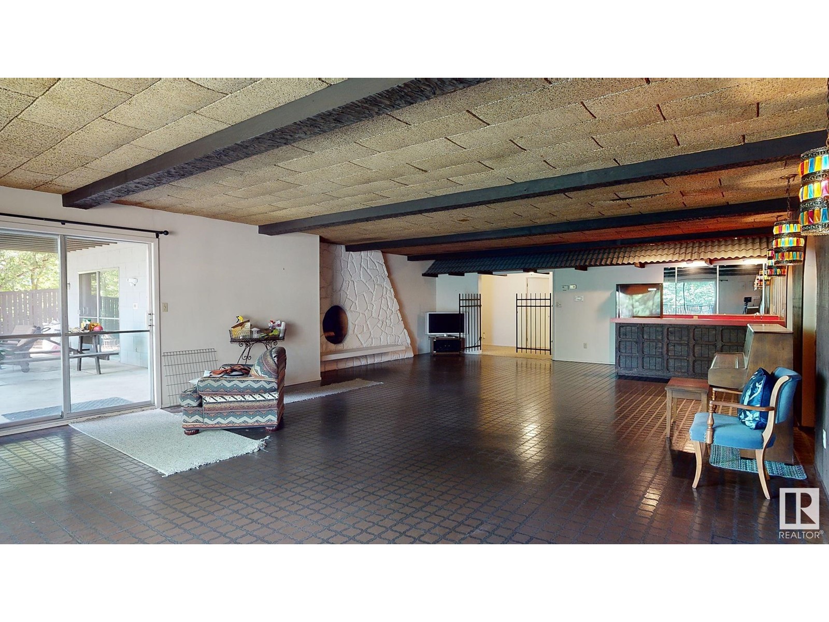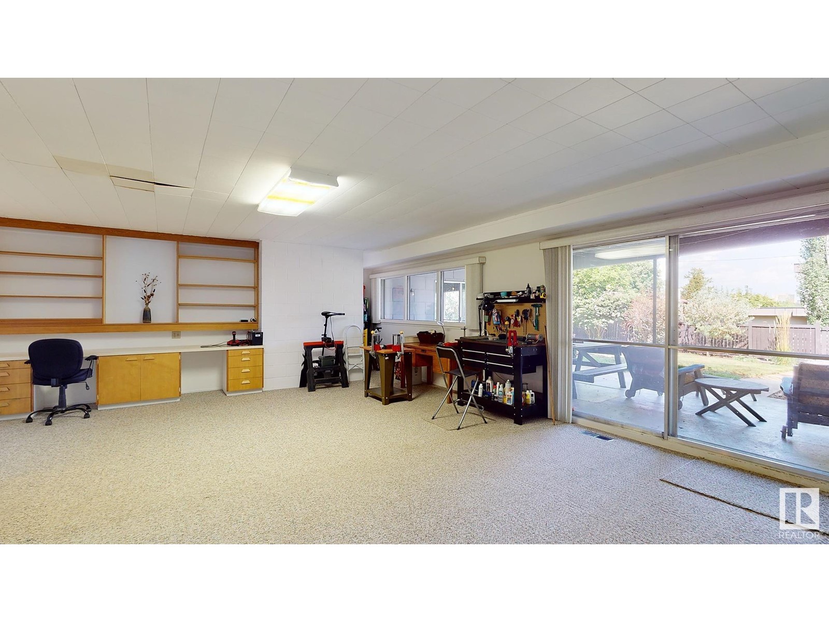4 Bedroom
4 Bathroom
220.26 m2
Hillside Bungalow
Fireplace
Central Air Conditioning
Forced Air
$1,350,000
River Valley, Downtown & U of A unfettered views from this 2,371 sq. foot WALKOUT BUNGALOW, located on a quiet hillside in desirable Laurier Heights. Sitting on a massive 11,677 sq. foot lot (80' wide x 146' deep), this Property features a raised deck for you to enjoy the sweeping City views, 4 bedrooms, huge Living Room for entertaining, Family sized Dining Room with River Valley vistas, Den / Office, Primary bedroom complete with sunken tub, main floor laundry room, giant Rec. Room with wet bar, Hobby room with access to covered patio, new air conditioning (Fall 2022) & a heated triple garage. Newer sewer line. New high efficiency furnace installed this Winter. Add your personal touches to make this your forever Home. Situated close to the off-leash Park, Valley Zoo, Schools & River Valley. Fabulous opportunity in Laurier Heights ! Your Family will enjoy the spectacular views from both levels. Private back yard is fully landscaped. Truly one of the finest locations in the City. (id:29935)
Property Details
|
MLS® Number
|
E4376582 |
|
Property Type
|
Single Family |
|
Neigbourhood
|
Laurier Heights |
|
Amenities Near By
|
Playground, Public Transit, Schools, Shopping |
|
Features
|
Hillside, Park/reserve, Lane, No Smoking Home, Recreational |
|
Structure
|
Deck, Patio(s) |
|
View Type
|
Valley View, City View |
Building
|
Bathroom Total
|
4 |
|
Bedrooms Total
|
4 |
|
Appliances
|
Dishwasher, Dryer, Fan, Garage Door Opener Remote(s), Garage Door Opener, Oven - Built-in, Refrigerator, Stove, Washer, Window Coverings |
|
Architectural Style
|
Hillside Bungalow |
|
Basement Development
|
Finished |
|
Basement Features
|
Walk Out |
|
Basement Type
|
Full (finished) |
|
Constructed Date
|
1968 |
|
Construction Style Attachment
|
Detached |
|
Cooling Type
|
Central Air Conditioning |
|
Fireplace Fuel
|
Wood |
|
Fireplace Present
|
Yes |
|
Fireplace Type
|
Unknown |
|
Half Bath Total
|
1 |
|
Heating Type
|
Forced Air |
|
Stories Total
|
1 |
|
Size Interior
|
220.26 M2 |
|
Type
|
House |
Parking
|
Heated Garage
|
|
|
Attached Garage
|
|
Land
|
Acreage
|
No |
|
Fence Type
|
Fence |
|
Land Amenities
|
Playground, Public Transit, Schools, Shopping |
|
Size Irregular
|
1084.75 |
|
Size Total
|
1084.75 M2 |
|
Size Total Text
|
1084.75 M2 |
Rooms
| Level |
Type |
Length |
Width |
Dimensions |
|
Lower Level |
Bedroom 4 |
5.01 m |
3.14 m |
5.01 m x 3.14 m |
|
Lower Level |
Recreation Room |
10.81 m |
7.44 m |
10.81 m x 7.44 m |
|
Lower Level |
Hobby Room |
8.15 m |
5.87 m |
8.15 m x 5.87 m |
|
Lower Level |
Storage |
5.43 m |
3.08 m |
5.43 m x 3.08 m |
|
Main Level |
Living Room |
8.98 m |
4.7 m |
8.98 m x 4.7 m |
|
Main Level |
Dining Room |
4.57 m |
3.6 m |
4.57 m x 3.6 m |
|
Main Level |
Kitchen |
3.11 m |
2.88 m |
3.11 m x 2.88 m |
|
Main Level |
Family Room |
5.91 m |
3.63 m |
5.91 m x 3.63 m |
|
Main Level |
Den |
3.66 m |
2.72 m |
3.66 m x 2.72 m |
|
Main Level |
Primary Bedroom |
6.61 m |
4.74 m |
6.61 m x 4.74 m |
|
Main Level |
Bedroom 2 |
4 m |
3.66 m |
4 m x 3.66 m |
|
Main Level |
Bedroom 3 |
3.66 m |
3.65 m |
3.66 m x 3.65 m |
|
Main Level |
Breakfast |
2.88 m |
2.8 m |
2.88 m x 2.8 m |
|
Main Level |
Laundry Room |
3.66 m |
1.96 m |
3.66 m x 1.96 m |
https://www.realtor.ca/real-estate/26609947/15-laurier-pl-nw-edmonton-laurier-heights






