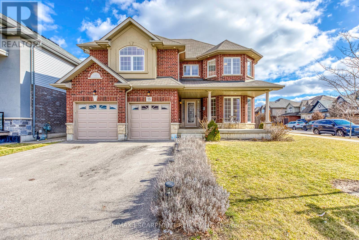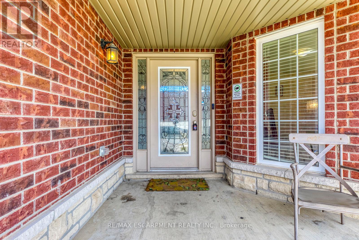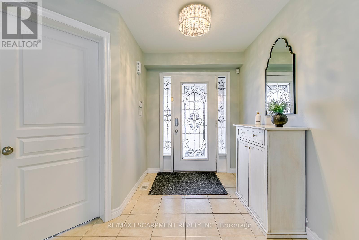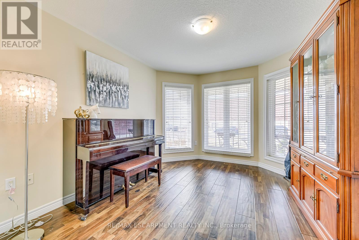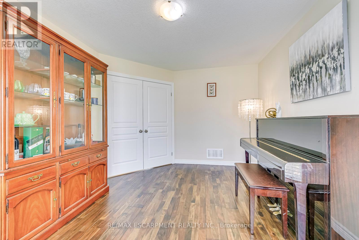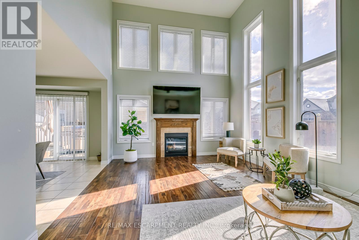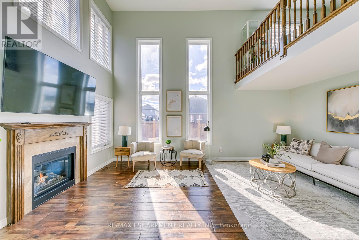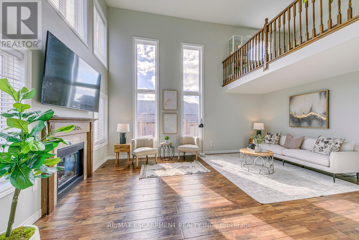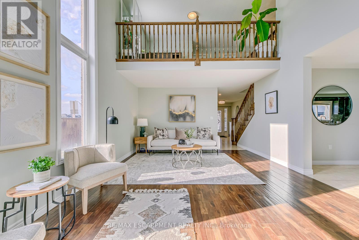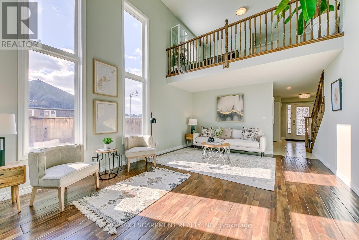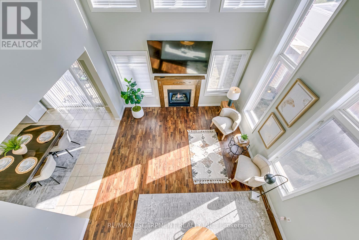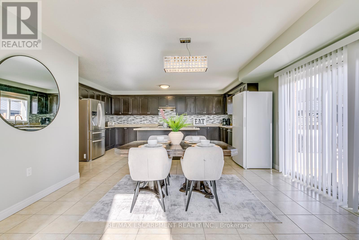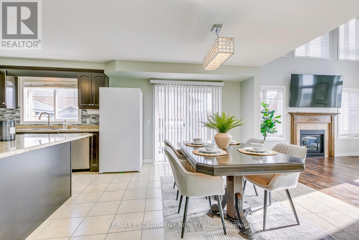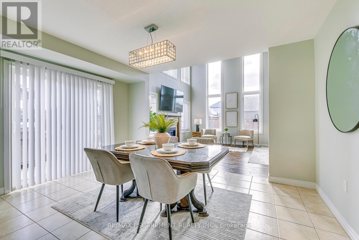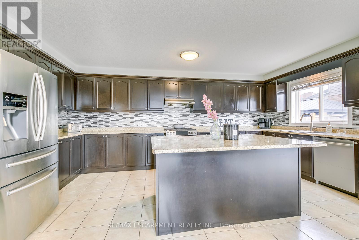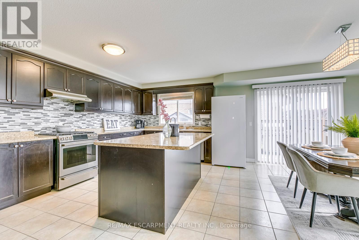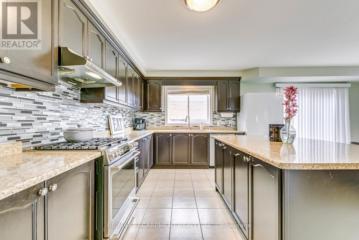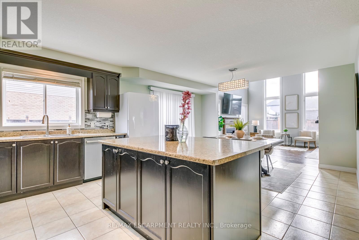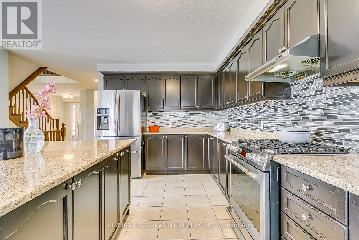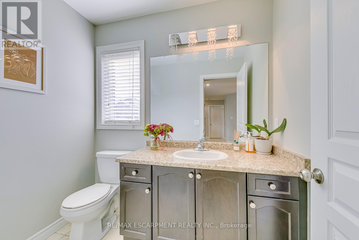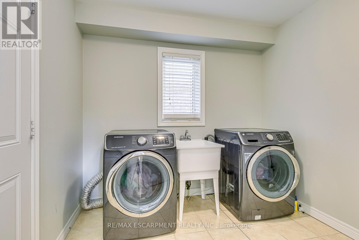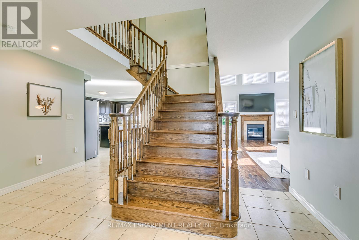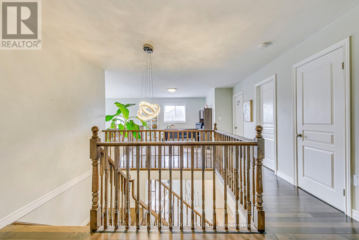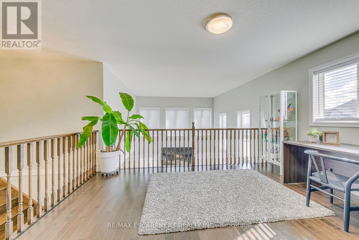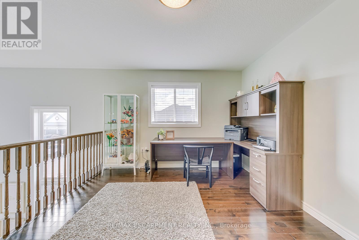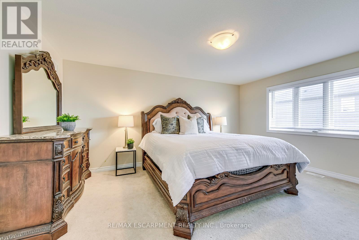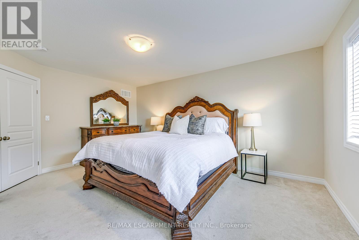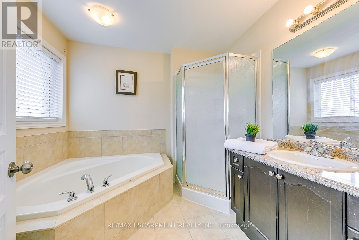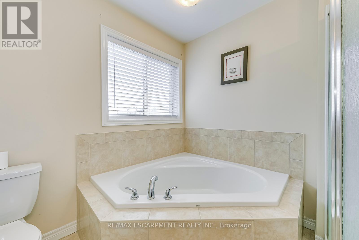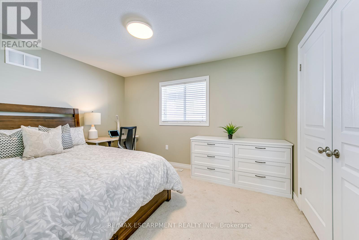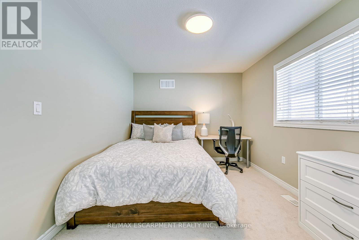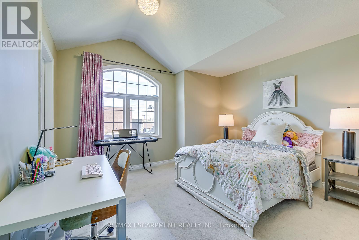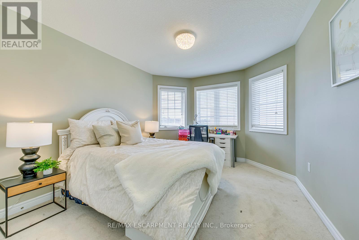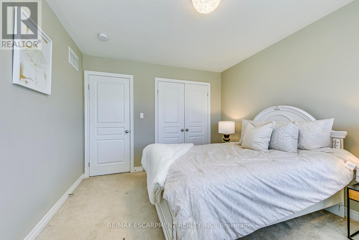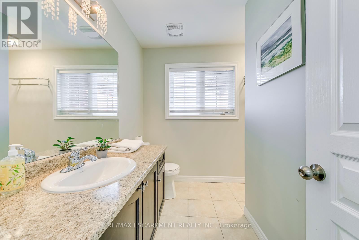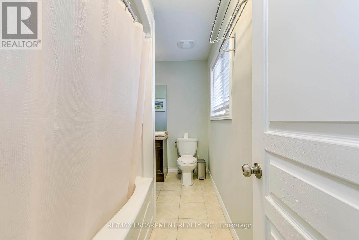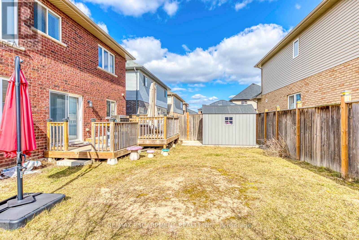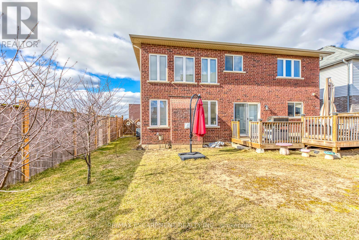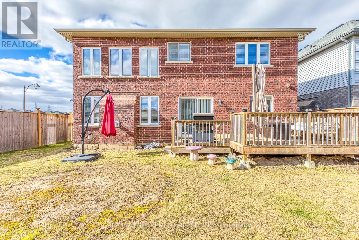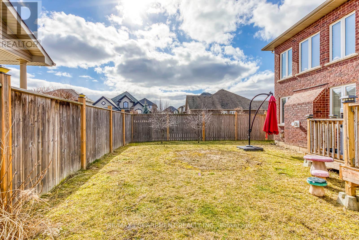5 Bedroom
3 Bathroom
Central Air Conditioning
Forced Air
$1,198,500
Stunning All-brick 4 bedroom detached home located in the desirable Summit Park Community. walking distance to both Catholic & Public Schools & Daycare centre. This spotless well-maintained corner lot features a wide front porch, large foyer with home office home. Enjoy the oversized dine-in kitchen with centre island, stainless steel appliances and tons of cabinet space. The bright living room connected to the dining area offers 2 upgraded 11' tall windows, a gas fireplace & a double high ceiling that opens up to a family room on the 2nd Floor. The Spacious Primary Bedroom features a 5Pc Ensuite and a large Walk-In closet. One of the other 3 bedrooms offers a rare 2nd Walk-In closet and ensuite privilege. Outdoor features include a premium wide fully fenced back yard and double tired deck, perfect for entertaining a large amount of guests. Extra large powder room, main floor laundry w/ ample storage and a massive basement w/ Rough-in waiting to be finished. **** EXTRAS **** Don't miss out on this rate opportunity to own this gorgeous corner lot. Close to many amenities, Schools, Resturants, Parks, Shopping and much more. (id:29935)
Property Details
|
MLS® Number
|
X8071182 |
|
Property Type
|
Single Family |
|
Community Name
|
Hannon |
|
Amenities Near By
|
Place Of Worship, Public Transit, Schools |
|
Parking Space Total
|
4 |
Building
|
Bathroom Total
|
3 |
|
Bedrooms Above Ground
|
5 |
|
Bedrooms Total
|
5 |
|
Basement Development
|
Unfinished |
|
Basement Type
|
Full (unfinished) |
|
Construction Style Attachment
|
Detached |
|
Cooling Type
|
Central Air Conditioning |
|
Heating Fuel
|
Natural Gas |
|
Heating Type
|
Forced Air |
|
Stories Total
|
2 |
|
Type
|
House |
Parking
Land
|
Acreage
|
No |
|
Land Amenities
|
Place Of Worship, Public Transit, Schools |
|
Size Irregular
|
47.03 X 98.64 Ft |
|
Size Total Text
|
47.03 X 98.64 Ft |
Rooms
| Level |
Type |
Length |
Width |
Dimensions |
|
Second Level |
Primary Bedroom |
3.66 m |
4.57 m |
3.66 m x 4.57 m |
|
Second Level |
Bedroom 2 |
3.96 m |
4.57 m |
3.96 m x 4.57 m |
|
Second Level |
Bedroom 3 |
3.96 m |
3.05 m |
3.96 m x 3.05 m |
|
Second Level |
Bedroom 4 |
3.66 m |
2.74 m |
3.66 m x 2.74 m |
|
Main Level |
Kitchen |
5.49 m |
3.96 m |
5.49 m x 3.96 m |
|
Main Level |
Dining Room |
4.27 m |
2.74 m |
4.27 m x 2.74 m |
|
Main Level |
Living Room |
7.32 m |
4.27 m |
7.32 m x 4.27 m |
|
Main Level |
Family Room |
4.27 m |
3.96 m |
4.27 m x 3.96 m |
https://www.realtor.ca/real-estate/26519188/15-keystone-cres-hamilton-hannon

