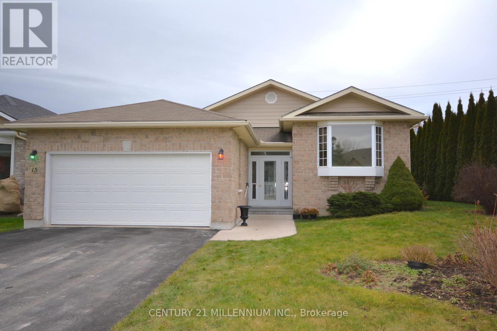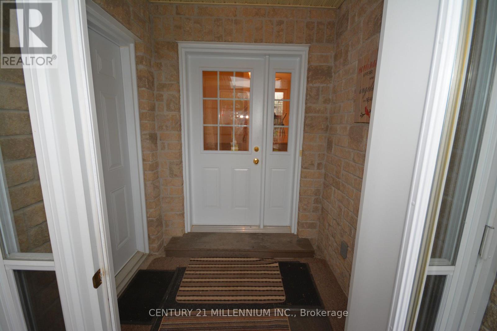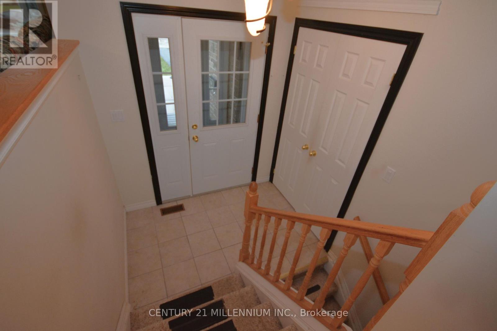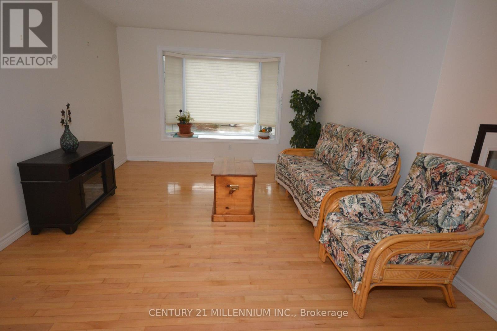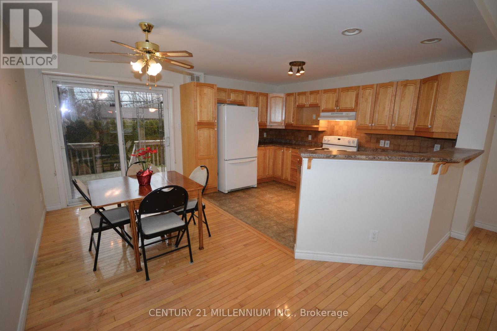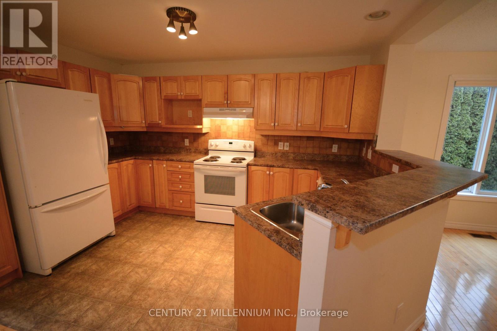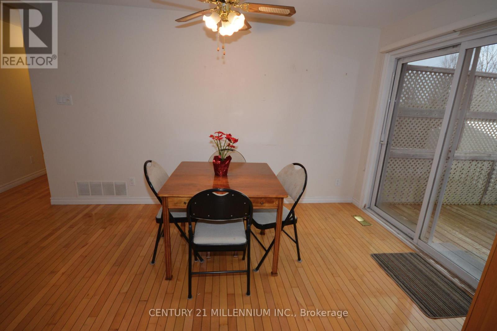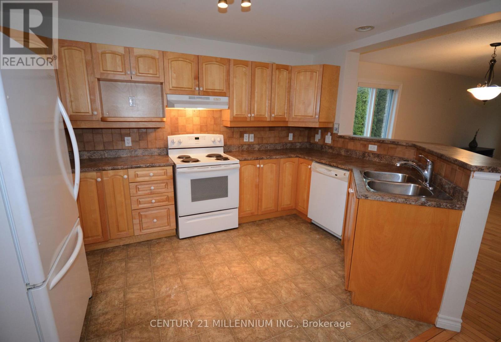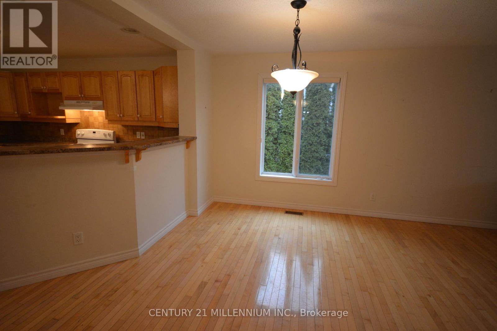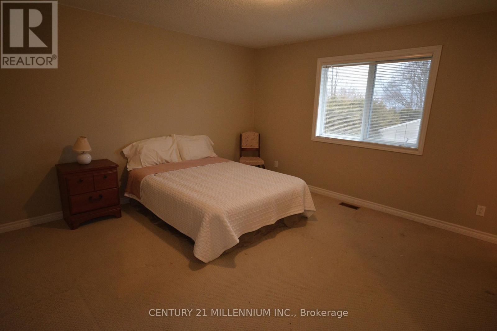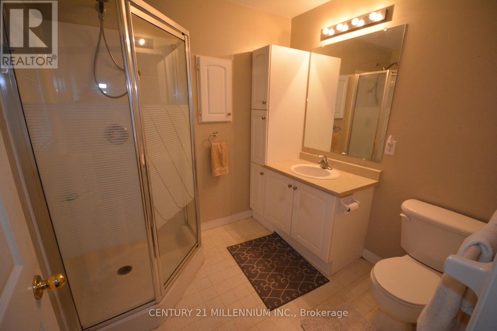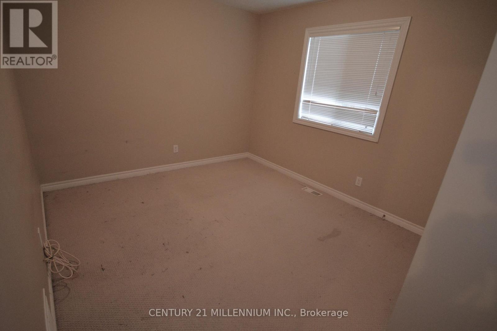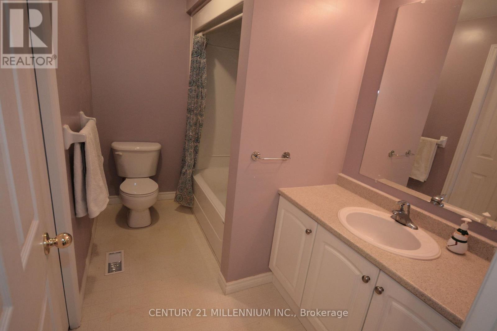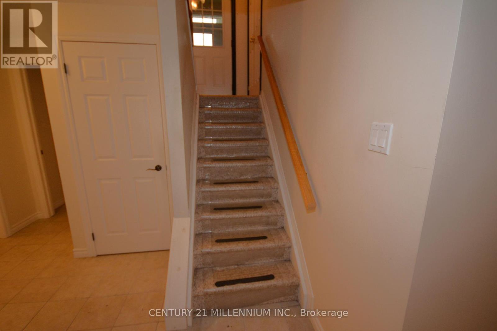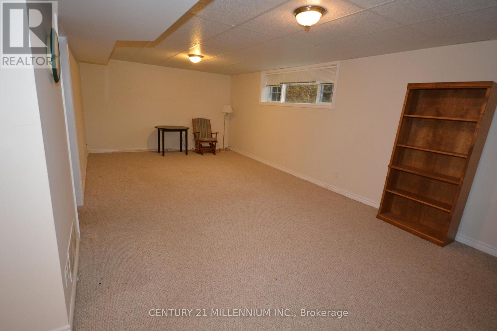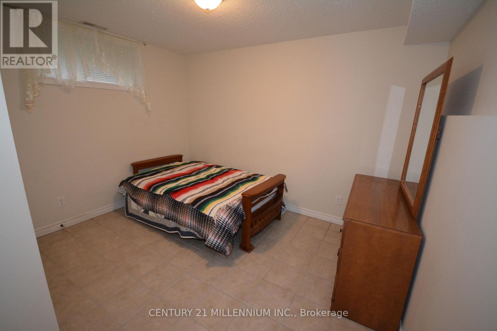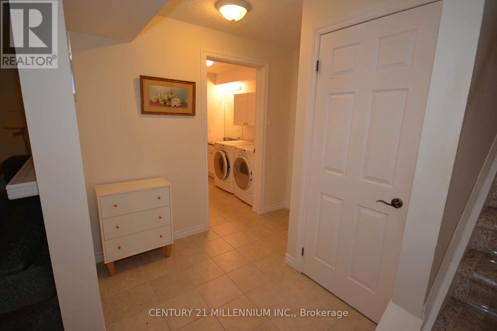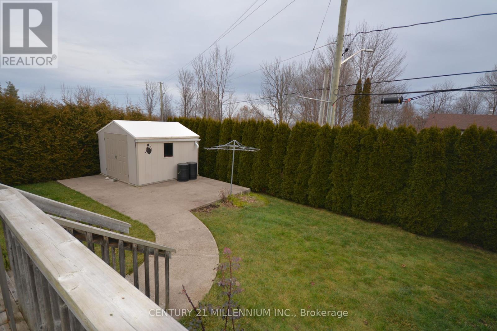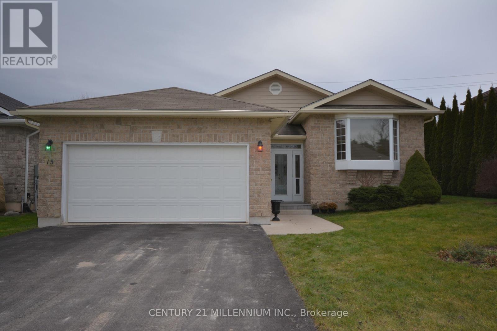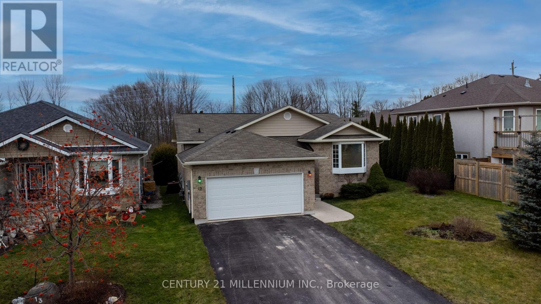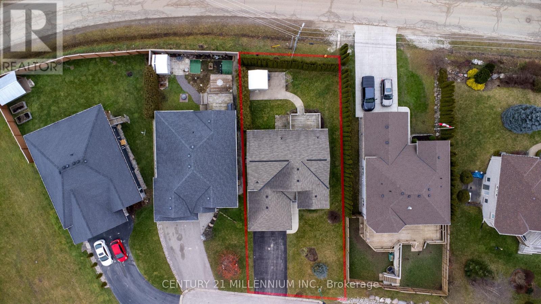3 Bedroom
3 Bathroom
Bungalow
Central Air Conditioning
Forced Air
$699,000
Modern Style Designer Stone Bungalow located beside Meaford Golf Course on a quiet Dead End Court, Open Concept Kitchen to Living and Dining, Hardwood Floors in Kitchen, Living with Bay Window , Dining and Hallways, Eat In Kitchen with Breakfast Bar and walk out to private Deck, 3 Bedrooms, 3 Bathrooms, Main Level with 2 Bedrooms with a 3 Pc Ensuite Bathroom off Principal Bedroom with a large Walk In Closet plus a 4 Pc Bathroom for Bedroom 2, Finished Basement with 3rd Bedroom and a 3 Pc Bathroom combined Laundry, Large Rec Room, Front Door with Enclosed Porch and Access Door to Garage, Backyard has a large concrete Patio with concrete walkway to Royal Garden Shed, Double Car Garage with Double Paved Driveway for 4 Cars, House is wired for a generator, Natural Gas Furnace with AC and an Air Exchanger. A MUST SEE! (id:29935)
Property Details
|
MLS® Number
|
X7360178 |
|
Property Type
|
Single Family |
|
Community Name
|
Meaford |
|
Features
|
Cul-de-sac |
|
Parking Space Total
|
6 |
Building
|
Bathroom Total
|
3 |
|
Bedrooms Above Ground
|
2 |
|
Bedrooms Below Ground
|
1 |
|
Bedrooms Total
|
3 |
|
Appliances
|
Dishwasher, Dryer, Refrigerator, Stove, Washer |
|
Architectural Style
|
Bungalow |
|
Basement Development
|
Finished |
|
Basement Type
|
N/a (finished) |
|
Construction Style Attachment
|
Detached |
|
Cooling Type
|
Central Air Conditioning |
|
Exterior Finish
|
Stone |
|
Heating Fuel
|
Natural Gas |
|
Heating Type
|
Forced Air |
|
Stories Total
|
1 |
|
Type
|
House |
|
Utility Water
|
Municipal Water |
Parking
Land
|
Acreage
|
No |
|
Sewer
|
Sanitary Sewer |
|
Size Irregular
|
57 X 119 Ft |
|
Size Total Text
|
57 X 119 Ft|under 1/2 Acre |
Rooms
| Level |
Type |
Length |
Width |
Dimensions |
|
Basement |
Bedroom 3 |
4.26 m |
3.43 m |
4.26 m x 3.43 m |
|
Basement |
Recreational, Games Room |
11.64 m |
3.9 m |
11.64 m x 3.9 m |
|
Main Level |
Kitchen |
4.05 m |
2.28 m |
4.05 m x 2.28 m |
|
Main Level |
Eating Area |
2.74 m |
2.38 m |
2.74 m x 2.38 m |
|
Main Level |
Dining Room |
3.07 m |
2.74 m |
3.07 m x 2.74 m |
|
Main Level |
Living Room |
4.29 m |
3.66 m |
4.29 m x 3.66 m |
|
Main Level |
Foyer |
2.01 m |
1.53 m |
2.01 m x 1.53 m |
|
Main Level |
Primary Bedroom |
4.24 m |
3.91 m |
4.24 m x 3.91 m |
|
Main Level |
Bedroom 2 |
3.96 m |
3.04 m |
3.96 m x 3.04 m |
Utilities
|
Sewer
|
Installed |
|
Cable
|
Available |
https://www.realtor.ca/real-estate/26362192/15-glen-abbey-court-meaford-meaford

