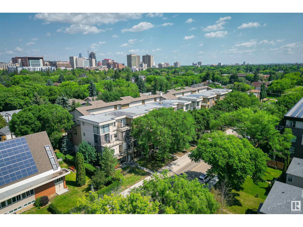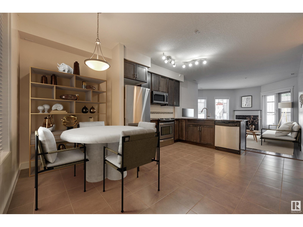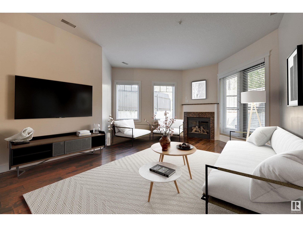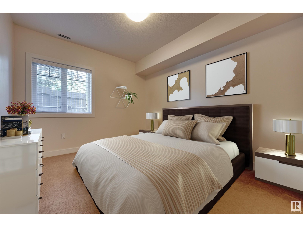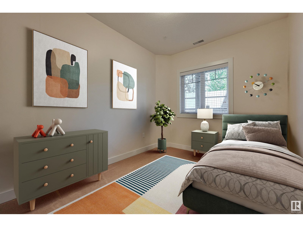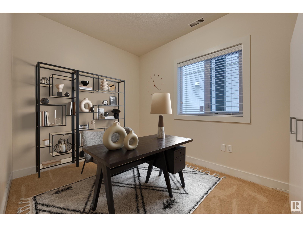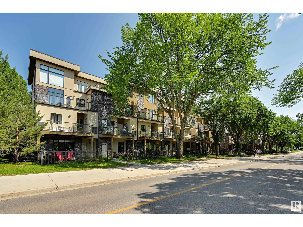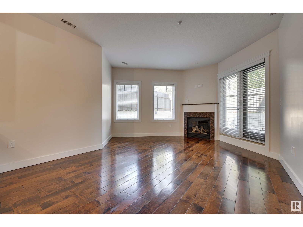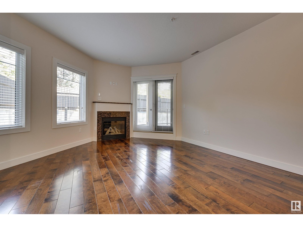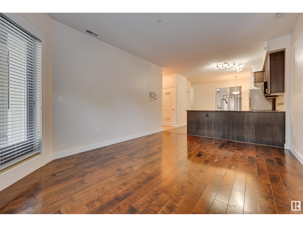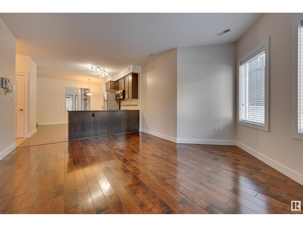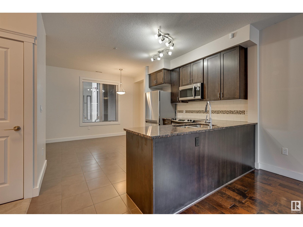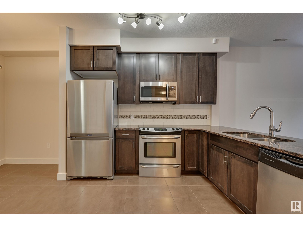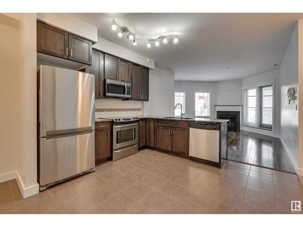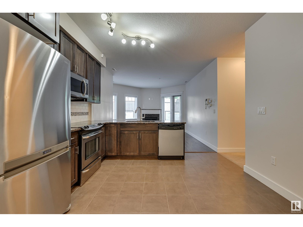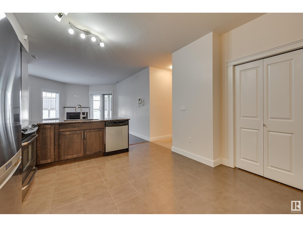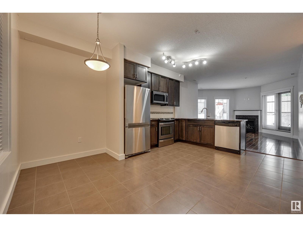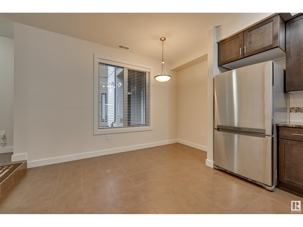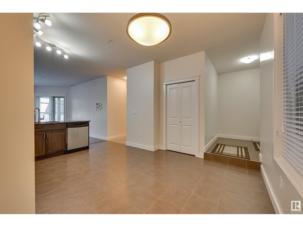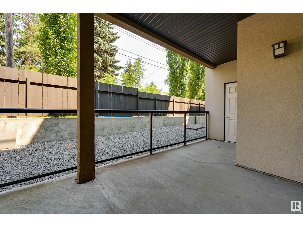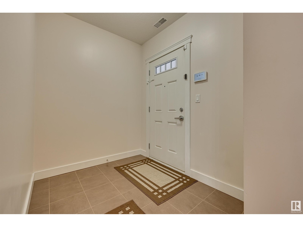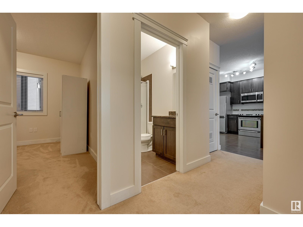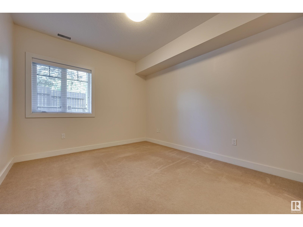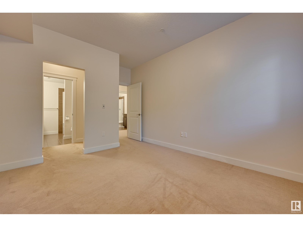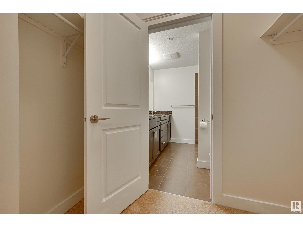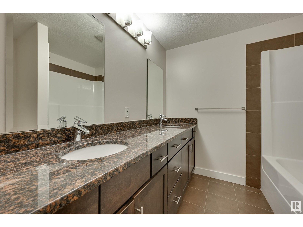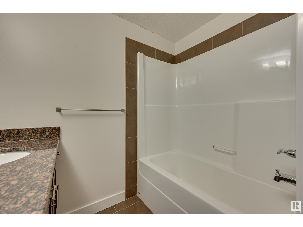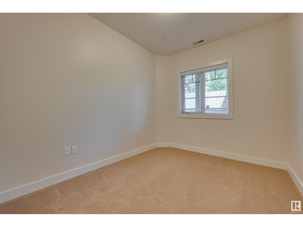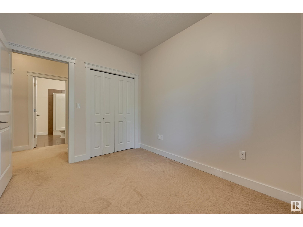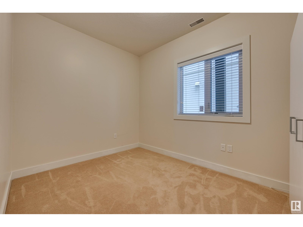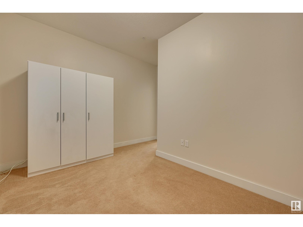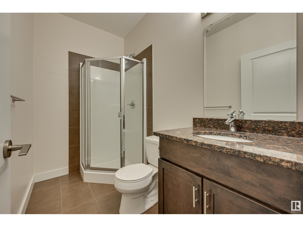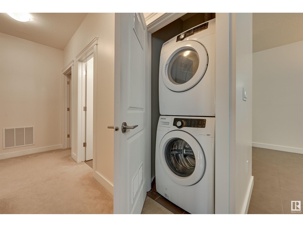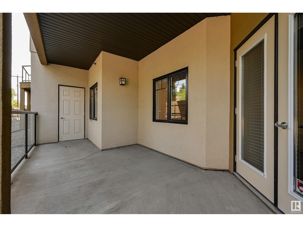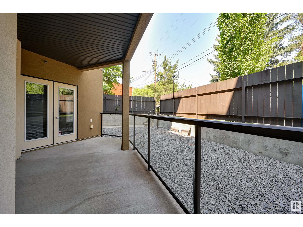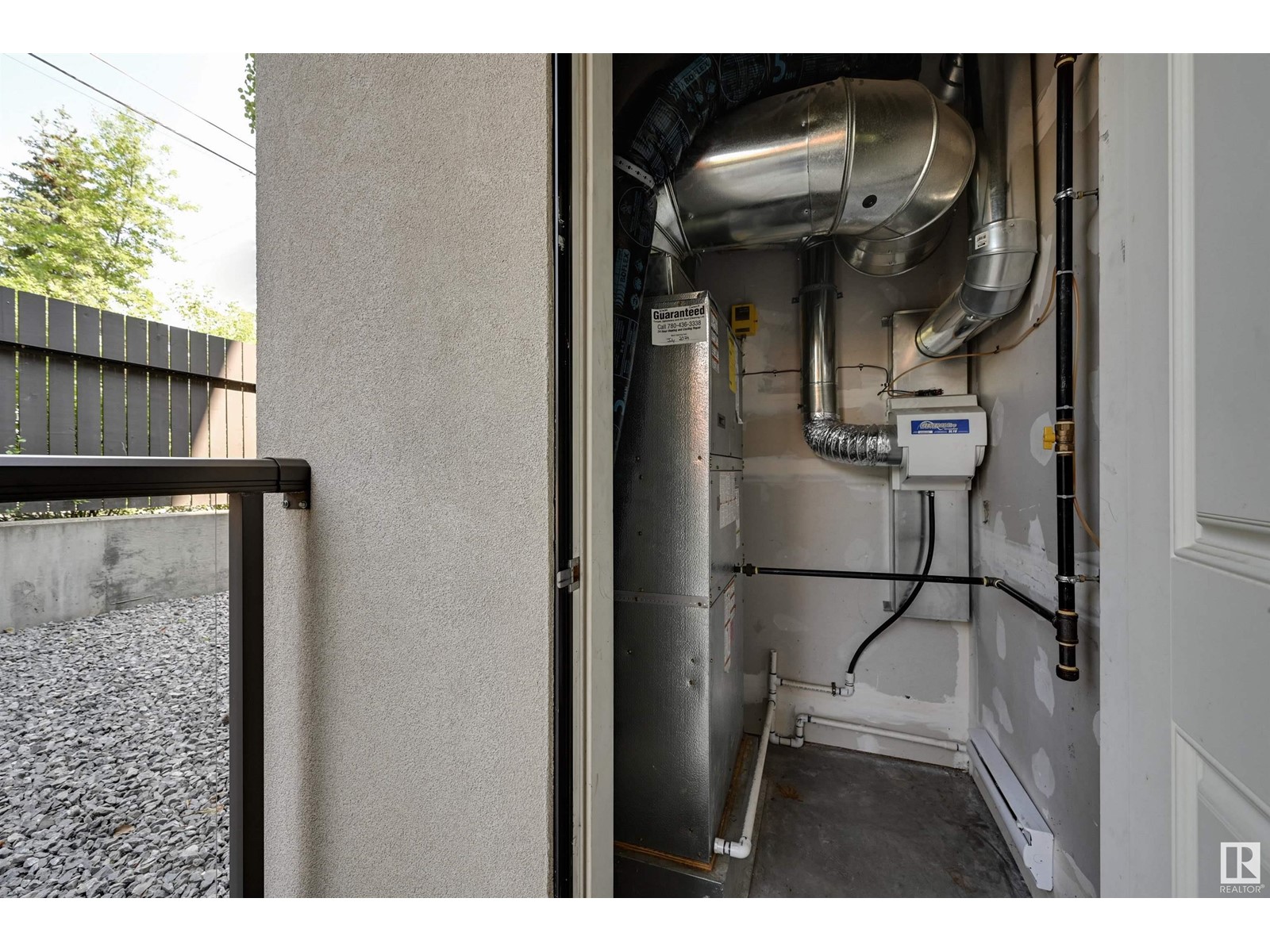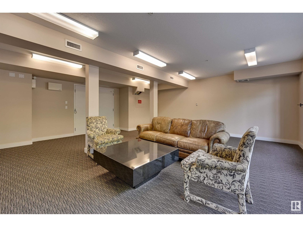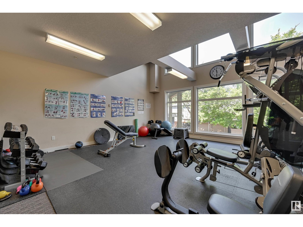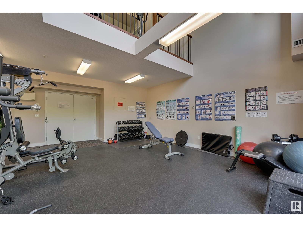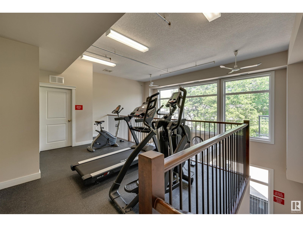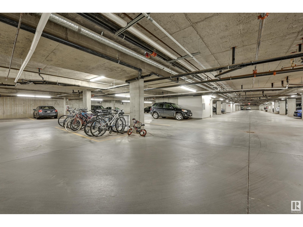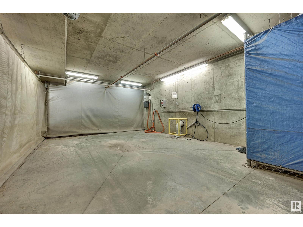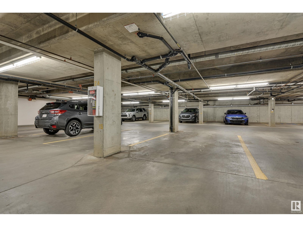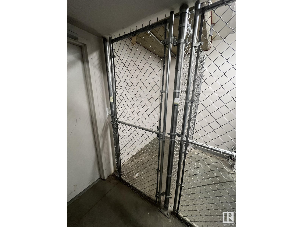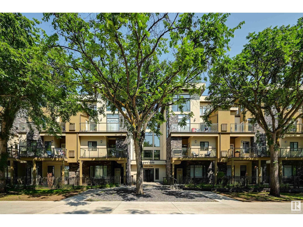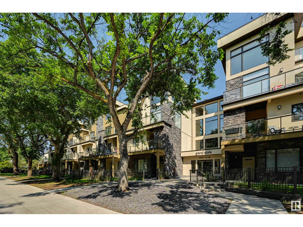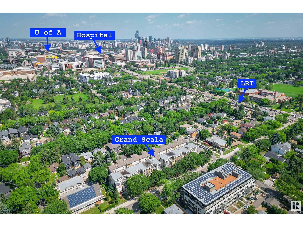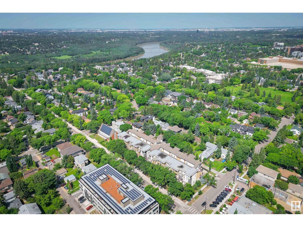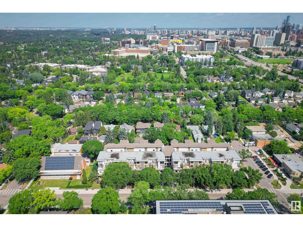#15 11518 76 Av Nw Edmonton, Alberta T6G 0K7
$365,000Maintenance, Exterior Maintenance, Heat, Insurance, Landscaping, Property Management, Other, See Remarks, Water
$654.43 Monthly
Maintenance, Exterior Maintenance, Heat, Insurance, Landscaping, Property Management, Other, See Remarks, Water
$654.43 MonthlyWelcome to Grand Scala in the heart of Belgravia steps to the LRT with U of A campus and the River Valley just a short walk away. This THREE BEDROOM condo is a rare find around the university area with titled underground heated parking and a secure storage locker included. The building is one of the few to feature amenities including: fitness room, social room, and car wash. Inside the suite you will notice the high end finishings with quality cabinetry, stainless steel appliances, granite countertops throughout the suite, corner gas fireplace, and hardwood flooring. The primary suite has walk in closet and a 5 piece bathroom with double vanities and lots of storage. Two additional bedrooms and 2nd full bathroom. Outside is the spacious covered concrete patio. Other features include AC & insuite laundry room. The reasonable condo fee includes heat & water utilities. An unbeatable location in a quiet, safe, prestigious community still within a quick walk to U of A and Hospital. (id:29935)
Property Details
| MLS® Number | E4380870 |
| Property Type | Single Family |
| Neigbourhood | Belgravia |
| Amenities Near By | Public Transit, Schools, Shopping |
| Features | Closet Organizers |
| Parking Space Total | 1 |
| Structure | Patio(s) |
Building
| Bathroom Total | 2 |
| Bedrooms Total | 3 |
| Appliances | Dishwasher, Dryer, Microwave Range Hood Combo, Refrigerator, Stove, Washer |
| Basement Type | None |
| Constructed Date | 2011 |
| Cooling Type | Central Air Conditioning |
| Heating Type | Forced Air |
| Size Interior | 98.1 M2 |
| Type | Apartment |
Parking
| Heated Garage | |
| Indoor | |
| Underground |
Land
| Acreage | No |
| Land Amenities | Public Transit, Schools, Shopping |
Rooms
| Level | Type | Length | Width | Dimensions |
|---|---|---|---|---|
| Main Level | Living Room | 5.09 m | 4.03 m | 5.09 m x 4.03 m |
| Main Level | Dining Room | 3.09 m | 1.9 m | 3.09 m x 1.9 m |
| Main Level | Kitchen | 3.15 m | 2.83 m | 3.15 m x 2.83 m |
| Main Level | Primary Bedroom | 3.63 m | 3.32 m | 3.63 m x 3.32 m |
| Main Level | Bedroom 2 | 3.36 m | 2.71 m | 3.36 m x 2.71 m |
| Main Level | Bedroom 3 | 3.53 m | 2.6 m | 3.53 m x 2.6 m |
https://www.realtor.ca/real-estate/26719387/15-11518-76-av-nw-edmonton-belgravia

