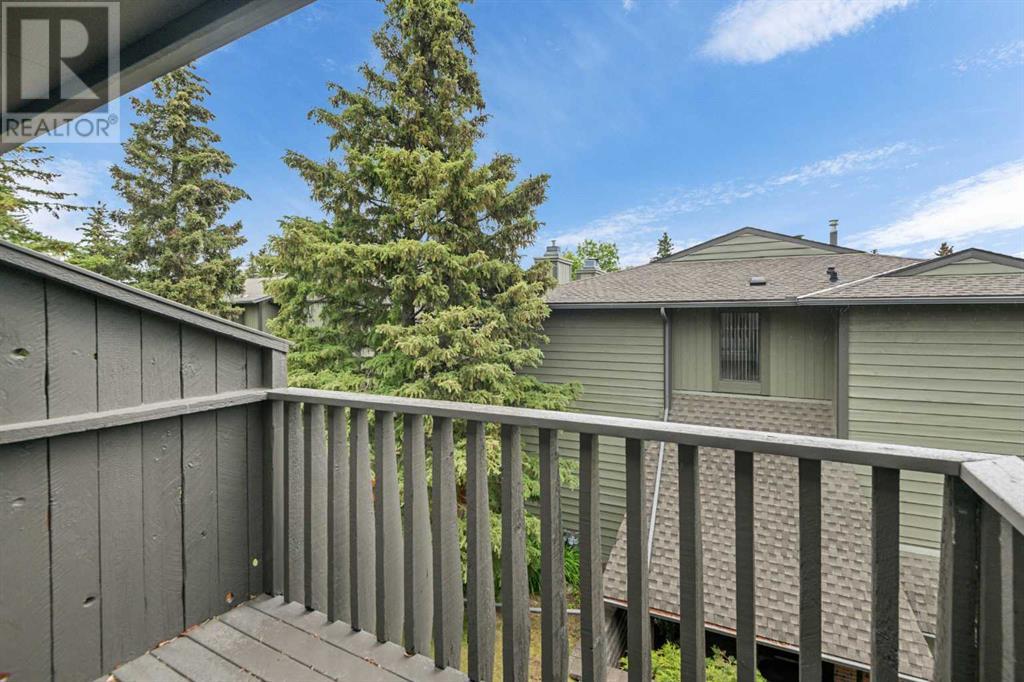15, 10030 Oakmoor Way Sw Calgary, Alberta T2V 4S8
$449,999Maintenance, Ground Maintenance, Property Management, Reserve Fund Contributions
$439.54 Monthly
Maintenance, Ground Maintenance, Property Management, Reserve Fund Contributions
$439.54 MonthlyOpen House Saturday June 29 1pm-3pm. Unsurpassable location and maintenance-free living await in this charming townhome. This outstanding location is within walking distance to schools, Oakridge Mall, Southland Leisure Centre, South Glenmore Park and more! Park your vehicle safely out of the elements in the attached heated garage with extra parking on the driveway. Inside wood and brick details and natural light come together to create a comfortable and welcoming space. Put your feet up and relax in front of the classic wood-burning fireplace while the wood and beamed ceiling provides a warm chalet atmosphere. Sliders lead to the privately fenced backyard and patio encouraging peaceful morning coffees, lazy weekends lounging and casual barbeques. Open to below the dining room adds an air ambience to all of your entertaining. The updated kitchen features full-height cabinets, a peninsula island and timeless subway tile. Adjacently, the breakfast nook is the backdrop to all of your casual gatherings. A handy powder room completes this level. 2 spacious bedrooms, a large balcony and a 4-piece bathroom are all on the upper level. And there is still a large basement awaiting your design ideas. Come see this wonderful home in an unsurpassable location for yourself! (id:29935)
Open House
This property has open houses!
1:00 pm
Ends at:3:00 pm
Property Details
| MLS® Number | A2144442 |
| Property Type | Single Family |
| Community Name | Oakridge |
| Amenities Near By | Park, Playground |
| Community Features | Pets Allowed With Restrictions |
| Features | Parking |
| Parking Space Total | 2 |
| Plan | 7711100 |
Building
| Bathroom Total | 2 |
| Bedrooms Above Ground | 2 |
| Bedrooms Total | 2 |
| Appliances | Washer, Refrigerator, Dishwasher, Stove, Dryer, Hood Fan, Window Coverings, Garage Door Opener |
| Architectural Style | 4 Level |
| Basement Development | Unfinished |
| Basement Type | Full (unfinished) |
| Constructed Date | 1976 |
| Construction Material | Wood Frame |
| Construction Style Attachment | Attached |
| Cooling Type | None |
| Exterior Finish | Brick, Wood Siding |
| Fireplace Present | Yes |
| Fireplace Total | 1 |
| Flooring Type | Carpeted, Linoleum, Tile |
| Foundation Type | Poured Concrete |
| Half Bath Total | 1 |
| Heating Fuel | Natural Gas |
| Heating Type | Forced Air |
| Size Interior | 1639 Sqft |
| Total Finished Area | 1639 Sqft |
| Type | Row / Townhouse |
Parking
| Attached Garage | 1 |
Land
| Acreage | No |
| Fence Type | Fence |
| Land Amenities | Park, Playground |
| Size Total Text | Unknown |
| Zoning Description | M-c1 |
Rooms
| Level | Type | Length | Width | Dimensions |
|---|---|---|---|---|
| Second Level | Kitchen | 9.25 Ft x 8.83 Ft | ||
| Second Level | Breakfast | 10.00 Ft x 7.67 Ft | ||
| Second Level | Dining Room | 12.50 Ft x 9.92 Ft | ||
| Second Level | Den | 9.58 Ft x 5.83 Ft | ||
| Third Level | Primary Bedroom | 19.17 Ft x 10.83 Ft | ||
| Third Level | Bedroom | 19.17 Ft x 13.08 Ft | ||
| Third Level | 4pc Bathroom | Measurements not available | ||
| Third Level | 2pc Bathroom | Measurements not available | ||
| Main Level | Living Room | 19.17 Ft x 12.58 Ft |
https://www.realtor.ca/real-estate/27092735/15-10030-oakmoor-way-sw-calgary-oakridge





































