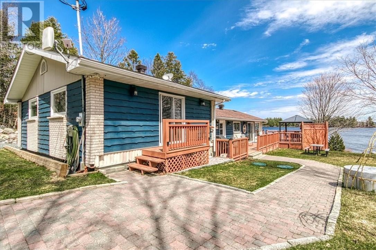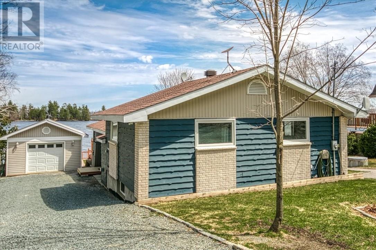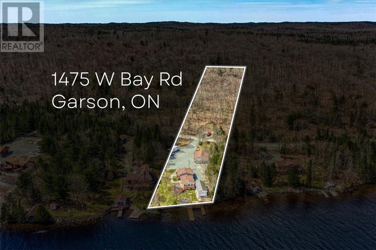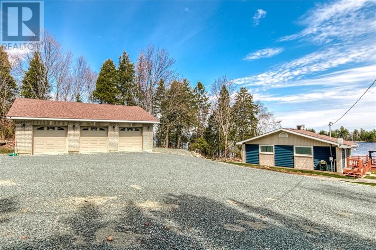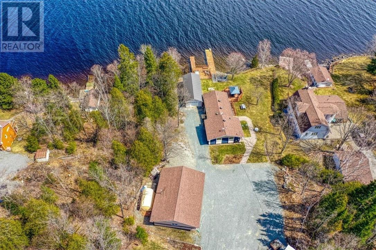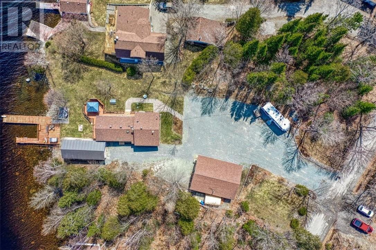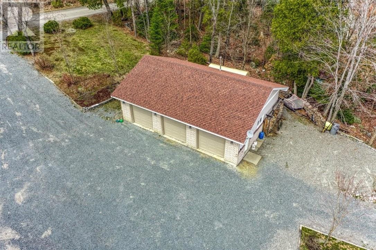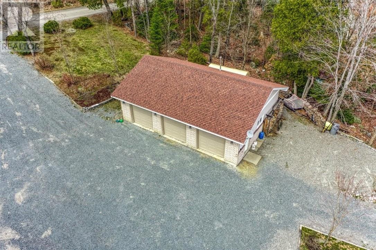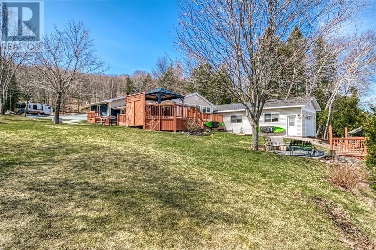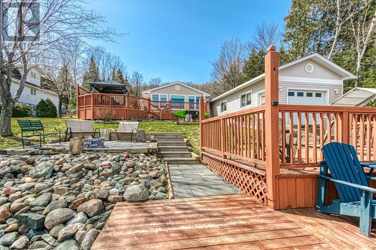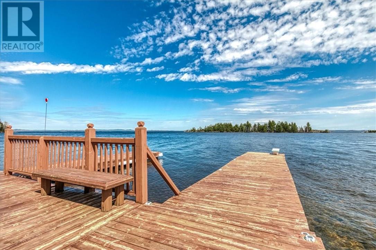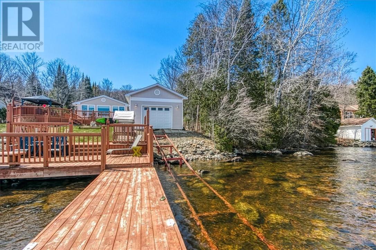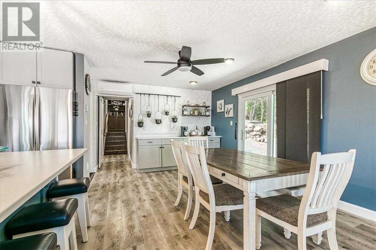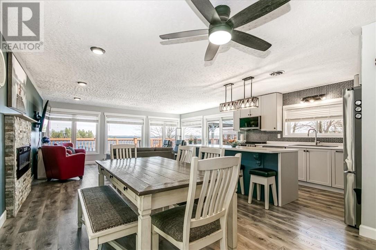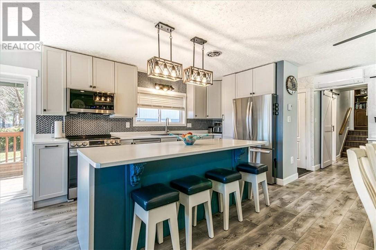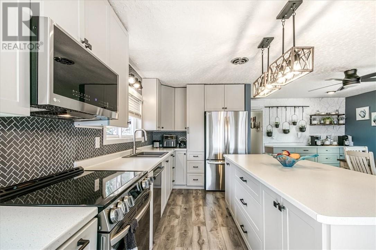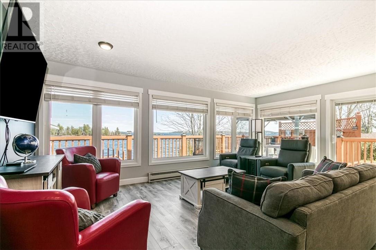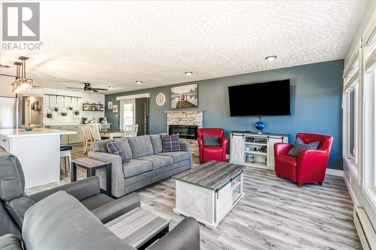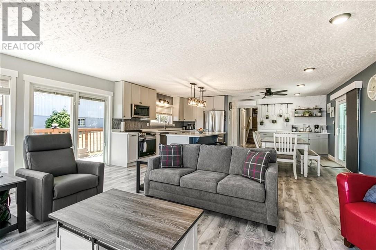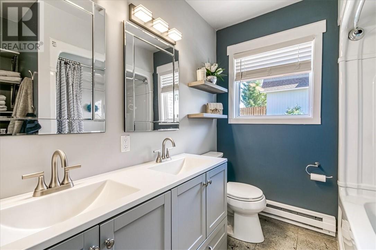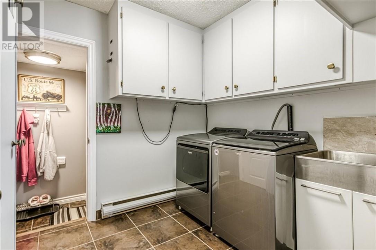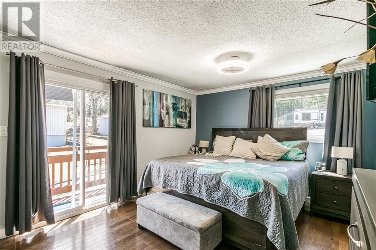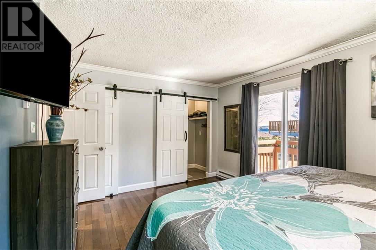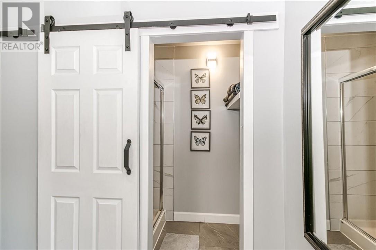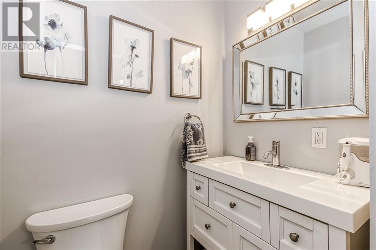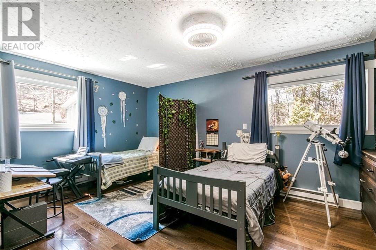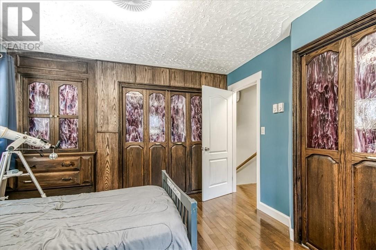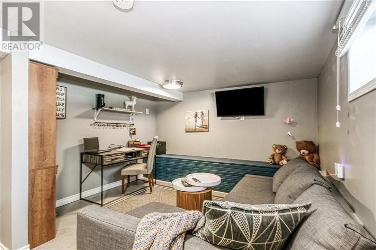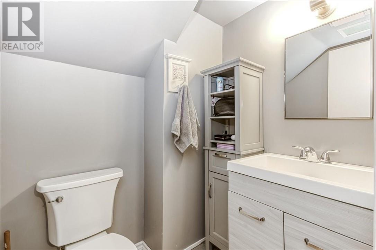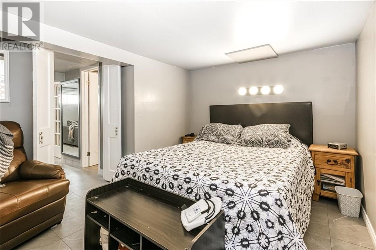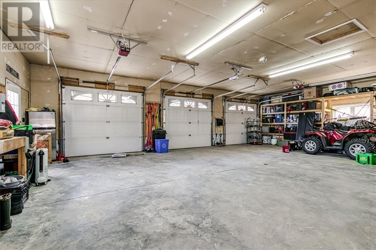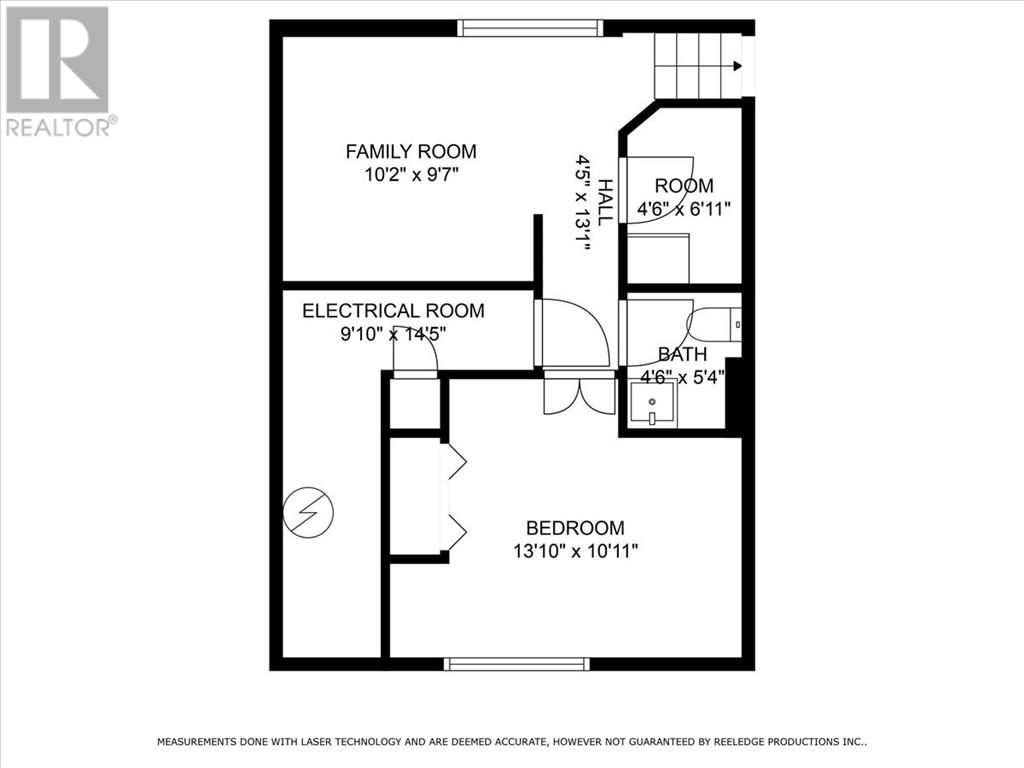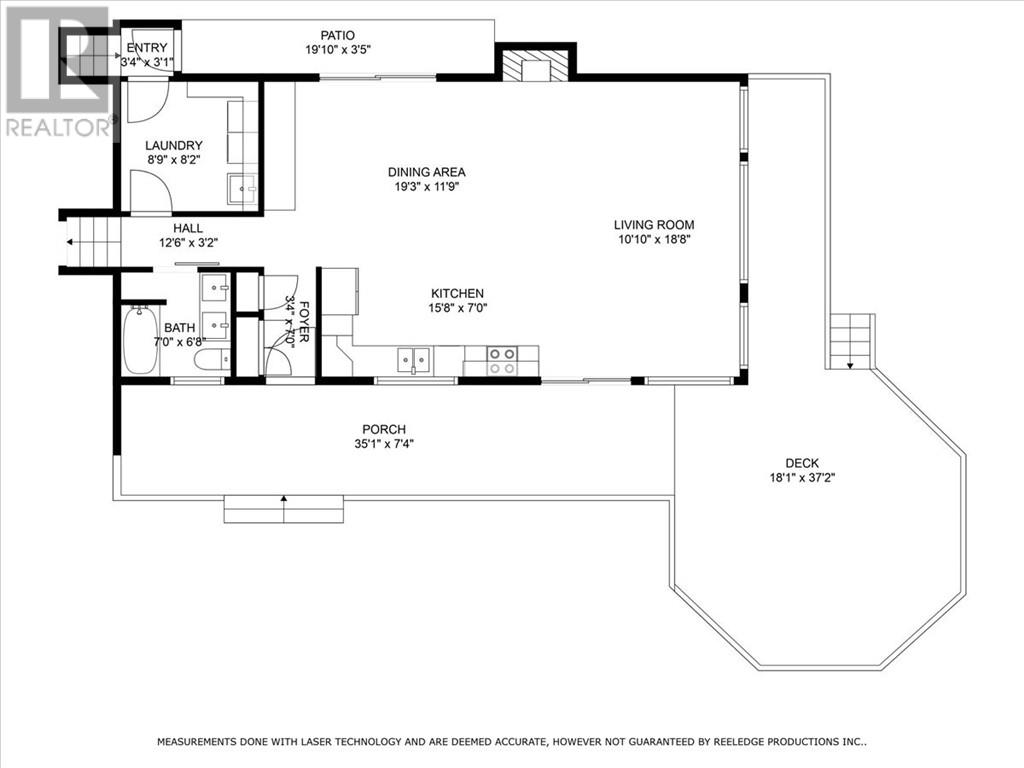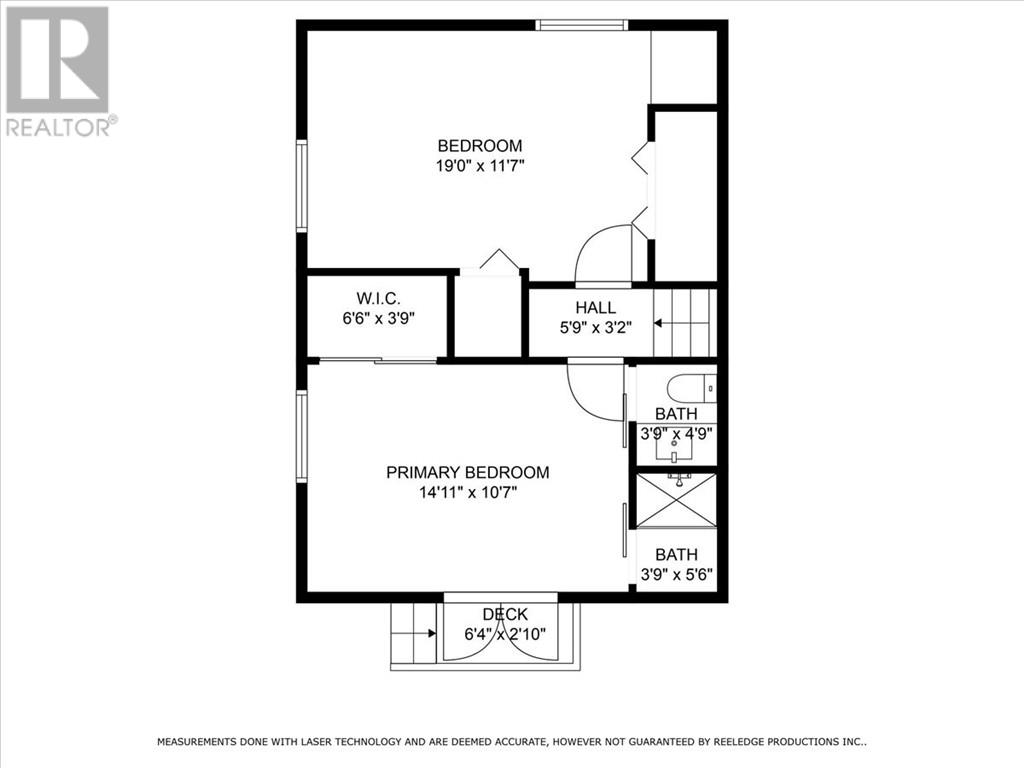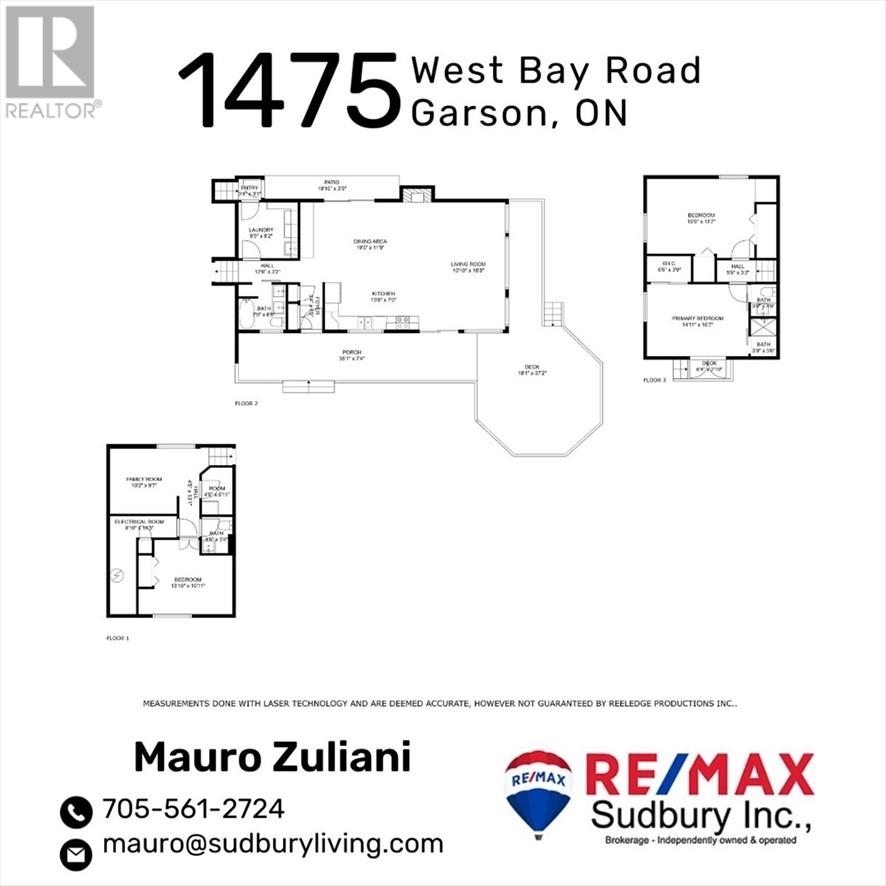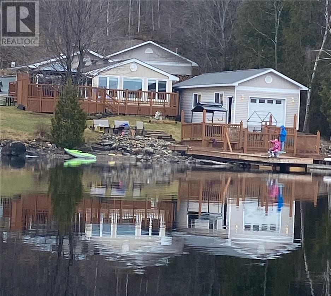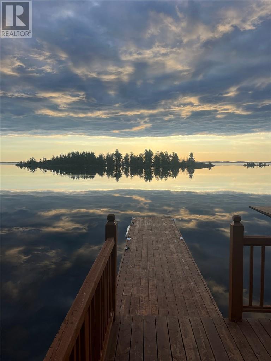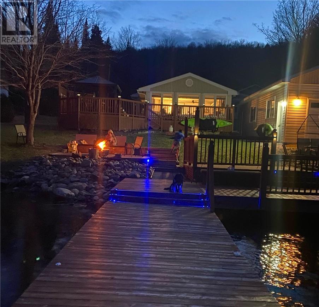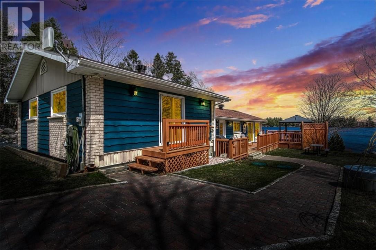3 Bedroom
3 Bathroom
2 Level
Fireplace
Heat Pump
Waterfront
Acreage
$999,500
Wahnapitae Lake waterfront home has had a number of renovations throughout. Just move in. Large DETACHED 30 x 40 TRIPLE CAR garage provides plenty of storage for all your winter & summer TOYS. The OPEN CONCEPT main floor LIVING AREA is perfect for entertaining! Spacious RENOVATED kitchen with plenty of cabinets, NEW appliances and fixtures & bonus coffee bar area. Patio door brings you to spectacular water view. Blueberry Island is right in front. NEW high efficiency windows, high efficiency baseboard heaters, heat pump and DUCTLESS heat/A/C, re insulated WALLS. Updated main bath with barn door, vanity and toilet. The primary bedroom has an ensuite bath with shower room AND walk in closet. Extensive exterior grading improving the drainage on this gently sloping lot to the waterfront. Separate BOAT HOUSE with more storage and marine rail. The morning view here is spectacular. A complete list of upgrades is available. (id:29935)
Property Details
|
MLS® Number
|
2116238 |
|
Property Type
|
Single Family |
|
Amenities Near By
|
Airport |
|
Community Features
|
Fishing, School Bus |
|
Equipment Type
|
Propane Tank |
|
Rental Equipment Type
|
Propane Tank |
|
Water Front Name
|
Lake Wahapitae |
|
Water Front Type
|
Waterfront |
Building
|
Bathroom Total
|
3 |
|
Bedrooms Total
|
3 |
|
Architectural Style
|
2 Level |
|
Basement Type
|
Full |
|
Exterior Finish
|
Brick, Wood Siding |
|
Fireplace Fuel
|
Electric |
|
Fireplace Present
|
Yes |
|
Fireplace Total
|
1 |
|
Fireplace Type
|
Decorative |
|
Flooring Type
|
Laminate |
|
Foundation Type
|
Block |
|
Half Bath Total
|
1 |
|
Heating Type
|
Heat Pump |
|
Roof Material
|
Asphalt Shingle |
|
Roof Style
|
Unknown |
|
Type
|
House |
|
Utility Water
|
Drilled Well |
Parking
Land
|
Access Type
|
Year-round Access |
|
Acreage
|
Yes |
|
Land Amenities
|
Airport |
|
Sewer
|
Septic System |
|
Size Total Text
|
1 - 3 Acres |
|
Zoning Description
|
R1-1 |
Rooms
| Level |
Type |
Length |
Width |
Dimensions |
|
Second Level |
Bedroom |
|
|
19 x 11'9 |
|
Second Level |
Primary Bedroom |
|
|
14'11 x 10'7 |
|
Basement |
Recreational, Games Room |
|
|
10'2 x 9'7 |
|
Basement |
Bedroom |
|
|
13'11 x 10'11 |
|
Main Level |
Laundry Room |
|
|
8'9 x 8'2 |
|
Main Level |
4pc Bathroom |
|
|
7 x 6'8 |
|
Main Level |
Living Room |
|
|
10'10 x 18'8 |
|
Main Level |
Dining Room |
|
|
19'3 x 11'9 |
|
Main Level |
Kitchen |
|
|
15'8 x 7 |
https://www.realtor.ca/real-estate/26807581/1475-west-bay-road-garson

