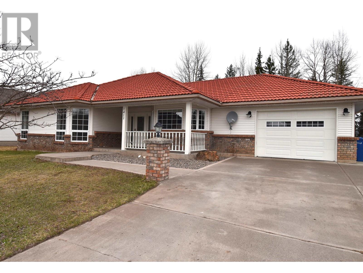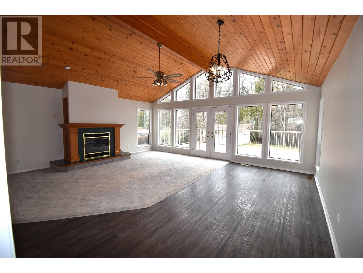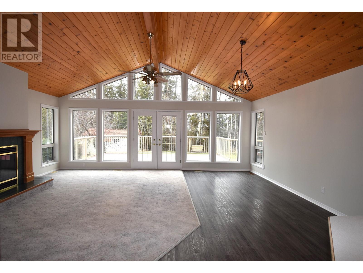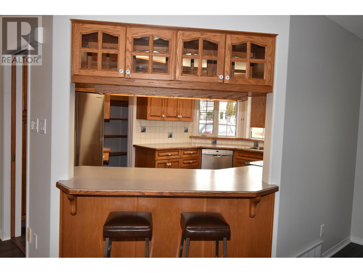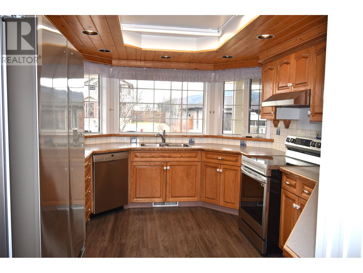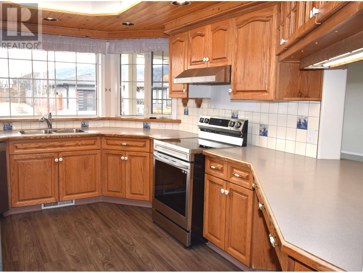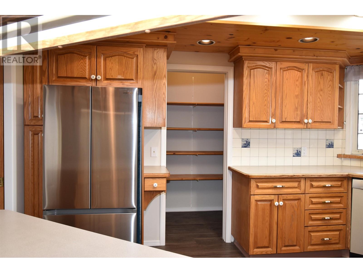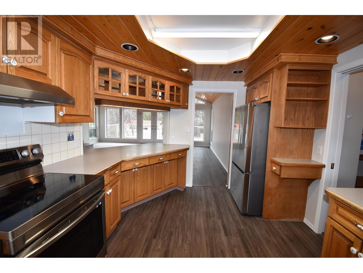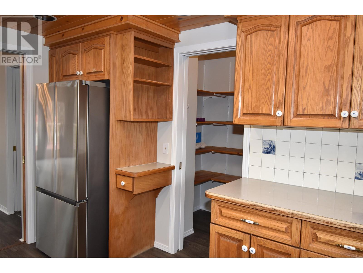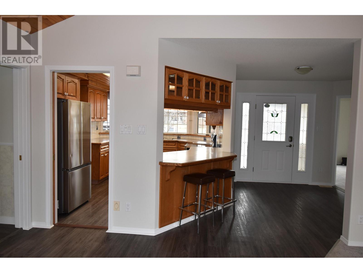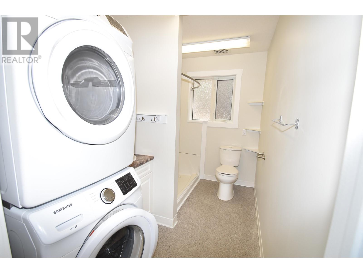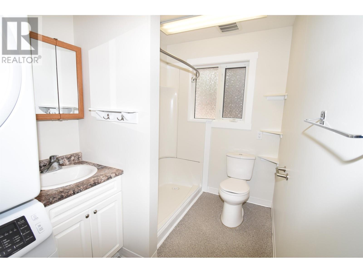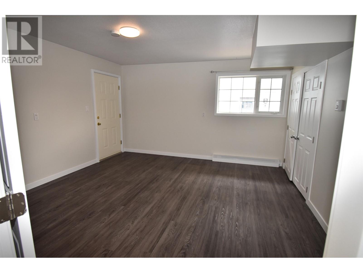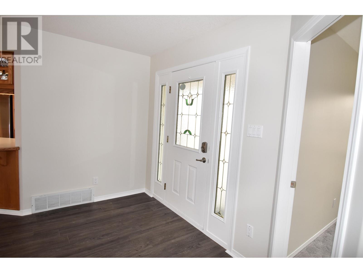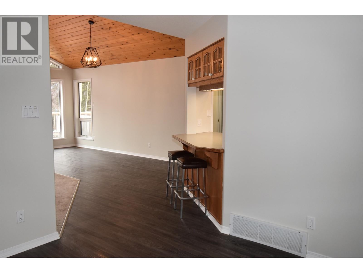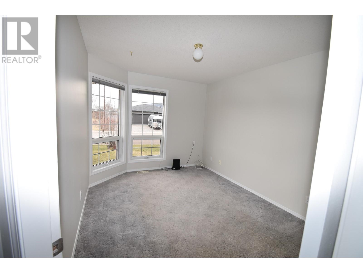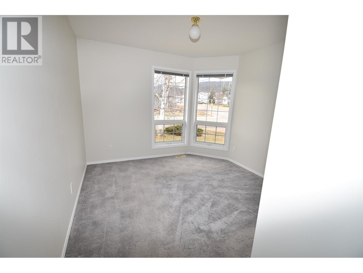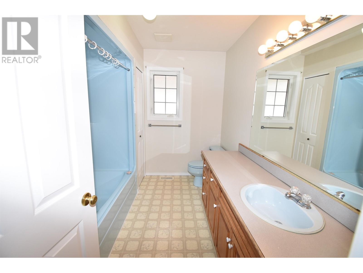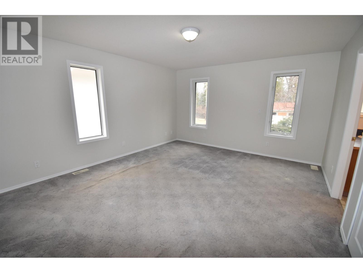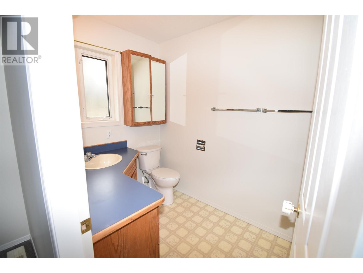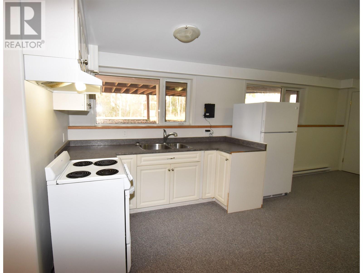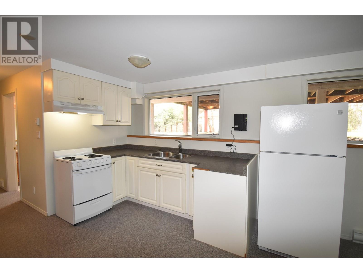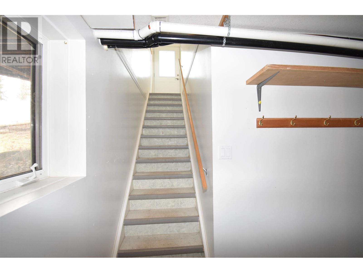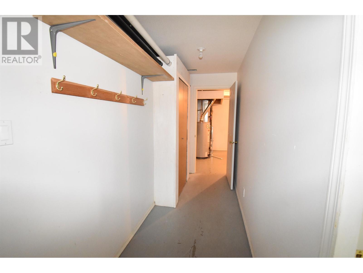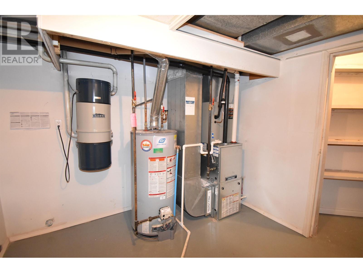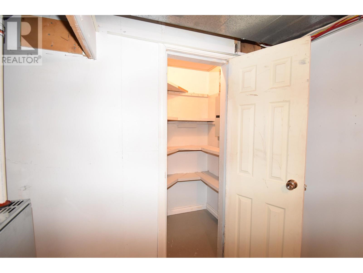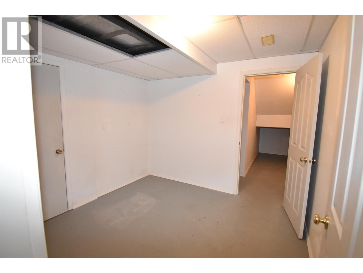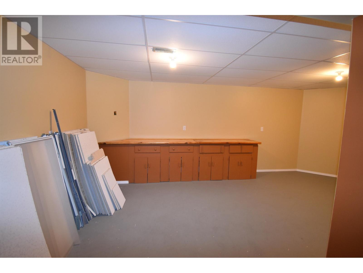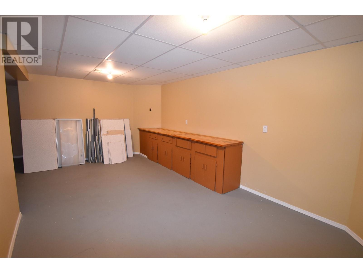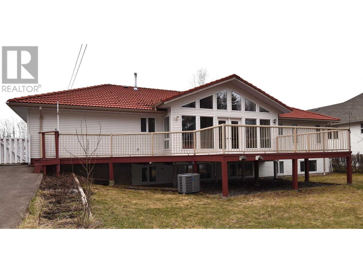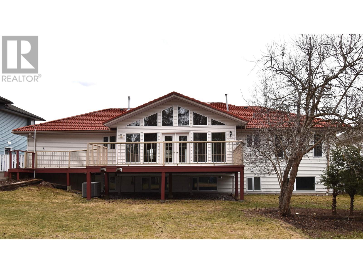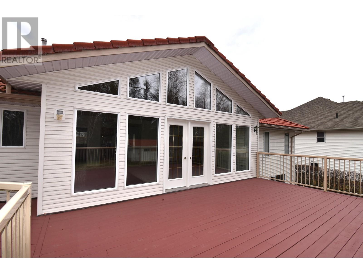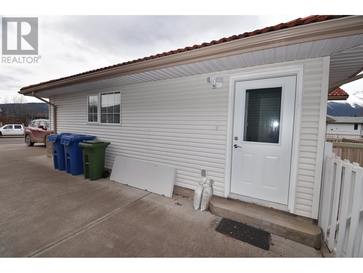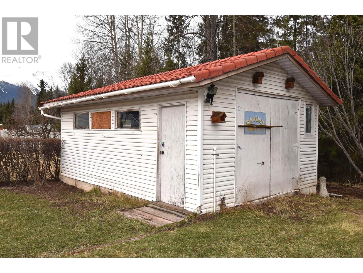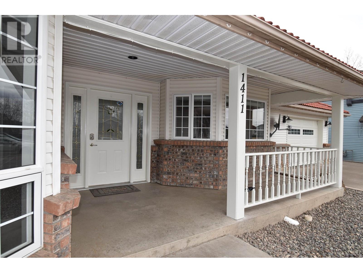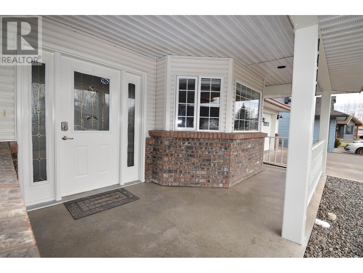4 Bedroom
4 Bathroom
3464 sqft
Fireplace
Central Air Conditioning
Forced Air, Heat Pump
$739,000
* PREC - Personal Real Estate Corporation. This is the one you have been waiting for! Custom designed with all the living on one level. Bright natural light fills the living and dinning room. French doors open onto a beautiful deck and back yard. Large primary bedroom with ensuite, second bedroom, den. A portion of the garage has been converted to more indoor living space. Main kitchen appliances are brand new. Plus, a full legal suite in the basement! Kitchen, bathroom, two more bedrooms a workshop and a separate entrance. Home has been freshly painted throughout. There is even room to park your RV. This home is ready for you to move right in. (id:29935)
Property Details
|
MLS® Number
|
R2870333 |
|
Property Type
|
Single Family |
|
Structure
|
Workshop |
Building
|
Bathroom Total
|
4 |
|
Bedrooms Total
|
4 |
|
Amenities
|
Fireplace(s) |
|
Appliances
|
Washer, Dryer, Refrigerator, Stove, Dishwasher |
|
Basement Development
|
Finished |
|
Basement Type
|
Full (finished) |
|
Constructed Date
|
1993 |
|
Construction Style Attachment
|
Detached |
|
Cooling Type
|
Central Air Conditioning |
|
Fireplace Present
|
Yes |
|
Fireplace Total
|
1 |
|
Fixture
|
Drapes/window Coverings |
|
Foundation Type
|
Concrete Perimeter |
|
Heating Fuel
|
Natural Gas |
|
Heating Type
|
Forced Air, Heat Pump |
|
Roof Material
|
Concrete Tile |
|
Roof Style
|
Conventional |
|
Stories Total
|
2 |
|
Size Interior
|
3464 Sqft |
|
Type
|
House |
|
Utility Water
|
Municipal Water |
Parking
Land
|
Acreage
|
No |
|
Size Irregular
|
0.25 |
|
Size Total
|
0.25 Ac |
|
Size Total Text
|
0.25 Ac |
Rooms
| Level |
Type |
Length |
Width |
Dimensions |
|
Lower Level |
Workshop |
19 ft ,8 in |
15 ft ,9 in |
19 ft ,8 in x 15 ft ,9 in |
|
Lower Level |
Storage |
9 ft ,2 in |
9 ft ,7 in |
9 ft ,2 in x 9 ft ,7 in |
|
Lower Level |
Utility Room |
9 ft ,1 in |
9 ft ,8 in |
9 ft ,1 in x 9 ft ,8 in |
|
Lower Level |
Kitchen |
23 ft |
14 ft ,9 in |
23 ft x 14 ft ,9 in |
|
Lower Level |
Bedroom 3 |
11 ft ,8 in |
12 ft ,7 in |
11 ft ,8 in x 12 ft ,7 in |
|
Lower Level |
Bedroom 4 |
15 ft ,3 in |
9 ft ,8 in |
15 ft ,3 in x 9 ft ,8 in |
|
Main Level |
Primary Bedroom |
15 ft ,7 in |
14 ft ,6 in |
15 ft ,7 in x 14 ft ,6 in |
|
Main Level |
Bedroom 2 |
10 ft ,1 in |
10 ft ,3 in |
10 ft ,1 in x 10 ft ,3 in |
|
Main Level |
Den |
13 ft ,4 in |
9 ft ,8 in |
13 ft ,4 in x 9 ft ,8 in |
|
Main Level |
Foyer |
8 ft ,5 in |
10 ft ,1 in |
8 ft ,5 in x 10 ft ,1 in |
|
Main Level |
Living Room |
19 ft ,5 in |
14 ft |
19 ft ,5 in x 14 ft |
|
Main Level |
Dining Room |
19 ft ,5 in |
8 ft ,2 in |
19 ft ,5 in x 8 ft ,2 in |
|
Main Level |
Kitchen |
14 ft ,1 in |
10 ft ,5 in |
14 ft ,1 in x 10 ft ,5 in |
|
Main Level |
Pantry |
6 ft ,3 in |
3 ft ,1 in |
6 ft ,3 in x 3 ft ,1 in |
|
Main Level |
Flex Space |
14 ft ,1 in |
13 ft ,1 in |
14 ft ,1 in x 13 ft ,1 in |
https://www.realtor.ca/real-estate/26752704/1411-sunny-point-drive-smithers

