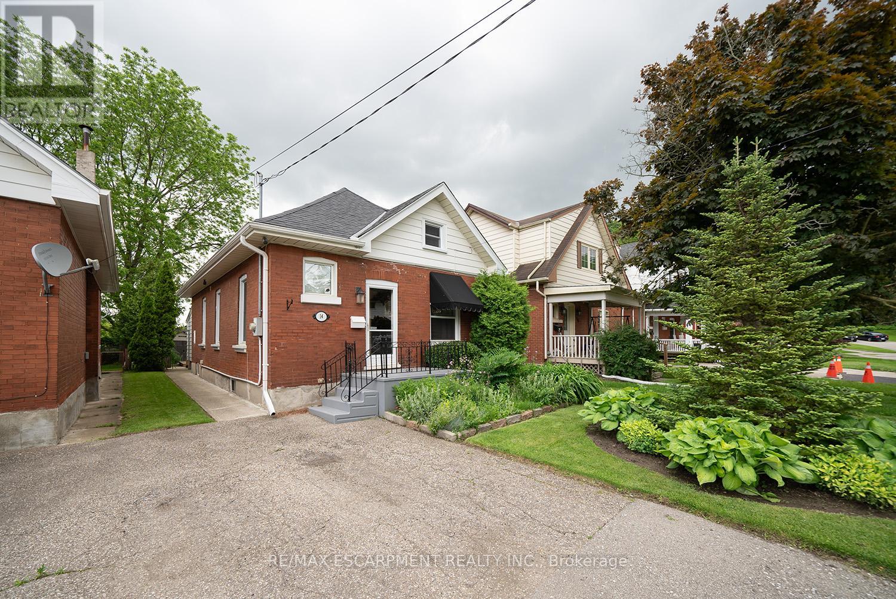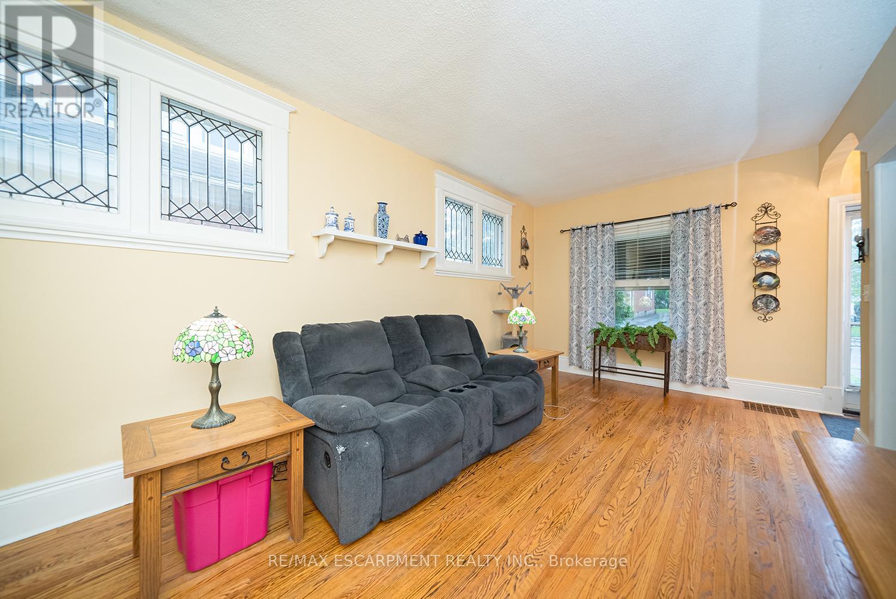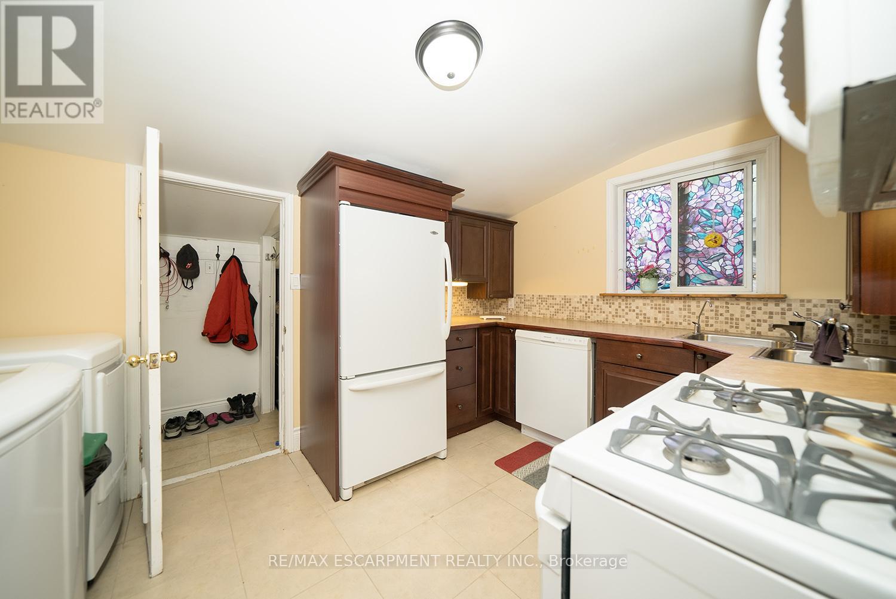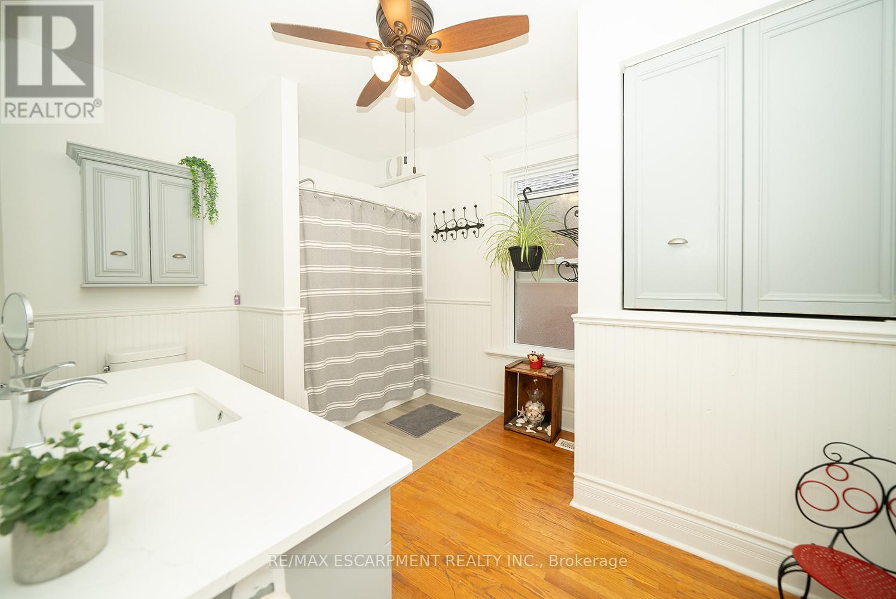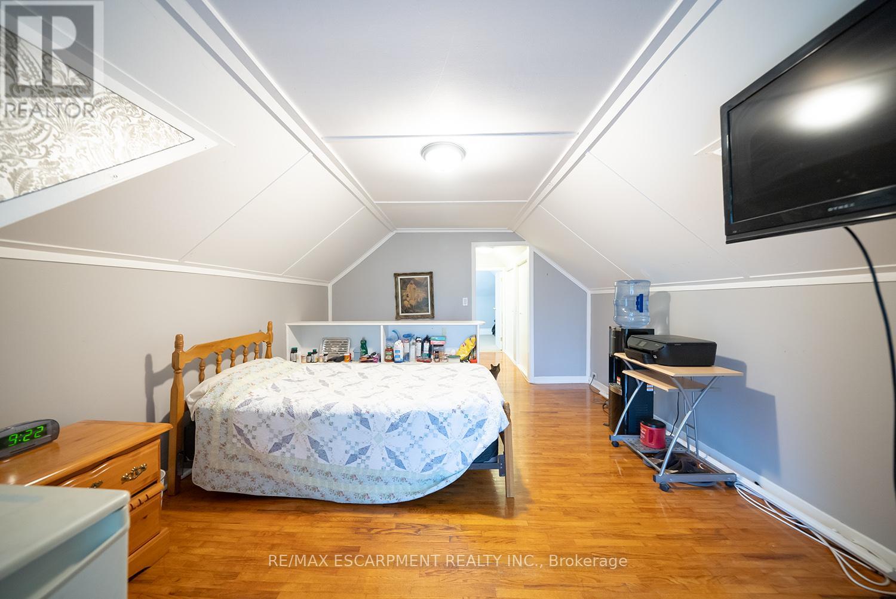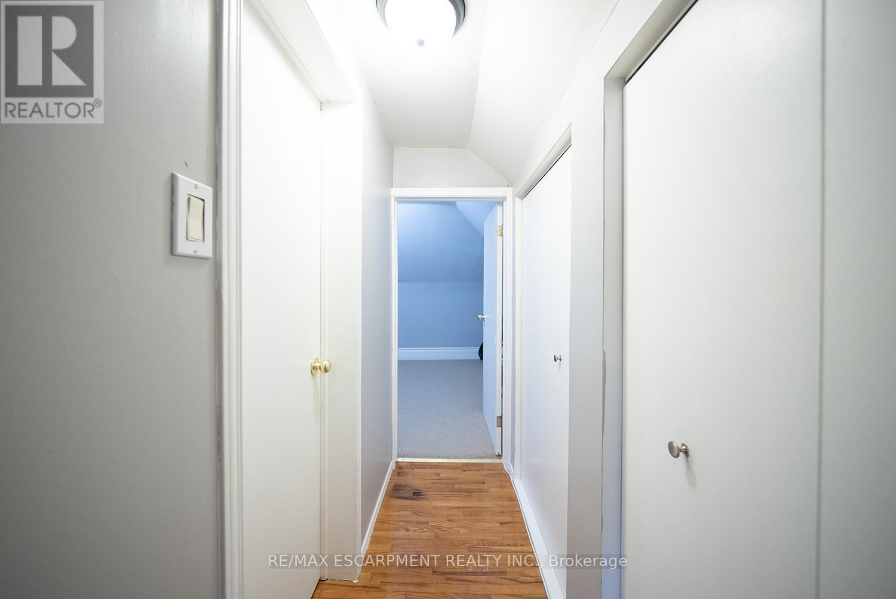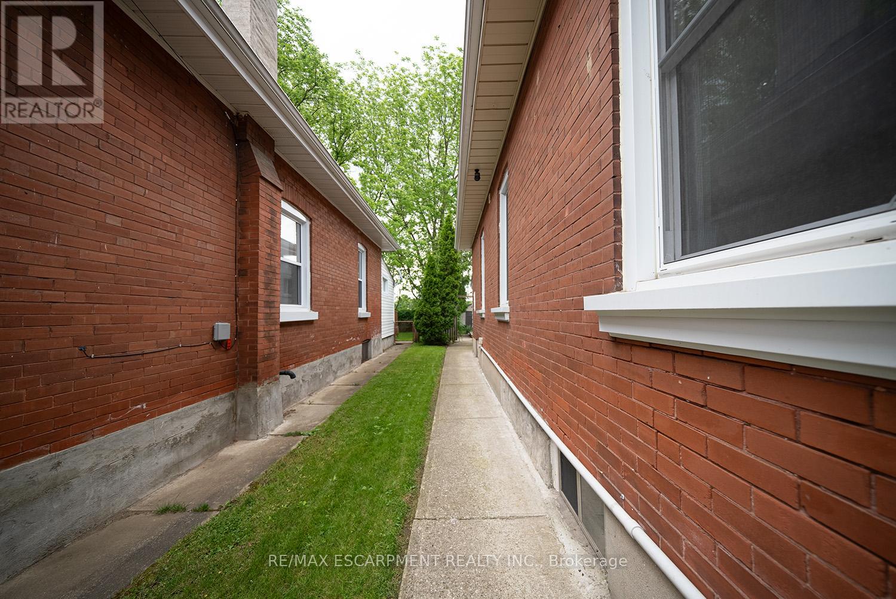2 Bedroom
2 Bathroom
Central Air Conditioning
Forced Air
$539,900
Welcome home to 14 Carlyle Street, a charming 1.5 storey home situated on a spacious lot with no rear neighbours in the family friendly neighbourhood of Old West Brant. This 2 bedroom, 1.5 bathroom home has 1495 sq ft of above grade living space that includes a roomy loft! The inviting front foyer has hardwood flooring that leads into the living room where there are deep baseboards & casing, providing a finished look and decorative detail. The formal dining room is a warm & welcoming space for family meals and casual gatherings. The kitchen showcases plenty of cupboard and counter space, all white appliances that include a gas stove, an over-the-range microwave and a built-in dishwasher. Laundry facilities can also be found here. Adjacent the kitchen is a mudroom that features closet space and a rear door accessing the backyard. The main floor is complete with the primary bedroom, a renovated 4 piece bathroom and a powder room. The second floor consists of a second bedroom and a roomy loft with the potential to be used for various purposes, from a home office to a cozy library or a creative studio. In addition, the second floor has ample closet space. The basement of the home has a large recreation room with recessed lighting and laminate flooring, and an additional bonus room. The rear yard is a green space, perfect for entertaining or play and has no rear neighbours. Located in a great family friendly neighbourhood close to parks, groceries and all amenities. Features include: new gutters & guards, windows (2017), bathroom (2019). (id:29935)
Property Details
|
MLS® Number
|
X8378106 |
|
Property Type
|
Single Family |
|
Parking Space Total
|
2 |
Building
|
Bathroom Total
|
2 |
|
Bedrooms Above Ground
|
2 |
|
Bedrooms Total
|
2 |
|
Appliances
|
Dryer, Microwave, Refrigerator, Stove, Washer, Window Coverings |
|
Basement Development
|
Partially Finished |
|
Basement Type
|
N/a (partially Finished) |
|
Construction Style Attachment
|
Detached |
|
Cooling Type
|
Central Air Conditioning |
|
Exterior Finish
|
Brick |
|
Foundation Type
|
Poured Concrete |
|
Heating Fuel
|
Natural Gas |
|
Heating Type
|
Forced Air |
|
Stories Total
|
2 |
|
Type
|
House |
|
Utility Water
|
Municipal Water |
Land
|
Acreage
|
No |
|
Sewer
|
Sanitary Sewer |
|
Size Irregular
|
31.99 X 129.99 Ft |
|
Size Total Text
|
31.99 X 129.99 Ft |
Rooms
| Level |
Type |
Length |
Width |
Dimensions |
|
Second Level |
Bedroom |
3.89 m |
2.74 m |
3.89 m x 2.74 m |
|
Second Level |
Loft |
3.61 m |
4.88 m |
3.61 m x 4.88 m |
|
Basement |
Recreational, Games Room |
6.71 m |
4.52 m |
6.71 m x 4.52 m |
|
Basement |
Other |
5.03 m |
1.93 m |
5.03 m x 1.93 m |
|
Main Level |
Kitchen |
3.81 m |
2.95 m |
3.81 m x 2.95 m |
|
Main Level |
Dining Room |
3.96 m |
3.12 m |
3.96 m x 3.12 m |
|
Main Level |
Living Room |
6.25 m |
3.17 m |
6.25 m x 3.17 m |
|
Main Level |
Primary Bedroom |
4.57 m |
2.97 m |
4.57 m x 2.97 m |
|
Main Level |
Laundry Room |
2.13 m |
2.08 m |
2.13 m x 2.08 m |
https://www.realtor.ca/real-estate/26953340/14-carlyle-street-brantford

