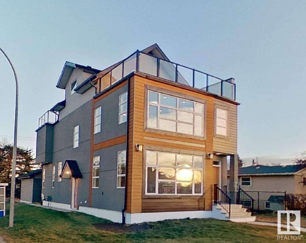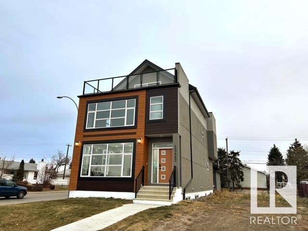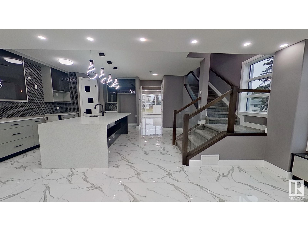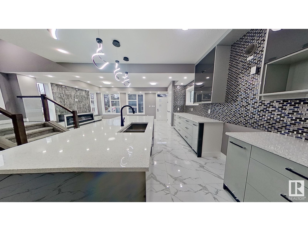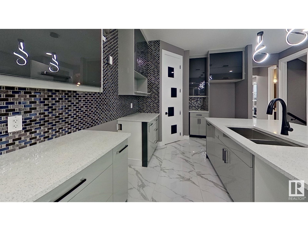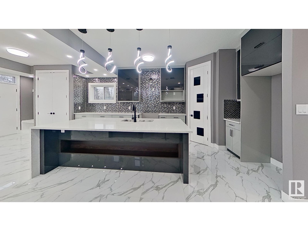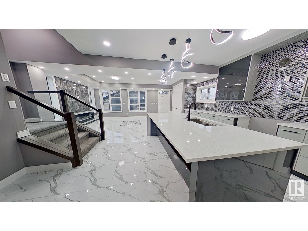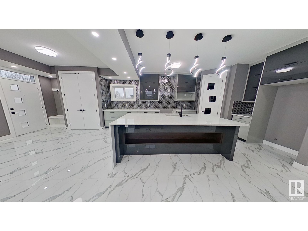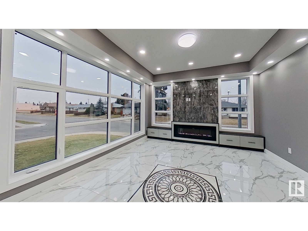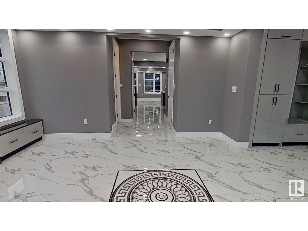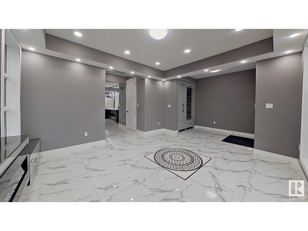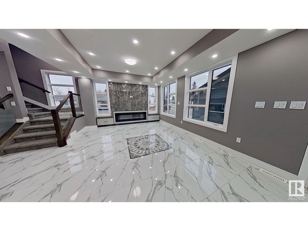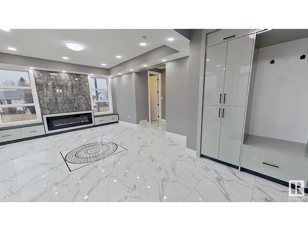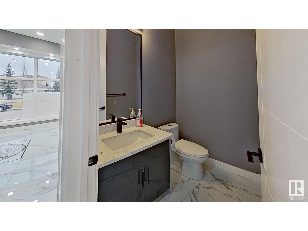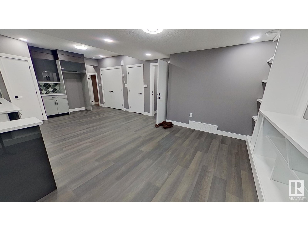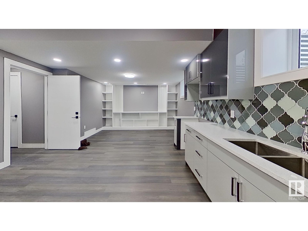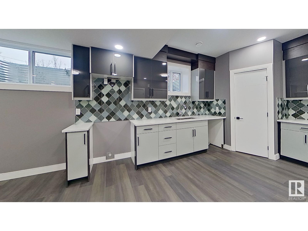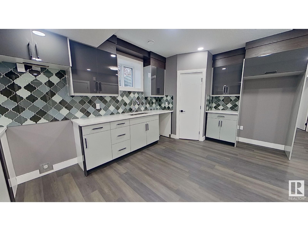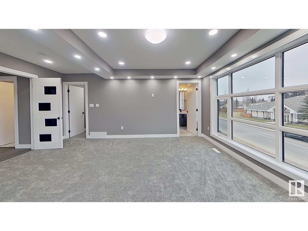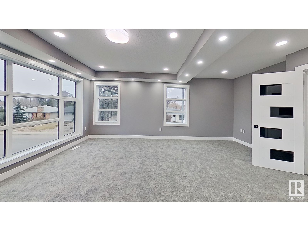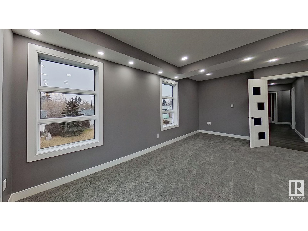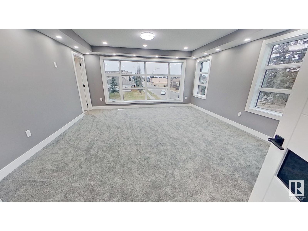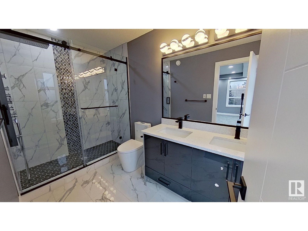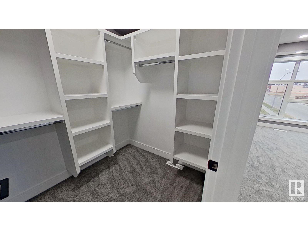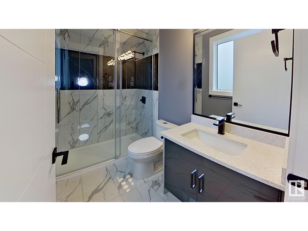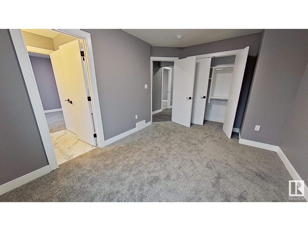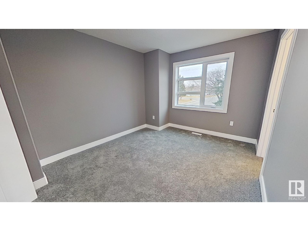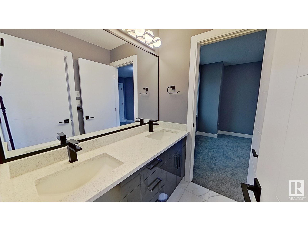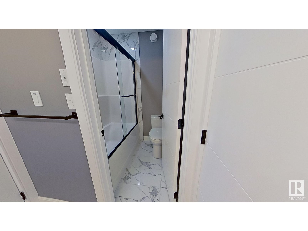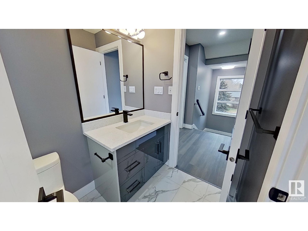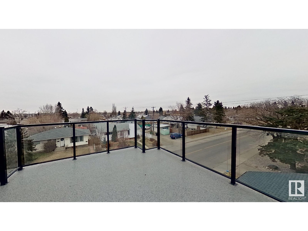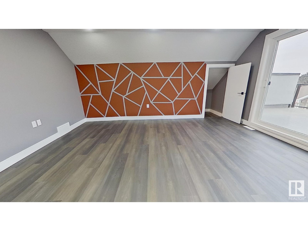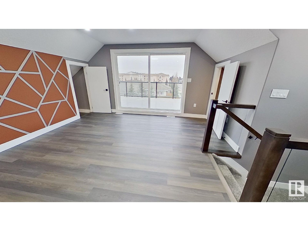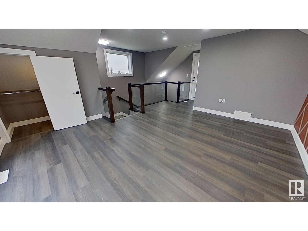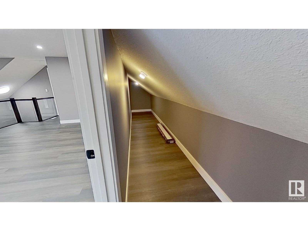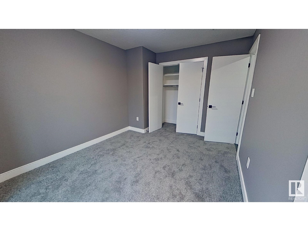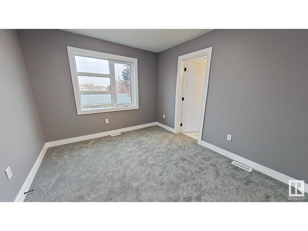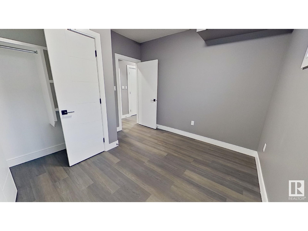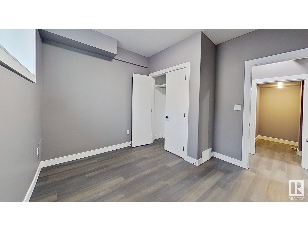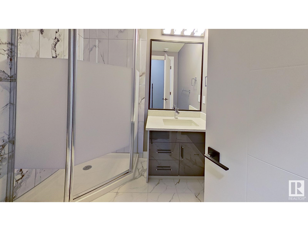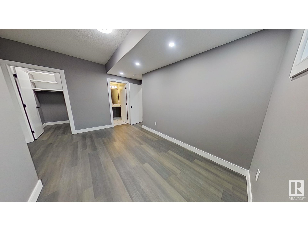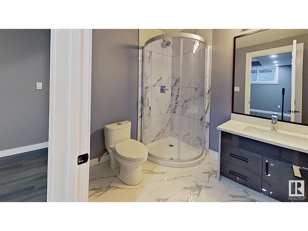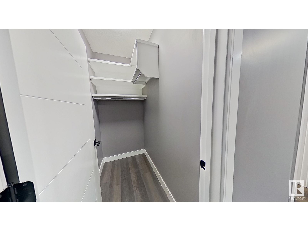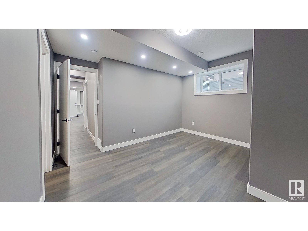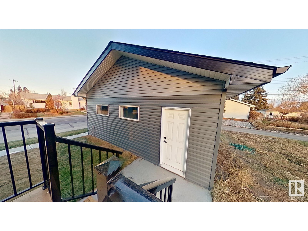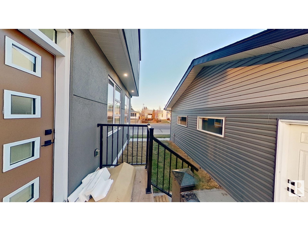6 Bedroom
7 Bathroom
234.5 m2
Fireplace
Forced Air
$789,000
Located in KENSINGTON! Beautiful three storey home.This exquisite masterpiece offers 4bedrooms & 4.5 baths, designed for modern family living. This home features 9-ft ceilings, central AC and electric vehicle charging option. Fully tiled main floor boasts a cozy and sunny living room with a fireplace & a charming family room with second fireplace. The kitchen is a culinary haven with ample counter space with breakfast island, modern large # of cabinets, a gas stove & spacious walk-in pantry. Two big size closets and a laundry room completes the main floor. The 2nd floor offers spacious and bright primary suite includes modern ensuite with double sink custom built shower and a walk-in closet, bedroom #2 has ensuite, generously sized bedroom #3 &; 4 has jack & jill ensuite. The unique design of 3rd floor offers huge bonus/office room with full bath, lot of storage space, two huge balconies on the front and back. (id:29935)
Property Details
|
MLS® Number
|
E4366458 |
|
Property Type
|
Single Family |
|
Neigbourhood
|
Kensington |
|
Amenities Near By
|
Golf Course, Schools, Shopping |
|
Features
|
Corner Site, Subdividable Lot, Lane, Closet Organizers |
|
Structure
|
Deck |
|
View Type
|
City View |
Building
|
Bathroom Total
|
7 |
|
Bedrooms Total
|
6 |
|
Amenities
|
Ceiling - 9ft, Vinyl Windows |
|
Appliances
|
Dishwasher, Dryer, Garage Door Opener, Hood Fan, Microwave, Refrigerator, Stove, Gas Stove(s), Washer |
|
Basement Development
|
Finished |
|
Basement Features
|
Suite |
|
Basement Type
|
Full (finished) |
|
Constructed Date
|
2023 |
|
Construction Style Attachment
|
Detached |
|
Fire Protection
|
Smoke Detectors |
|
Fireplace Fuel
|
Electric |
|
Fireplace Present
|
Yes |
|
Fireplace Type
|
Unknown |
|
Half Bath Total
|
1 |
|
Heating Type
|
Forced Air |
|
Stories Total
|
3 |
|
Size Interior
|
234.5 M2 |
|
Type
|
House |
Parking
Land
|
Acreage
|
No |
|
Land Amenities
|
Golf Course, Schools, Shopping |
|
Size Irregular
|
10.39x37.77 |
|
Size Total Text
|
10.39x37.77 |
Rooms
| Level |
Type |
Length |
Width |
Dimensions |
|
Basement |
Bedroom 5 |
3.4 m |
4.35 m |
3.4 m x 4.35 m |
|
Basement |
Bedroom 6 |
2.97 m |
2.48 m |
2.97 m x 2.48 m |
|
Main Level |
Living Room |
4.1 m |
4.6 m |
4.1 m x 4.6 m |
|
Main Level |
Dining Room |
3.07 m |
3.1 m |
3.07 m x 3.1 m |
|
Main Level |
Kitchen |
2.3 m |
1.4 m |
2.3 m x 1.4 m |
|
Main Level |
Family Room |
4.5 m |
3.5 m |
4.5 m x 3.5 m |
|
Upper Level |
Primary Bedroom |
5.5 m |
4.5 m |
5.5 m x 4.5 m |
|
Upper Level |
Bedroom 2 |
2.98 m |
3.45 m |
2.98 m x 3.45 m |
|
Upper Level |
Bedroom 3 |
4.1 m |
3 m |
4.1 m x 3 m |
|
Upper Level |
Bedroom 4 |
4.1 m |
3.1 m |
4.1 m x 3.1 m |
|
Upper Level |
Loft |
4.9 m |
4.26 m |
4.9 m x 4.26 m |
https://www.realtor.ca/real-estate/26319113/13443-124-st-nw-nw-edmonton-kensington

