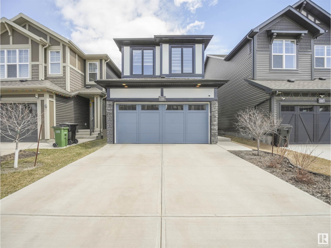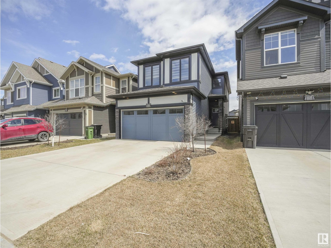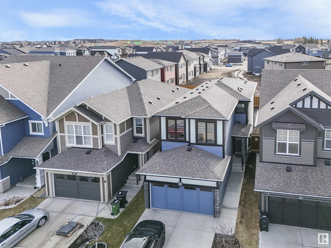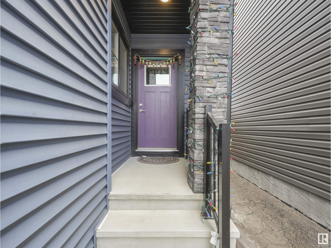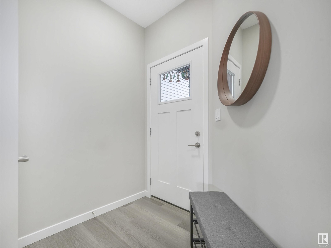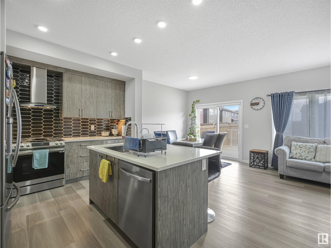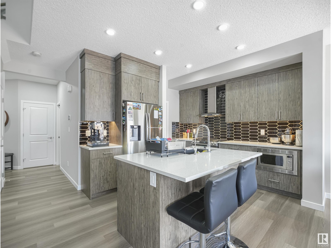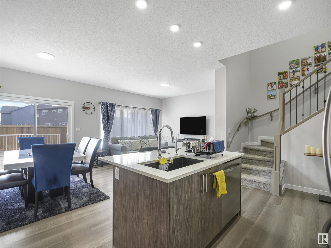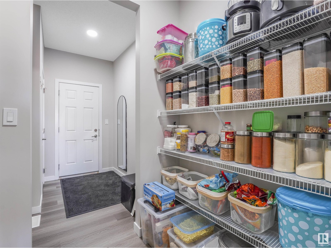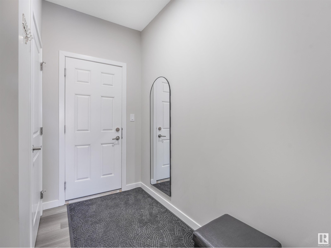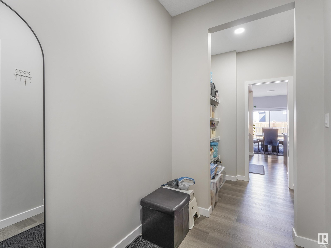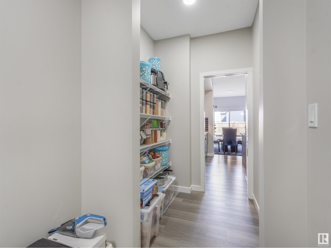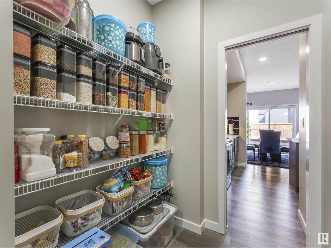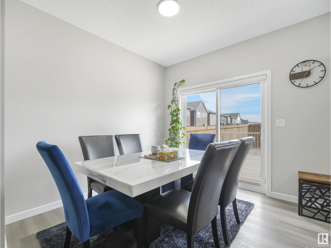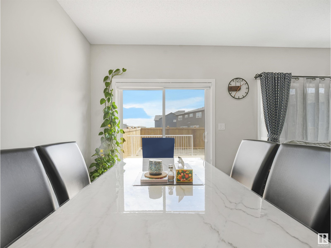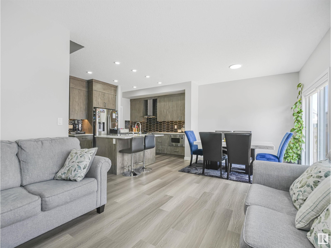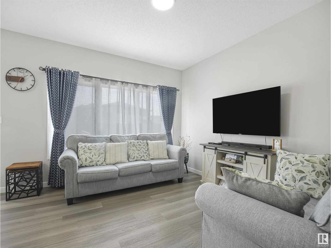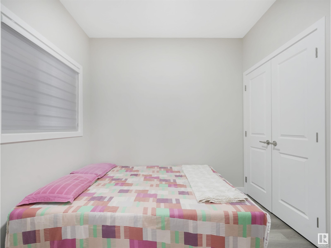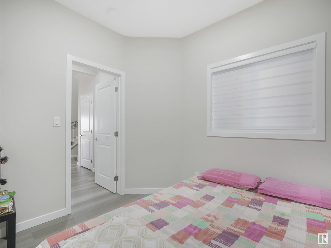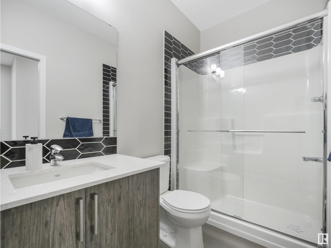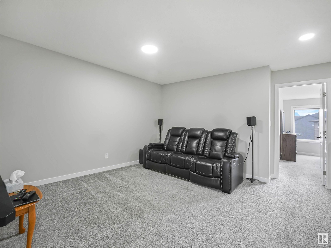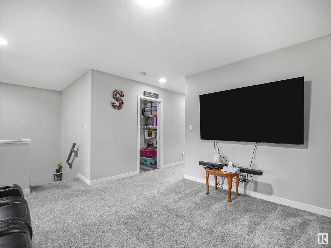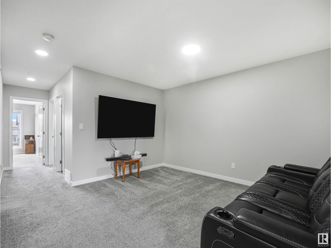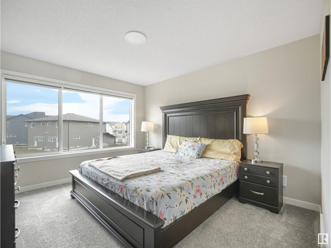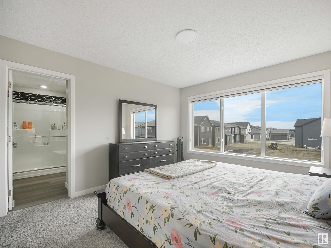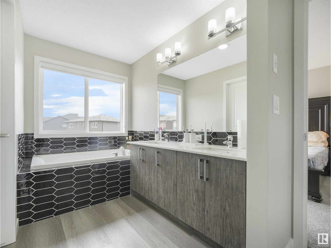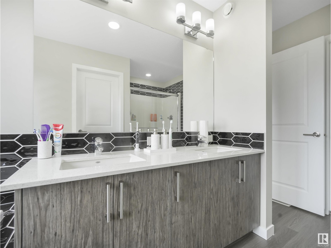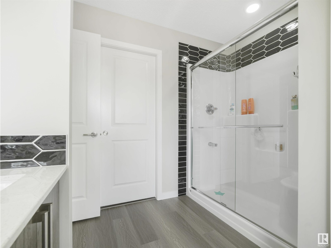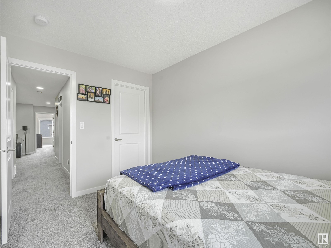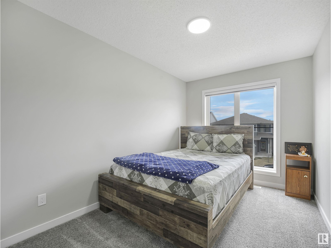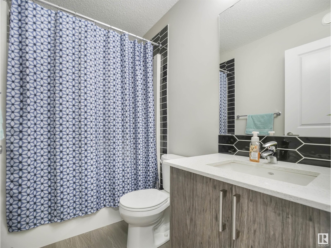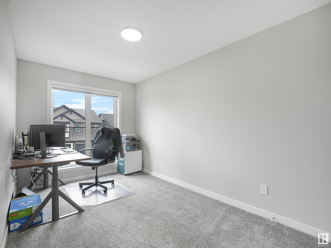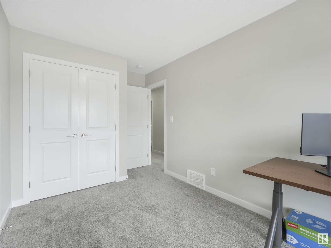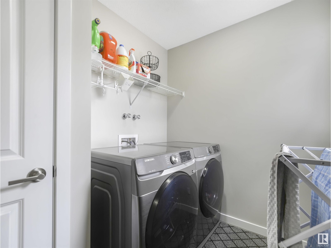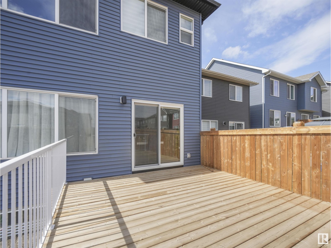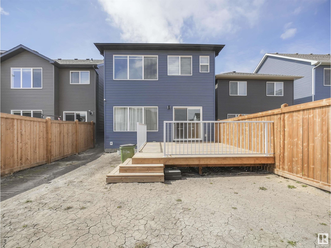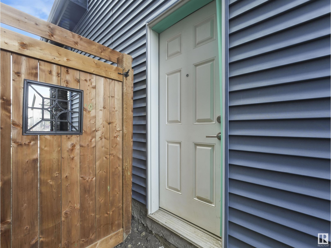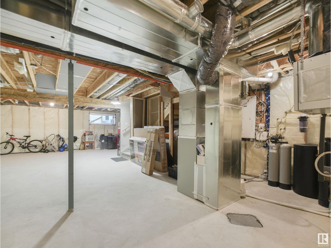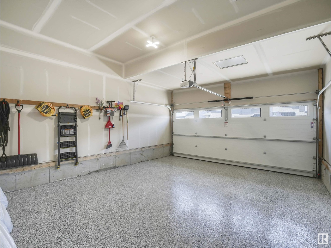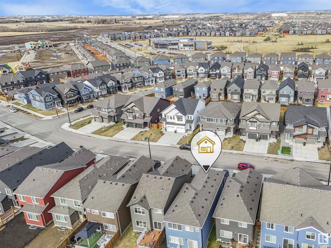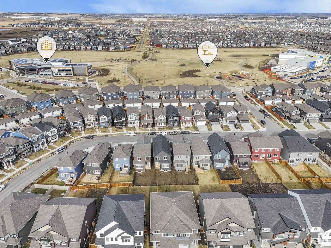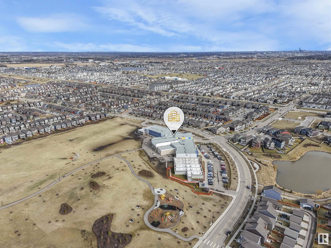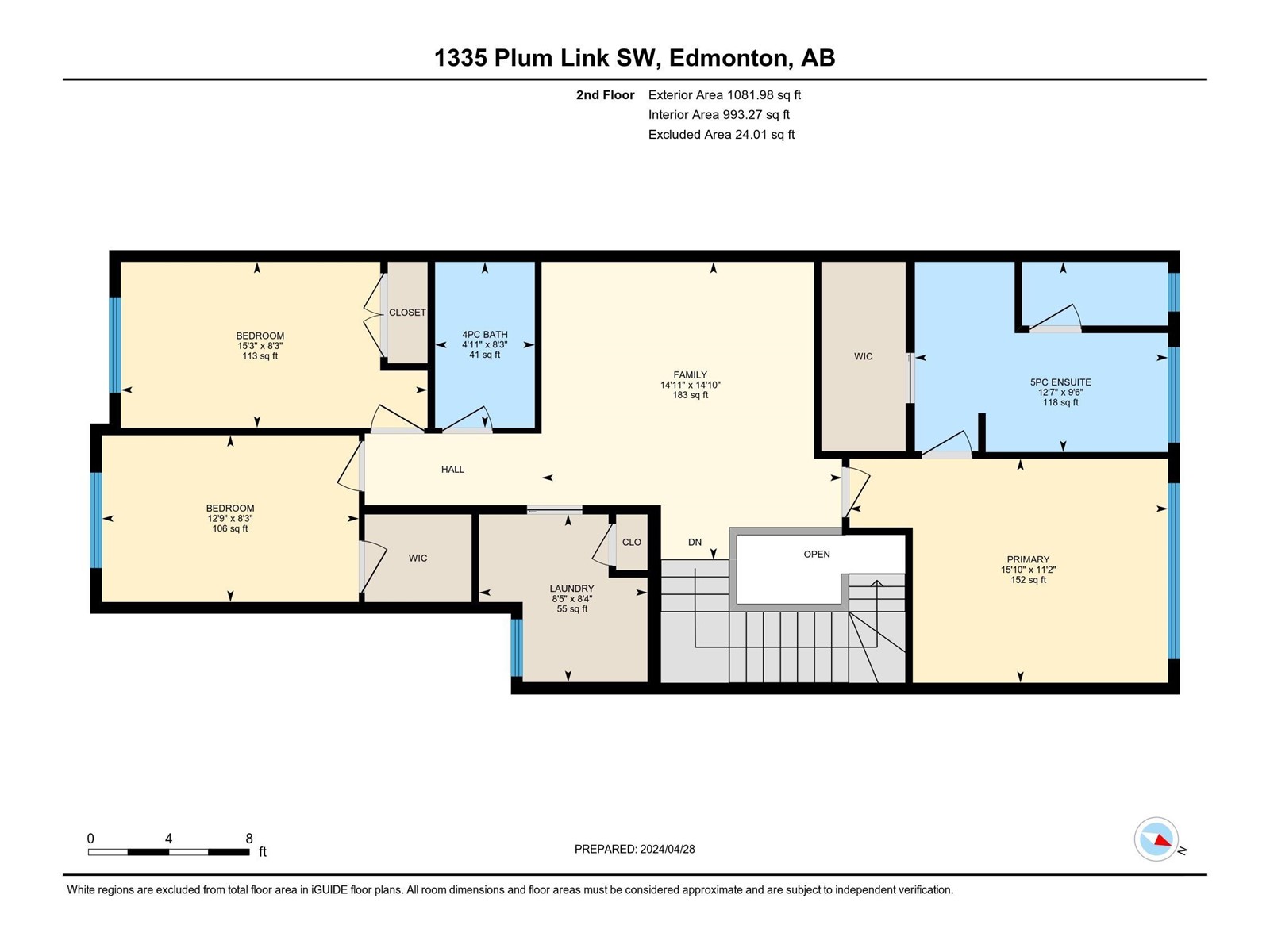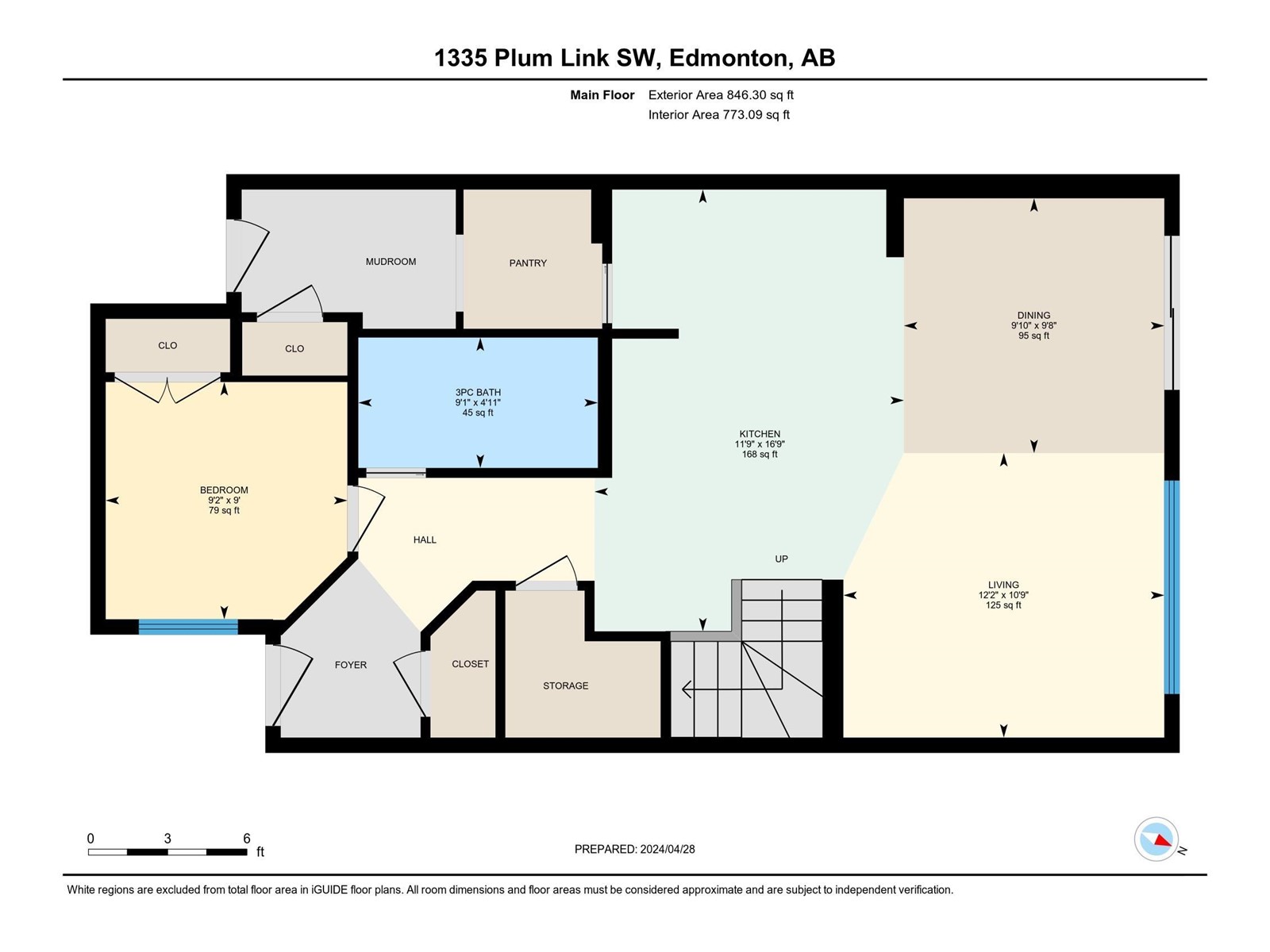4 Bedroom
3 Bathroom
179.14 m2
Forced Air
$584,900
Welcome to your new home in The Orchards At Ellerslie community! This meticulously crafted 1930 square foot residence offers 4 BEDROOMS, 3 BATHROOMS, BONUS ROOM AND SIDE ENTRACE. The MAIN FLOOR features a convenient BEDROOM and BATHROOM, providing flexibility and convenience for guests or Family. The kitchen is a chef's dream, meticulously designed with TONS OF THE UPGRADES with extended WARRANTY ON APPLIANCES. The master suite boasts a luxurious ensuite bathroom, providing a private oasis for relaxation after a long day. Need additional space for work or play? Look no further than the bonus room, ideal for a home office, media room, or children's play area. Car enthusiasts will appreciate the EPOXY FLOORING in the garage, providing durability and easy maintenance for all your automotive needs. Enjoy pure, refreshing water with the added convenience of a WATER SOFTENER, RO water system, and Dechlorinator. This home offers a side entrance for potential basement development. (id:29935)
Property Details
|
MLS® Number
|
E4384729 |
|
Property Type
|
Single Family |
|
Neigbourhood
|
Orchards At Ellerslie |
|
Amenities Near By
|
Airport, Schools, Shopping |
|
Features
|
No Animal Home, No Smoking Home |
|
Structure
|
Deck |
Building
|
Bathroom Total
|
3 |
|
Bedrooms Total
|
4 |
|
Amenities
|
Ceiling - 9ft |
|
Appliances
|
Dishwasher, Dryer, Garage Door Opener, Hood Fan, Microwave, Refrigerator, Gas Stove(s), Washer, Water Softener, Window Coverings |
|
Basement Development
|
Unfinished |
|
Basement Type
|
Full (unfinished) |
|
Constructed Date
|
2022 |
|
Construction Style Attachment
|
Detached |
|
Heating Type
|
Forced Air |
|
Stories Total
|
2 |
|
Size Interior
|
179.14 M2 |
|
Type
|
House |
Parking
Land
|
Acreage
|
No |
|
Land Amenities
|
Airport, Schools, Shopping |
|
Size Irregular
|
290.74 |
|
Size Total
|
290.74 M2 |
|
Size Total Text
|
290.74 M2 |
Rooms
| Level |
Type |
Length |
Width |
Dimensions |
|
Main Level |
Living Room |
3.28 m |
3.7 m |
3.28 m x 3.7 m |
|
Main Level |
Dining Room |
|
3 m |
Measurements not available x 3 m |
|
Main Level |
Kitchen |
|
3.5 m |
Measurements not available x 3.5 m |
|
Main Level |
Bedroom 2 |
|
2.7 m |
Measurements not available x 2.7 m |
|
Upper Level |
Family Room |
4.52 m |
4.5 m |
4.52 m x 4.5 m |
|
Upper Level |
Primary Bedroom |
|
4.8 m |
Measurements not available x 4.8 m |
|
Upper Level |
Bedroom 3 |
|
4.6 m |
Measurements not available x 4.6 m |
|
Upper Level |
Bedroom 4 |
|
3.8 m |
Measurements not available x 3.8 m |
https://www.realtor.ca/real-estate/26822458/1335-plum-li-sw-edmonton-orchards-at-ellerslie

