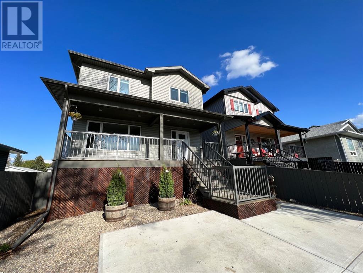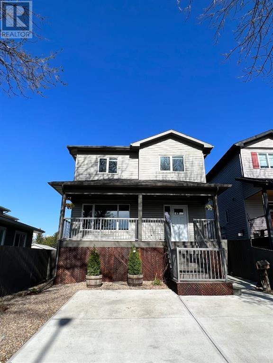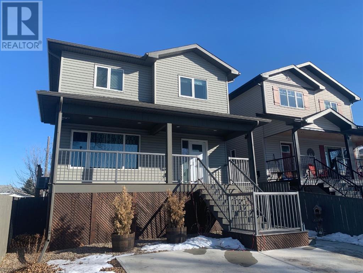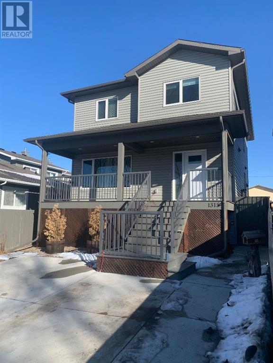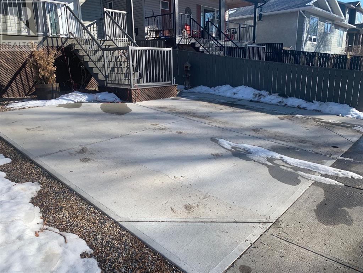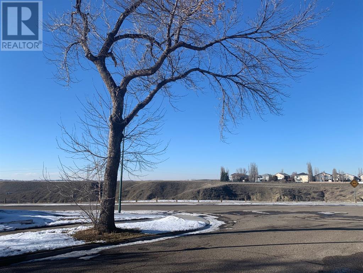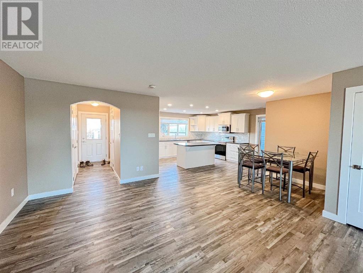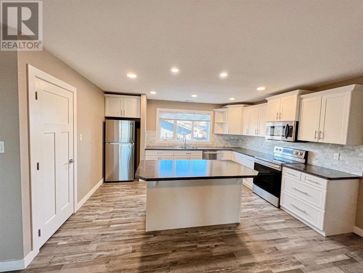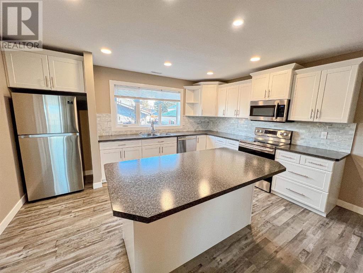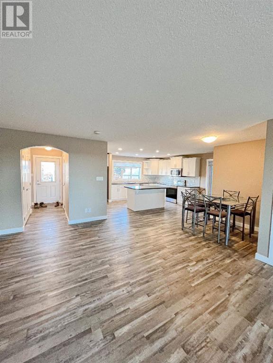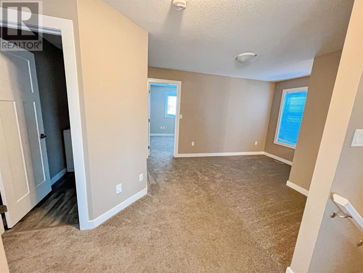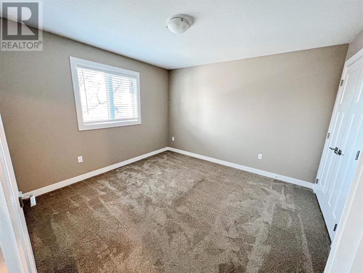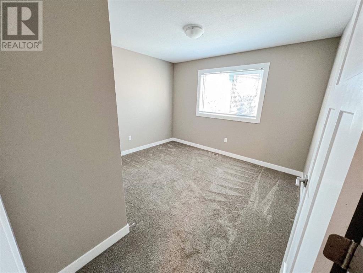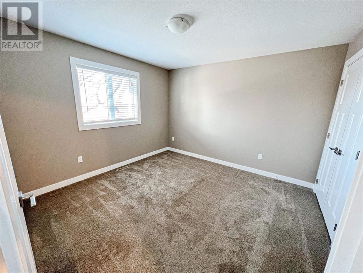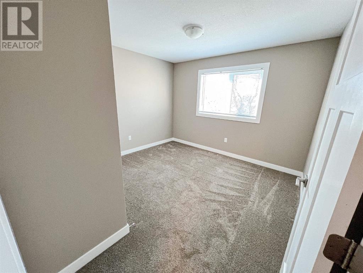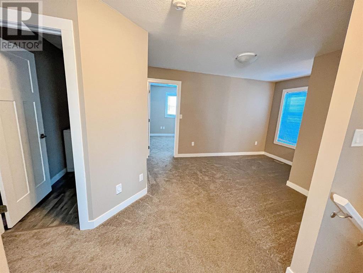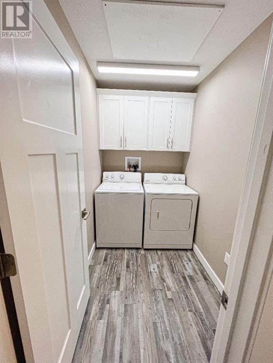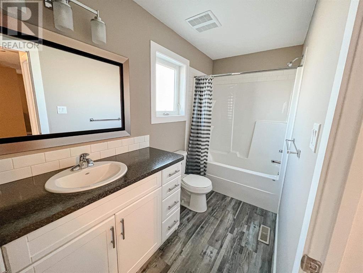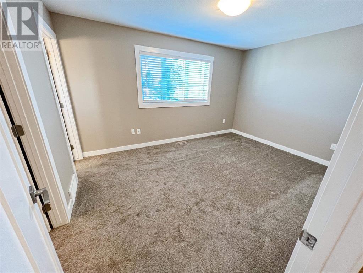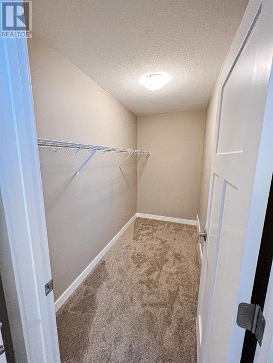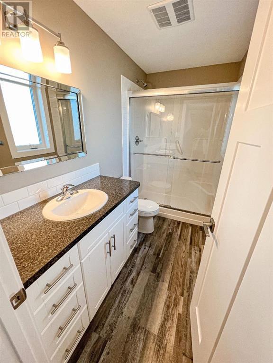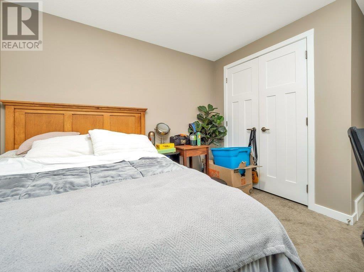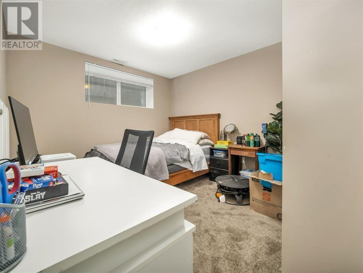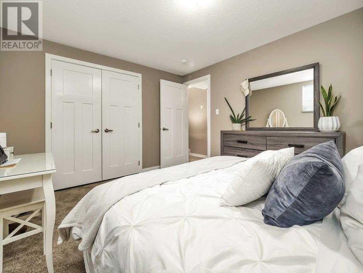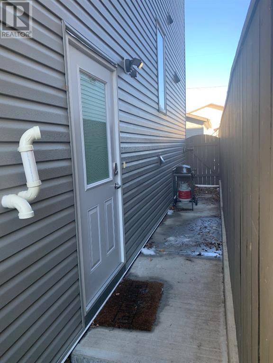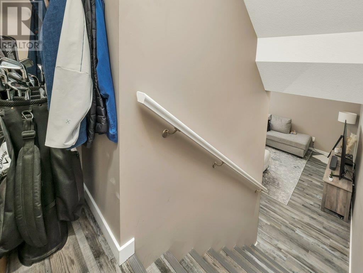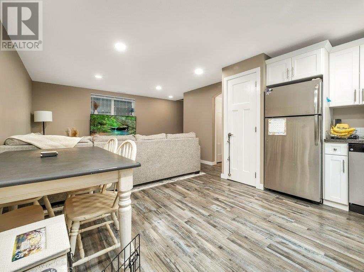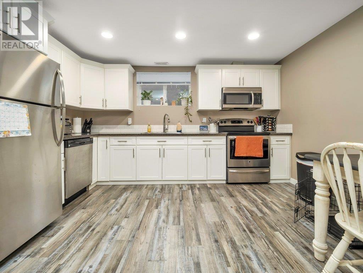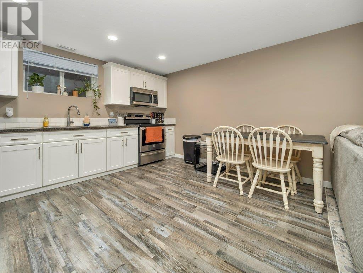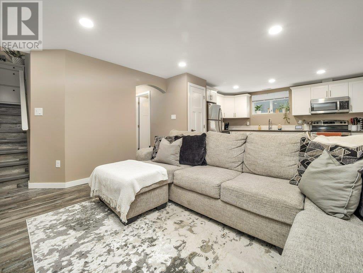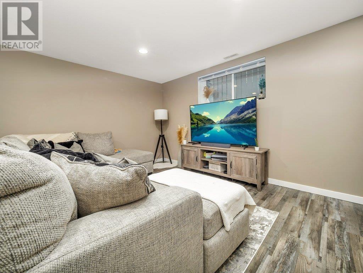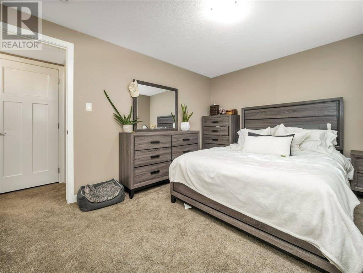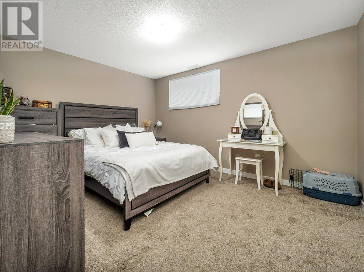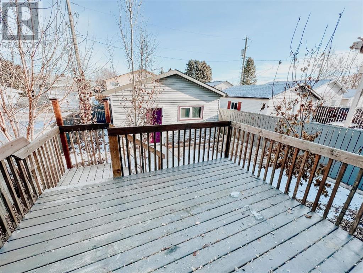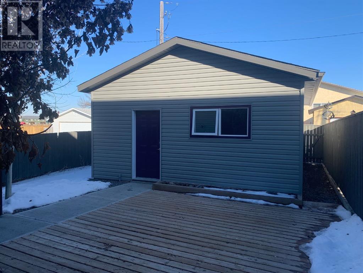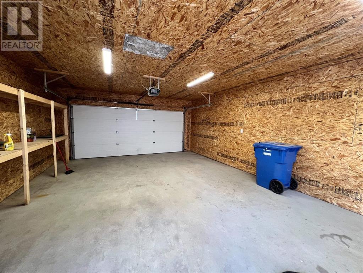5 Bedroom
4 Bathroom
1959 sqft
Central Air Conditioning
Forced Air
$539,900
Legal suite with a AWESOME VIEW !!!! LIVE UP – RENT DOWN!!! This large spacious home has the perfect mortgage helper. The upper levels offer plenty of room for a growing family. You enter into the Living room with an open concept main floor flowing into the Dining room and Kitchen with large island. The back of the home has a spacious Mud Room for all the messes and a half bath for entertaining. The upper level opens to a spacious landing. The Primary Bedroom has a large walk-in closet and 3-piece ensuite. There are 2 additional Bedrooms that share a Bath, along with a Laundry Room with storage. The lower-level houses a Legal 2 Bedroom suite. It also features an open floor plan for the Living Room and Kitchen. The 2 Bedrooms are spacious and share a full Bath. There is also separate laundry for the tenants. Outside is a low maintenance yard, a large deck with views of the coulees for entertaining, and a lower patio for privacy. The home offers plenty of parking with a double detached garage in the back as well as off street parking out front. Loads of walking paths and parks nearby!! Don’t Miss Out on This Opportunity!!! (id:29935)
Property Details
|
MLS® Number
|
A2109403 |
|
Property Type
|
Single Family |
|
Community Name
|
Staffordville |
|
Amenities Near By
|
Park, Playground |
|
Parking Space Total
|
4 |
|
Plan
|
1710546 |
|
Structure
|
Deck |
Building
|
Bathroom Total
|
4 |
|
Bedrooms Above Ground
|
3 |
|
Bedrooms Below Ground
|
2 |
|
Bedrooms Total
|
5 |
|
Appliances
|
Washer, Refrigerator, Dishwasher, Stove, Dryer, Microwave Range Hood Combo, Garage Door Opener |
|
Basement Development
|
Finished |
|
Basement Features
|
Separate Entrance, Suite |
|
Basement Type
|
Full (finished) |
|
Constructed Date
|
2019 |
|
Construction Style Attachment
|
Detached |
|
Cooling Type
|
Central Air Conditioning |
|
Exterior Finish
|
Vinyl Siding |
|
Flooring Type
|
Carpeted, Vinyl |
|
Foundation Type
|
Poured Concrete |
|
Half Bath Total
|
1 |
|
Heating Fuel
|
Natural Gas |
|
Heating Type
|
Forced Air |
|
Stories Total
|
2 |
|
Size Interior
|
1959 Sqft |
|
Total Finished Area
|
1959 Sqft |
|
Type
|
House |
Parking
Land
|
Acreage
|
No |
|
Fence Type
|
Fence |
|
Land Amenities
|
Park, Playground |
|
Size Depth
|
38.71 M |
|
Size Frontage
|
10.06 M |
|
Size Irregular
|
4191.00 |
|
Size Total
|
4191 Sqft|4,051 - 7,250 Sqft |
|
Size Total Text
|
4191 Sqft|4,051 - 7,250 Sqft |
|
Zoning Description
|
R-l |
Rooms
| Level |
Type |
Length |
Width |
Dimensions |
|
Main Level |
Living Room |
|
|
14.75 Ft x 14.58 Ft |
|
Main Level |
Kitchen |
|
|
14.67 Ft x 15.83 Ft |
|
Main Level |
Dining Room |
|
|
19.92 Ft x 11.08 Ft |
|
Main Level |
2pc Bathroom |
|
|
.00 Ft x .00 Ft |
|
Main Level |
Other |
|
|
9.00 Ft x 10.50 Ft |
|
Upper Level |
Primary Bedroom |
|
|
14.25 Ft x 10.50 Ft |
|
Upper Level |
3pc Bathroom |
|
|
.00 Ft x .00 Ft |
|
Upper Level |
Bedroom |
|
|
12.33 Ft x 11.92 Ft |
|
Upper Level |
Bedroom |
|
|
11.67 Ft x 12.08 Ft |
|
Upper Level |
4pc Bathroom |
|
|
.00 Ft x .00 Ft |
|
Upper Level |
Laundry Room |
|
|
5.00 Ft x 7.58 Ft |
|
Unknown |
Living Room |
|
|
12.25 Ft x 15.92 Ft |
|
Unknown |
Kitchen |
|
|
10.92 Ft x 13.42 Ft |
|
Unknown |
Bedroom |
|
|
12.08 Ft x 9.83 Ft |
|
Unknown |
Bedroom |
|
|
10.58 Ft x 13.33 Ft |
|
Unknown |
4pc Bathroom |
|
|
.00 Ft x .00 Ft |
|
Unknown |
Laundry Room |
|
|
4.92 Ft x 7.17 Ft |
https://www.realtor.ca/real-estate/26544793/1315-7-street-n-lethbridge-staffordville

