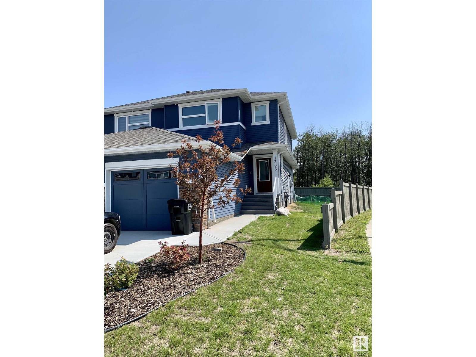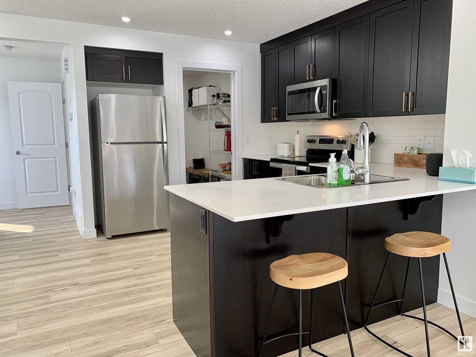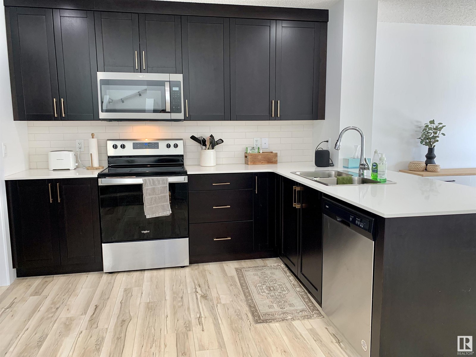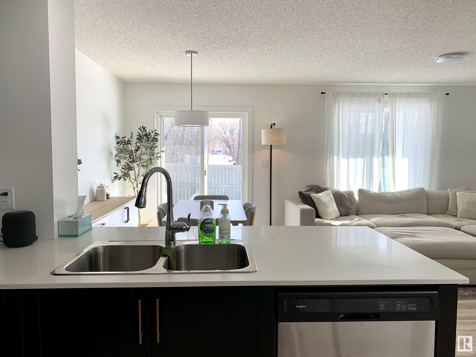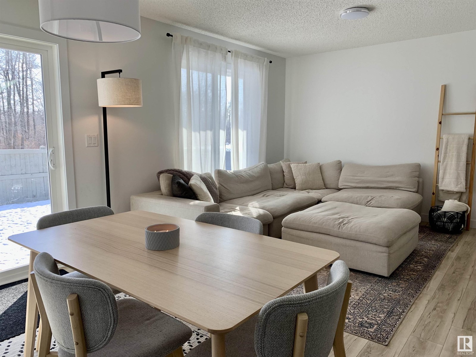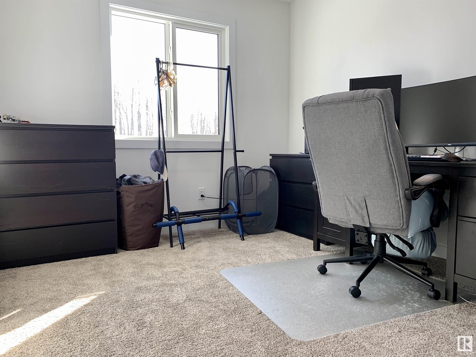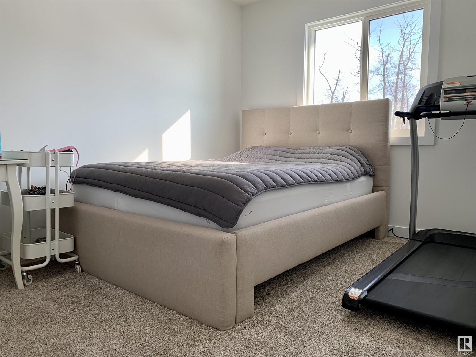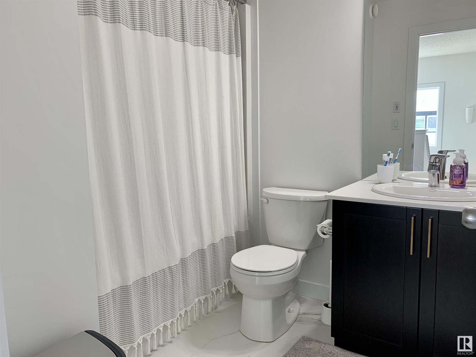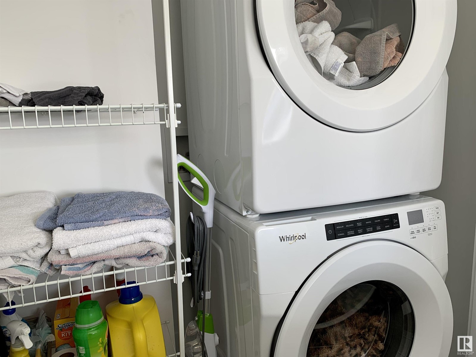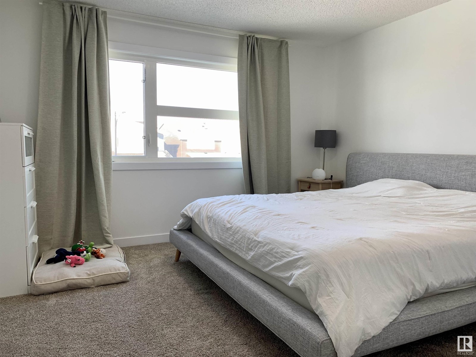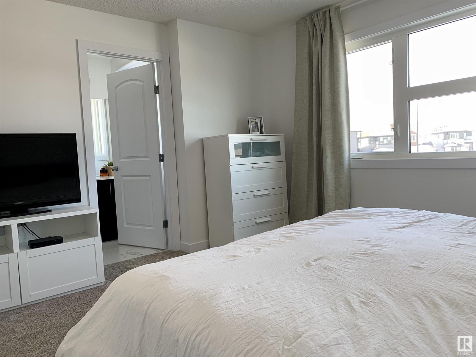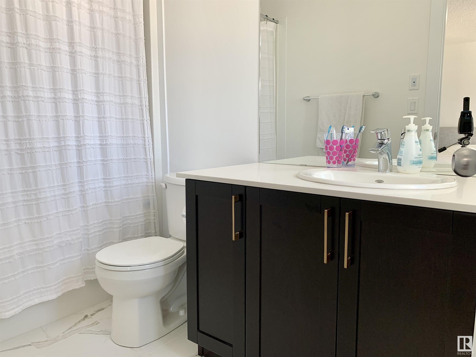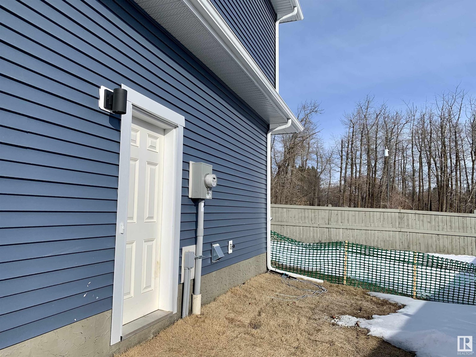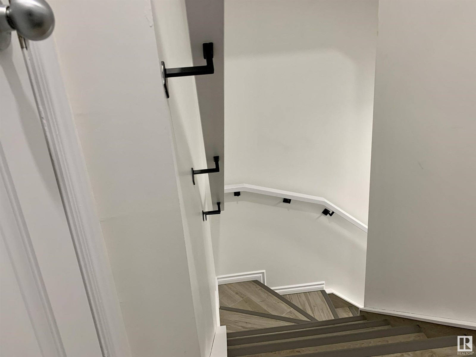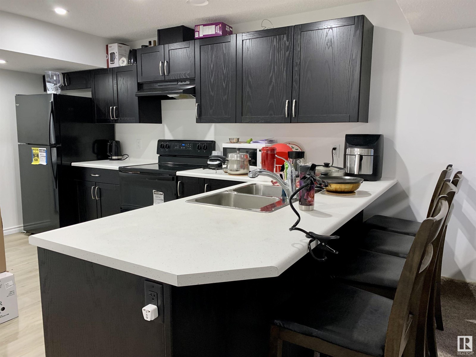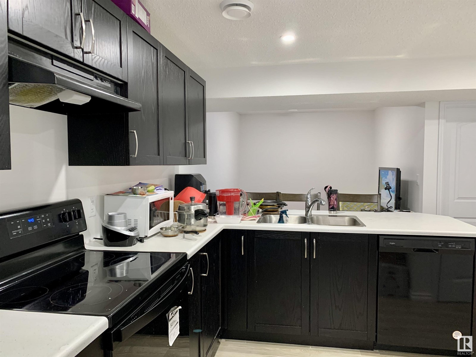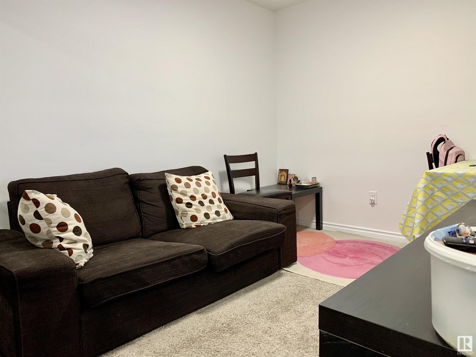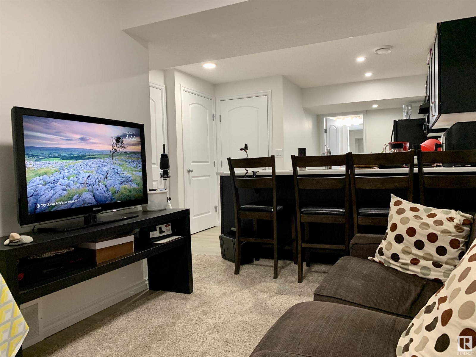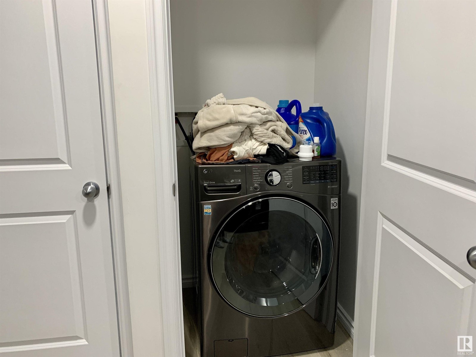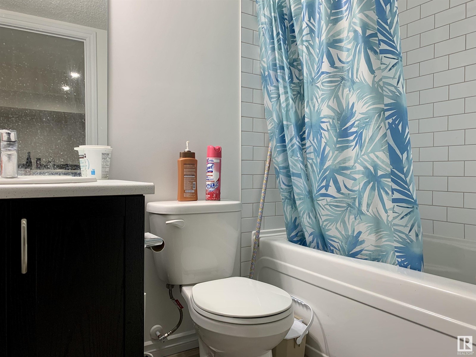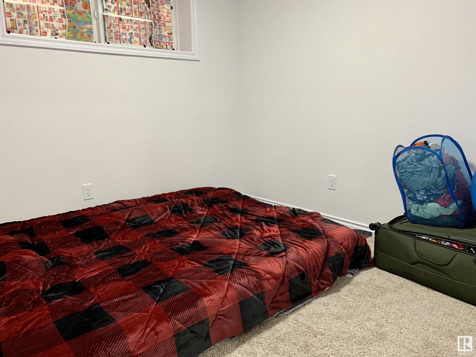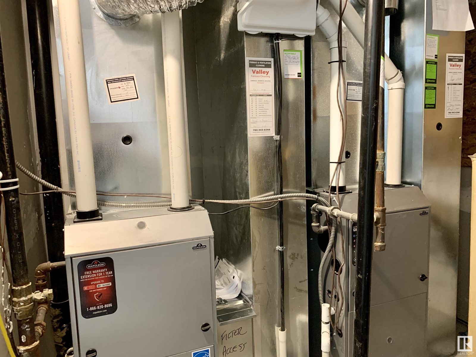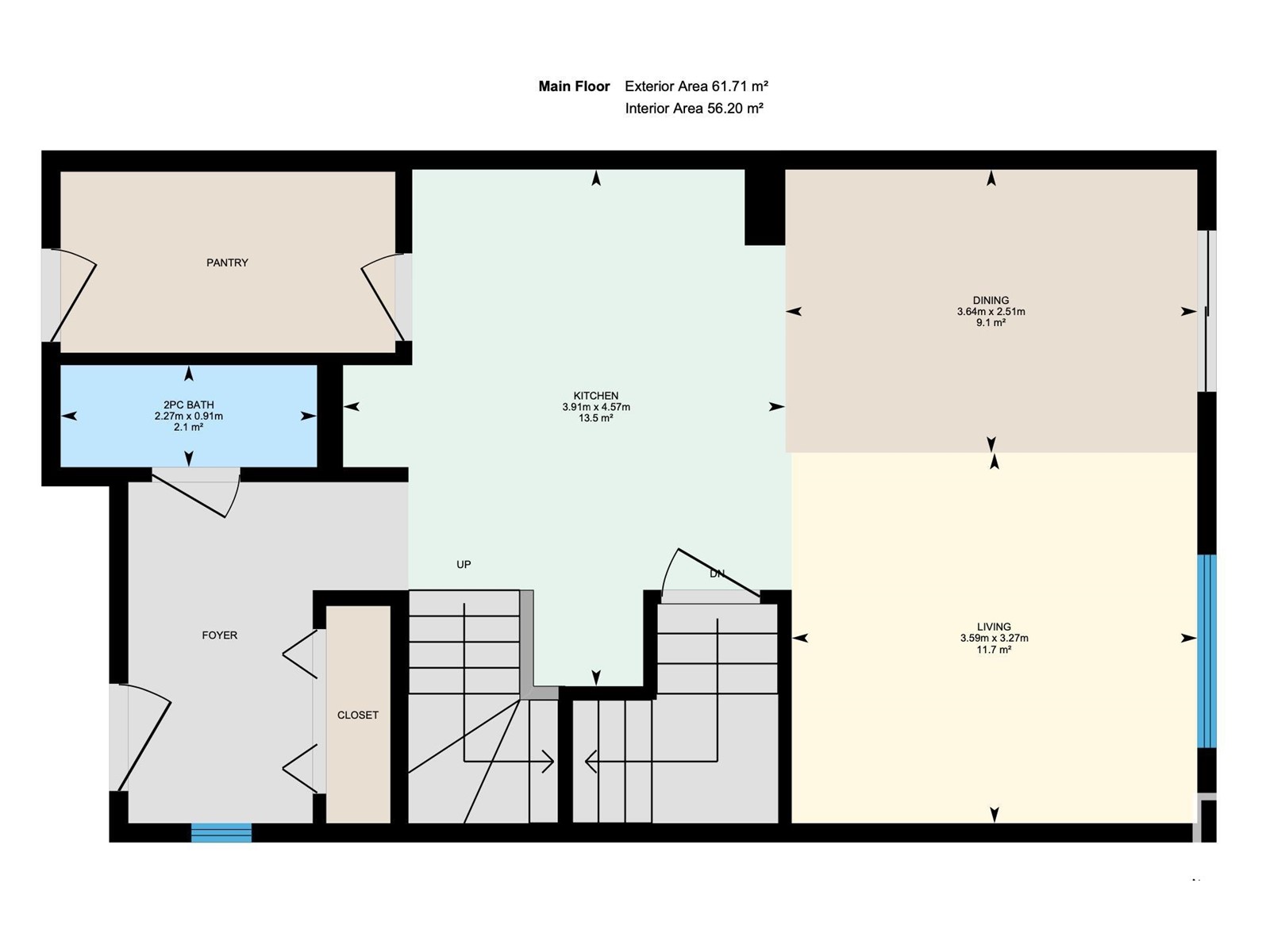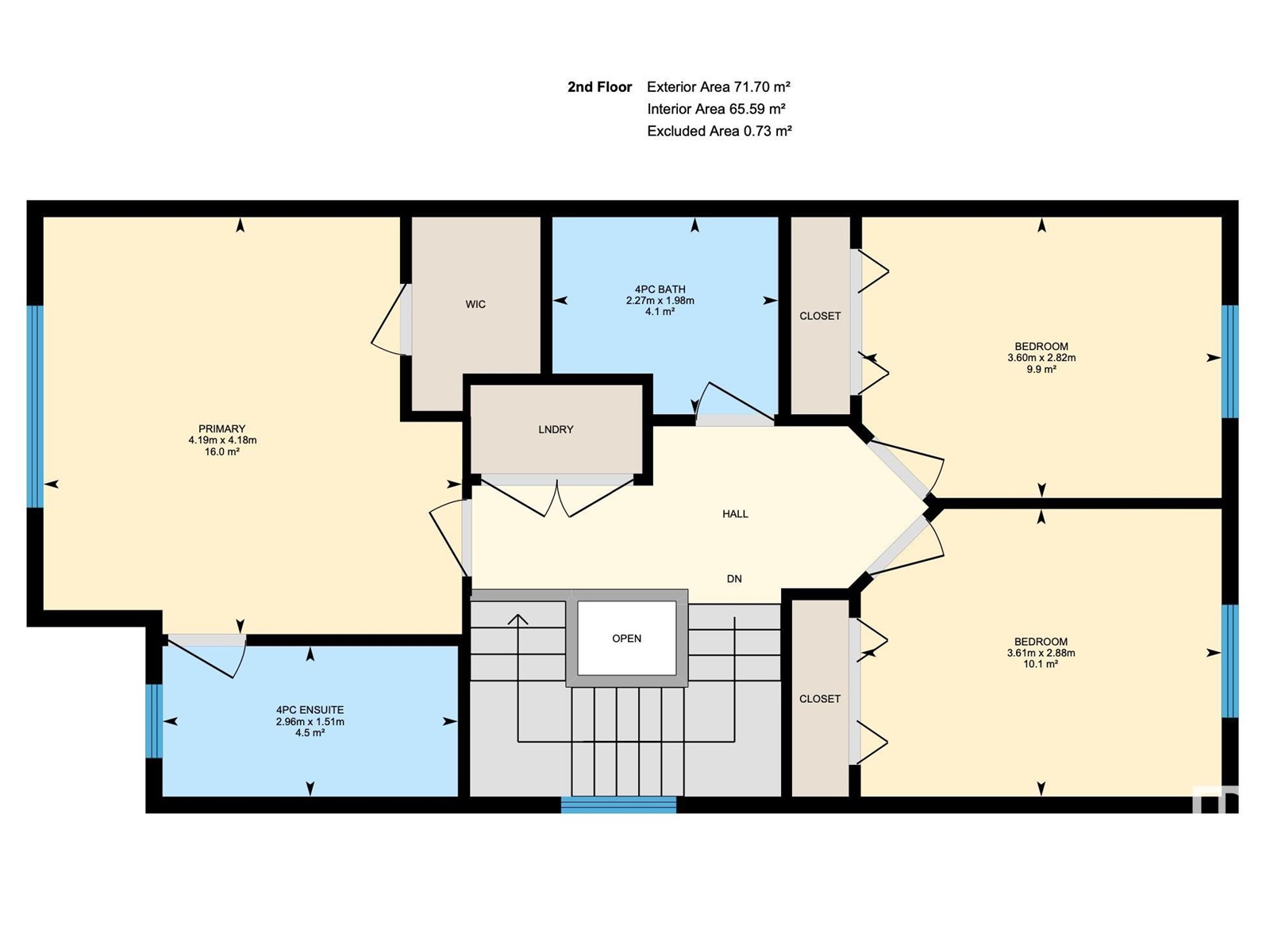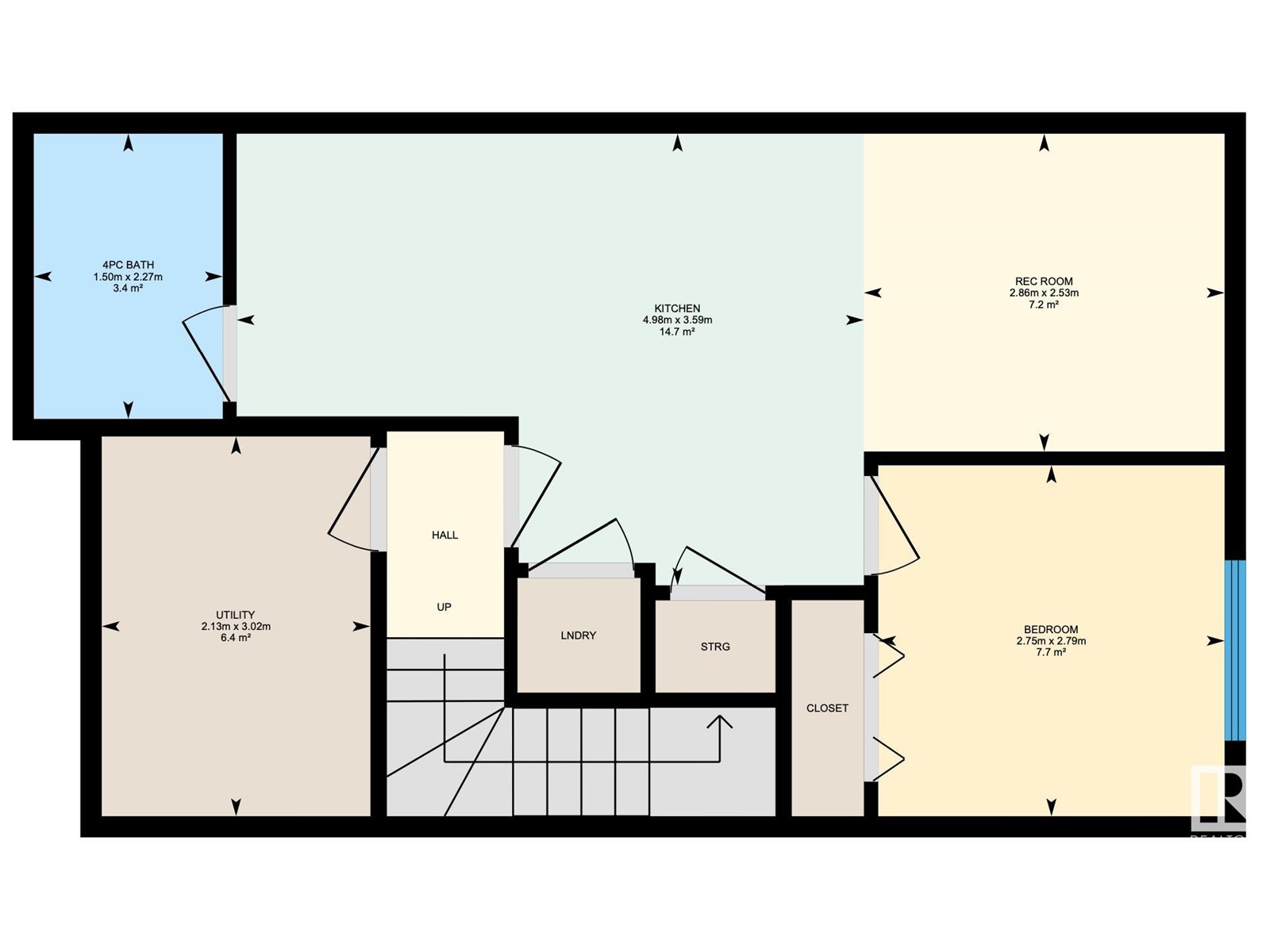4 Bedroom
4 Bathroom
133.4 m2
Forced Air
$525,000
Welcome to your new home in Edgemont, West Edmonton! This half duplex offers the perfect opportunity for comfortable living with the added benefit of a legal basement suite. As you enter the home, you are greeted by an open concept living area that flows seamlessly into the dining and kitchen area. Large windows throughout the main floor allow natural light to flood the space, creating a warm and inviting atmosphere. Upstairs, you will find three spacious bedrooms, including the primary bedroom with a walk-in closet and ensuite bathroom. A second full bathroom and laundry room complete this level. The true gem of this property is the fully finished legal basement suite with a separate entrance. With a kitchen, living area, bedroom, laundry and bathroom. This suite is perfect for a tenant, in-law suite, home office or business. A single attached garage and corner lot provide ample parking close for you and your guests. Balance of new home warranty transferable. Zoned RSF allows for child care services. (id:29935)
Property Details
|
MLS® Number
|
E4376761 |
|
Property Type
|
Single Family |
|
Neigbourhood
|
Edgemont_EDMO |
|
Amenities Near By
|
Airport, Golf Course, Public Transit, Schools, Shopping |
Building
|
Bathroom Total
|
4 |
|
Bedrooms Total
|
4 |
|
Appliances
|
Dryer, Washer/dryer Combo, Garage Door Opener Remote(s), Garage Door Opener, Washer/dryer Stack-up, Washer, Refrigerator, Two Stoves, Dishwasher |
|
Basement Development
|
Finished |
|
Basement Features
|
Suite |
|
Basement Type
|
Full (finished) |
|
Constructed Date
|
2021 |
|
Construction Style Attachment
|
Semi-detached |
|
Fire Protection
|
Smoke Detectors |
|
Half Bath Total
|
1 |
|
Heating Type
|
Forced Air |
|
Stories Total
|
2 |
|
Size Interior
|
133.4 M2 |
|
Type
|
Duplex |
Parking
Land
|
Acreage
|
No |
|
Land Amenities
|
Airport, Golf Course, Public Transit, Schools, Shopping |
Rooms
| Level |
Type |
Length |
Width |
Dimensions |
|
Basement |
Bedroom 4 |
|
2.8 m |
Measurements not available x 2.8 m |
|
Basement |
Laundry Room |
|
|
Measurements not available |
|
Basement |
Second Kitchen |
|
3.5 m |
Measurements not available x 3.5 m |
|
Main Level |
Living Room |
|
3.3 m |
Measurements not available x 3.3 m |
|
Main Level |
Dining Room |
|
2.5 m |
Measurements not available x 2.5 m |
|
Main Level |
Kitchen |
|
4.6 m |
Measurements not available x 4.6 m |
|
Upper Level |
Primary Bedroom |
|
4.2 m |
Measurements not available x 4.2 m |
|
Upper Level |
Bedroom 2 |
|
2.8 m |
Measurements not available x 2.8 m |
|
Upper Level |
Bedroom 3 |
|
2.9 m |
Measurements not available x 2.9 m |
|
Upper Level |
Laundry Room |
|
|
Measurements not available |
https://www.realtor.ca/real-estate/26615632/1303-erker-cr-nw-edmonton-edgemontedmo

