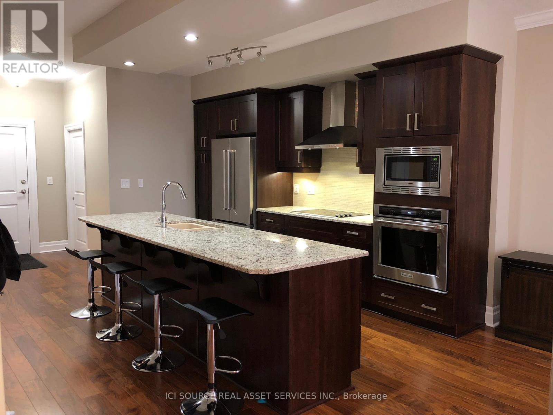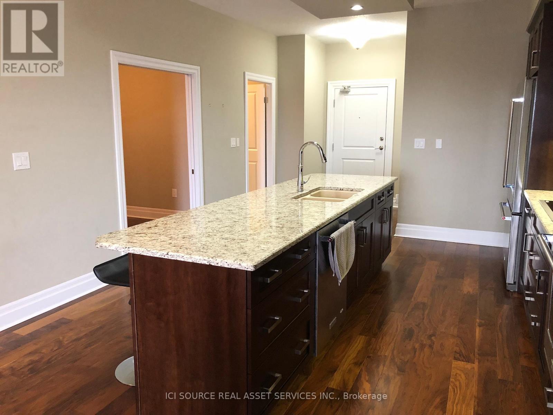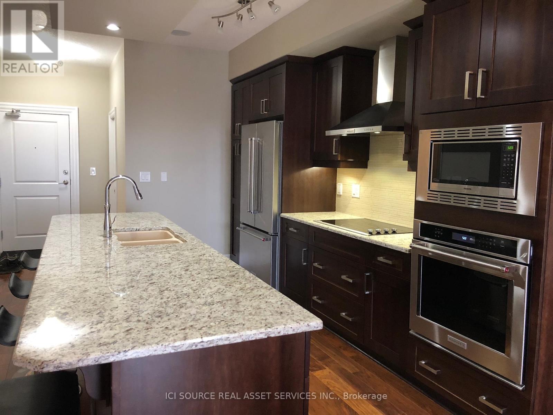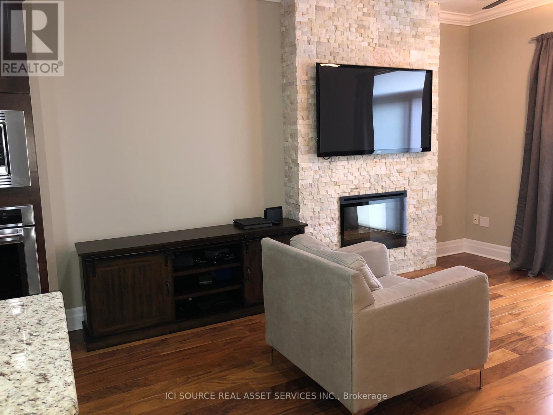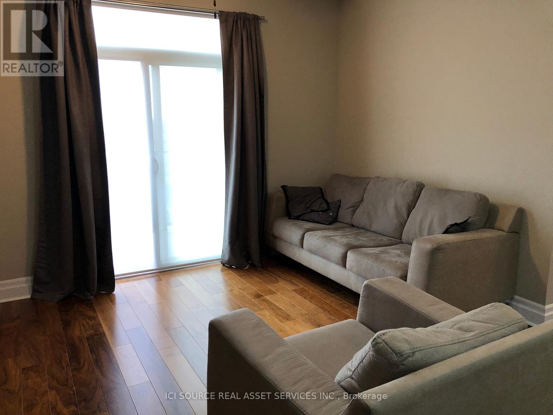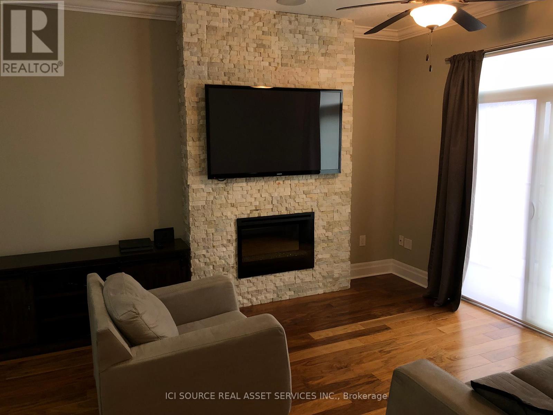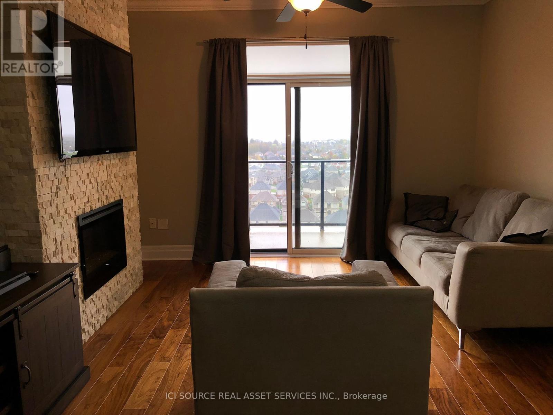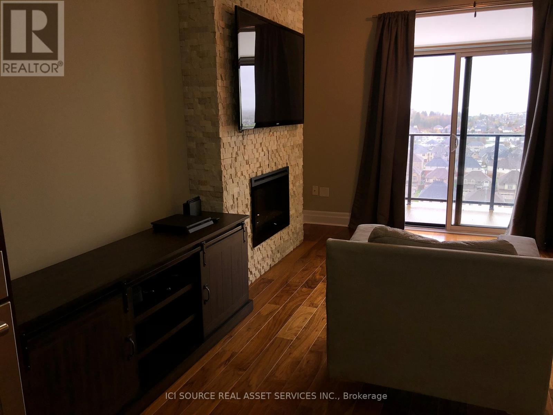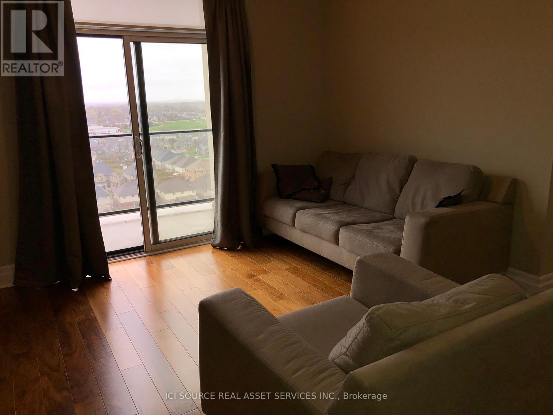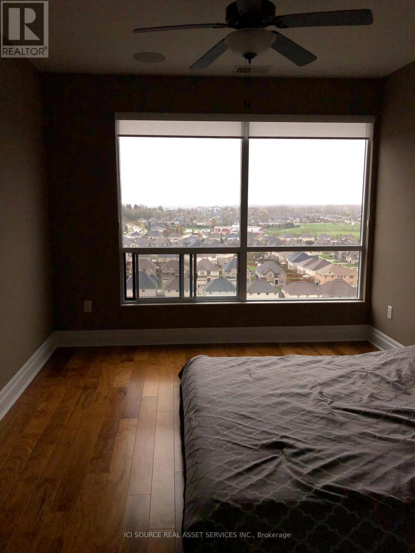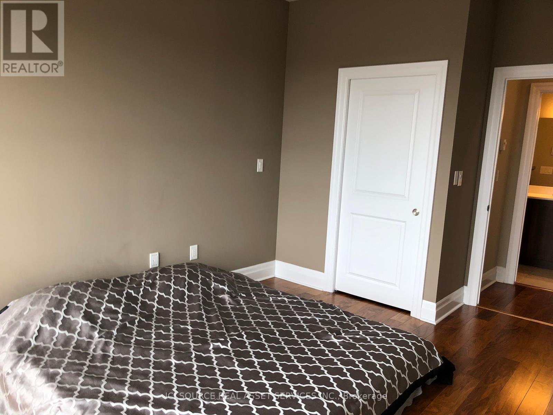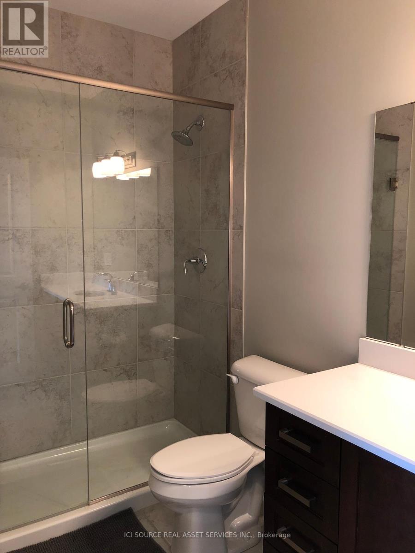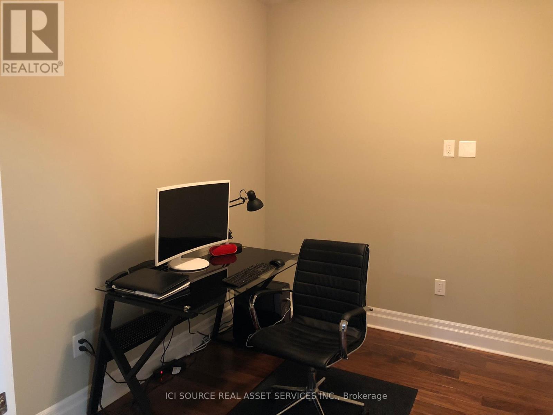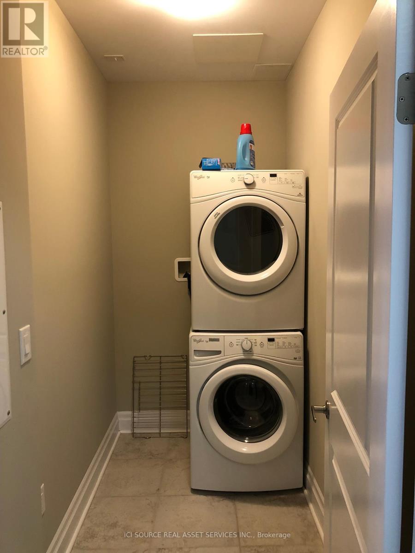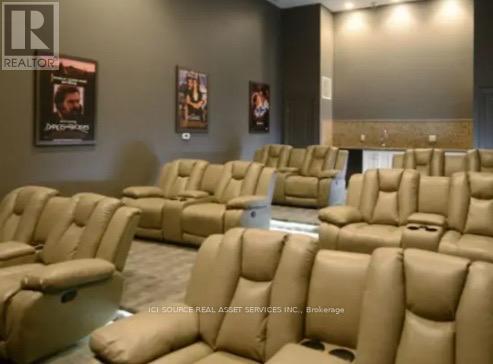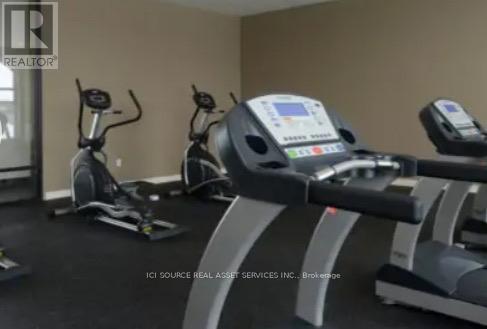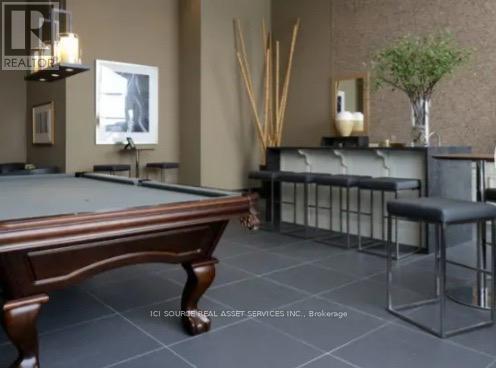2 Bedroom
1 Bathroom
Fireplace
Indoor Pool
Central Air Conditioning
Forced Air
$539,900Maintenance,
$384.01 Monthly
Luxurious Penthouse Suite, 1 Bed, 1 Bath, Plus Den. This Unit Is On The Private Penthouse Floor With The Penthouse Package. Get Amazing Views From The South Facing 13th Floor. In The Kitchen You Will Find A Custom Island And Elite Kitchen Aid Appliances For Those Who Love To Cook And Bake. Warm Up To The Cozy Electric Fire Place In The Living Room While Listening To Your Favourite Music Over The Sound System Which Runs Throughout The Unit. Enjoy Getting Out Of The Shower To A Heated Floor In The Bathroom. This Unit Boasts Real Hardwood Floors And Many Other Beautiful Finishes. This Unit Also Comes With 3 Underground Parking Spaces!The Location Is Among The Beast With Lots Of Shopping, Restaurants And Entertainment Nearby As Well As Within An Ideal Distance To Western University. **** EXTRAS **** Amenities: - Indoor Pool - Workout Room - Billiards Room - Theatre Room - Simulated Golf Room - Kitchen For Entertaining Guests - Guest Suite (Extra Cost) *For Additional Property Details Click The Brochure Icon Below* (id:29935)
Property Details
|
MLS® Number
|
X8146392 |
|
Property Type
|
Single Family |
|
Community Features
|
Pet Restrictions |
|
Parking Space Total
|
3 |
|
Pool Type
|
Indoor Pool |
Building
|
Bathroom Total
|
1 |
|
Bedrooms Above Ground
|
1 |
|
Bedrooms Below Ground
|
1 |
|
Bedrooms Total
|
2 |
|
Amenities
|
Exercise Centre, Party Room, Storage - Locker |
|
Cooling Type
|
Central Air Conditioning |
|
Exterior Finish
|
Concrete |
|
Fireplace Present
|
Yes |
|
Heating Type
|
Forced Air |
|
Type
|
Apartment |
Parking
Land
Rooms
| Level |
Type |
Length |
Width |
Dimensions |
|
Main Level |
Bathroom |
2.99 m |
1.52 m |
2.99 m x 1.52 m |
|
Main Level |
Bathroom |
3 m |
1.52 m |
3 m x 1.52 m |
|
Main Level |
Bedroom |
3.4 m |
4.8 m |
3.4 m x 4.8 m |
|
Main Level |
Bedroom |
3.37 m |
4.47 m |
3.37 m x 4.47 m |
|
Main Level |
Den |
2.99 m |
2.99 m |
2.99 m x 2.99 m |
|
Main Level |
Den |
3 m |
3 m |
3 m x 3 m |
|
Main Level |
Great Room |
8.85 m |
4.8 m |
8.85 m x 4.8 m |
|
Main Level |
Laundry Room |
2.69 m |
1.34 m |
2.69 m x 1.34 m |
|
Main Level |
Kitchen |
8.83 m |
4.74 m |
8.83 m x 4.74 m |
|
Main Level |
Laundry Room |
2.7 m |
1.4 m |
2.7 m x 1.4 m |
|
Main Level |
Utility Room |
2.03 m |
1.9 m |
2.03 m x 1.9 m |
|
Main Level |
Other |
2.05 m |
2 m |
2.05 m x 2 m |
https://www.realtor.ca/real-estate/26629223/1303-240-villagewalk-boulevard-london

