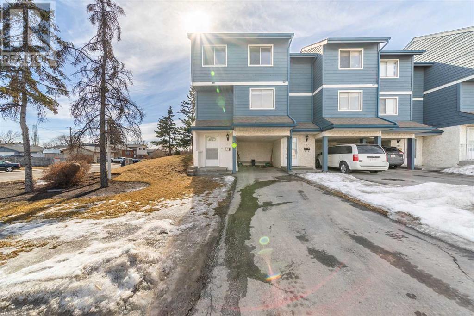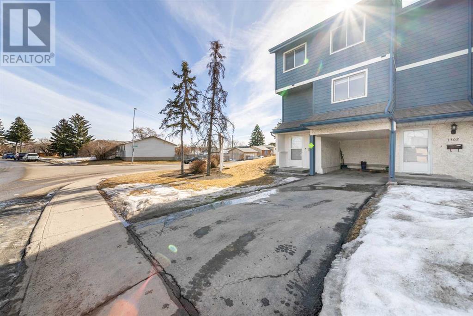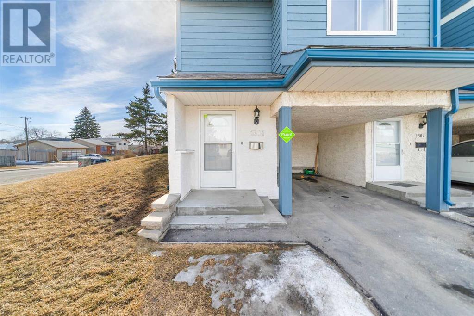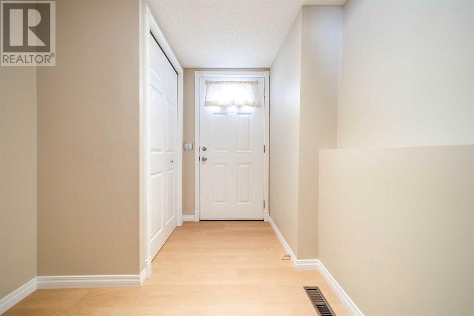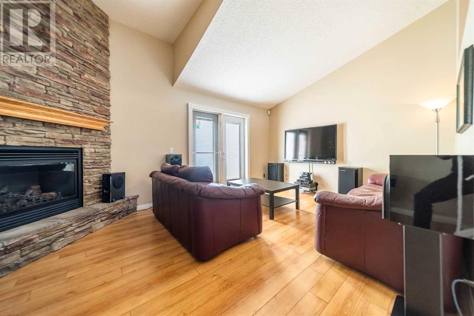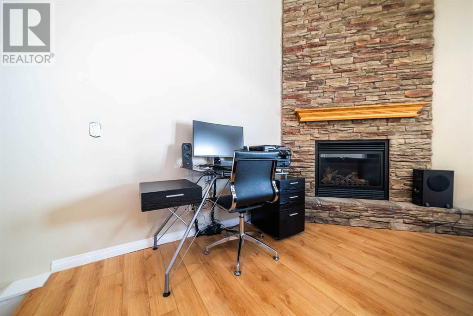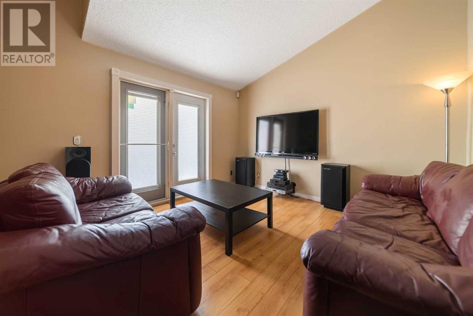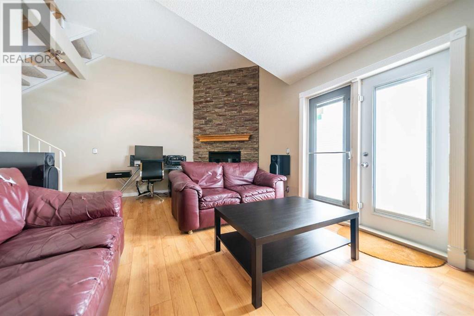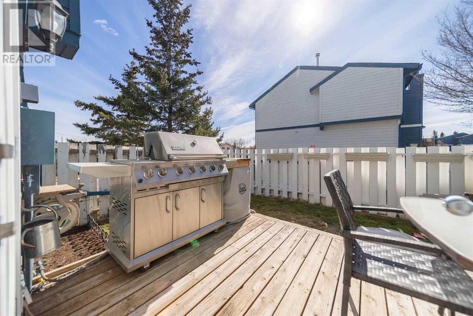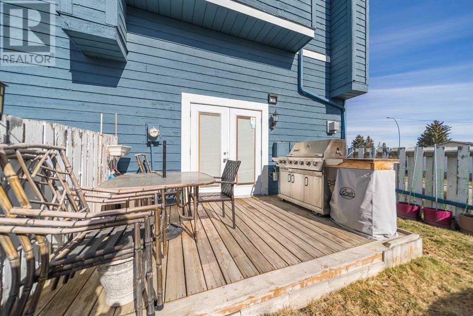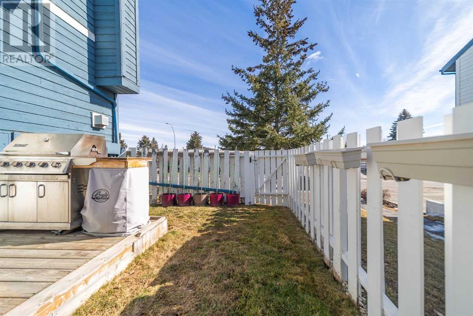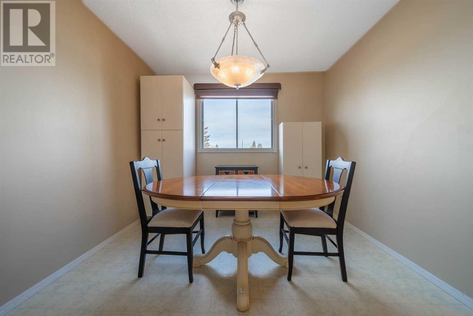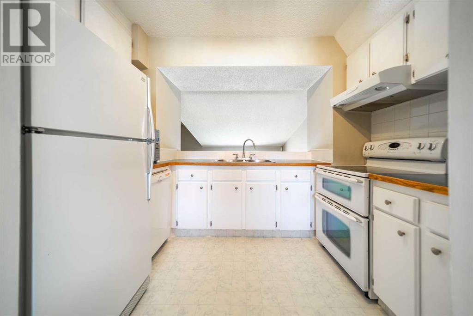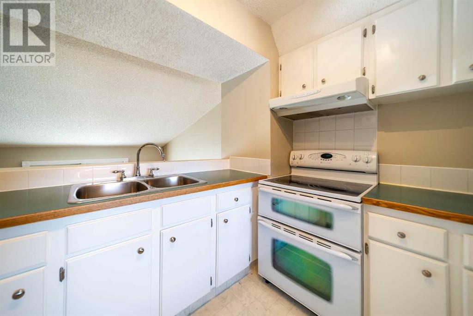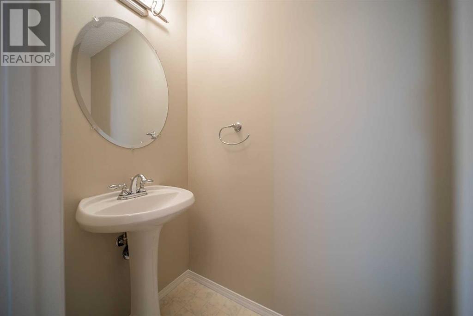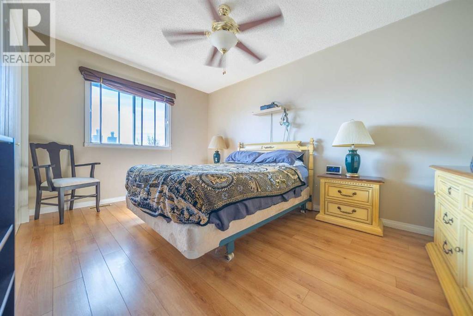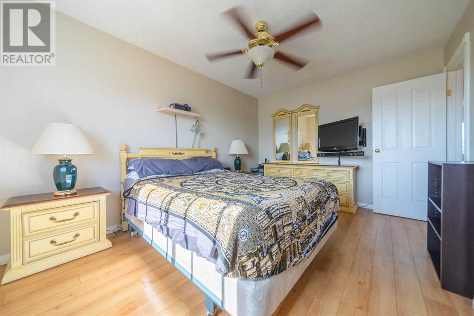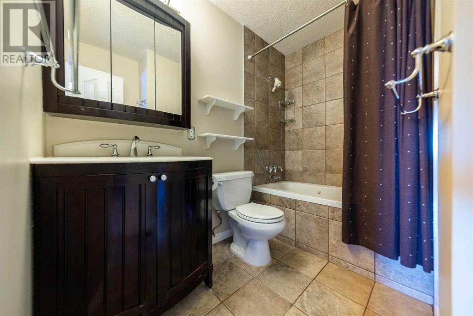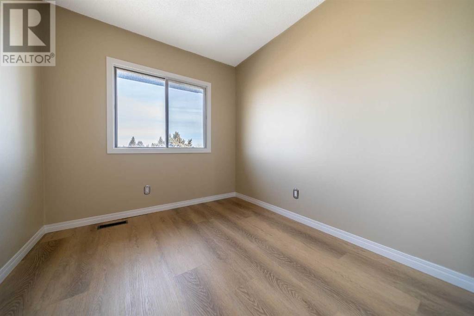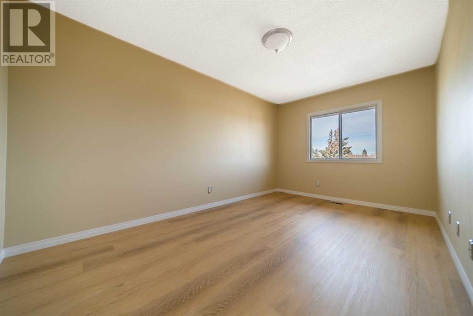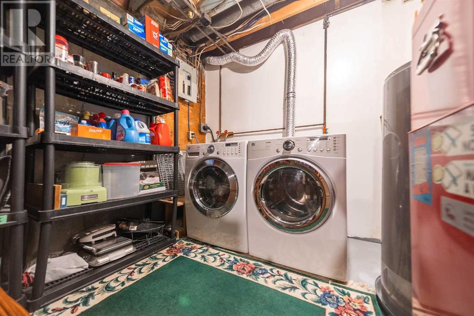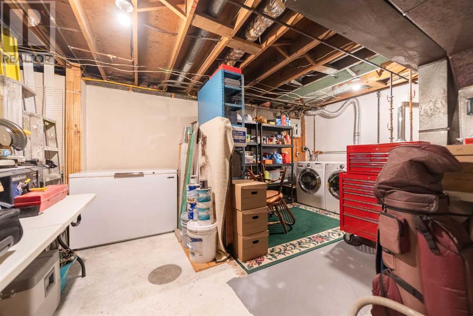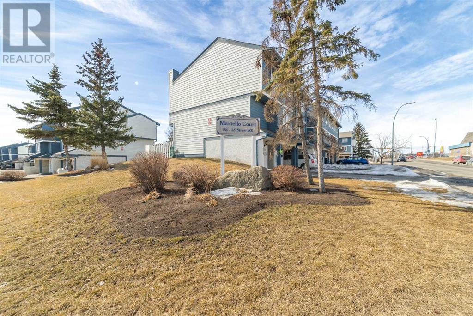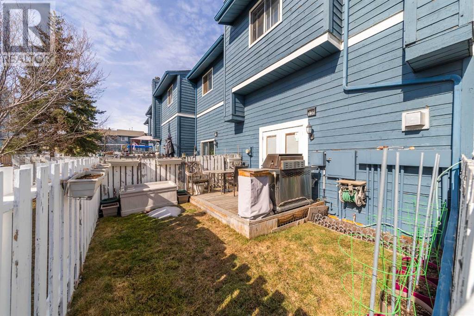1301, 919 38 Street Ne Calgary, Alberta T2A 6E1
$360,000Maintenance, Common Area Maintenance, Insurance, Reserve Fund Contributions, Waste Removal
$360.91 Monthly
Maintenance, Common Area Maintenance, Insurance, Reserve Fund Contributions, Waste Removal
$360.91 MonthlyBACK ON THE MARKET due to financing. Fantastic opportunity for a young family to get into the market! This 3 bedroom townhouse features a SPACIOUS living room with high ceilings, laminate flooring, corner fireplace with patio doors that lead out to your FENCED backyard. The kitchen showcases white appliances and has a large amount of counter area with a fantastic dining space that could easily accommodate a small family. Just off to the side on this level there is a 2 piece bathroom. Upstairs features a spacious master bedroom and two full-size bedrooms along with the 4 piece bathroom. On the lower level you'll find the laundry area that could be developed or used for extra storage. Let's not forget about the convenience of a carport. This home is just steps away from the Marlborough C-train station, all kinds of shopping and is very accessible! (id:29935)
Property Details
| MLS® Number | A2115146 |
| Property Type | Single Family |
| Community Name | Marlborough |
| Amenities Near By | Park, Playground |
| Community Features | Pets Allowed With Restrictions |
| Features | Level |
| Parking Space Total | 1 |
| Plan | 8110472 |
| Structure | Deck |
Building
| Bathroom Total | 2 |
| Bedrooms Above Ground | 3 |
| Bedrooms Total | 3 |
| Appliances | Washer, Refrigerator, Dishwasher, Stove, Dryer, Microwave |
| Architectural Style | 4 Level |
| Basement Development | Unfinished |
| Basement Type | Full (unfinished) |
| Constructed Date | 1978 |
| Construction Material | Wood Frame |
| Construction Style Attachment | Attached |
| Cooling Type | None |
| Exterior Finish | Stucco, Wood Siding |
| Fireplace Present | Yes |
| Fireplace Total | 1 |
| Flooring Type | Carpeted, Laminate |
| Foundation Type | Poured Concrete |
| Half Bath Total | 1 |
| Heating Type | Forced Air |
| Size Interior | 1108.33 Sqft |
| Total Finished Area | 1108.33 Sqft |
| Type | Row / Townhouse |
Parking
| Carport |
Land
| Acreage | No |
| Fence Type | Fence |
| Land Amenities | Park, Playground |
| Landscape Features | Lawn |
| Size Total Text | Unknown |
| Zoning Description | M-c1 D43 |
Rooms
| Level | Type | Length | Width | Dimensions |
|---|---|---|---|---|
| Second Level | Living Room | 17.75 Ft x 12.42 Ft | ||
| Third Level | 2pc Bathroom | 6.67 Ft x 3.08 Ft | ||
| Third Level | Dining Room | 9.83 Ft x 9.58 Ft | ||
| Third Level | Kitchen | 10.00 Ft x 7.42 Ft | ||
| Fourth Level | 4pc Bathroom | Measurements not available | ||
| Fourth Level | Bedroom | 10.33 Ft x 14.92 Ft | ||
| Fourth Level | Bedroom | 8.00 Ft x 10.83 Ft | ||
| Fourth Level | Primary Bedroom | 10.33 Ft x 14.00 Ft | ||
| Main Level | Foyer | 7.00 Ft x 9.00 Ft |
https://www.realtor.ca/real-estate/26642244/1301-919-38-street-ne-calgary-marlborough

