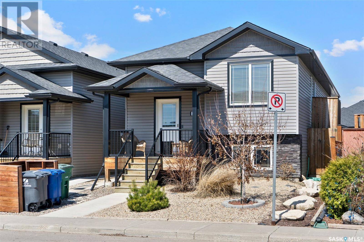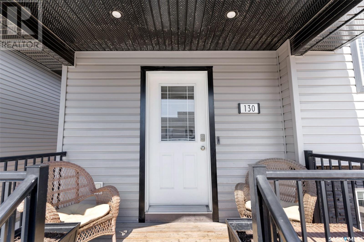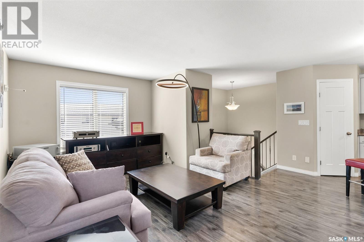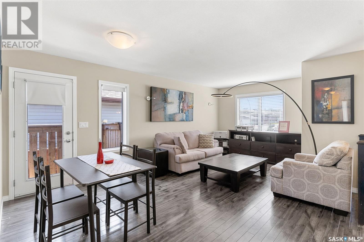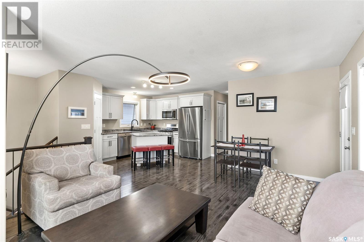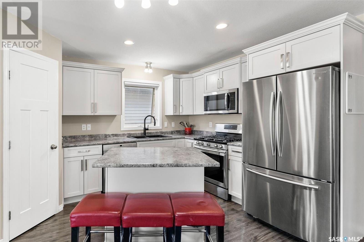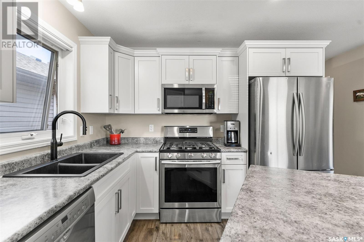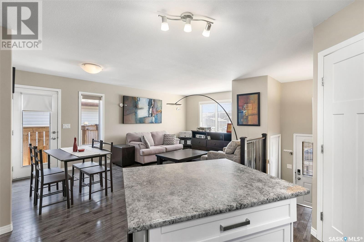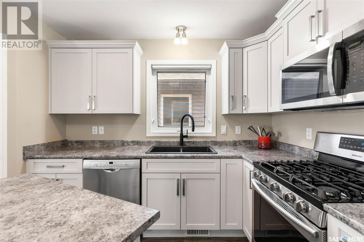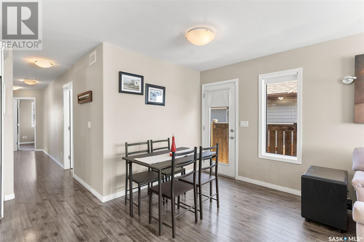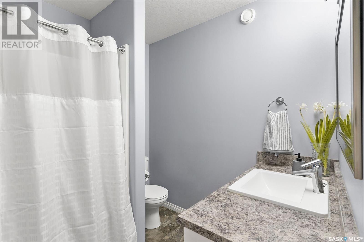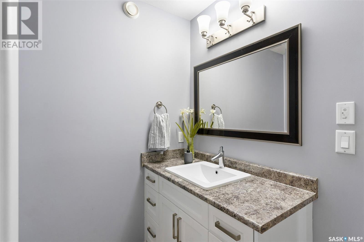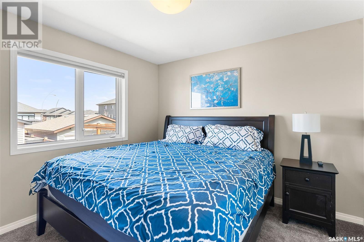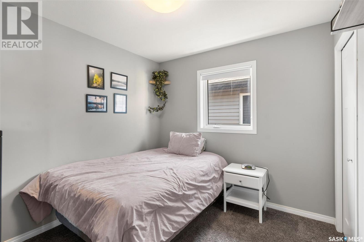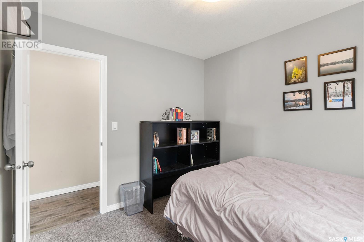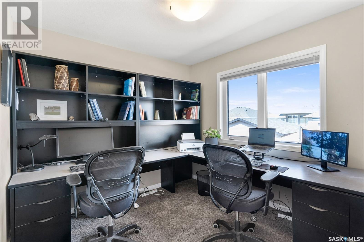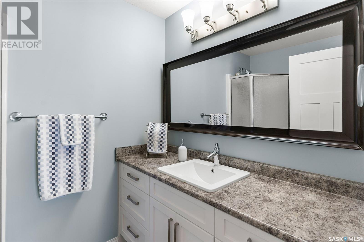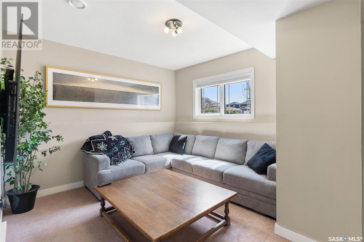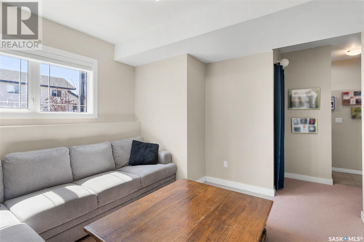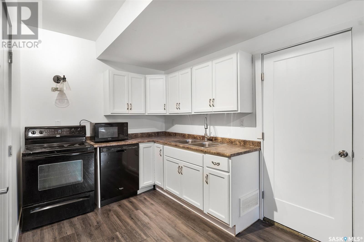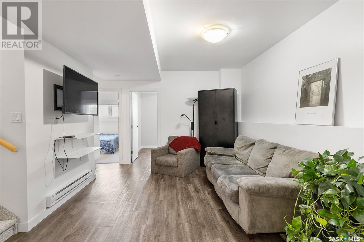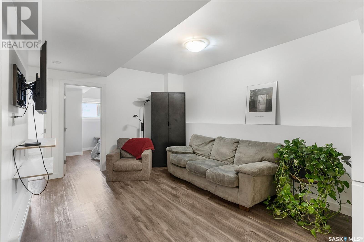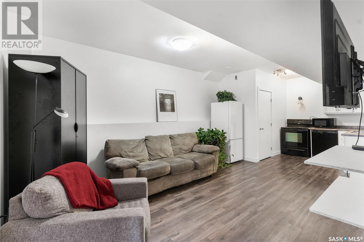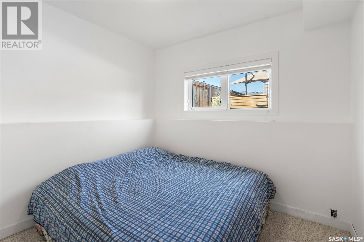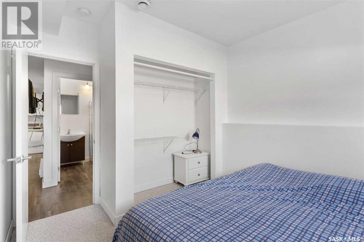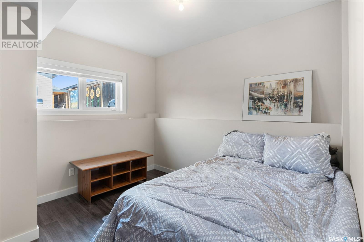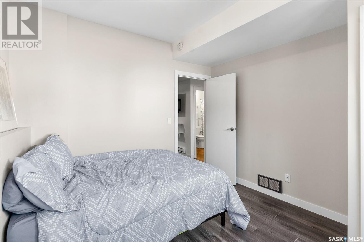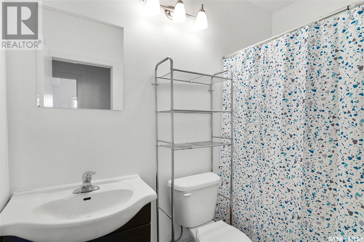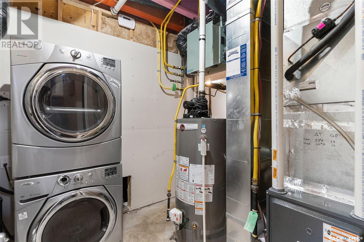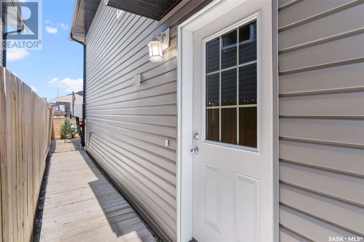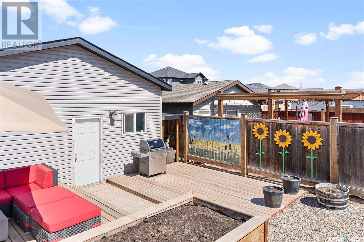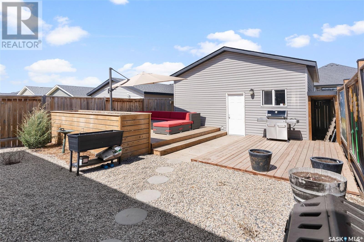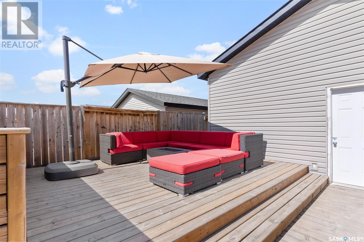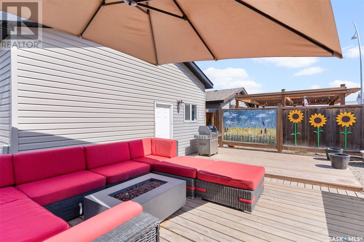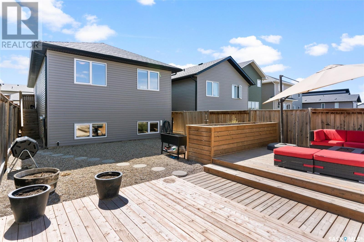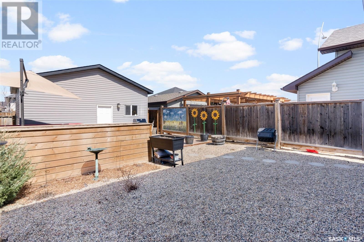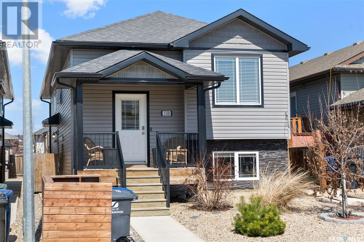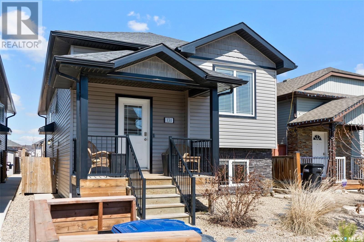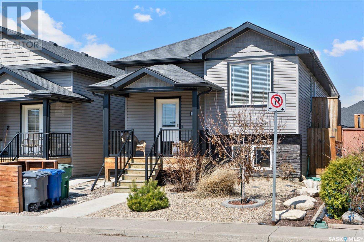5 Bedroom
3 Bathroom
1089 sqft
Bi-Level
Central Air Conditioning
Baseboard Heaters, Forced Air
Garden Area
$495,000
Welcome to 130 Wyant Lane. This 1089 sq ft bi-level with a separate 2-bedroom basement suite is situated on a quiet street just over one block from the local elementary schools. A bright kitchen with island, big corner pantry and stainless-steel appliances (new OTR microwave 2024), including a gas range will make meal prep a breeze. The adjacent open plan living room/ dining area is bright as well with two windows and a glass exterior door which leads to the backyard. The main level also includes a primary suite with a walk thru closet and 3-piece ensuite. Two additional bedrooms (one bedroom currently used as an office) and a bathroom as well as a linen closet complete the main level. The lower level consists of a cozy family/TV room as well as a storage room and laundry/utility room. The 2-bedroom basement suite (not currently a legal suite) consists of a separate entrance, 2 bedrooms with closets, a 4-piece bathroom, a spacious living room area and a full kitchen with appliances (fridge, stove, dishwasher). There is a closet designated for a laundry hook up and a small storage/utility closet as well. Other features of the house include central AC, new furnace (spring 2024), washer/dryer, sump pump, Phantom retractable screen door (leading to backyard), and a double detached garage. The fully fenced yard is a delightful low maintenance retreat featuring a spacious deck, (patio furniture and umbrella included in the sale), a large custom designed raised garden box, perennial garden, patio stone pathway and stone groundcover… so put away that lawn mover as you will not need it as the front yard also is low maintenance with shrubs and a stone groundcover. Contact us to arrange a private viewing. We are open to selling to a buyer with an agent. (id:29935)
Property Details
|
MLS® Number
|
SK967372 |
|
Property Type
|
Single Family |
|
Neigbourhood
|
Evergreen |
|
Features
|
Treed, Rectangular, Sump Pump |
|
Structure
|
Deck |
Building
|
Bathroom Total
|
3 |
|
Bedrooms Total
|
5 |
|
Appliances
|
Washer, Refrigerator, Dishwasher, Dryer, Microwave, Window Coverings, Garage Door Opener Remote(s), Stove |
|
Architectural Style
|
Bi-level |
|
Basement Development
|
Finished |
|
Basement Type
|
Full (finished) |
|
Constructed Date
|
2013 |
|
Cooling Type
|
Central Air Conditioning |
|
Heating Fuel
|
Natural Gas |
|
Heating Type
|
Baseboard Heaters, Forced Air |
|
Size Interior
|
1089 Sqft |
|
Type
|
House |
Parking
|
Detached Garage
|
|
|
Parking Space(s)
|
2 |
Land
|
Acreage
|
No |
|
Fence Type
|
Fence |
|
Landscape Features
|
Garden Area |
|
Size Irregular
|
3935.00 |
|
Size Total
|
3935 Sqft |
|
Size Total Text
|
3935 Sqft |
Rooms
| Level |
Type |
Length |
Width |
Dimensions |
|
Basement |
Family Room |
11 ft ,8 in |
10 ft ,11 in |
11 ft ,8 in x 10 ft ,11 in |
|
Basement |
Living Room |
11 ft ,4 in |
13 ft ,6 in |
11 ft ,4 in x 13 ft ,6 in |
|
Basement |
Kitchen |
7 ft ,11 in |
10 ft ,5 in |
7 ft ,11 in x 10 ft ,5 in |
|
Basement |
Bedroom |
8 ft ,4 in |
9 ft ,5 in |
8 ft ,4 in x 9 ft ,5 in |
|
Basement |
Bedroom |
10 ft ,8 in |
9 ft ,11 in |
10 ft ,8 in x 9 ft ,11 in |
|
Basement |
3pc Bathroom |
8 ft ,1 in |
4 ft ,11 in |
8 ft ,1 in x 4 ft ,11 in |
|
Main Level |
Living Room |
10 ft |
10 ft |
10 ft x 10 ft |
|
Main Level |
Kitchen |
9 ft ,9 in |
11 ft ,5 in |
9 ft ,9 in x 11 ft ,5 in |
|
Main Level |
Bedroom |
9 ft ,4 in |
8 ft ,10 in |
9 ft ,4 in x 8 ft ,10 in |
|
Main Level |
Bedroom |
9 ft ,8 in |
8 ft ,11 in |
9 ft ,8 in x 8 ft ,11 in |
|
Main Level |
Primary Bedroom |
10 ft ,6 in |
10 ft ,6 in |
10 ft ,6 in x 10 ft ,6 in |
|
Main Level |
2pc Bathroom |
7 ft ,4 in |
7 ft ,10 in |
7 ft ,4 in x 7 ft ,10 in |
|
Main Level |
2pc Ensuite Bath |
7 ft ,3 in |
5 ft ,8 in |
7 ft ,3 in x 5 ft ,8 in |
https://www.realtor.ca/real-estate/26810865/130-wyant-lane-saskatoon-evergreen

