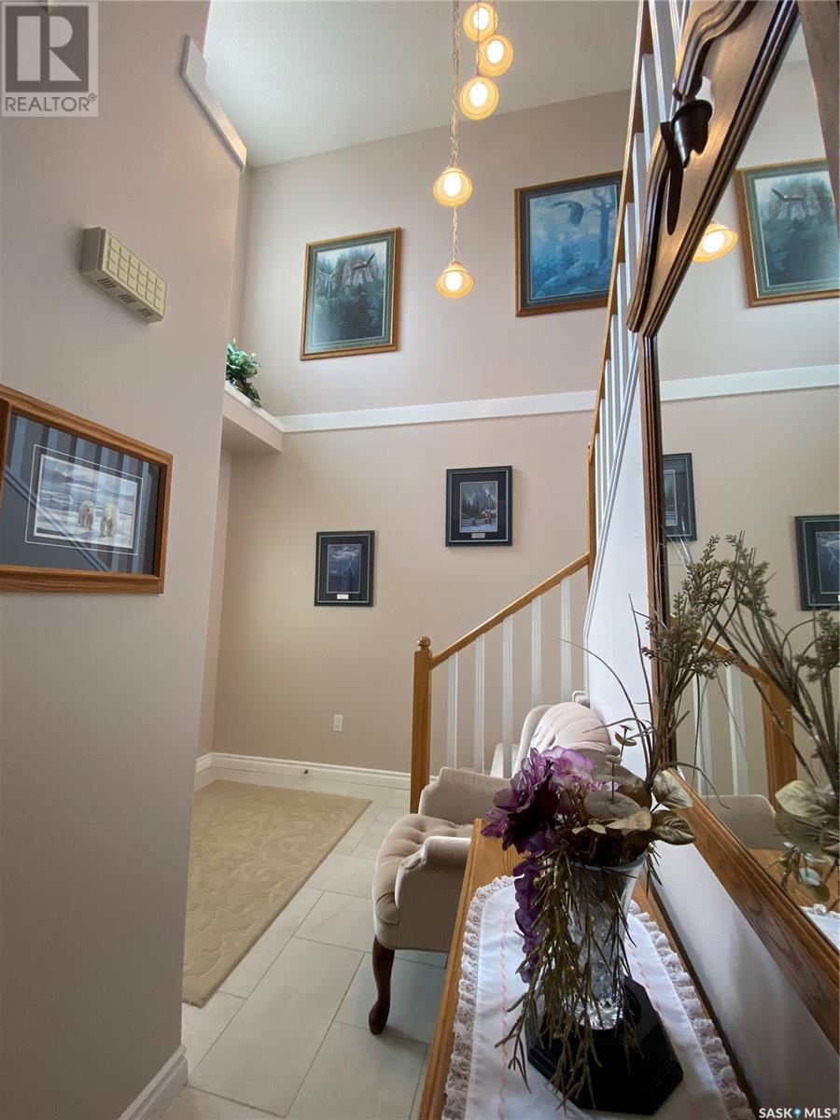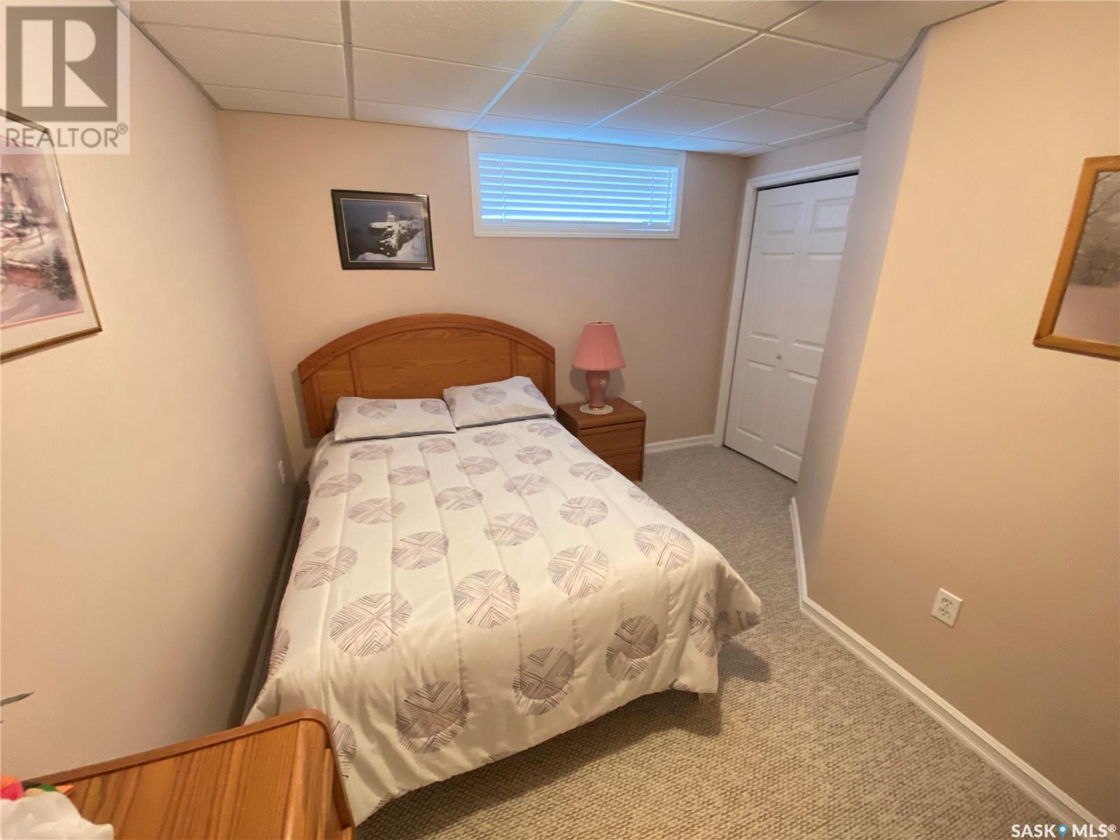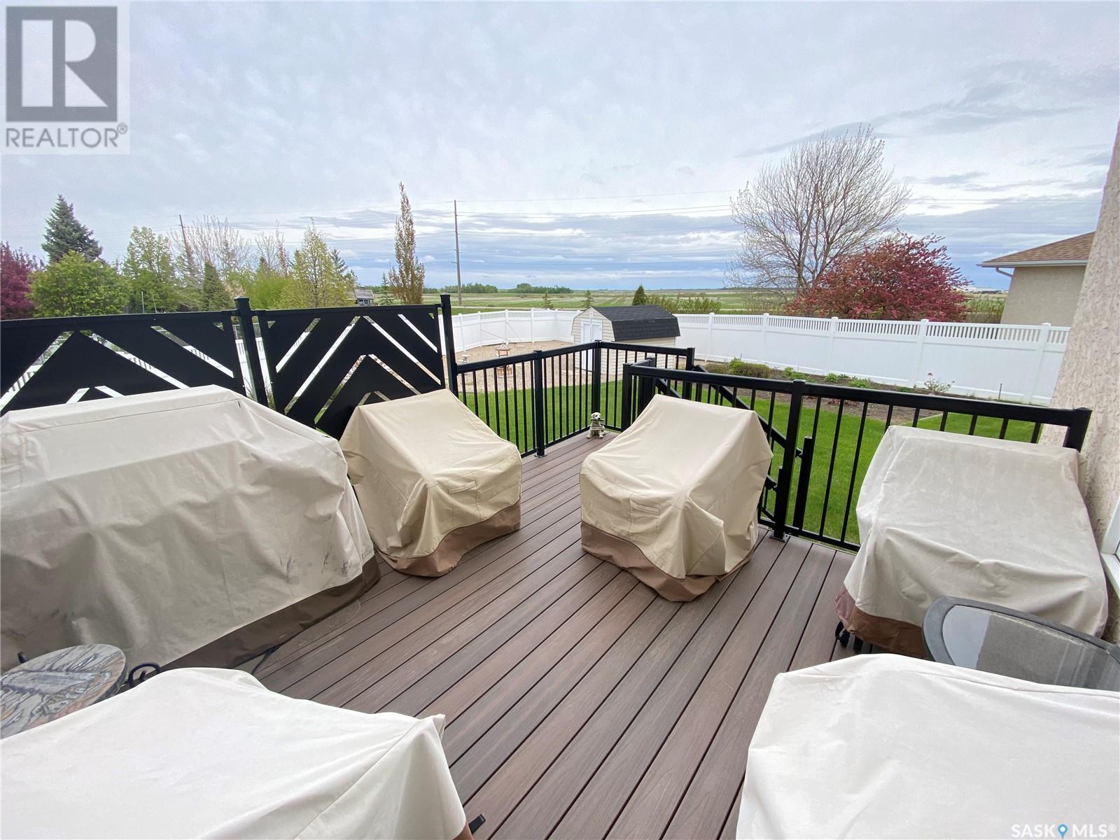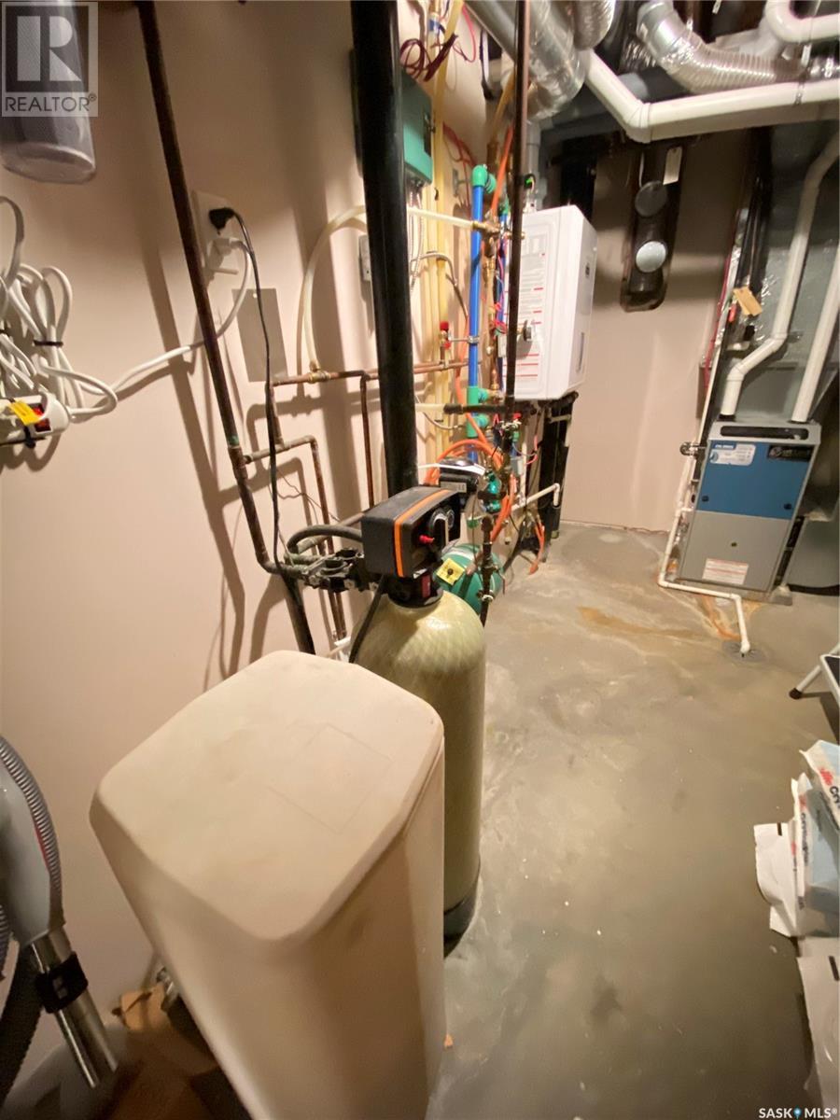4 Bedroom
4 Bathroom
1934 sqft
Fireplace
Central Air Conditioning, Air Exchanger
Forced Air, Hot Water, In Floor Heating
Lawn, Underground Sprinkler
$495,000
This immaculate two-story home is situated in the corner of Caldwell Drive with an enormous corner pie shaped lot. Views off your deck to the open prairies. Also, the 24x30 in floor heated garage is another awesome feature. Entering the home the vaulted ceiling staircase greets you inside. Around the corner the open concept area with sit around island with granite countertops. Loads of cabinet and pantry space and a full line up of stainless-steel appliances. The dining room is nestled off the kitchen and the living flows off the kitchen space and features a natural gas fireplace. Exterior door to your private composite deck area for easy access to the smoker and BBQ and the fully fenced PVC yard. Main floor laundry and a 2-piece washroom down the hallway with also contains your direct access to your heated 24x30 garage. Upstairs the master bedroom is gigantic and loads of space for the king-sized furniture. Large walk in close along with a 4-piece ensuite which includes the granite once again and large deep tub and separate walk-in shower. 2 additional bedrooms along with the 4-piece main bathroom. Downstairs the rec room area is cozy along with a fourth bedroom. A 3-piece bath, office nook area and your mechanical room complete with high efficient furnace, on demand water heater, air exchanger, water softener and you are in floor heat for the basement as well as the garage. Pride of ownership is at its highest in this home, you will not be disappointed. Walking distance to the elementary schools for the kids is a breeze. Make the move today! (id:29935)
Property Details
|
MLS® Number
|
SK970590 |
|
Property Type
|
Single Family |
|
Neigbourhood
|
Weinmaster Park |
|
Features
|
Sump Pump |
|
Structure
|
Deck |
Building
|
Bathroom Total
|
4 |
|
Bedrooms Total
|
4 |
|
Appliances
|
Washer, Refrigerator, Dishwasher, Dryer, Microwave, Window Coverings, Garage Door Opener Remote(s), Storage Shed, Stove |
|
Basement Development
|
Finished |
|
Basement Type
|
Full (finished) |
|
Constructed Date
|
1998 |
|
Cooling Type
|
Central Air Conditioning, Air Exchanger |
|
Fireplace Fuel
|
Gas |
|
Fireplace Present
|
Yes |
|
Fireplace Type
|
Conventional |
|
Heating Fuel
|
Natural Gas |
|
Heating Type
|
Forced Air, Hot Water, In Floor Heating |
|
Stories Total
|
2 |
|
Size Interior
|
1934 Sqft |
|
Type
|
House |
Parking
|
Attached Garage
|
|
|
Parking Pad
|
|
|
Heated Garage
|
|
|
Parking Space(s)
|
4 |
Land
|
Acreage
|
No |
|
Fence Type
|
Fence |
|
Landscape Features
|
Lawn, Underground Sprinkler |
|
Size Irregular
|
0.21 |
|
Size Total
|
0.21 Ac |
|
Size Total Text
|
0.21 Ac |
Rooms
| Level |
Type |
Length |
Width |
Dimensions |
|
Second Level |
Primary Bedroom |
15 ft ,8 in |
16 ft ,6 in |
15 ft ,8 in x 16 ft ,6 in |
|
Second Level |
4pc Ensuite Bath |
9 ft |
13 ft |
9 ft x 13 ft |
|
Second Level |
Bedroom |
10 ft ,1 in |
10 ft ,4 in |
10 ft ,1 in x 10 ft ,4 in |
|
Second Level |
Bedroom |
10 ft ,3 in |
14 ft ,5 in |
10 ft ,3 in x 14 ft ,5 in |
|
Second Level |
4pc Bathroom |
7 ft |
8 ft ,1 in |
7 ft x 8 ft ,1 in |
|
Basement |
Other |
14 ft ,5 in |
21 ft ,2 in |
14 ft ,5 in x 21 ft ,2 in |
|
Basement |
Bedroom |
9 ft ,9 in |
13 ft |
9 ft ,9 in x 13 ft |
|
Basement |
3pc Bathroom |
5 ft ,2 in |
8 ft ,10 in |
5 ft ,2 in x 8 ft ,10 in |
|
Basement |
Utility Room |
6 ft ,3 in |
13 ft ,1 in |
6 ft ,3 in x 13 ft ,1 in |
|
Basement |
Office |
8 ft ,3 in |
8 ft ,2 in |
8 ft ,3 in x 8 ft ,2 in |
|
Main Level |
Kitchen |
12 ft ,2 in |
13 ft |
12 ft ,2 in x 13 ft |
|
Main Level |
Dining Room |
9 ft ,2 in |
13 ft |
9 ft ,2 in x 13 ft |
|
Main Level |
Living Room |
14 ft ,9 in |
14 ft ,5 in |
14 ft ,9 in x 14 ft ,5 in |
|
Main Level |
2pc Bathroom |
2 ft ,7 in |
7 ft ,7 in |
2 ft ,7 in x 7 ft ,7 in |
|
Main Level |
Laundry Room |
6 ft |
7 ft ,6 in |
6 ft x 7 ft ,6 in |
https://www.realtor.ca/real-estate/26948006/130-caldwell-drive-yorkton-weinmaster-park



































