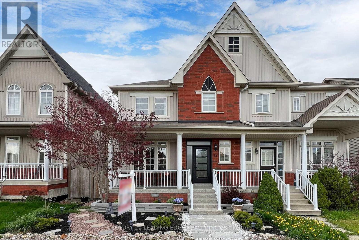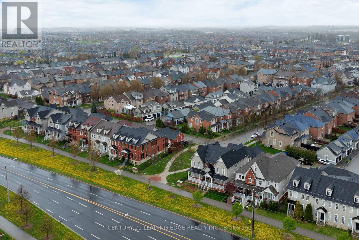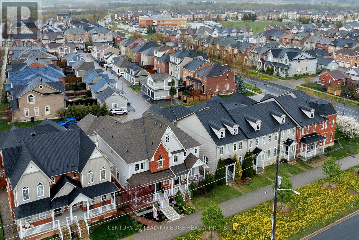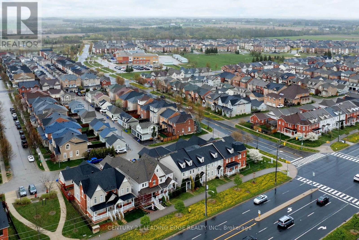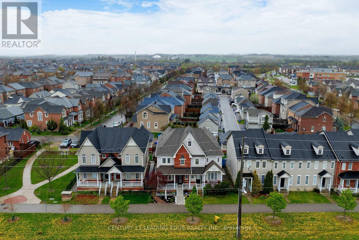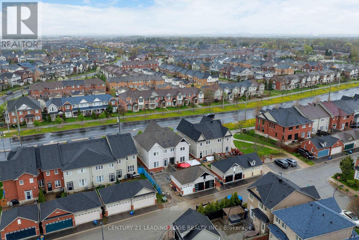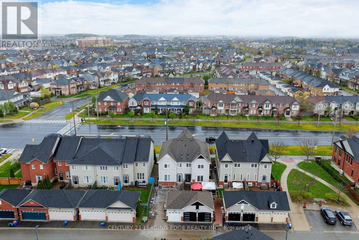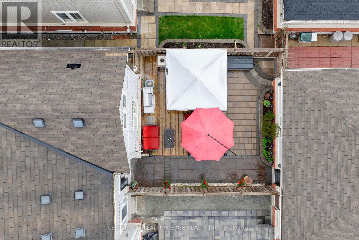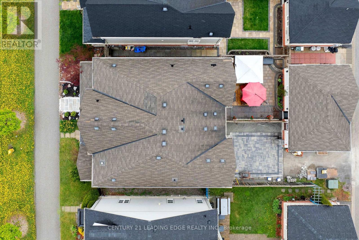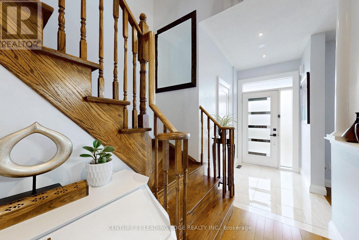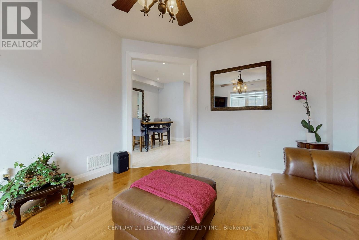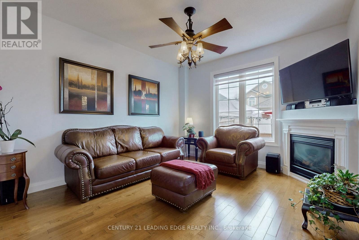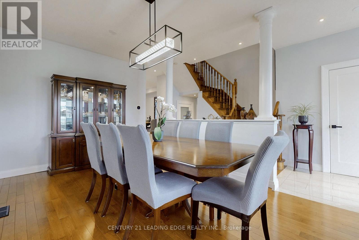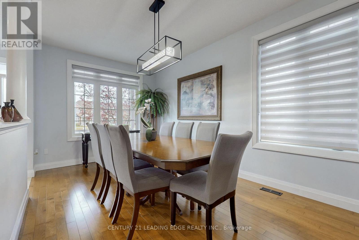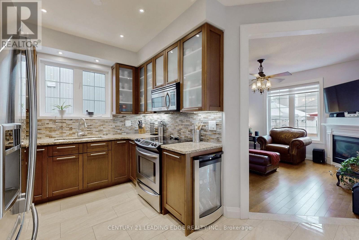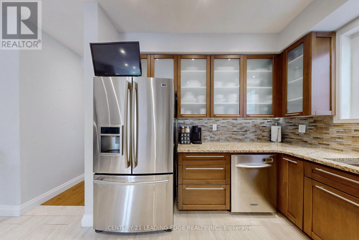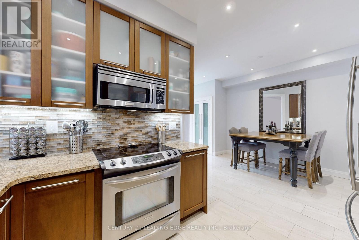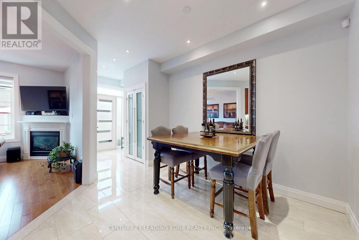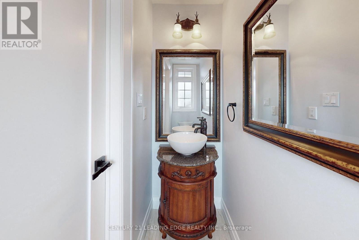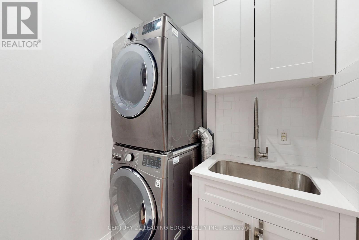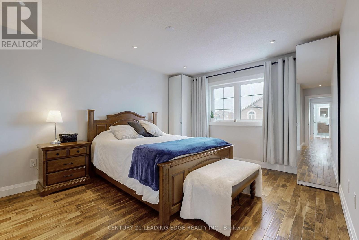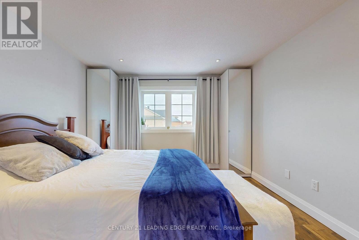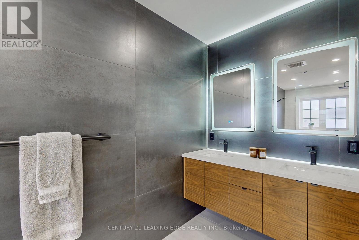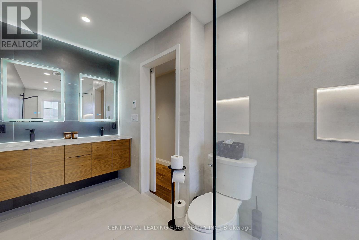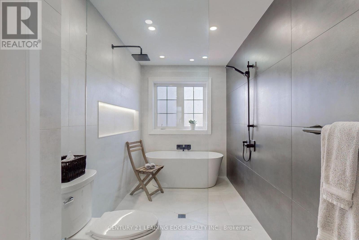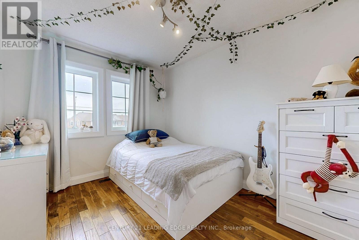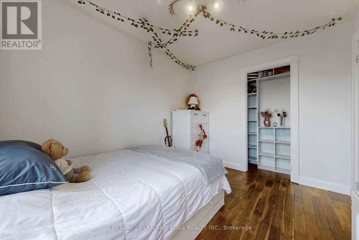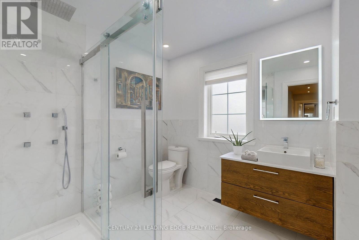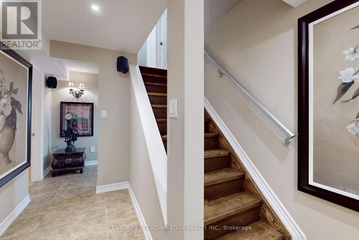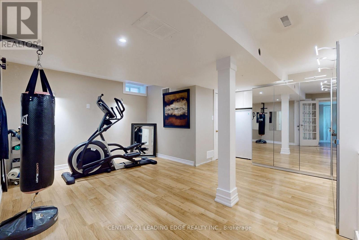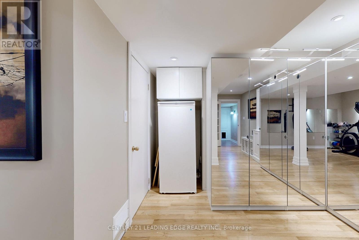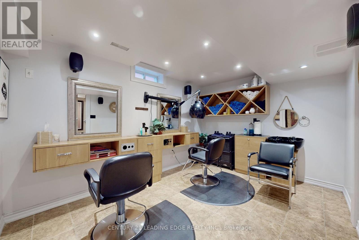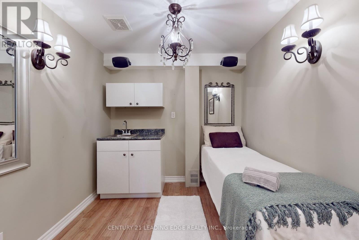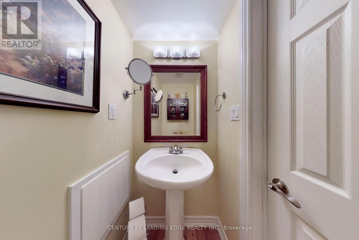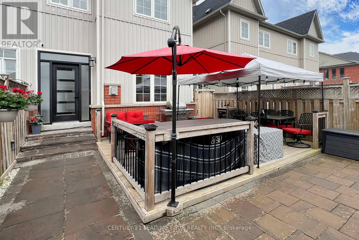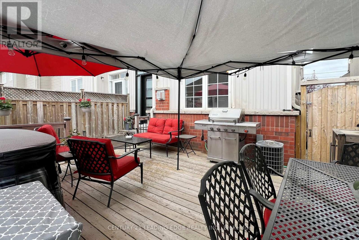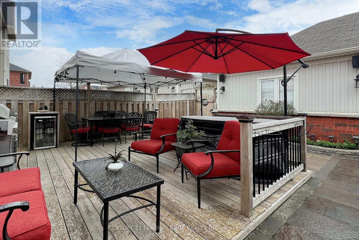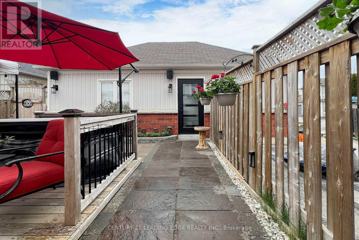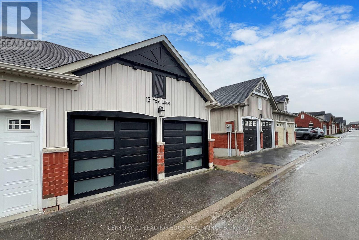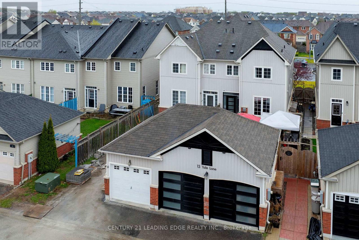6 Bedroom
4 Bathroom
Fireplace
Central Air Conditioning
Forced Air
$1,198,988
Welcome to 13 Yale Lane! This Semi Detached 3+3 bed, 4 bath home is what your family has been looking for! This Gorgeous Home is the Epitome of Pride of Ownership. The Main Floor Boasts an Open Concept Living/Dining Area, Nicely Laid Out State of the Art, Chef Inspired Kitchen w/ B/I spice rack cabinet, corner lazy susan rotating cabinet, pull down cabinet for extra storage, pull out garbage, recycling and food waste bins, sizeable pot drawers (all soft close), SS appliances, breakfast area, Bright Family Room area and back entrance to backyard and garage. Enjoy your little oasis in the backyard, perfect for entertaining! No grass to mow, full deck and fully stoned landscaped in the front and back of the home, zen garden at the front w/ epoxy front porch/entrance, stone walkway, built in storage bin on side of house, built in garbage bin on side of garage and fully fenced backyard. Second floor has 3 nicely sized bedrooms, primary modern bath with heated floors, soaker tub, double shower heads, walk in laundry with laundry sink and second modern bath w/ stand up shower. All interior (main and second floor) and exterior doors have been replaced. Fully finished basement with 3 rooms and 2 pc bath, one bed can be converted to kitchen and bigger bath. Nice Size Garage with B/I shelving for extra storage. This home has great curb appeal and is very well maintained! Close to all amenities, parks, schools, grocery, transit, shops and so much more! **** EXTRAS **** W/I laundry with sink (2023), Master bath and heated floors (2023), Trim throughout 2nd floor (2023), Interior (main and second floor) and exterior doors (2023), Zen garden and front porch/entrance epoxy, stone walkway in front (2023). (id:29935)
Property Details
|
MLS® Number
|
N8305786 |
|
Property Type
|
Single Family |
|
Community Name
|
Cornell |
|
Amenities Near By
|
Public Transit |
|
Features
|
Lane, Carpet Free |
|
Parking Space Total
|
3 |
|
View Type
|
View |
Building
|
Bathroom Total
|
4 |
|
Bedrooms Above Ground
|
3 |
|
Bedrooms Below Ground
|
3 |
|
Bedrooms Total
|
6 |
|
Appliances
|
Dishwasher, Dryer, Microwave, Refrigerator, Stove, Washer, Window Coverings, Wine Fridge |
|
Basement Development
|
Finished |
|
Basement Type
|
N/a (finished) |
|
Construction Style Attachment
|
Semi-detached |
|
Cooling Type
|
Central Air Conditioning |
|
Exterior Finish
|
Vinyl Siding |
|
Fireplace Present
|
Yes |
|
Foundation Type
|
Poured Concrete |
|
Heating Fuel
|
Natural Gas |
|
Heating Type
|
Forced Air |
|
Stories Total
|
2 |
|
Type
|
House |
|
Utility Water
|
Municipal Water |
Parking
Land
|
Acreage
|
No |
|
Land Amenities
|
Public Transit |
|
Sewer
|
Sanitary Sewer |
|
Size Irregular
|
23.62 X 104.99 Ft |
|
Size Total Text
|
23.62 X 104.99 Ft |
Rooms
| Level |
Type |
Length |
Width |
Dimensions |
|
Second Level |
Primary Bedroom |
4.57 m |
3.66 m |
4.57 m x 3.66 m |
|
Second Level |
Bedroom 2 |
3.46 m |
2.74 m |
3.46 m x 2.74 m |
|
Second Level |
Bedroom 3 |
3.46 m |
2.74 m |
3.46 m x 2.74 m |
|
Basement |
Bedroom |
|
|
Measurements not available |
|
Basement |
Recreational, Games Room |
|
|
Measurements not available |
|
Basement |
Bedroom |
|
|
Measurements not available |
|
Main Level |
Family Room |
4.27 m |
3.66 m |
4.27 m x 3.66 m |
|
Main Level |
Living Room |
5.18 m |
3.05 m |
5.18 m x 3.05 m |
|
Main Level |
Dining Room |
5.18 m |
3.05 m |
5.18 m x 3.05 m |
|
Main Level |
Kitchen |
2.92 m |
2.74 m |
2.92 m x 2.74 m |
|
Main Level |
Eating Area |
3.23 m |
3.1 m |
3.23 m x 3.1 m |
https://www.realtor.ca/real-estate/26847133/13-yale-lane-markham-cornell

