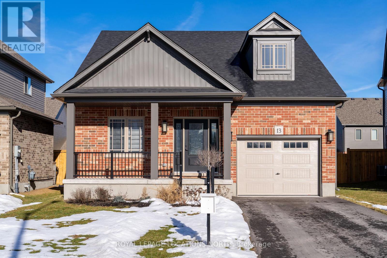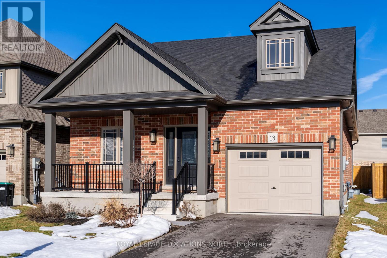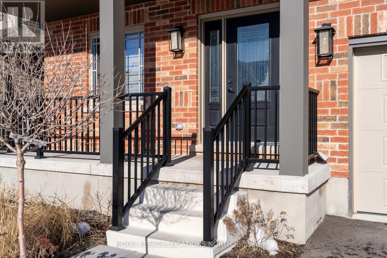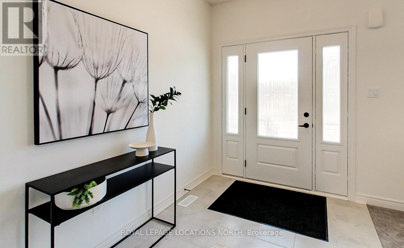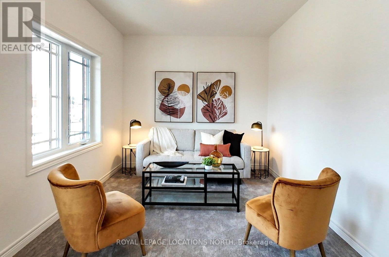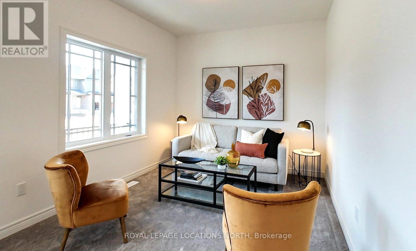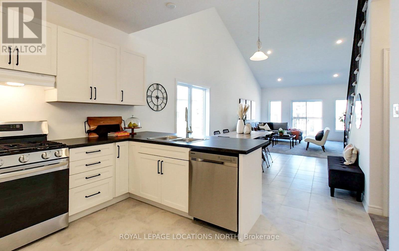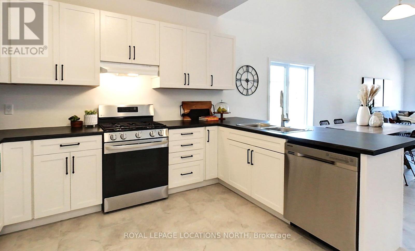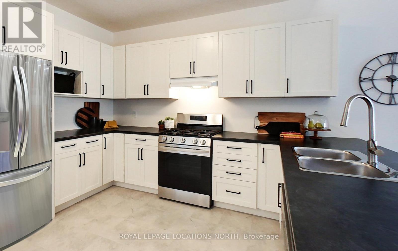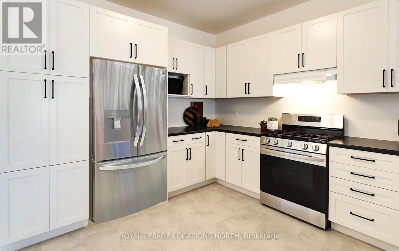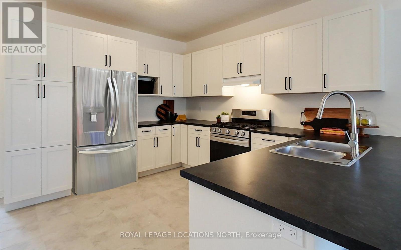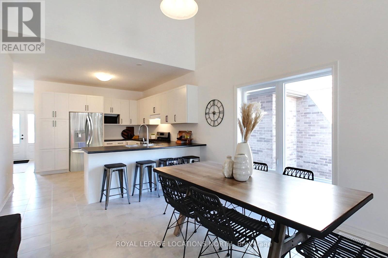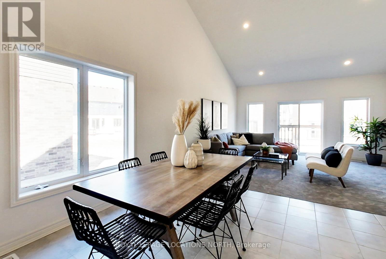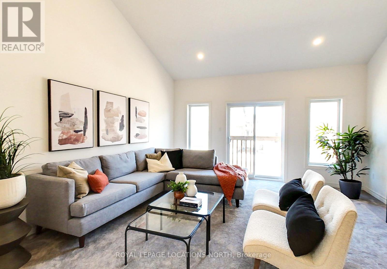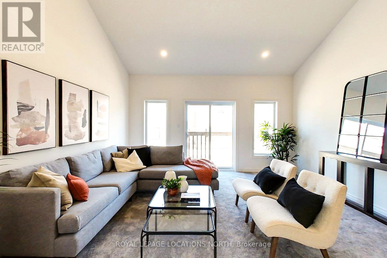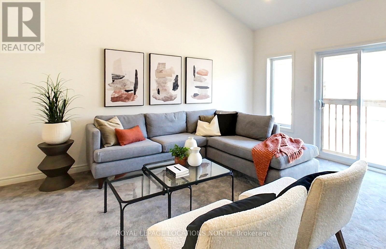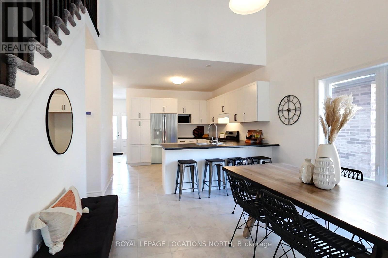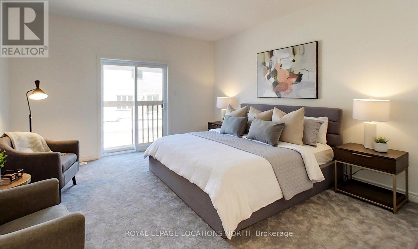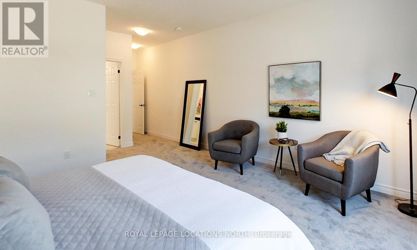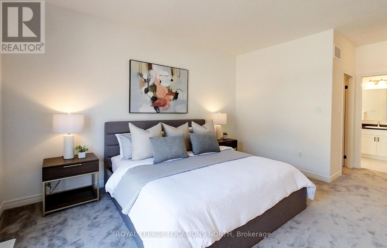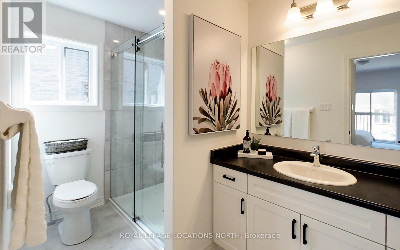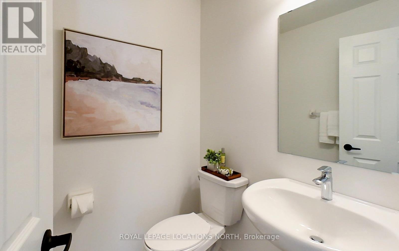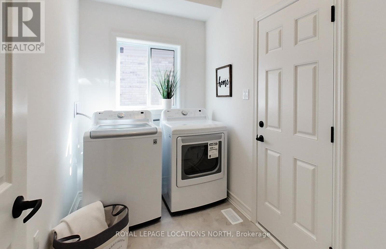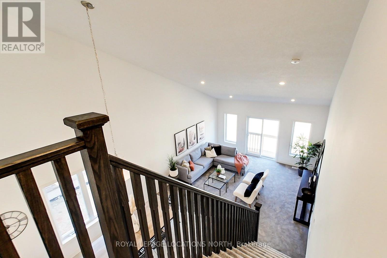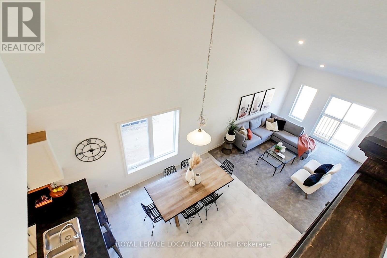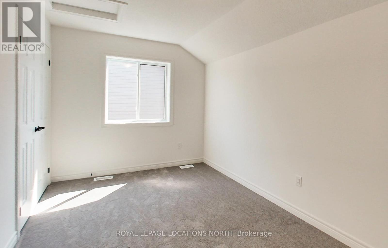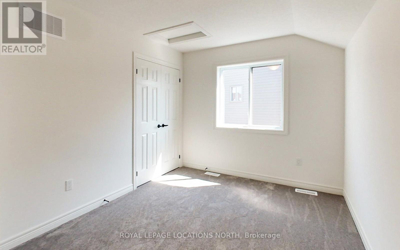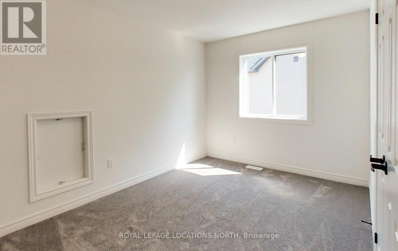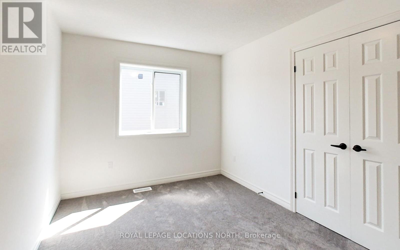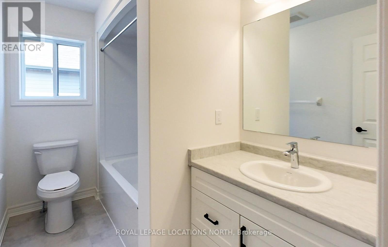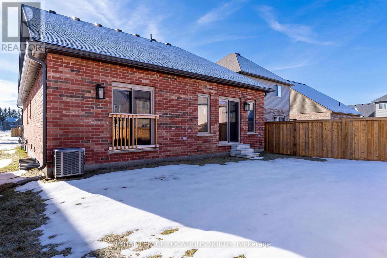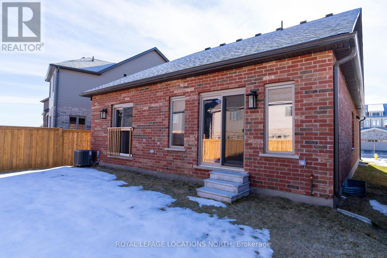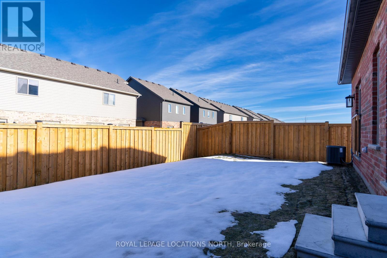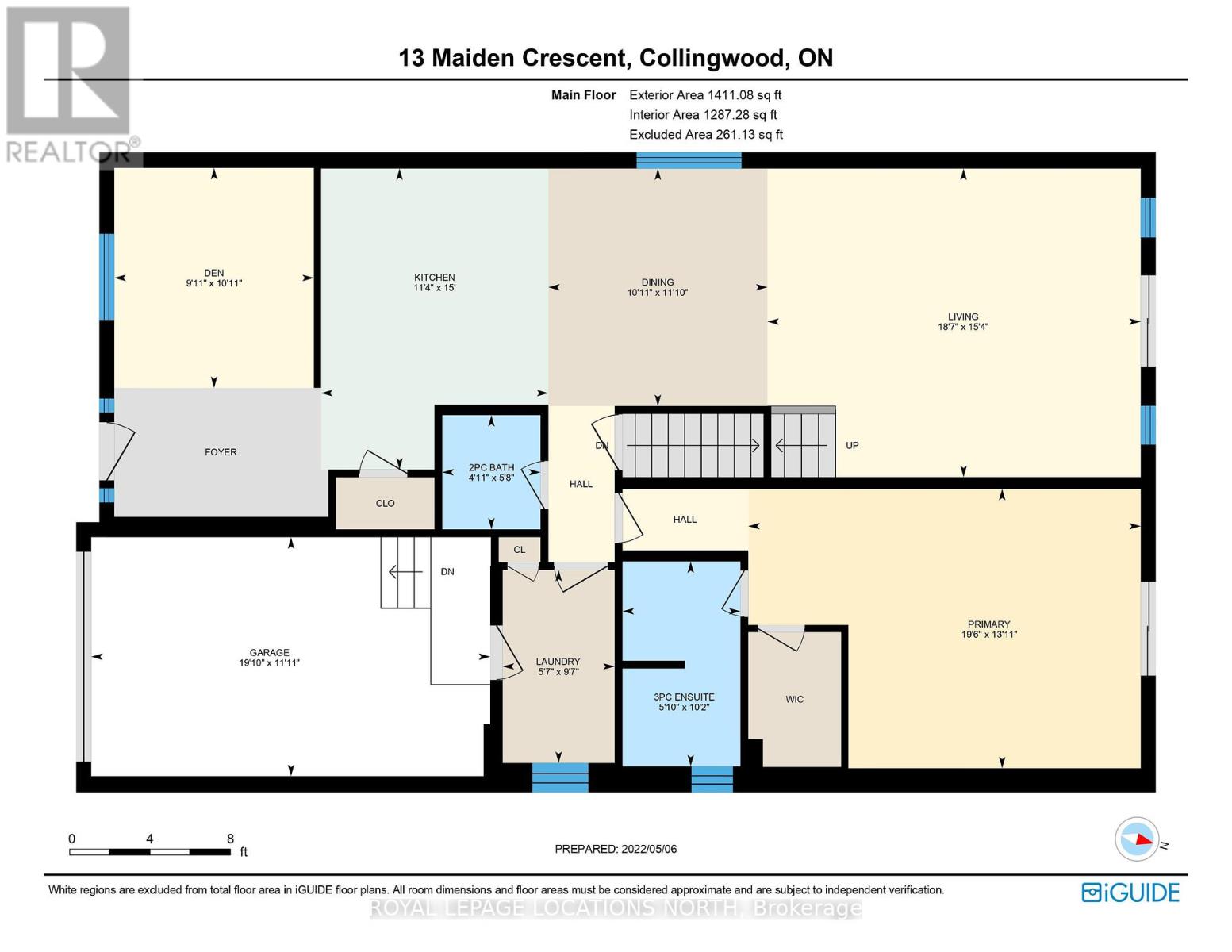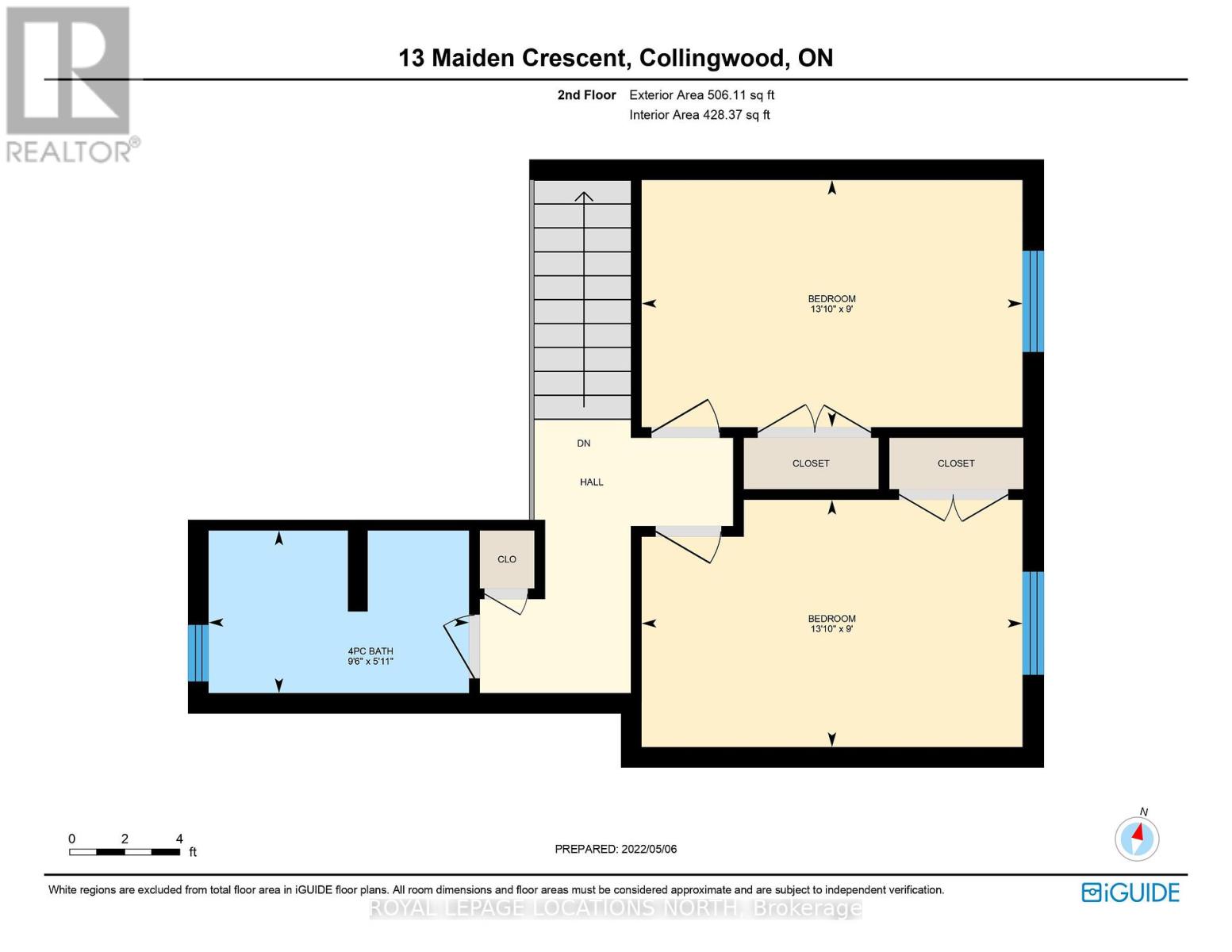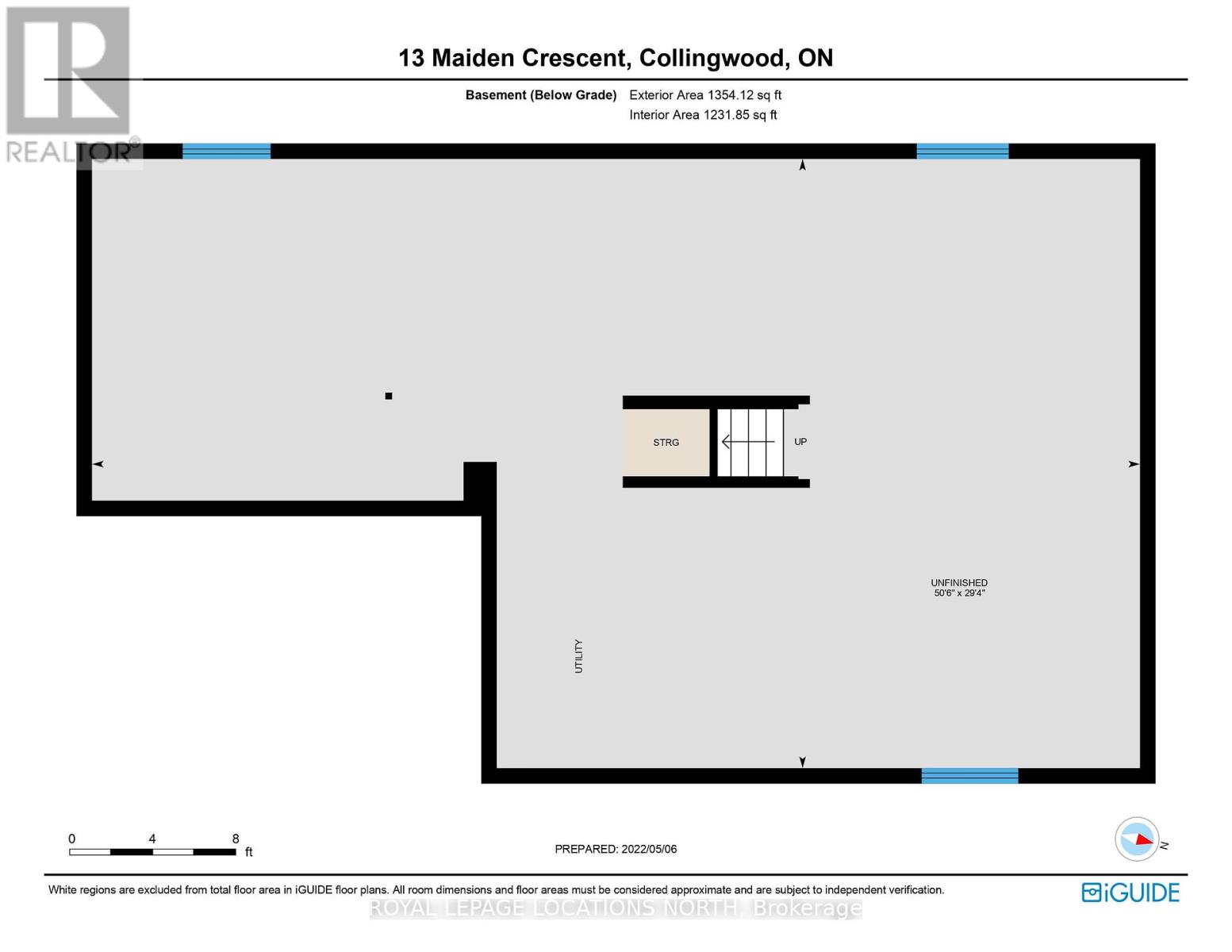3 Bedroom
3 Bathroom
Central Air Conditioning
Forced Air
$949,000
Immerse yourself in the Georgian Bay lifestyle with this Summit View bungaloft with over $88,000.00 in upgrades. The Craftsman-style charm is evident from the welcoming front porch to the upgraded front door side-light, creating a picturesque arrival at this home. Step inside to discover a bright, airy interior courtesy of oversized windows & sliding doors. The front area, versatile as an office or extra living space, adds to the home's allure. An upgraded kitchen beckons for entertaining with its extended breakfast bar & SS appliances. The open-concept design & vaulted ceilings create a spacious atmosphere in the living & dining areas. Two walkouts, from the living room & primary suite, make for great deck potential. The primary suite indulges with a walk-in closet & spa-like ensuite w/upgraded glass shower. Also on the main level is a well-placed laundry area, garage access, & a tasteful 2-piece powder room. Upstairs, two bedrooms & a 4 piece bath await. With 1,917 sq ft on the main **** EXTRAS **** level & a full unfinished basement with oversized windows & rough-in for a 3-pc bath, the possibilities are endless. Just a two-minute drive to shops & restaurants & 10 minutes to Blue Mountain, enjoy easy access to cycling & hiking trails. (id:29935)
Property Details
|
MLS® Number
|
S8051236 |
|
Property Type
|
Single Family |
|
Community Name
|
Collingwood |
|
Amenities Near By
|
Hospital, Ski Area |
|
Community Features
|
School Bus |
|
Parking Space Total
|
3 |
Building
|
Bathroom Total
|
3 |
|
Bedrooms Above Ground
|
3 |
|
Bedrooms Total
|
3 |
|
Basement Development
|
Unfinished |
|
Basement Type
|
Full (unfinished) |
|
Construction Style Attachment
|
Detached |
|
Cooling Type
|
Central Air Conditioning |
|
Exterior Finish
|
Brick |
|
Heating Fuel
|
Natural Gas |
|
Heating Type
|
Forced Air |
|
Stories Total
|
1 |
|
Type
|
House |
Parking
Land
|
Acreage
|
No |
|
Land Amenities
|
Hospital, Ski Area |
|
Size Irregular
|
40.02 X 101.7 Ft |
|
Size Total Text
|
40.02 X 101.7 Ft |
Rooms
| Level |
Type |
Length |
Width |
Dimensions |
|
Second Level |
Bedroom |
4.22 m |
2.74 m |
4.22 m x 2.74 m |
|
Second Level |
Bedroom |
4.22 m |
2.74 m |
4.22 m x 2.74 m |
|
Second Level |
Bathroom |
2.9 m |
1.8 m |
2.9 m x 1.8 m |
|
Main Level |
Den |
3.33 m |
3.02 m |
3.33 m x 3.02 m |
|
Main Level |
Kitchen |
4.57 m |
3.45 m |
4.57 m x 3.45 m |
|
Main Level |
Dining Room |
3.61 m |
3.33 m |
3.61 m x 3.33 m |
|
Main Level |
Living Room |
4.67 m |
5.66 m |
4.67 m x 5.66 m |
|
Main Level |
Primary Bedroom |
4.24 m |
5.94 m |
4.24 m x 5.94 m |
|
Main Level |
Bathroom |
3.1 m |
1.78 m |
3.1 m x 1.78 m |
|
Main Level |
Bathroom |
1.73 m |
1.5 m |
1.73 m x 1.5 m |
|
Main Level |
Laundry Room |
2.92 m |
1.7 m |
2.92 m x 1.7 m |
Utilities
|
Sewer
|
Installed |
|
Natural Gas
|
Installed |
|
Electricity
|
Installed |
|
Cable
|
Available |
https://www.realtor.ca/real-estate/26490101/13-maidens-cres-collingwood-collingwood

