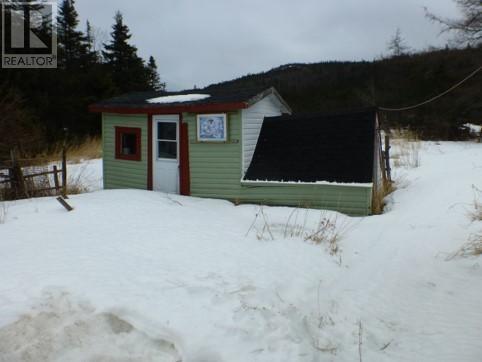4 Bedroom
2 Bathroom
2844 sqft
Fireplace
Hot Water Radiator Heat
Acreage
Partially Landscaped
$310,000
A very spacious 3 + 1 family home in a desirable country setting on the Roache's Line with NO property taxes ! Lower level floor features a rear porch w/ woodstove that flows into a spacious family room converted from the original garage. The main floor has a spacious kitchen overlooking the rear garden w/ art studio bldg. ,two storage bldgs. and a generator shed. The main level also has a half bath off the kitchen, a large Living room w/ fireplace (used very rarely) and a large Dining room. Second level ( all hardwood floors )has a huge MBR, and two other very good sized bedrooms and a 4-pce bathroom. The adjacent Lands have been developed into a park setting for trailers and campers alike. A new survey will be along shortly. NEW PRICE 310000. (id:29935)
Property Details
|
MLS® Number
|
1268252 |
|
Property Type
|
Single Family |
|
Amenities Near By
|
Highway, Shopping |
|
Storage Type
|
Storage Shed |
|
View Type
|
View |
Building
|
Bathroom Total
|
2 |
|
Bedrooms Above Ground
|
3 |
|
Bedrooms Below Ground
|
1 |
|
Bedrooms Total
|
4 |
|
Appliances
|
Dishwasher, Refrigerator, Microwave, Stove, Washer, Dryer |
|
Constructed Date
|
1976 |
|
Construction Style Attachment
|
Detached |
|
Exterior Finish
|
Aluminum Siding |
|
Fireplace Fuel
|
Wood |
|
Fireplace Present
|
Yes |
|
Fireplace Type
|
Woodstove |
|
Flooring Type
|
Carpeted, Hardwood, Other |
|
Foundation Type
|
Poured Concrete |
|
Half Bath Total
|
1 |
|
Heating Fuel
|
Oil, Wood |
|
Heating Type
|
Hot Water Radiator Heat |
|
Stories Total
|
1 |
|
Size Interior
|
2844 Sqft |
|
Type
|
House |
|
Utility Water
|
Drilled Well |
Land
|
Access Type
|
Year-round Access |
|
Acreage
|
Yes |
|
Fence Type
|
Partially Fenced |
|
Land Amenities
|
Highway, Shopping |
|
Landscape Features
|
Partially Landscaped |
|
Sewer
|
Septic Tank |
|
Size Irregular
|
230 X 235 Approximately |
|
Size Total Text
|
230 X 235 Approximately|1 - 3 Acres |
|
Zoning Description
|
Res. |
Rooms
| Level |
Type |
Length |
Width |
Dimensions |
|
Second Level |
Bedroom |
|
|
11 x 15.11 |
|
Second Level |
Bedroom |
|
|
11 x 12.3 |
|
Second Level |
Primary Bedroom |
|
|
13.6 x 20 |
|
Second Level |
Bath (# Pieces 1-6) |
|
|
Measurements not available |
|
Basement |
Workshop |
|
|
Measurements not available |
|
Basement |
Utility Room |
|
|
Measurements not available |
|
Basement |
Storage |
|
|
Measurements not available |
|
Basement |
Bedroom |
|
|
Measurements not available |
|
Lower Level |
Family Room |
|
|
11.1. x 19 |
|
Lower Level |
Porch |
|
|
5.6 x 12 |
|
Main Level |
Bath (# Pieces 1-6) |
|
|
Measurements not available |
|
Main Level |
Foyer |
|
|
6.6 x 11 |
|
Main Level |
Dining Room |
|
|
12.8 x 13.6 |
|
Main Level |
Living Room/fireplace |
|
|
13.4 x 20 |
|
Main Level |
Kitchen |
|
|
11 x 19 |
https://www.realtor.ca/real-estate/26568069/129-roches-line-nil-local-service-district



















