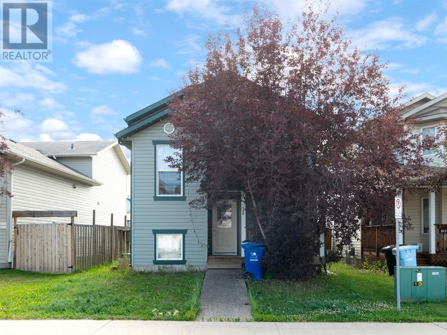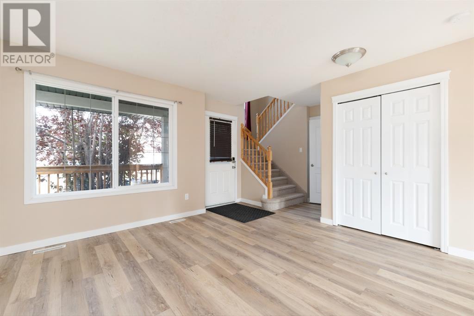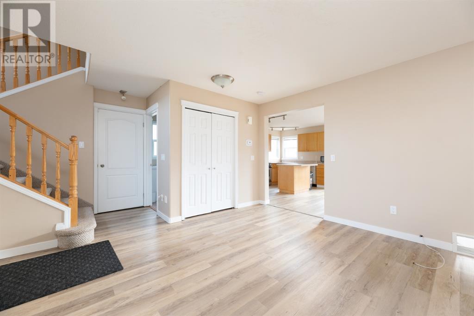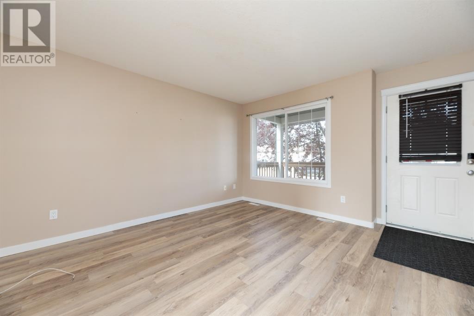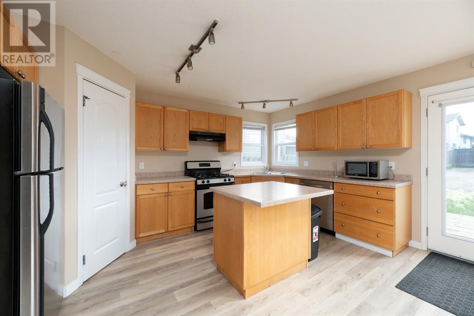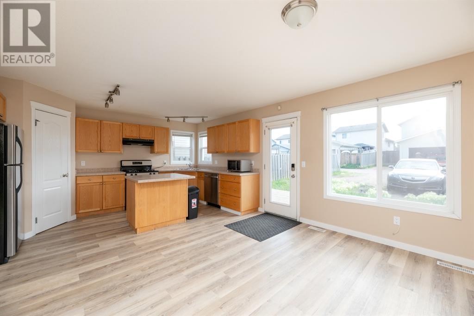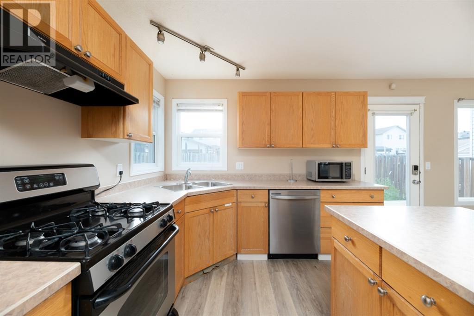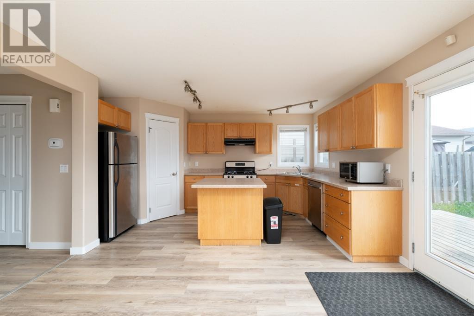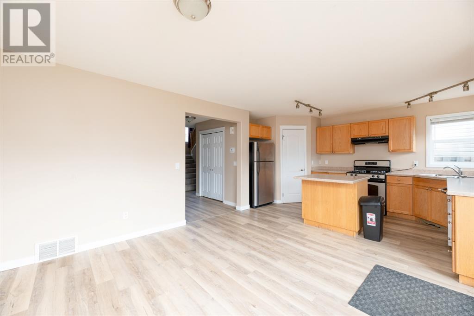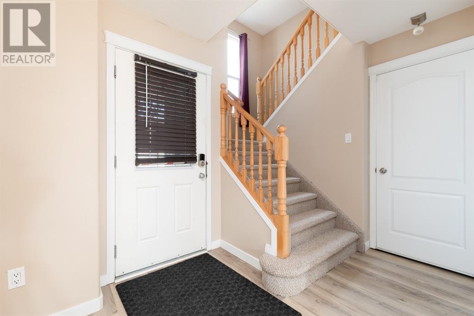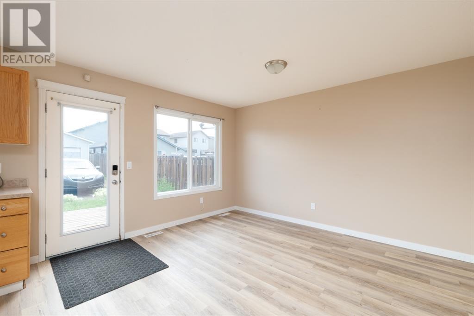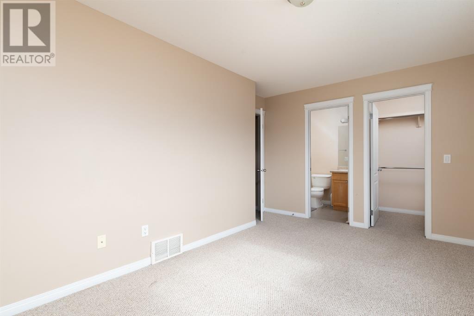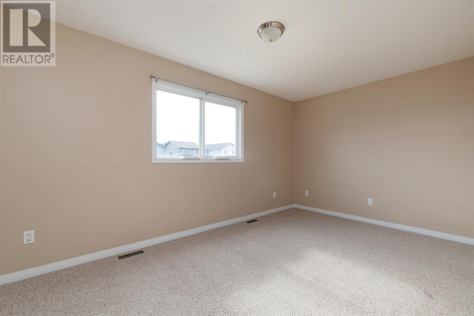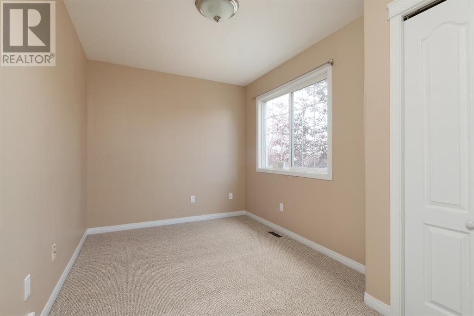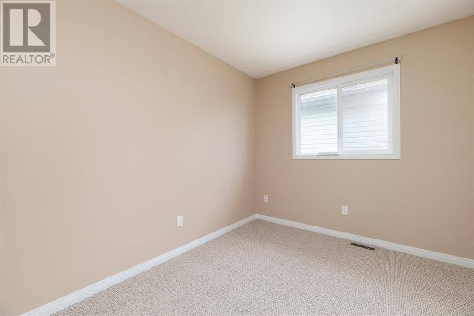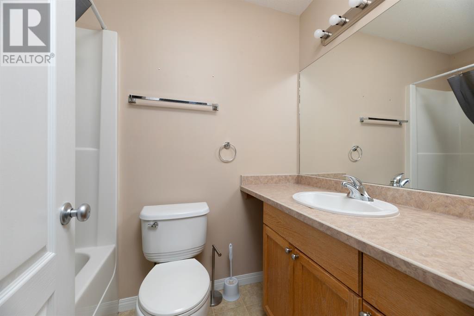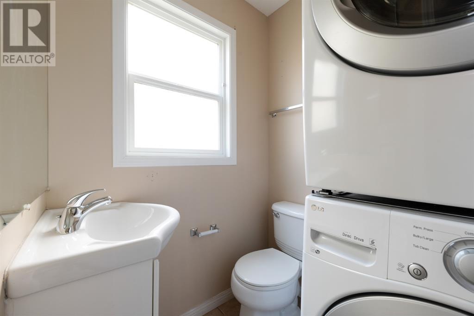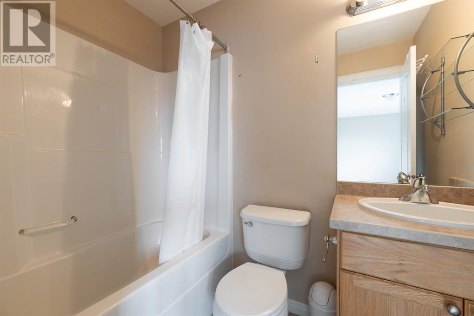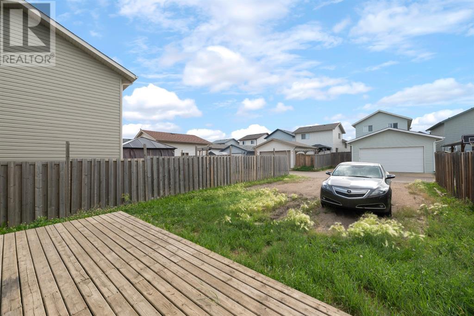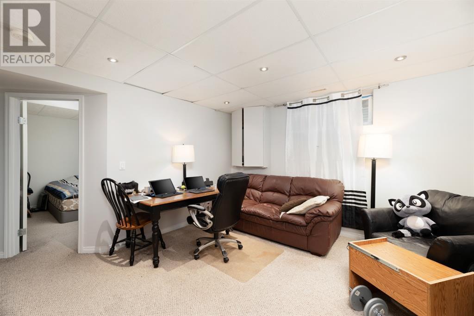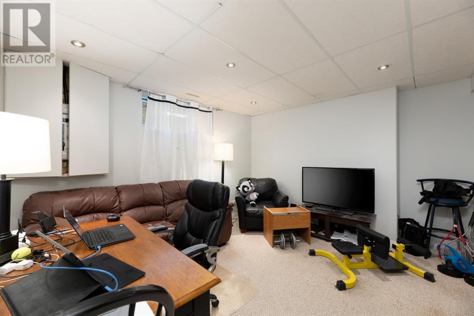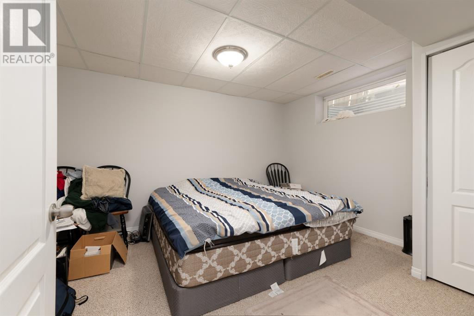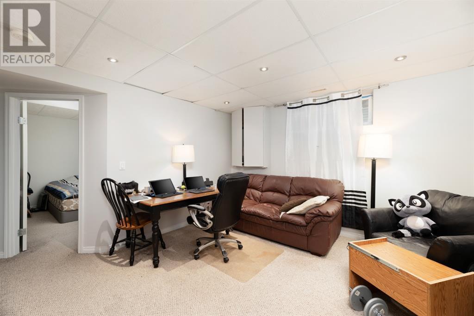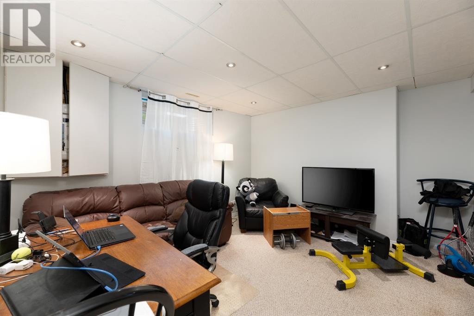4 Bedroom
4 Bathroom
1344 sqft
None
Forced Air
Landscaped
$388,000
Prime Location with Endless Potential!Welcome to This Stunning 2-Storey Home Boasting a Separate Entry to the Basement, with Kitchenette and Separate laundry ideal for MORTGAGE HELPER.. Situated within Convenient Walking Distance of two BESTH High schools, two Best Elementary schools, sports fields, shopping centers, and more, this property epitomizes the allure of a sought-after locale.Upon Entry, you are Greeted by a welcoming front living room that seamlessly flows into a bright and spacious kitchen. The kitchen is equipped with modern amenities including a corner pantry, island with an eat-up breakfast bar, and a premium gas stove, perfect for culinary enthusiasts. Adjacent to the kitchen is the Huge dining area, offering picturesque views of the rear yard. Step outside to discover a large deck, partially fenced yard, and tastefully landscaped surroundings, creating an idyllic outdoor retreat.The main level also features a convenient 2-piece powder room and laundry facilities for added convenience. Ascend the stairs to the upper level where you'll find three generously sized bedrooms and two full bathrooms. The primary bedroom boasts a luxurious walk-in closet and a full ensuite, providing a private oasis within the home.Venture downstairs to the basement, which presents a separate entrance complete with a kitchenette, additional laundry facilities, a fourth bedroom, and a spacious family room, offering endless possibilities for extended living or rental potential.Outside, the property boasts a generous-sized yard with a large deck, perfect for outdoor entertaining or relaxation. Ample parking is provided with a parking pad accommodating up to three vehicles. Further enhancing the comfort of this home is the inclusion of central air conditioning, ensuring year-round comfort.This Exceptional property is offering an unparalleled opportunity to embrace a lifestyle of comfort and convenience. Don't miss out on the chance to make this your dream home. Sche dule your personal tour today. (id:29935)
Property Details
|
MLS® Number
|
A2106603 |
|
Property Type
|
Single Family |
|
Community Name
|
Timberlea |
|
Amenities Near By
|
Park, Playground |
|
Features
|
Back Lane, Pvc Window |
|
Parking Space Total
|
3 |
|
Plan
|
0621366 |
|
Structure
|
Deck |
Building
|
Bathroom Total
|
4 |
|
Bedrooms Above Ground
|
3 |
|
Bedrooms Below Ground
|
1 |
|
Bedrooms Total
|
4 |
|
Appliances
|
Washer, Refrigerator, Gas Stove(s), Dishwasher, Dryer, Microwave |
|
Basement Development
|
Finished |
|
Basement Features
|
Separate Entrance, Suite |
|
Basement Type
|
Full (finished) |
|
Constructed Date
|
2006 |
|
Construction Material
|
Poured Concrete, Wood Frame |
|
Construction Style Attachment
|
Detached |
|
Cooling Type
|
None |
|
Exterior Finish
|
Concrete, Vinyl Siding |
|
Flooring Type
|
Carpeted, Ceramic Tile, Vinyl |
|
Foundation Type
|
Poured Concrete |
|
Half Bath Total
|
1 |
|
Heating Type
|
Forced Air |
|
Stories Total
|
2 |
|
Size Interior
|
1344 Sqft |
|
Total Finished Area
|
1344 Sqft |
|
Type
|
House |
Parking
Land
|
Acreage
|
No |
|
Fence Type
|
Partially Fenced |
|
Land Amenities
|
Park, Playground |
|
Landscape Features
|
Landscaped |
|
Size Irregular
|
3408.00 |
|
Size Total
|
3408 Sqft|0-4,050 Sqft |
|
Size Total Text
|
3408 Sqft|0-4,050 Sqft |
|
Zoning Description
|
- |
Rooms
| Level |
Type |
Length |
Width |
Dimensions |
|
Basement |
3pc Bathroom |
|
|
7.92 Ft x 4.58 Ft |
|
Basement |
Bedroom |
|
|
13.17 Ft x 12.42 Ft |
|
Basement |
Kitchen |
|
|
10.92 Ft x 6.25 Ft |
|
Basement |
Living Room |
|
|
12.92 Ft x 11.50 Ft |
|
Main Level |
2pc Bathroom |
|
|
4.92 Ft x 2.92 Ft |
|
Main Level |
Kitchen |
|
|
15.08 Ft x 9.42 Ft |
|
Main Level |
Dining Room |
|
|
13.08 Ft x 11.50 Ft |
|
Main Level |
Living Room |
|
|
13.25 Ft x 12.92 Ft |
|
Upper Level |
4pc Bathroom |
|
|
7.67 Ft x 4.92 Ft |
|
Upper Level |
4pc Bathroom |
|
|
7.67 Ft x 4.92 Ft |
|
Upper Level |
Primary Bedroom |
|
|
15.67 Ft x 9.33 Ft |
|
Upper Level |
Bedroom |
|
|
9.83 Ft x 8.58 Ft |
|
Upper Level |
Bedroom |
|
|
12.17 Ft x 8.25 Ft |
https://www.realtor.ca/real-estate/26495498/128-paris-crescent-fort-mcmurray-timberlea

