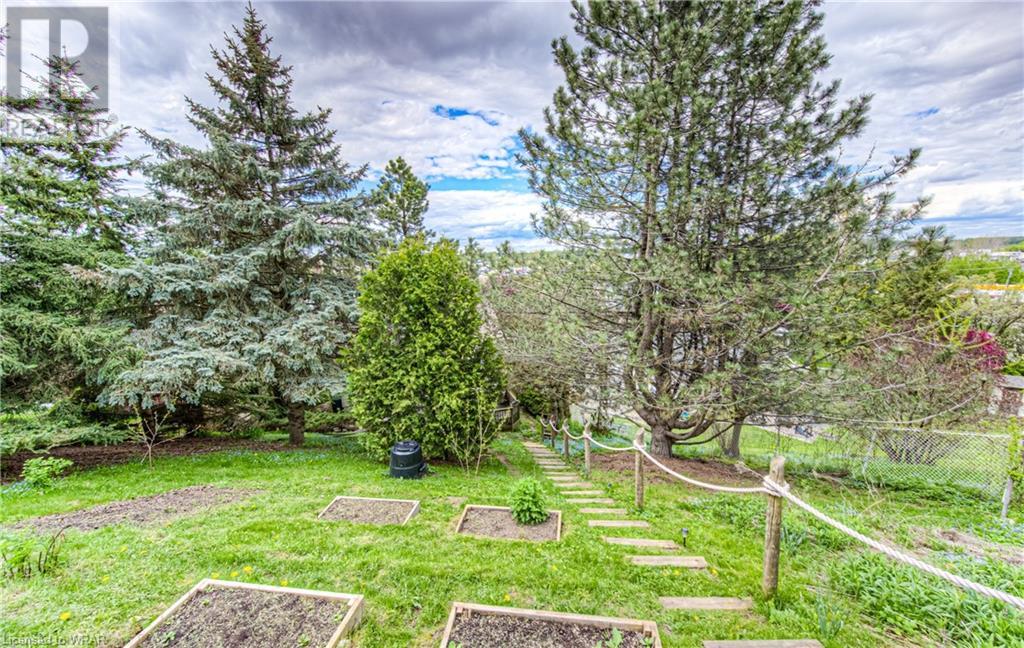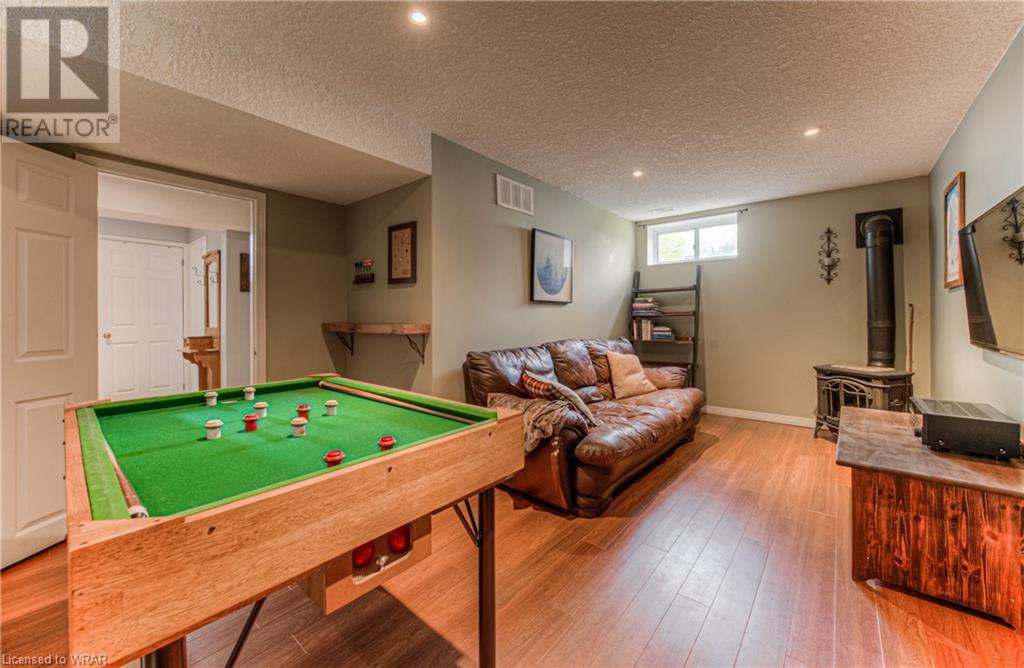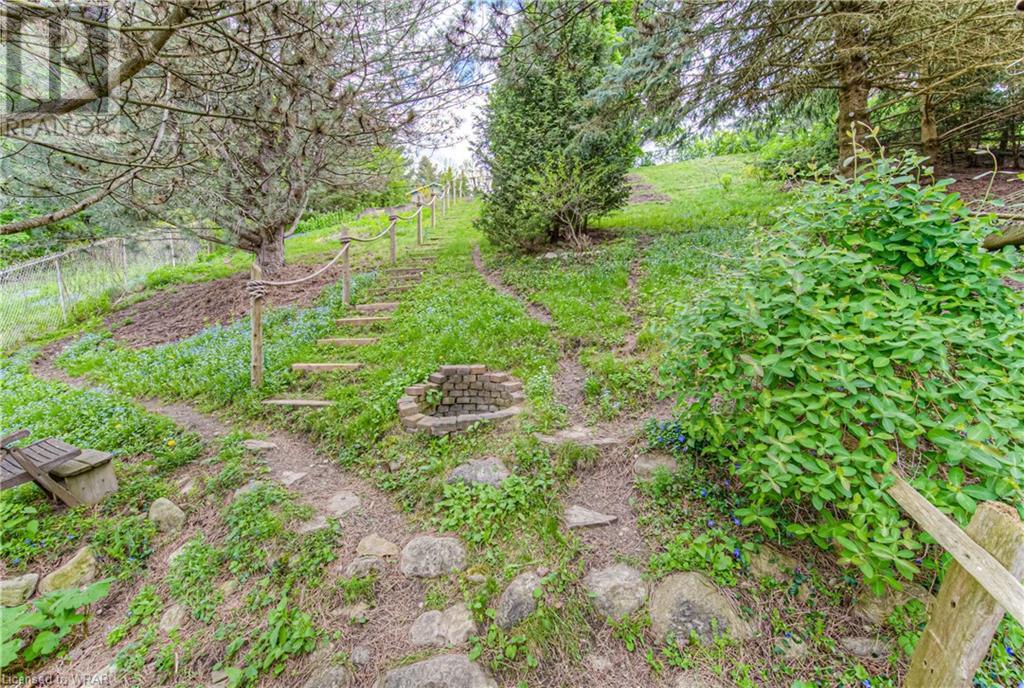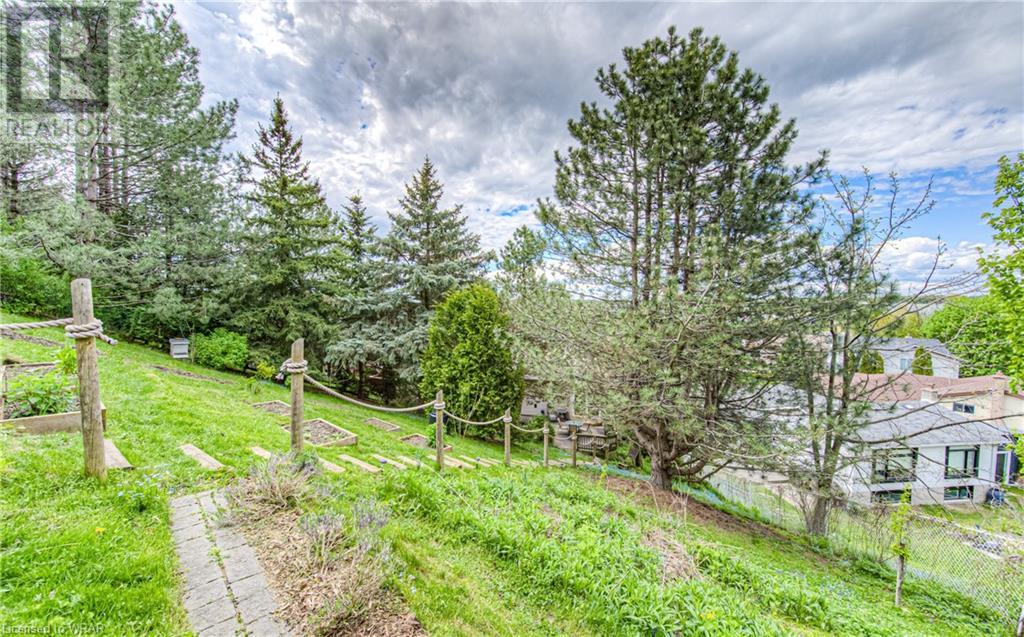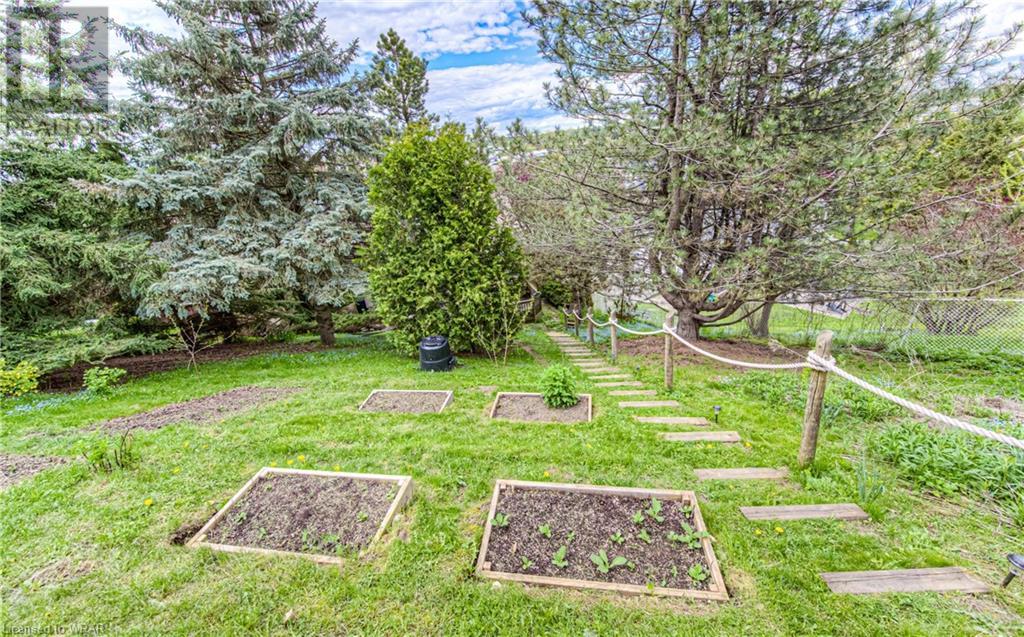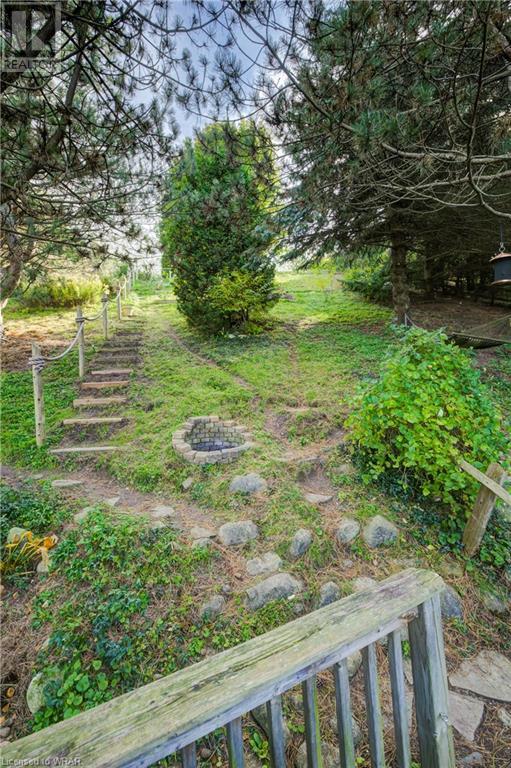4 Bedroom
3 Bathroom
1920 sqft
Raised Bungalow
Fireplace
Central Air Conditioning
Forced Air, Heat Pump
$775,000
Welcome to your serene retreat in Kitchener! Nestled on a tranquil cul-de-sac, this charming detached raised bungalow boasts 4 bedrooms and 3 full bathrooms, including a convenient ensuite off the primary bedroom. Upon entering the main floor, you are welcomed with a bright and spacious living room complete with a wood burning fireplace for a warm and inviting atmosphere. The lower level offers a gas fireplace to continue the coziness throughout the home. With updates like beautiful hickory hardwood flooring (2021) throughout the main level, a new high-efficiency furnace and heat pump (2023), quartz countertops (2021), and a Bosch dishwasher (2020), this home exudes comfort and modern elegance. The single-car garage offers ample storage and a separate entrance to the basement, while the private deck in the backyard provides the perfect space to entertain, complete with a natural gas hookup for your BBQ. The backyard’s inclined terrain offers stunning horizon views from the top, creating a picturesque setting for relaxation. In pristine condition and located in an idyllic spot, this property promises the perfect blend of elegance and tranquility. An opportunity like this doesn't come around often—book your tour today and experience the charm of this Kitchener home! (id:29935)
Property Details
|
MLS® Number
|
40594056 |
|
Property Type
|
Single Family |
|
Amenities Near By
|
Golf Nearby, Hospital, Park, Place Of Worship, Public Transit, Schools, Shopping |
|
Community Features
|
Quiet Area |
|
Equipment Type
|
Water Heater |
|
Features
|
Cul-de-sac |
|
Parking Space Total
|
4 |
|
Rental Equipment Type
|
Water Heater |
Building
|
Bathroom Total
|
3 |
|
Bedrooms Above Ground
|
2 |
|
Bedrooms Below Ground
|
2 |
|
Bedrooms Total
|
4 |
|
Appliances
|
Dishwasher, Dryer, Refrigerator, Stove, Washer, Microwave Built-in, Hood Fan |
|
Architectural Style
|
Raised Bungalow |
|
Basement Development
|
Finished |
|
Basement Type
|
Full (finished) |
|
Constructed Date
|
1992 |
|
Construction Style Attachment
|
Detached |
|
Cooling Type
|
Central Air Conditioning |
|
Exterior Finish
|
Brick Veneer, Vinyl Siding |
|
Fireplace Fuel
|
Wood |
|
Fireplace Present
|
Yes |
|
Fireplace Total
|
2 |
|
Fireplace Type
|
Other - See Remarks |
|
Fixture
|
Ceiling Fans |
|
Heating Fuel
|
Natural Gas |
|
Heating Type
|
Forced Air, Heat Pump |
|
Stories Total
|
1 |
|
Size Interior
|
1920 Sqft |
|
Type
|
House |
|
Utility Water
|
Municipal Water |
Parking
Land
|
Access Type
|
Highway Access |
|
Acreage
|
No |
|
Land Amenities
|
Golf Nearby, Hospital, Park, Place Of Worship, Public Transit, Schools, Shopping |
|
Sewer
|
Municipal Sewage System |
|
Size Depth
|
150 Ft |
|
Size Frontage
|
29 Ft |
|
Size Total Text
|
Under 1/2 Acre |
|
Zoning Description
|
R2c |
Rooms
| Level |
Type |
Length |
Width |
Dimensions |
|
Basement |
Utility Room |
|
|
11'2'' x 12'1'' |
|
Basement |
Recreation Room |
|
|
17'8'' x 12'1'' |
|
Basement |
Bedroom |
|
|
10'11'' x 13'8'' |
|
Basement |
Bedroom |
|
|
10'0'' x 9'2'' |
|
Basement |
3pc Bathroom |
|
|
9'1'' x 6'2'' |
|
Main Level |
Primary Bedroom |
|
|
11'10'' x 12'10'' |
|
Main Level |
Living Room |
|
|
11'10'' x 24'1'' |
|
Main Level |
Kitchen |
|
|
11'6'' x 11'6'' |
|
Main Level |
Dining Room |
|
|
9'1'' x 9'10'' |
|
Main Level |
Bedroom |
|
|
9'1'' x 9'11'' |
|
Main Level |
Full Bathroom |
|
|
5'9'' x 6'2'' |
|
Main Level |
4pc Bathroom |
|
|
4'10'' x 6'11'' |
https://www.realtor.ca/real-estate/27000049/127-sunrise-place-kitchener





