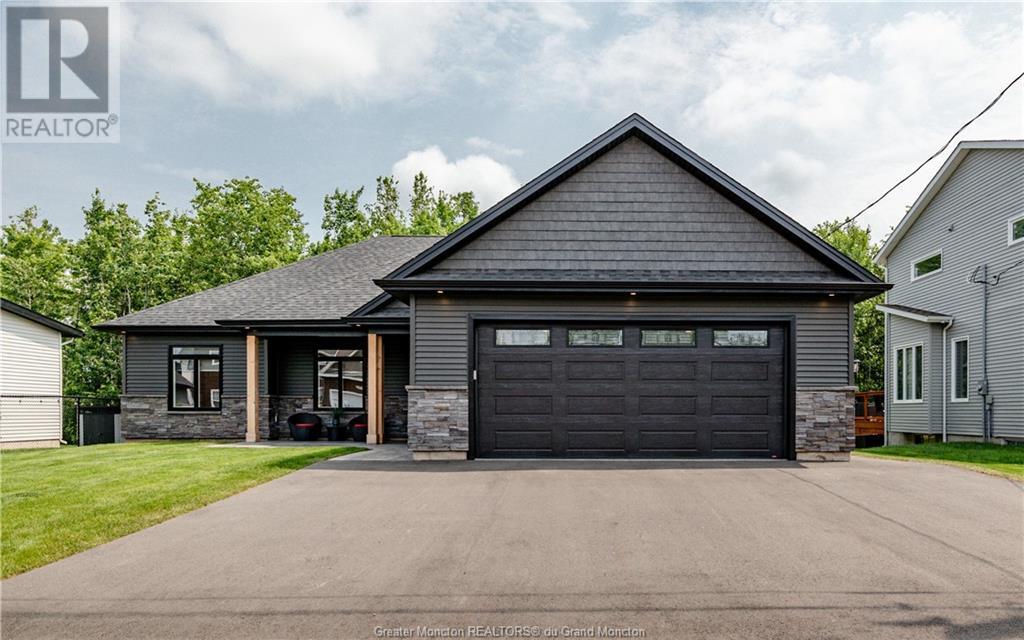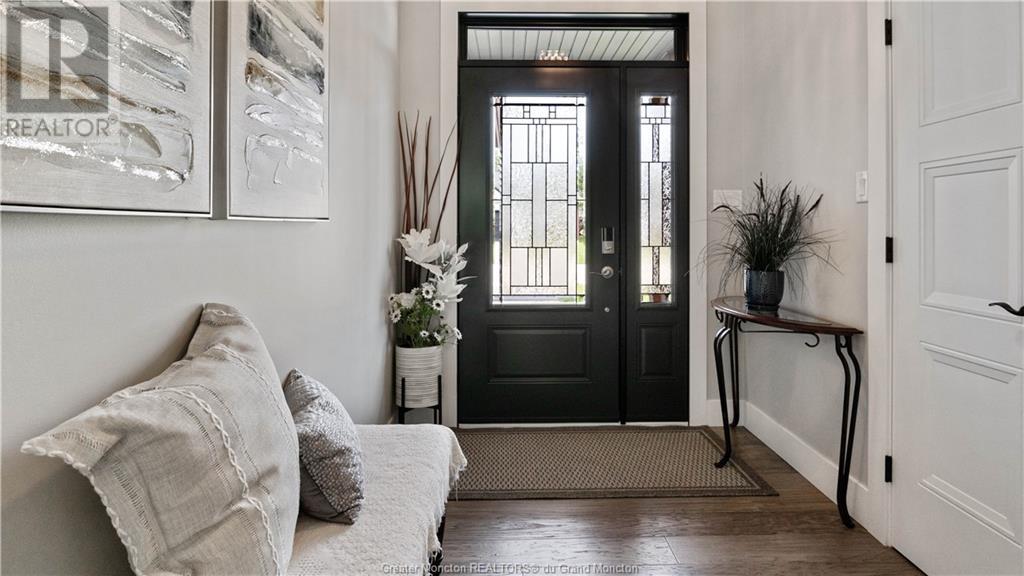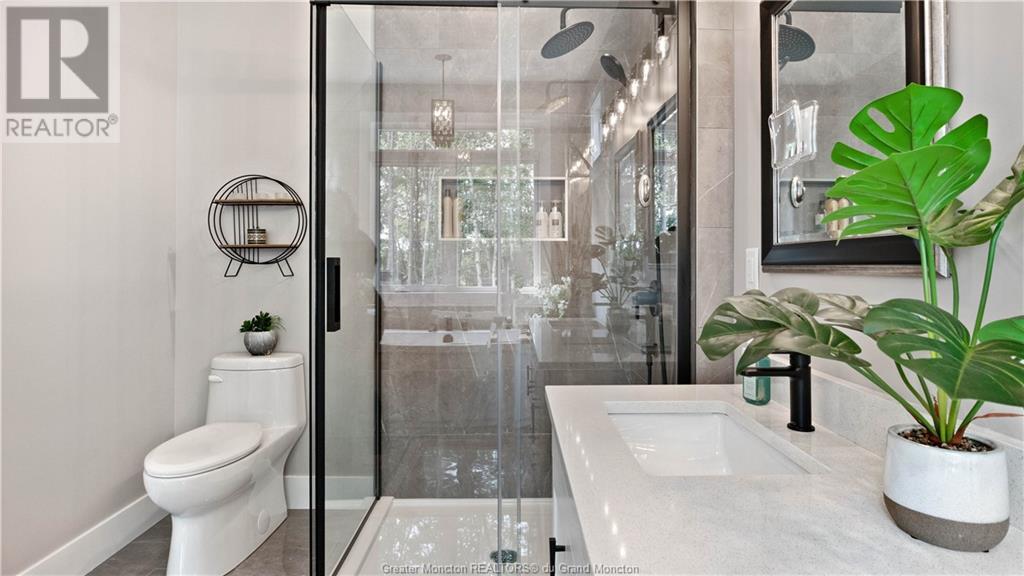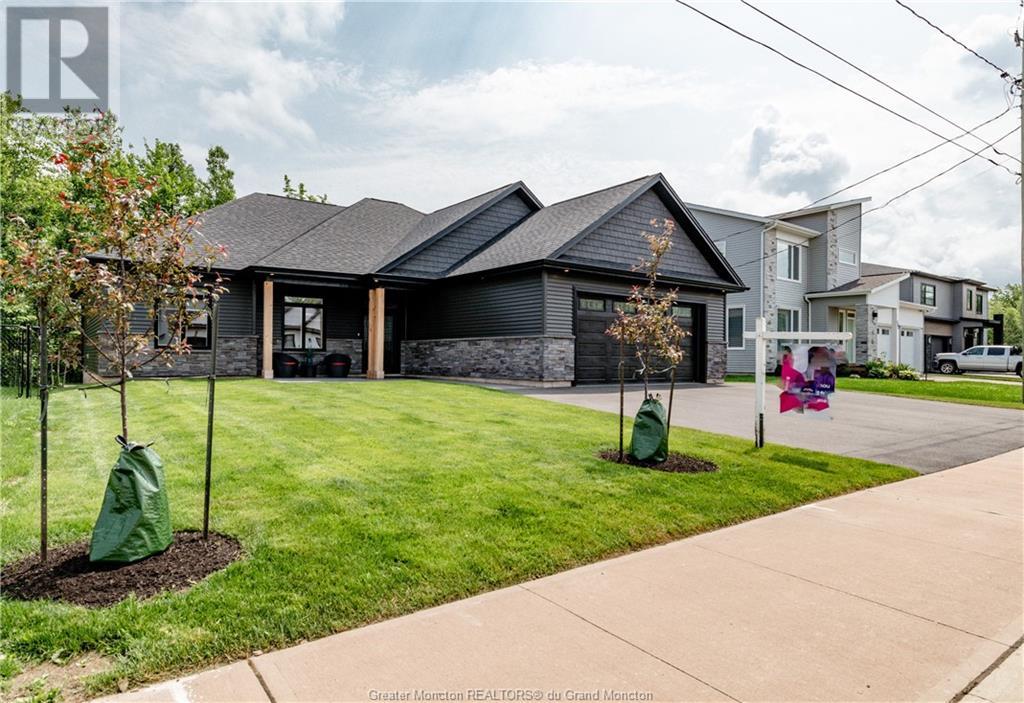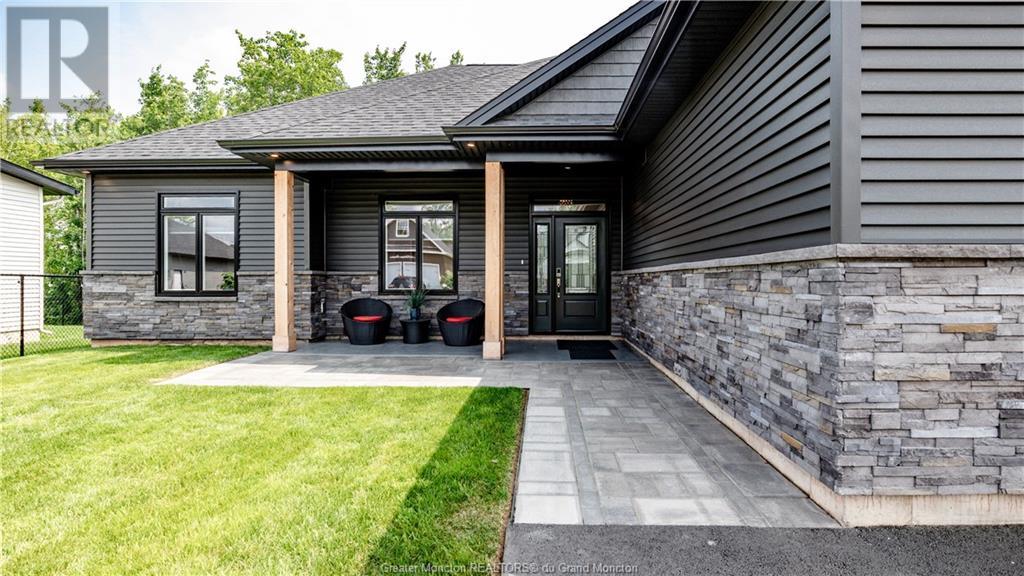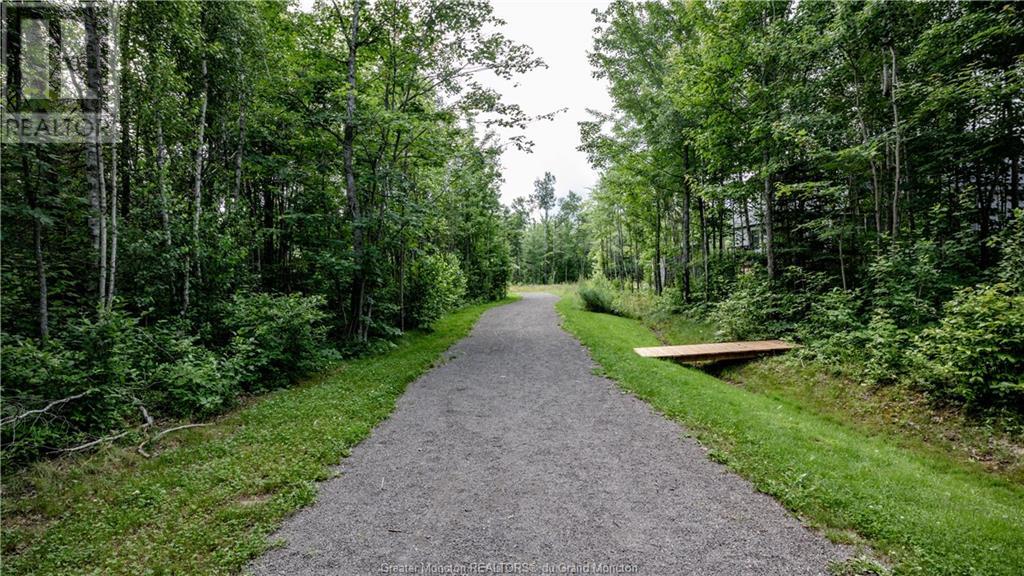2 Bedroom
2 Bathroom
1504 sqft
Bungalow
Air Exchanger
Heat Pump, Hot Water, Radiant Heat
Landscaped
$599,900
Welcome to 127 Salengro in beautiful Johnathan Park in popular Moncton North! This 1504 square foot bungalow with double car garage was built by Martel Homes and is sure to catch your eye!! Every inch of this home is custom!! Enjoy the open and airy feeling the 9' ceilings and open concept floor plan have to offer with custom finishes!! Tray ceilings in the living room and master bedroom, custom cabinetry in the mudroom, walk-in pantry and floor to ceiling cabinets in the kitchen with quartz counter tops and NEW KITCHEN AID stainless steel appliances. The stove has induction burners and the fridge is counter depth and 36" wide. Washer and dryer are both brand new from Maytag. Bathrooms are spacious and have granite counter tops. The master ensuite has a separate soaker tub and custom tile shower and the vanity has 2 sinks. The windows in the home are oversized to bring the outside in and have custom blinds. This home is conveniently located with the walking trail accessible through the back yard which also has a nice tree buffer for privacy. The heating system is infloor radiant heat powered by a propane furnace which also supplies the home with on demand hot water and heats the garage. The interior of the garage is finished in vinyl and the garage door and exterior doors are upgrade. The exterior of the home has a front veranda with concrete pad and at the back is a 12'x12' covered deck with concrete pad that extends beyond the covered area. (id:29935)
Property Details
|
MLS® Number
|
M159960 |
|
Property Type
|
Single Family |
|
Amenities Near By
|
Golf Course, Public Transit, Shopping |
|
Communication Type
|
High Speed Internet |
|
Equipment Type
|
Propane Tank |
|
Rental Equipment Type
|
Propane Tank |
Building
|
Bathroom Total
|
2 |
|
Bedrooms Total
|
2 |
|
Amenities
|
Street Lighting |
|
Architectural Style
|
Bungalow |
|
Constructed Date
|
2021 |
|
Cooling Type
|
Air Exchanger |
|
Exterior Finish
|
Stone, Vinyl Siding |
|
Fire Protection
|
Security System, Smoke Detectors |
|
Flooring Type
|
Ceramic Tile, Hardwood |
|
Foundation Type
|
Concrete, Concrete Slab |
|
Heating Fuel
|
Propane |
|
Heating Type
|
Heat Pump, Hot Water, Radiant Heat |
|
Stories Total
|
1 |
|
Size Interior
|
1504 Sqft |
|
Total Finished Area
|
1504 Sqft |
|
Type
|
House |
|
Utility Water
|
Municipal Water |
Parking
Land
|
Access Type
|
Year-round Access |
|
Acreage
|
No |
|
Land Amenities
|
Golf Course, Public Transit, Shopping |
|
Landscape Features
|
Landscaped |
|
Sewer
|
Municipal Sewage System |
|
Size Irregular
|
70 X 100 |
|
Size Total Text
|
70 X 100|under 1/2 Acre |
Rooms
| Level |
Type |
Length |
Width |
Dimensions |
|
Main Level |
Living Room |
|
|
14.4x19 |
|
Main Level |
Kitchen |
|
|
14x11 |
|
Main Level |
Dining Room |
|
|
14x10 |
|
Main Level |
Mud Room |
|
|
10x5.8 |
|
Main Level |
Laundry Room |
|
|
8x7 |
|
Main Level |
Foyer |
|
|
8.6x6.2 |
|
Main Level |
4pc Bathroom |
|
|
8.6x4.10 |
|
Main Level |
Bedroom |
|
|
12.2x14.2 |
|
Main Level |
4pc Ensuite Bath |
|
|
12.8x7.4 |
|
Main Level |
Bedroom |
|
|
11x10.6 |
Utilities
https://www.realtor.ca/real-estate/26994977/127-salengro-moncton

