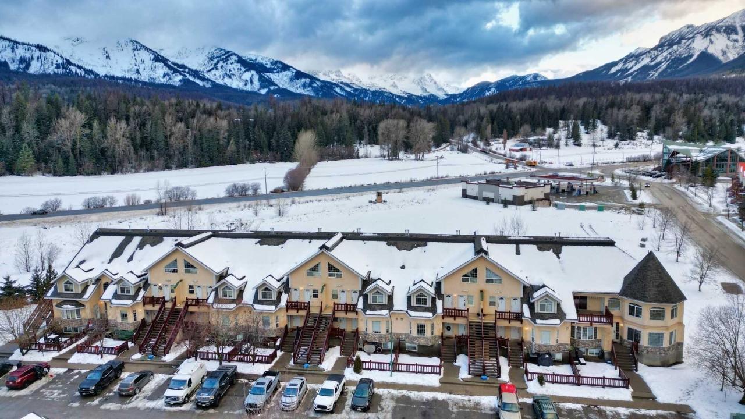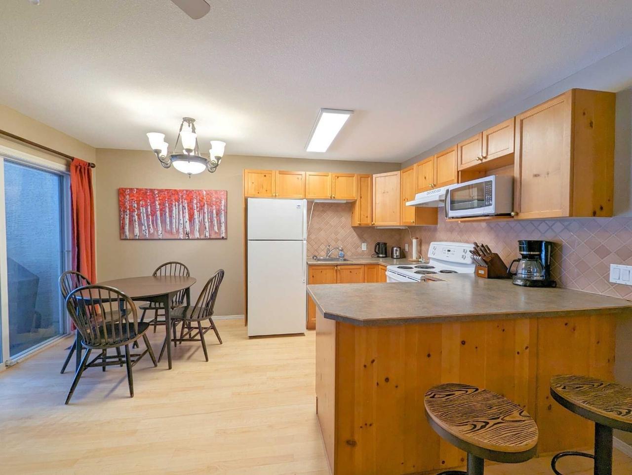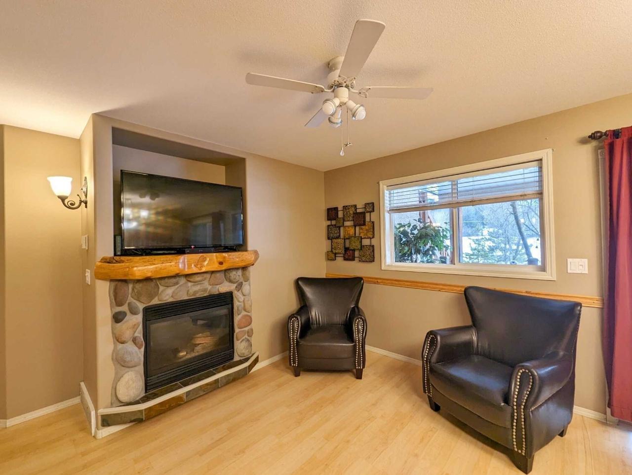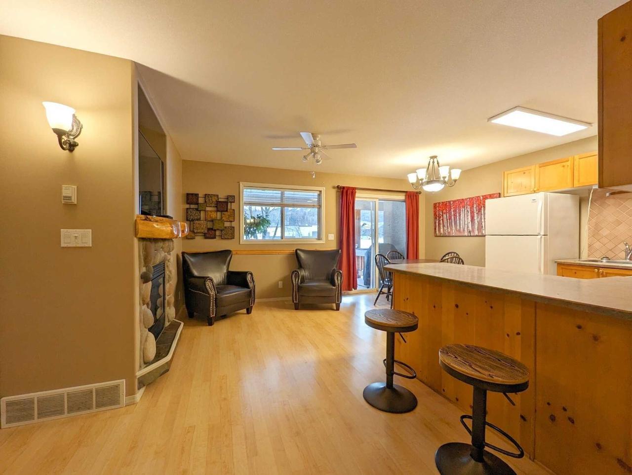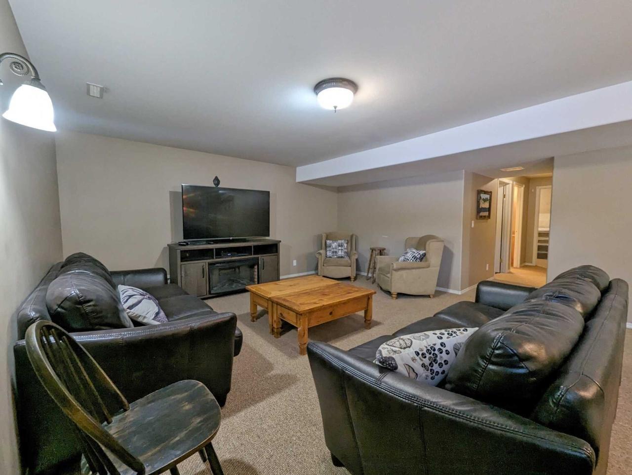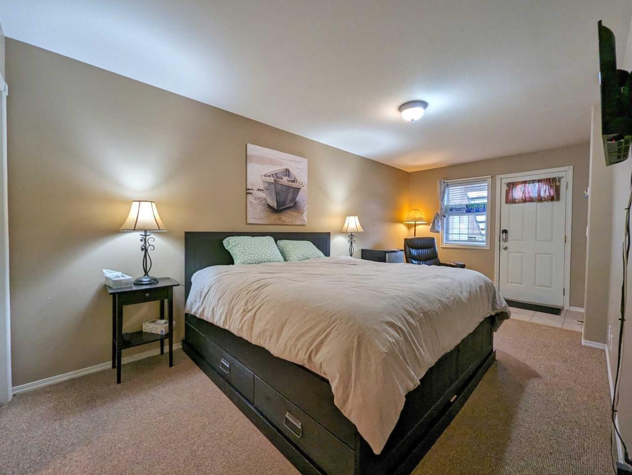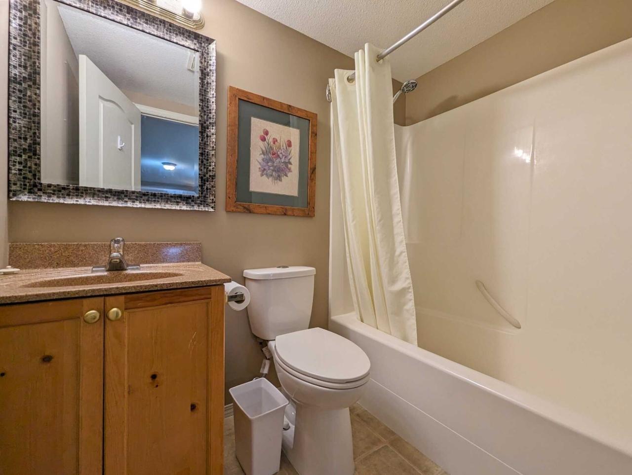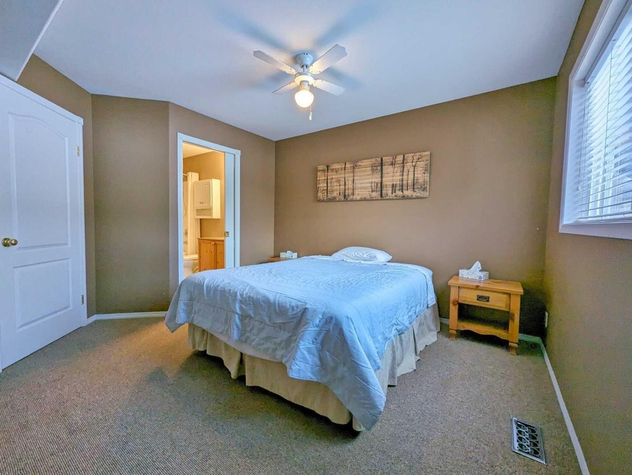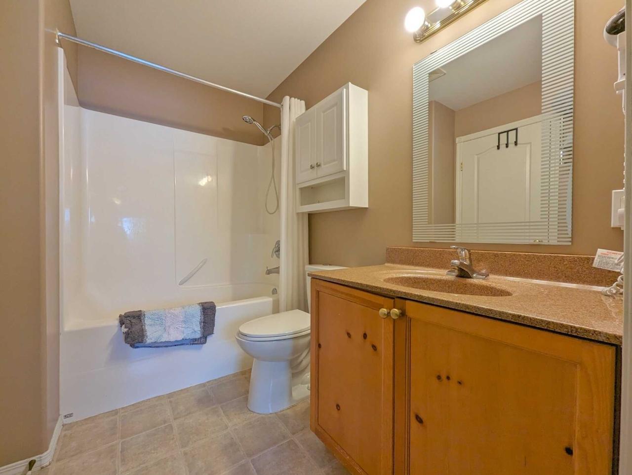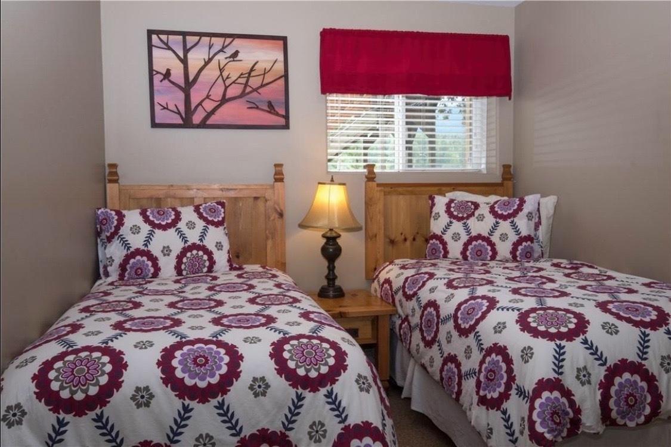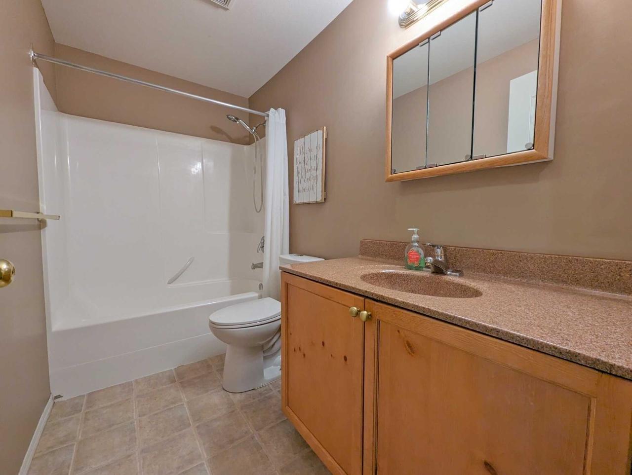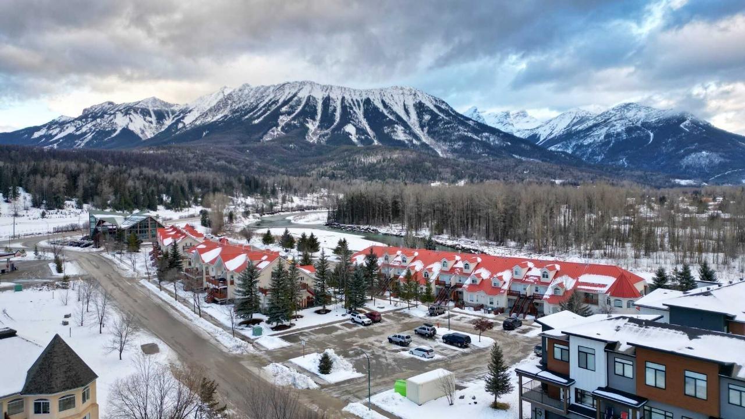3 Bedroom
3 Bathroom
1879
Forced Air
$640,000Maintenance,
$686.80 Monthly
Visit REALTOR website for additional information. This fully furnished turnkey condo offers a recreational oasis with the potential for rental income. The unit features charming solid wood & rock accents, creating a cozy atmosphere. With 3 bedrooms & 3 baths, it provides ample space for residents & guests. The unit is zoned for Airbnb & it includes a lockoff room with a king-size bed & ensuite bath. This configuration allows for either a 3-bedroom, 3-bath setup or a 2-bedroom, 2-bath unit with a separate 1-bedroom, 1-bath lockoff. This versatility opens up opportunities to maximize rental income. As a move-in ready property, the condo comes fully furnished, saving the hassle of buying new furniture. Coded doors ensure convenient & secure access without the need for physical keys. Stunning mountain views serve as a picturesque backdrop for residents & guests to enjoy. (id:29935)
Property Details
|
MLS® Number
|
2471957 |
|
Property Type
|
Single Family |
|
Community Name
|
Fernie |
|
Community Features
|
Rentals Allowed With Restrictions, Pets Allowed With Restrictions |
|
Parking Space Total
|
2 |
|
View Type
|
Mountain View |
Building
|
Bathroom Total
|
3 |
|
Bedrooms Total
|
3 |
|
Appliances
|
Dryer, Microwave, Refrigerator, Washer, Window Coverings, Dishwasher, Stove |
|
Basement Development
|
Finished |
|
Basement Features
|
Unknown |
|
Basement Type
|
Full (finished) |
|
Constructed Date
|
2000 |
|
Construction Material
|
Wood Frame |
|
Exterior Finish
|
Stucco |
|
Flooring Type
|
Ceramic Tile, Laminate, Carpeted |
|
Foundation Type
|
Concrete |
|
Heating Fuel
|
Electric |
|
Heating Type
|
Forced Air |
|
Roof Material
|
Metal |
|
Roof Style
|
Unknown |
|
Size Interior
|
1879 |
|
Type
|
Row / Townhouse |
|
Utility Water
|
Municipal Water |
Land
|
Acreage
|
No |
|
Zoning Type
|
Residential Medium Density |
Rooms
| Level |
Type |
Length |
Width |
Dimensions |
|
Lower Level |
Bedroom |
|
|
9'9 x 8'6 |
|
Lower Level |
Full Bathroom |
|
|
Measurements not available |
|
Lower Level |
Recreation Room |
|
|
19'7 x 16 |
|
Lower Level |
Den |
|
|
9'9 x 13 |
|
Main Level |
Kitchen |
|
|
16 x 14 |
|
Main Level |
Primary Bedroom |
|
|
10'4 x 11'3 |
|
Main Level |
Ensuite |
|
|
Measurements not available |
|
Main Level |
Bedroom |
|
|
8 x 12 |
|
Main Level |
Laundry Room |
|
|
8'6 x 9 |
|
Main Level |
Full Bathroom |
|
|
Measurements not available |
Utilities
https://www.realtor.ca/real-estate/25793985/1222-1200-riverside-way-fernie-fernie

